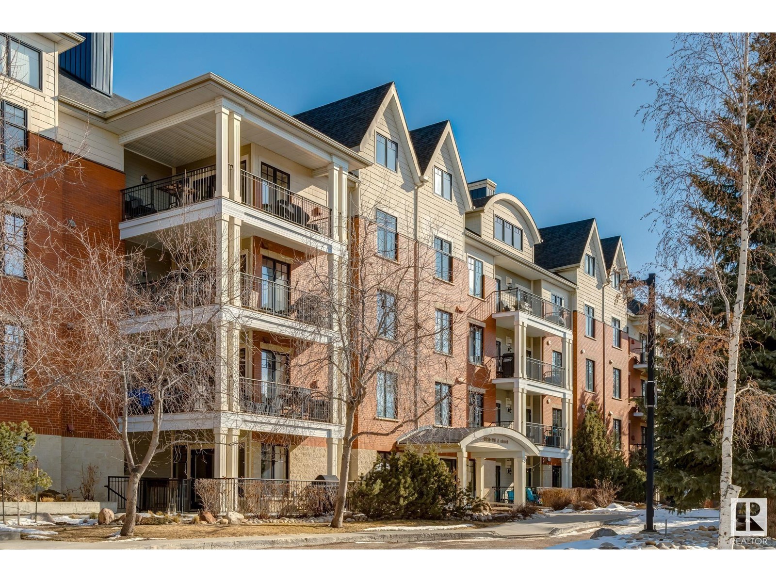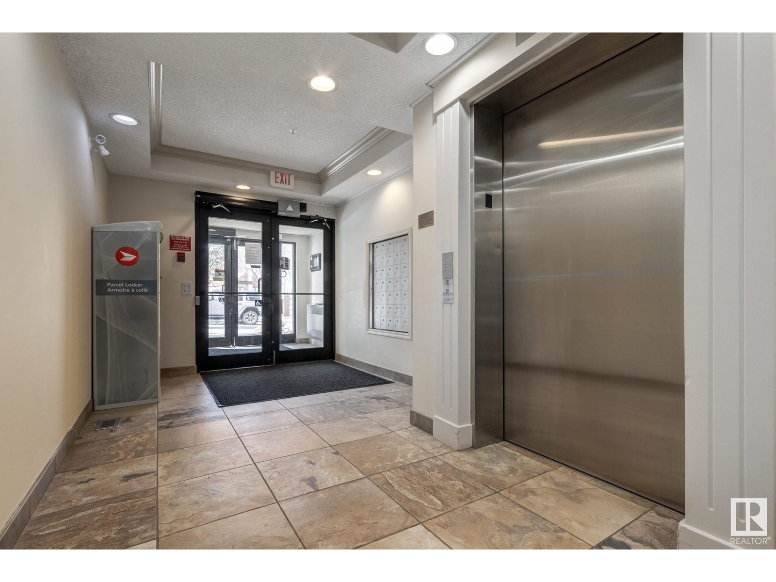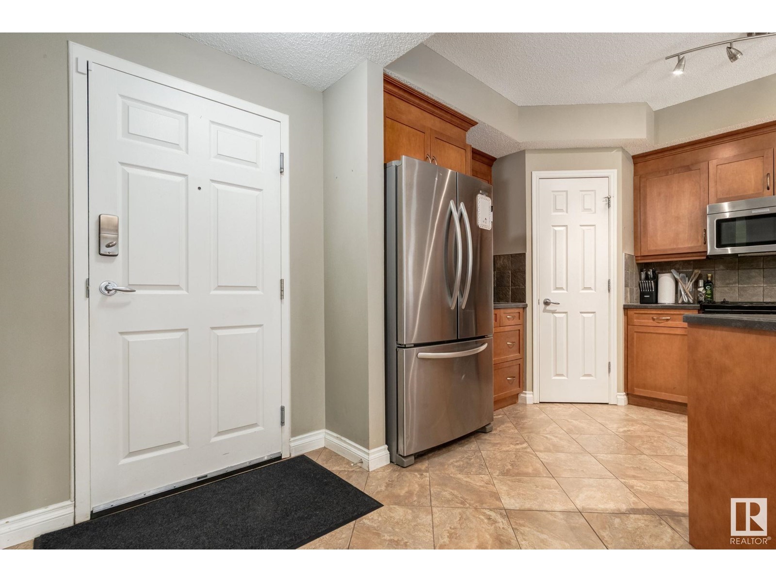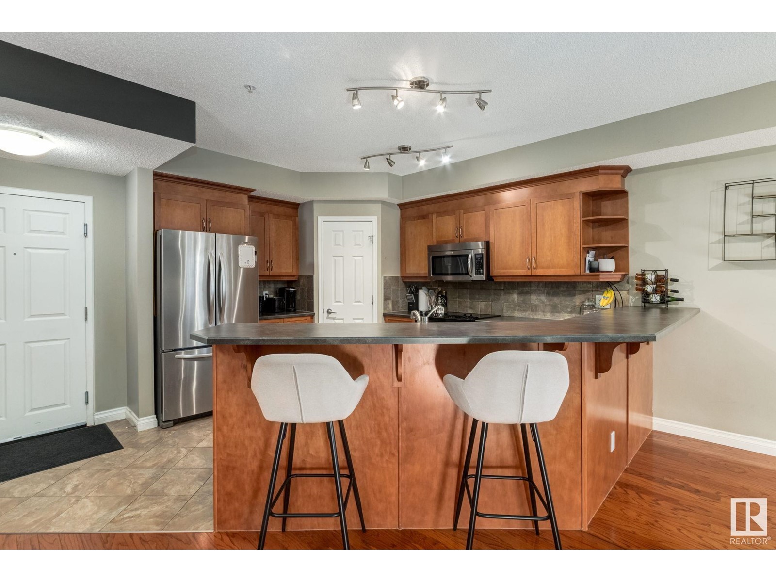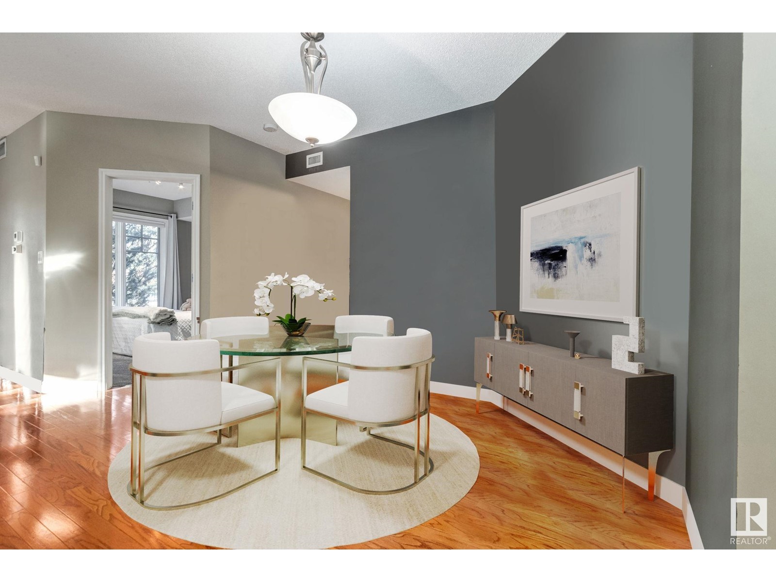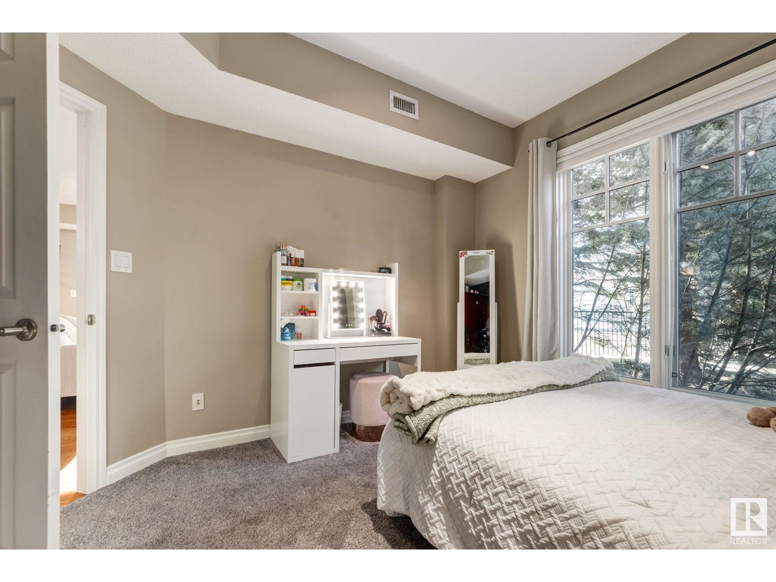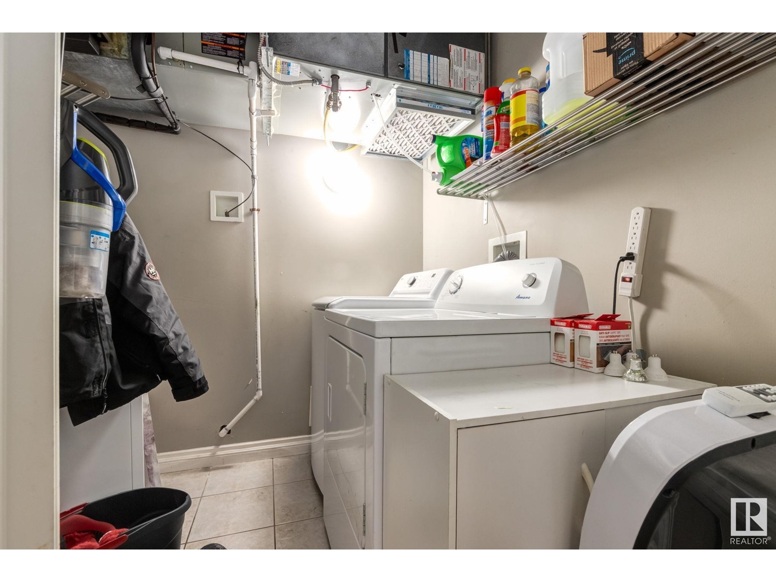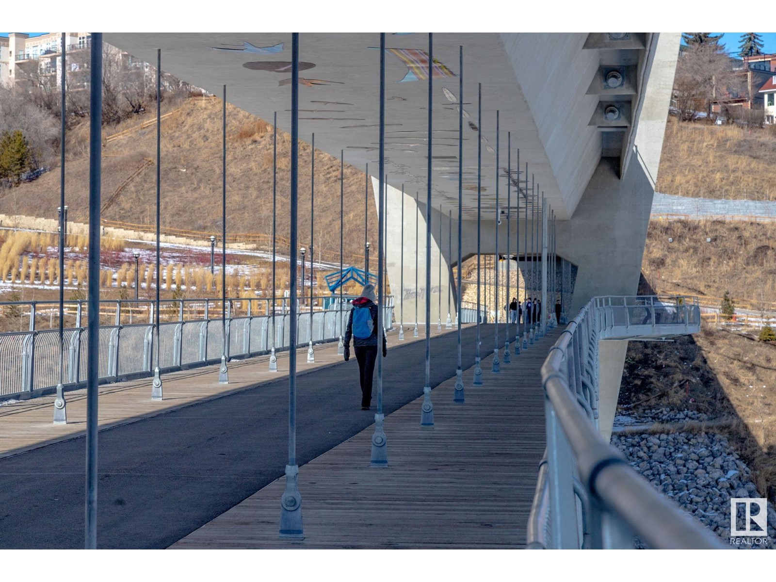#109 9811 96a St Nw Edmonton, Alberta T6A 4A4
$279,888Maintenance, Electricity, Exterior Maintenance, Heat, Insurance, Common Area Maintenance, Landscaping, Property Management, Other, See Remarks, Water
$899.78 Monthly
Maintenance, Electricity, Exterior Maintenance, Heat, Insurance, Common Area Maintenance, Landscaping, Property Management, Other, See Remarks, Water
$899.78 MonthlyWelcome to The Landing, situated in the picturesque Cloverdale neighborhood! This inviting ground-floor CORNER UNIT condo offers 2 spacious bedrooms & 2 full bathrooms, highlighted by a cozy gas fireplace in the living area. The open kitchen showcases modern stainless steel appliances & a large open workspace for your culinary creations! An abundance of natural light throughout the condo provides you with a sense of calm & well-being. Enjoy your morning coffee or evening relaxation on the private balcony, which provides direct access to the serene river valley trails—perfect for walking, running, or biking. Hot summer nights? You have A/C! Building amenities include: a fitness room & social room for hosting get-togethers! Enjoy the security & convenience of underground heated parking! A short walk to the new LRT station. This is the ultimate lifestyle location for nature lovers! Do not miss this opportunity to experience the best of river valley living with the convenience of downtown proximity. HURRY! (id:61585)
Property Details
| MLS® Number | E4427927 |
| Property Type | Single Family |
| Neigbourhood | Cloverdale |
| Amenities Near By | Shopping |
| Features | See Remarks, Park/reserve |
| Parking Space Total | 1 |
Building
| Bathroom Total | 2 |
| Bedrooms Total | 2 |
| Appliances | Dishwasher, Dryer, Microwave Range Hood Combo, Refrigerator, Stove, Washer, Window Coverings |
| Basement Type | None |
| Constructed Date | 2003 |
| Cooling Type | Central Air Conditioning |
| Fire Protection | Smoke Detectors |
| Fireplace Fuel | Gas |
| Fireplace Present | Yes |
| Fireplace Type | Unknown |
| Heating Type | Coil Fan |
| Size Interior | 1,191 Ft2 |
| Type | Apartment |
Parking
| Underground |
Land
| Acreage | No |
| Land Amenities | Shopping |
| Size Irregular | 96.47 |
| Size Total | 96.47 M2 |
| Size Total Text | 96.47 M2 |
Rooms
| Level | Type | Length | Width | Dimensions |
|---|---|---|---|---|
| Main Level | Living Room | 4.71 m | 5.83 m | 4.71 m x 5.83 m |
| Main Level | Dining Room | 2.79 m | 2.02 m | 2.79 m x 2.02 m |
| Main Level | Kitchen | 4.13 m | 3.14 m | 4.13 m x 3.14 m |
| Main Level | Primary Bedroom | 4.77 m | 4.07 m | 4.77 m x 4.07 m |
| Main Level | Bedroom 2 | 3.61 m | 3.21 m | 3.61 m x 3.21 m |
Contact Us
Contact us for more information

Stephen H. Lau
Associate
(780) 447-1695
youtu.be/DgsymWziIsA
www.youtube.com/embed/DgsymWziIsA
www.edmontonhomepros.ca/
www.twitter.com/edmhomepros
www.facebook.com/YEGpros
www.linkedin.com/in/stephenlau
www.instagram.com/edmhomepros_yeg
youtu.be/DgsymWziIsA
201-5607 199 St Nw
Edmonton, Alberta T6M 0M8
(780) 481-2950
(780) 481-1144
