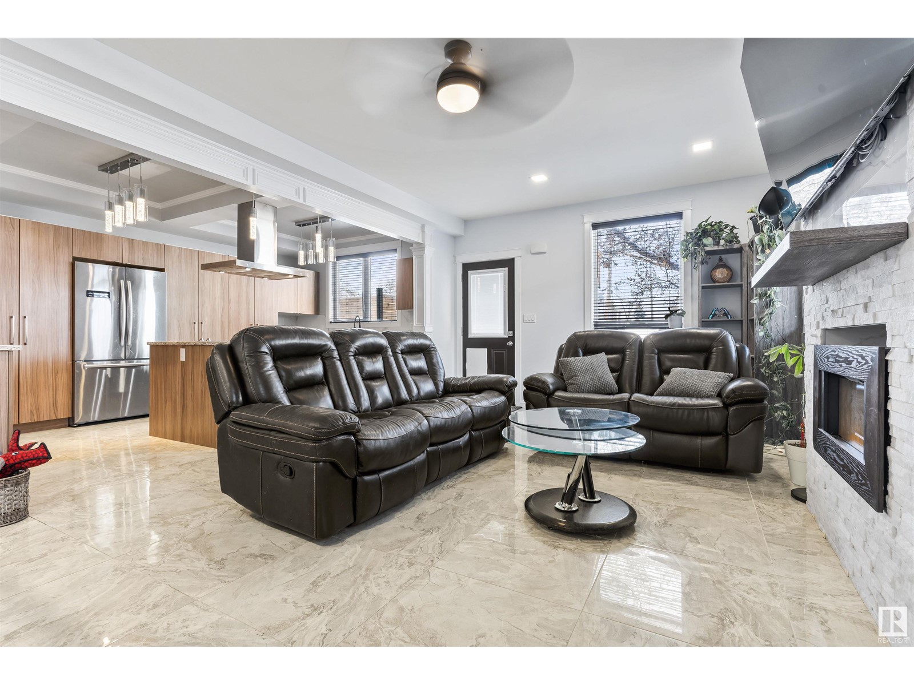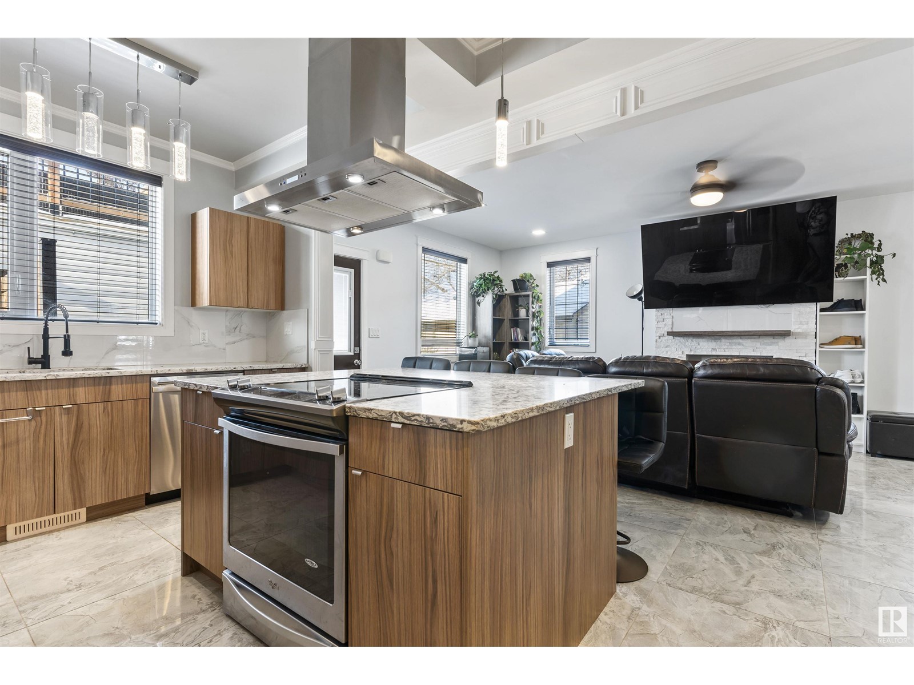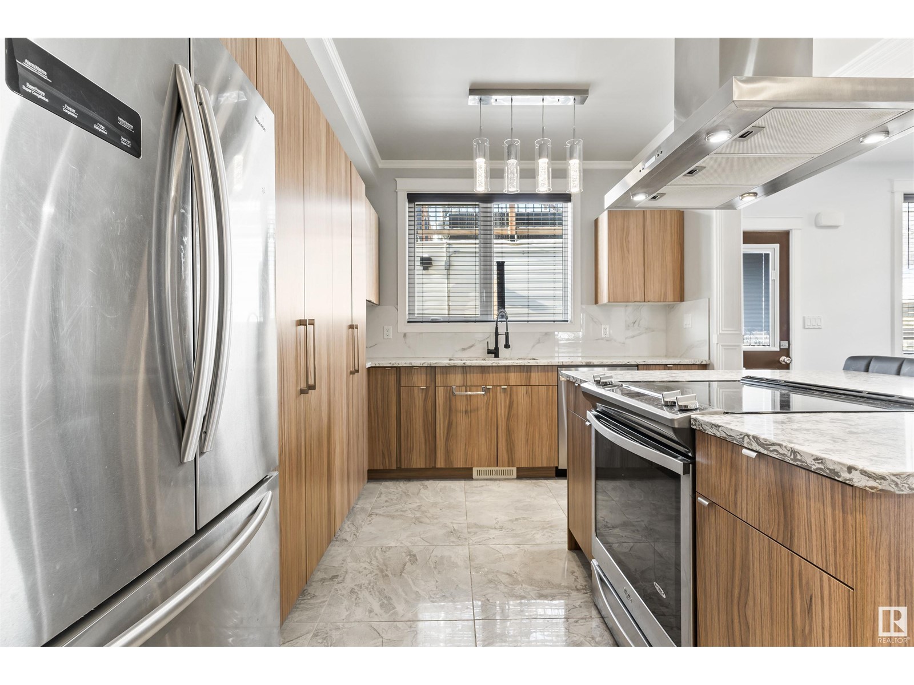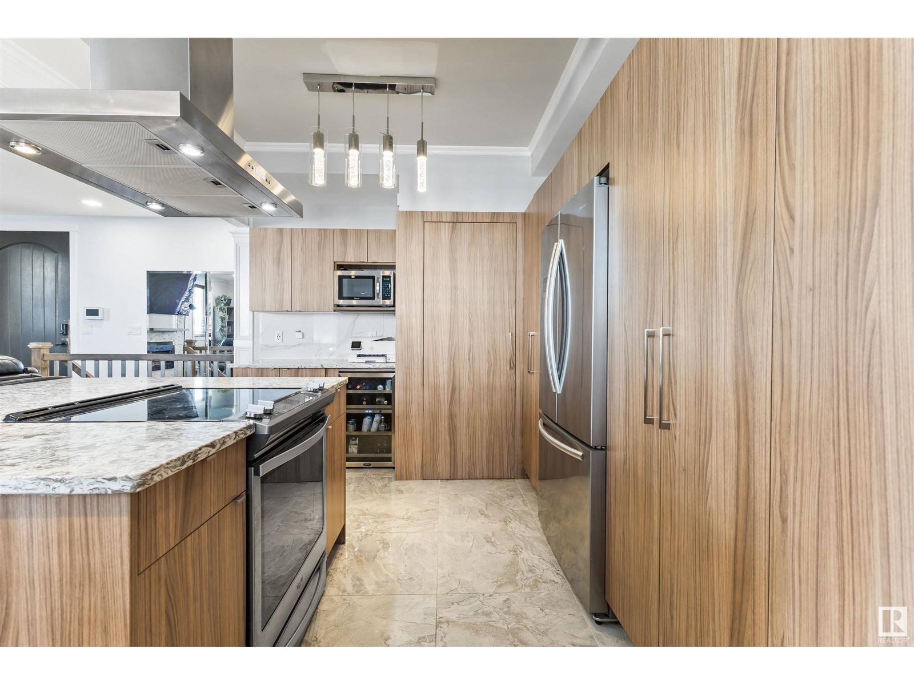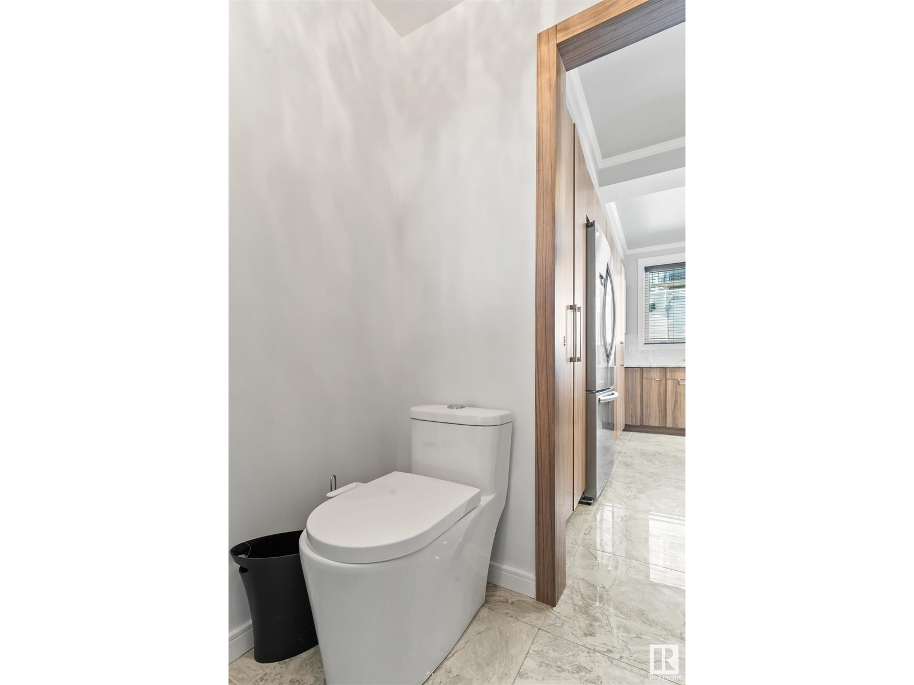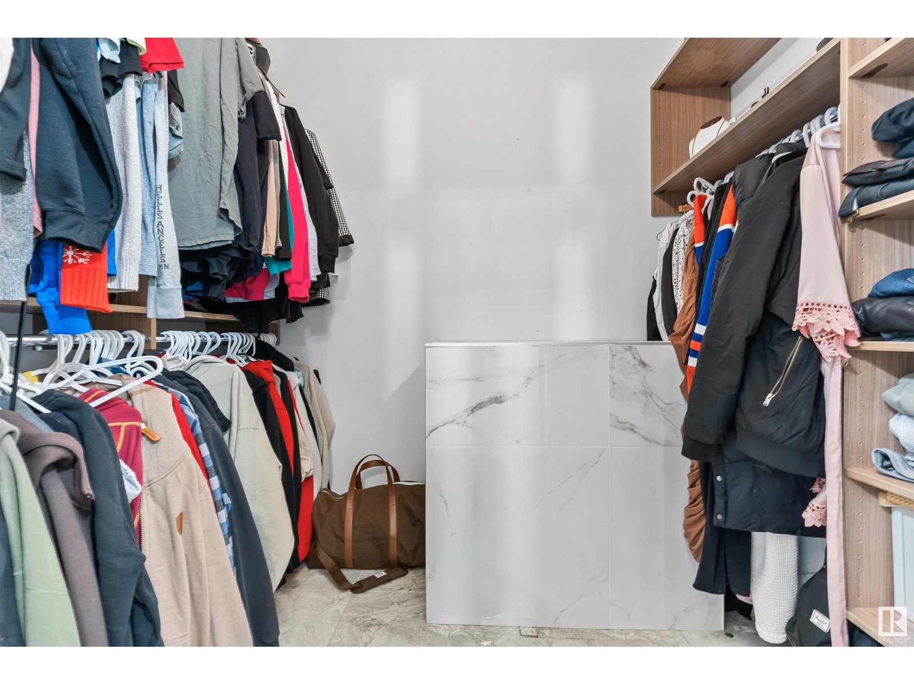10922 96 St Nw Edmonton, Alberta T5H 2K3
$375,000Maintenance, Other, See Remarks
$200 Monthly
Maintenance, Other, See Remarks
$200 MonthlyThis beautifully BUNGALOW home offers 1600 sqft of modern living space, featuring 3 spacious bedrooms and 2.5 bath. The master suite includes a private en-suite bath, while the secondary bedrooms share a convenient Jack and Jill bathroom. A half bath is located on the main floor for added convenience. The home boasts a sleek and low-maintenance design with ceramic tile throughout, complemented by hardwood-feel tile in the bedrooms. The open concept living area seamlessly connects the living room and kitchen, creating a perfect space for entertaining. The kitchen is equipped with upgraded cabinets and appliances, offering both style and functionality.Enjoy outdoor living with a low-maintenance backyard, featuring artificial turf and a large deck, perfect for relaxing or hosting gatherings. Recent updates include air conditioning installed in 2024, and a water heater from 2017.Large windows flood the home with natural light, showcasing the modern finishes and making this home a inviting space. (id:61585)
Property Details
| MLS® Number | E4421866 |
| Property Type | Single Family |
| Neigbourhood | Mccauley |
| Features | See Remarks, Lane, Closet Organizers, No Smoking Home |
Building
| Bathroom Total | 3 |
| Bedrooms Total | 3 |
| Amenities | Ceiling - 9ft |
| Appliances | Dishwasher, Dryer, Hood Fan, Refrigerator, Stove, Washer |
| Architectural Style | Bungalow |
| Basement Development | Finished |
| Basement Type | Full (finished) |
| Constructed Date | 2015 |
| Construction Status | Insulation Upgraded |
| Construction Style Attachment | Semi-detached |
| Cooling Type | Central Air Conditioning |
| Fire Protection | Smoke Detectors |
| Fireplace Fuel | Gas |
| Fireplace Present | Yes |
| Fireplace Type | Unknown |
| Half Bath Total | 1 |
| Heating Type | Forced Air |
| Stories Total | 1 |
| Size Interior | 568 Ft2 |
| Type | Duplex |
Parking
| Parking Pad |
Land
| Acreage | No |
| Size Irregular | 140.52 |
| Size Total | 140.52 M2 |
| Size Total Text | 140.52 M2 |
Rooms
| Level | Type | Length | Width | Dimensions |
|---|---|---|---|---|
| Basement | Primary Bedroom | 13'6" x 17' | ||
| Basement | Bedroom 2 | 1 m | Measurements not available x 1 m | |
| Basement | Bedroom 3 | 15'4" x 11' | ||
| Main Level | Living Room | 21'8" x 12' | ||
| Main Level | Kitchen | 11 m | Measurements not available x 11 m |
Contact Us
Contact us for more information

Amritpal S. Hunjan
Associate
(780) 457-2194
13120 St Albert Trail Nw
Edmonton, Alberta T5L 4P6
(780) 457-3777
(780) 457-2194








