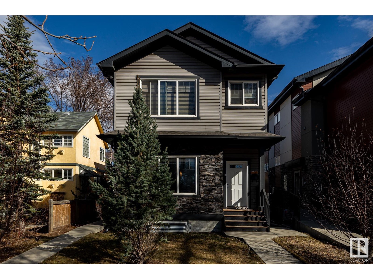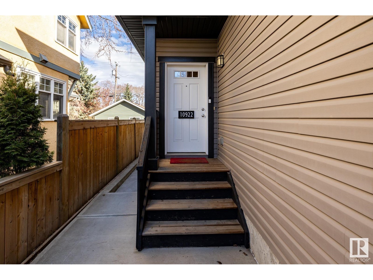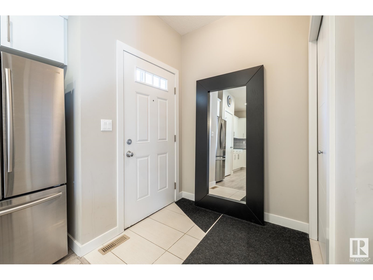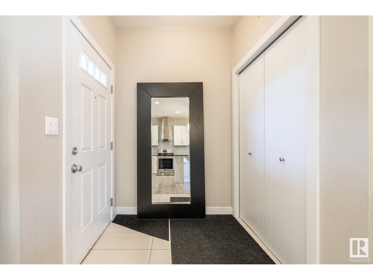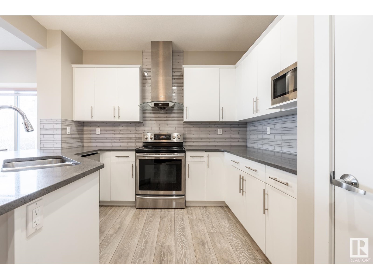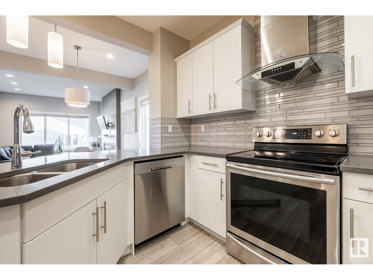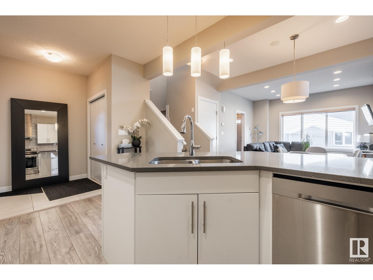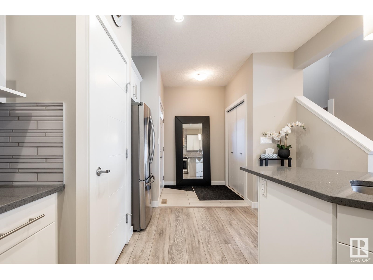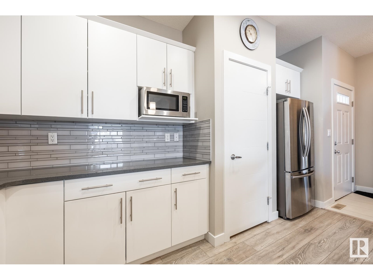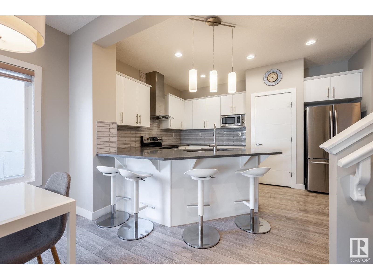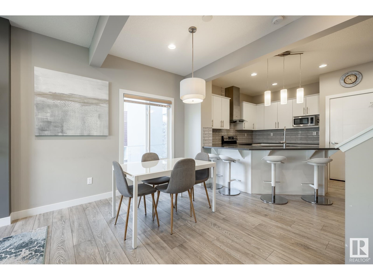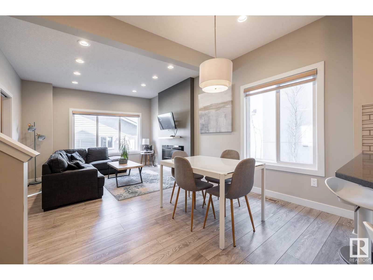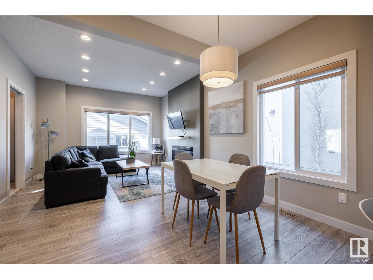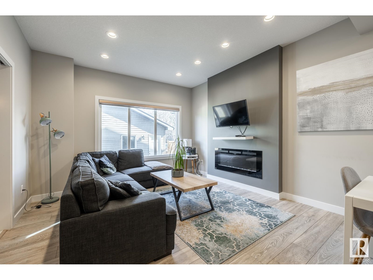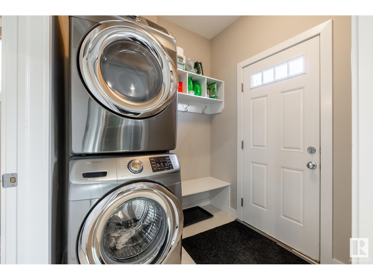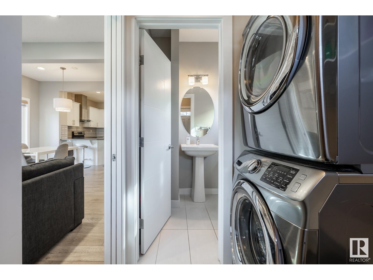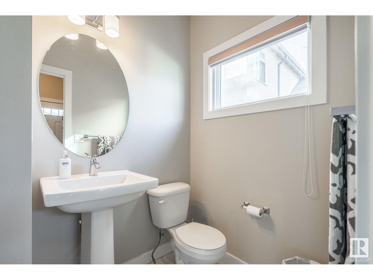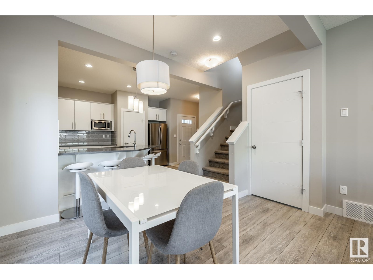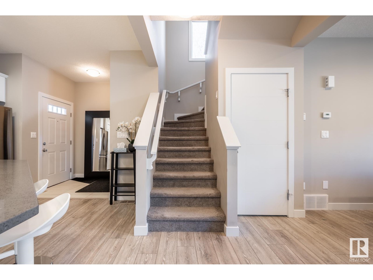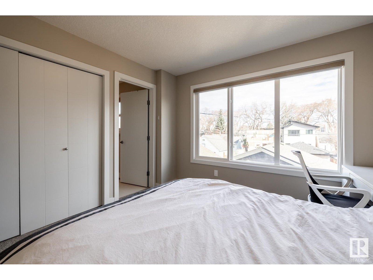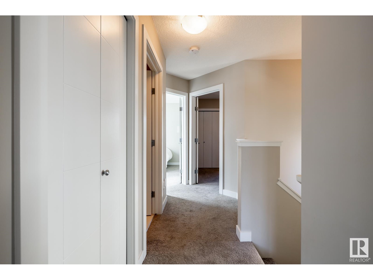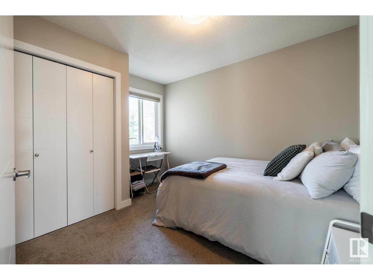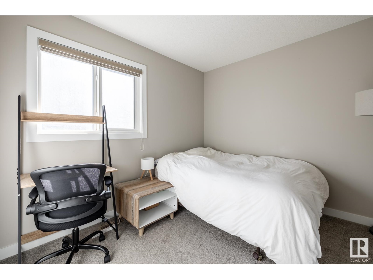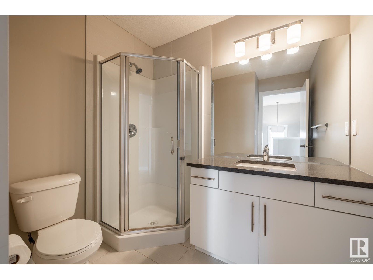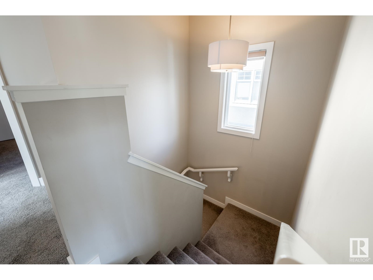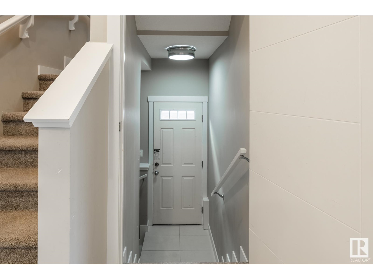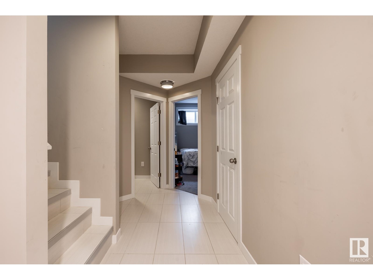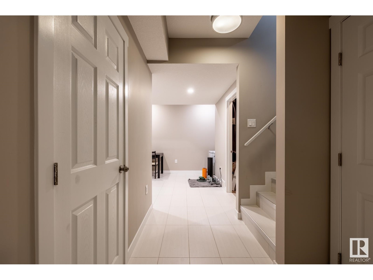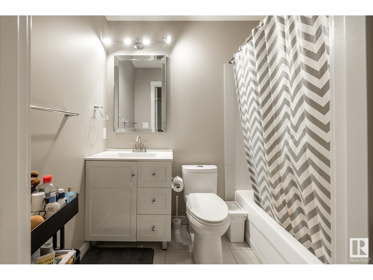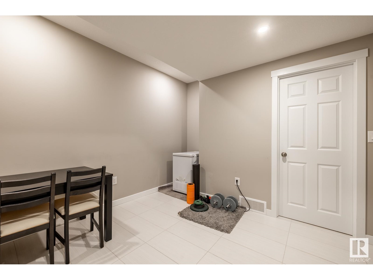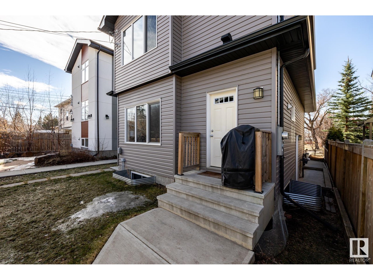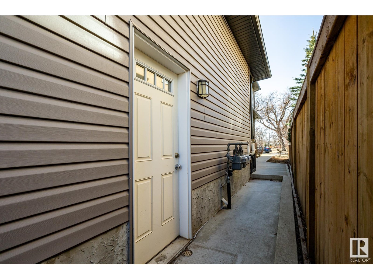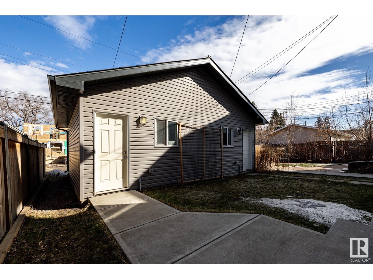10922 University Av Nw Edmonton, Alberta T6G 1Y2
$589,900Maintenance, Exterior Maintenance, Insurance, Other, See Remarks
$310 Monthly
Maintenance, Exterior Maintenance, Insurance, Other, See Remarks
$310 MonthlyNew Garneau Listing! Beautifully designed 2-storey front/back duplex in the prestigious University Avenue neighbourhood. Offering 5 bdrms and close to 1800 sq ft of living space, 3 bedrooms and 2.5 baths above grade, 2 additional bdrms and a full bath in basement —ideal for family, guests, or potential rental income. An open-concept layout with engineered hardwood and tile flooring throughout. Living room has lots of natural light and features a modern linear gas fireplace. The kitchen includes a large island with quartz countertops, stainless steel appliances, a pantry, and a stylish tile backsplash. Upstairs, all bdrms with double-door closets; and primary bedroom has a 4-piece ensuite. Side entrance to the finished bsmt, excellent rental potential adding versatility and value to the home. Walking distance to the University of Alberta, hospitals, Cross Cancer Institute, LRT, Whyte Ave and the river valley. A rare opportunity in one of Edmonton’s most sought-after locations! (id:61585)
Property Details
| MLS® Number | E4431069 |
| Property Type | Single Family |
| Neigbourhood | Garneau |
| Amenities Near By | Playground, Public Transit, Schools, Shopping |
| Features | Flat Site, Lane, Exterior Walls- 2x6", No Animal Home, No Smoking Home |
| Parking Space Total | 2 |
Building
| Bathroom Total | 4 |
| Bedrooms Total | 5 |
| Amenities | Ceiling - 9ft, Vinyl Windows |
| Appliances | Dishwasher, Dryer, Garage Door Opener, Hood Fan, Microwave, Refrigerator, Stove, Washer |
| Basement Development | Finished |
| Basement Type | Full (finished) |
| Constructed Date | 2017 |
| Construction Style Attachment | Semi-detached |
| Fire Protection | Smoke Detectors |
| Half Bath Total | 1 |
| Heating Type | Forced Air |
| Stories Total | 2 |
| Size Interior | 1,264 Ft2 |
| Type | Duplex |
Parking
| Detached Garage |
Land
| Acreage | No |
| Fence Type | Fence |
| Land Amenities | Playground, Public Transit, Schools, Shopping |
| Size Irregular | 216.1 |
| Size Total | 216.1 M2 |
| Size Total Text | 216.1 M2 |
Rooms
| Level | Type | Length | Width | Dimensions |
|---|---|---|---|---|
| Basement | Family Room | Measurements not available | ||
| Basement | Bedroom 4 | Measurements not available | ||
| Basement | Bedroom 5 | Measurements not available | ||
| Main Level | Living Room | Measurements not available | ||
| Main Level | Dining Room | Measurements not available | ||
| Main Level | Kitchen | Measurements not available | ||
| Upper Level | Primary Bedroom | Measurements not available | ||
| Upper Level | Bedroom 2 | Measurements not available | ||
| Upper Level | Bedroom 3 | Measurements not available |
Contact Us
Contact us for more information
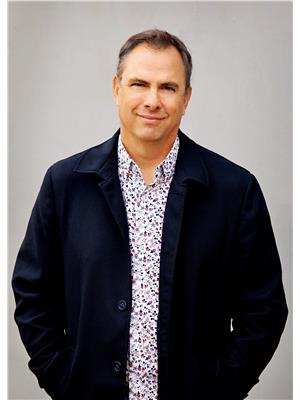
Daniel Basterash
Associate
(780) 449-3499
twitter.com/home?lang=en
www.facebook.com/danbas22
www.linkedin.com/feed/
510- 800 Broadmoor Blvd
Sherwood Park, Alberta T8A 4Y6
(780) 449-2800
(780) 449-3499

