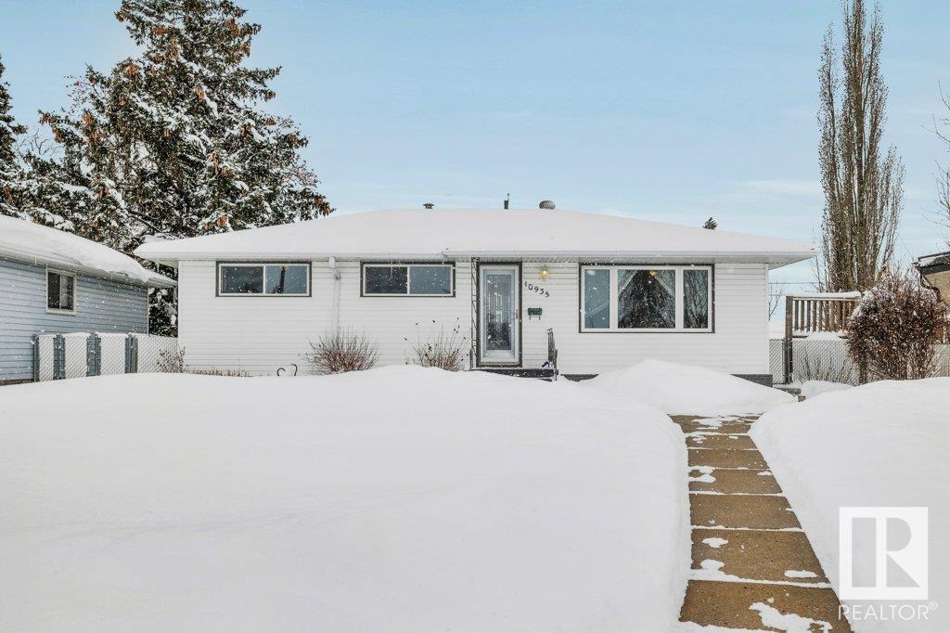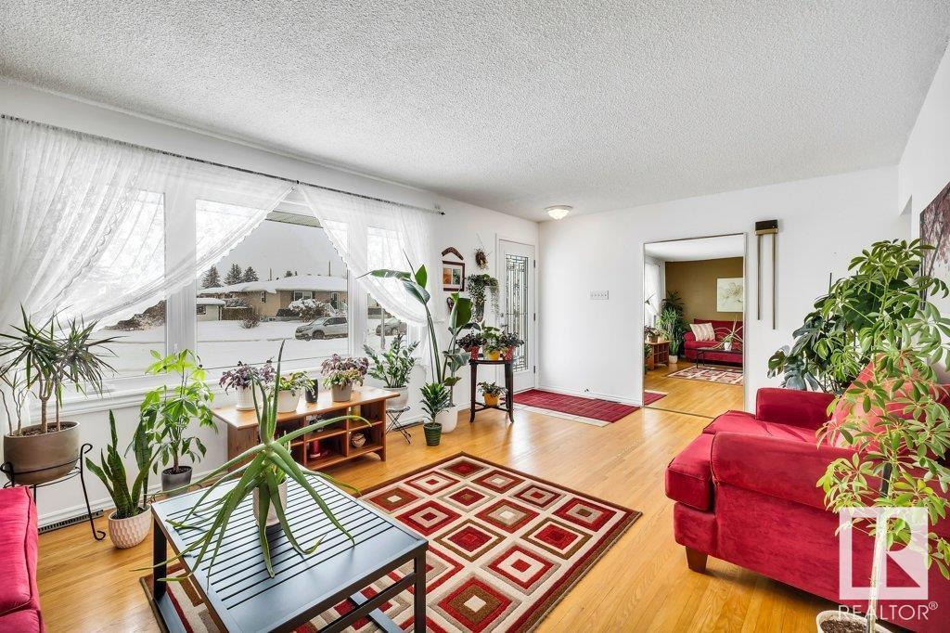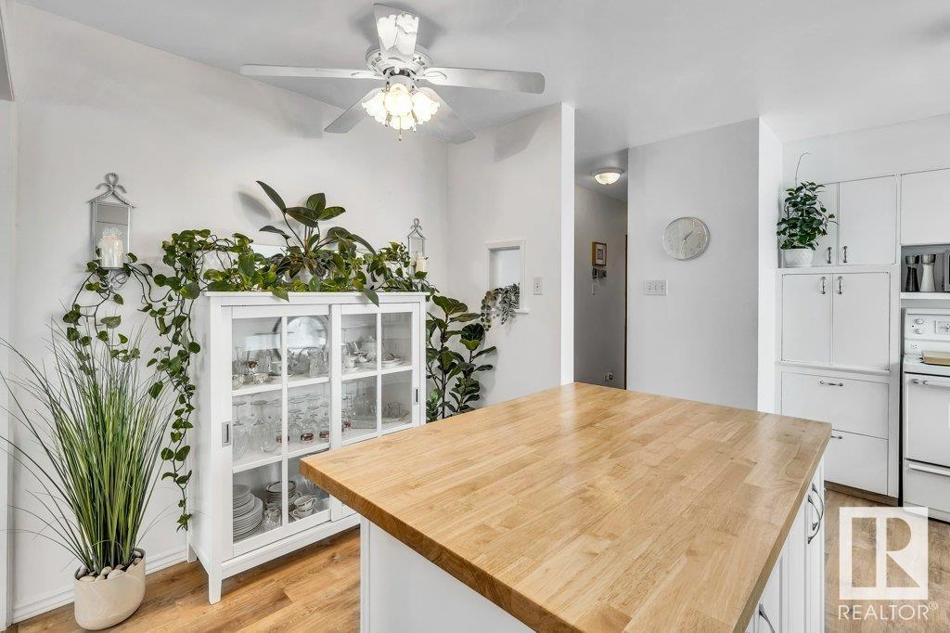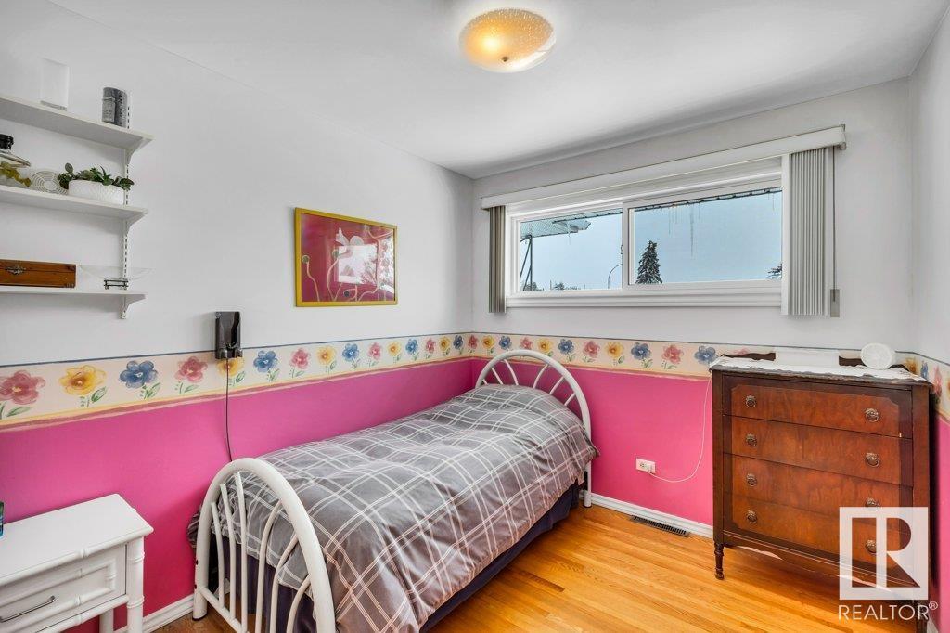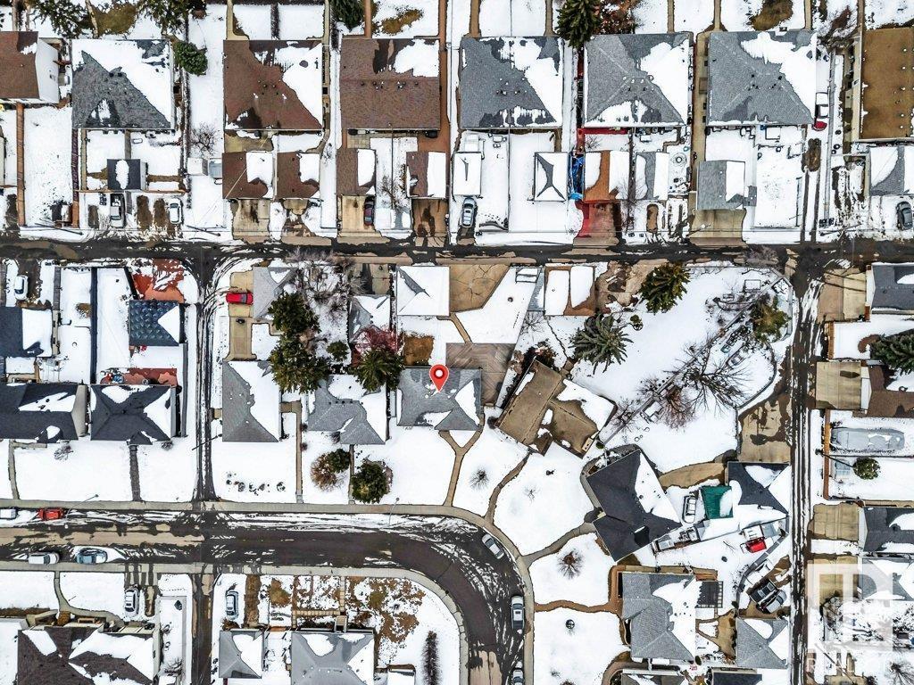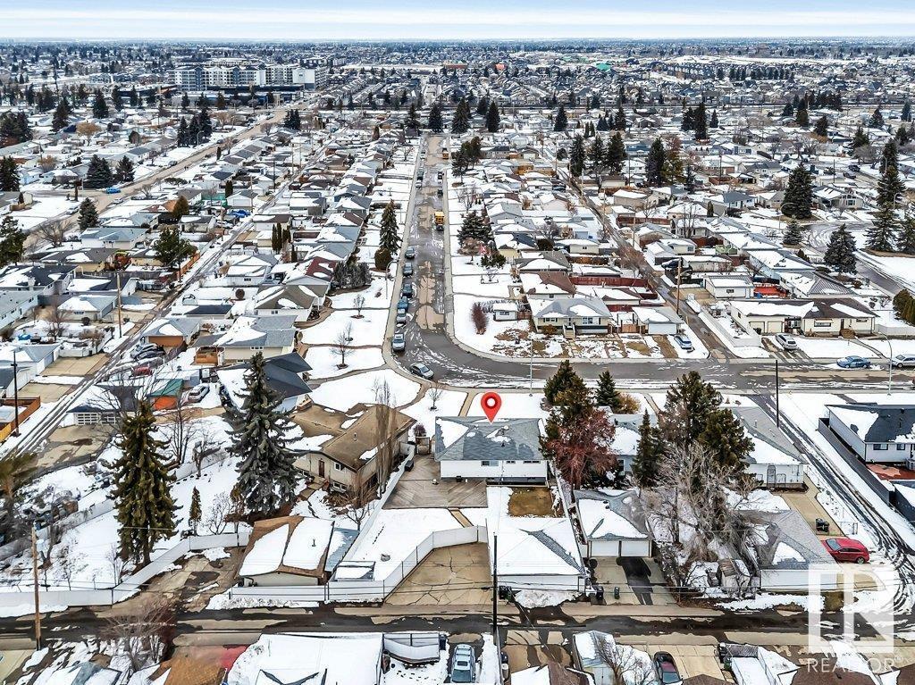10935 134a Av Nw Edmonton, Alberta T5E 1M2
$425,000
This 3 bedroom bungalow in Rosslyn is a must see! All the big ticket items like HWT tank, windows & shingles have all been done. The upstairs kitchen, dining and living areas are spacious and bright from the big windows through out. Original hardwood flooring is in unreal condition. 3 good size bedrooms & 4 pc bath are ready for your special touch. The fully finished basement is complete with a huge living room, tons of storage, a renovated 3pc bathroom with a get ready space. This basement has so much potential a fourth bedroom could be added if needed or fully revamp the space to a secondary suite for that extra income as this home has a side entrance & 2 furnaces as well. Outside is fully fenced with a huge deck, double detached garage, tons of perennials planted for low maintenance, shed & a gate for possible RV parking if you truly wanted. Excellent location close to all amenities! (id:61585)
Property Details
| MLS® Number | E4428868 |
| Property Type | Single Family |
| Neigbourhood | Rosslyn |
| Amenities Near By | Playground, Public Transit, Schools, Shopping |
| Features | Lane |
| Structure | Deck |
Building
| Bathroom Total | 2 |
| Bedrooms Total | 3 |
| Appliances | Dishwasher, Dryer, Freezer, Garage Door Opener Remote(s), Garage Door Opener, Garburator, Refrigerator, Stove, Washer |
| Architectural Style | Bungalow |
| Basement Development | Finished |
| Basement Type | Full (finished) |
| Constructed Date | 1961 |
| Construction Style Attachment | Detached |
| Heating Type | Forced Air |
| Stories Total | 1 |
| Size Interior | 997 Ft2 |
| Type | House |
Parking
| Detached Garage |
Land
| Acreage | No |
| Fence Type | Fence |
| Land Amenities | Playground, Public Transit, Schools, Shopping |
| Size Irregular | 677.69 |
| Size Total | 677.69 M2 |
| Size Total Text | 677.69 M2 |
Rooms
| Level | Type | Length | Width | Dimensions |
|---|---|---|---|---|
| Basement | Family Room | 3.65 m | 11.56 m | 3.65 m x 11.56 m |
| Main Level | Living Room | 3.63 m | 6.03 m | 3.63 m x 6.03 m |
| Main Level | Dining Room | 1.92 m | 2.58 m | 1.92 m x 2.58 m |
| Main Level | Kitchen | 3.99 m | 5.44 m | 3.99 m x 5.44 m |
| Main Level | Primary Bedroom | 3.65 m | 3.07 m | 3.65 m x 3.07 m |
| Main Level | Bedroom 2 | 3.64 m | 2.6 m | 3.64 m x 2.6 m |
| Main Level | Bedroom 3 | 2.94 m | 3.09 m | 2.94 m x 3.09 m |
Contact Us
Contact us for more information
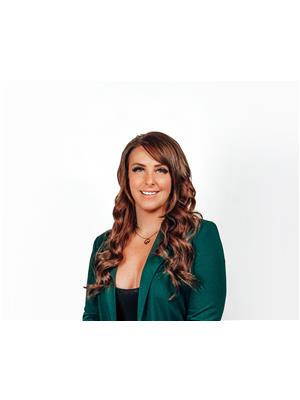
Tanya Fowler
Associate
(780) 401-3463
www.realestatewithtanya.ca/
102-1253 91 St Sw
Edmonton, Alberta T6X 1E9
(780) 660-0000
(780) 401-3463
