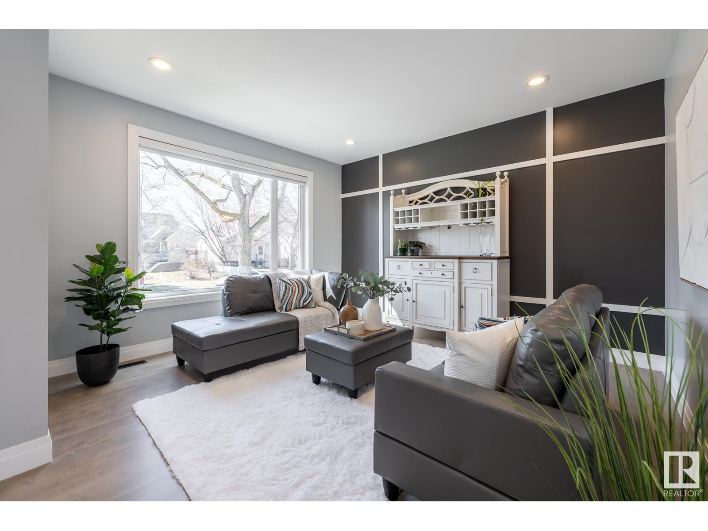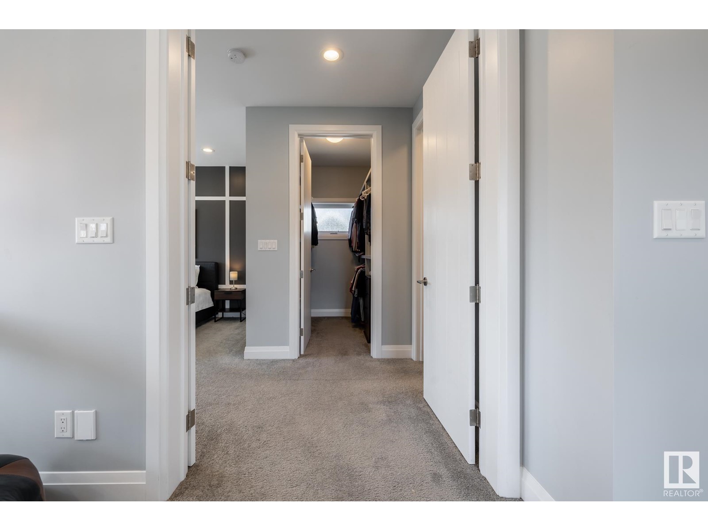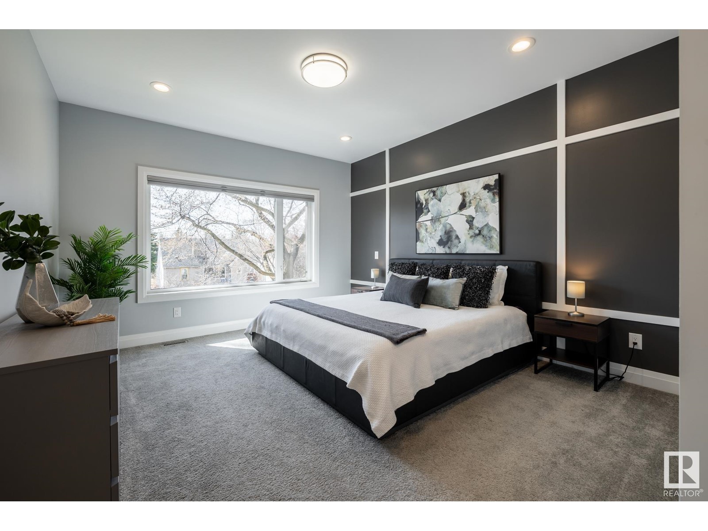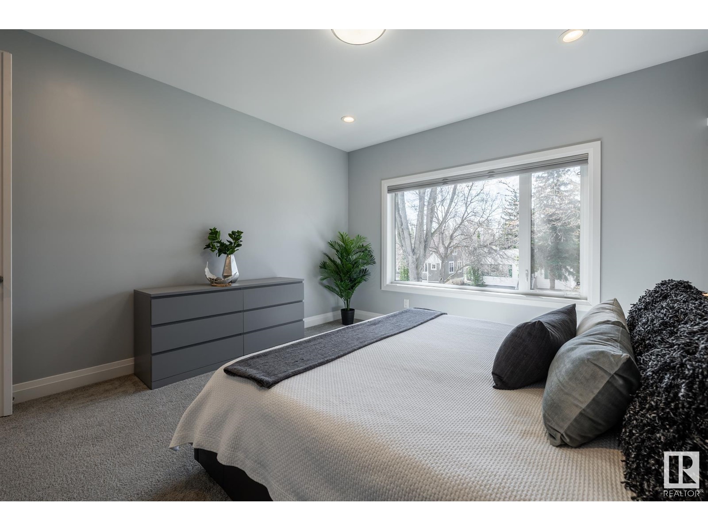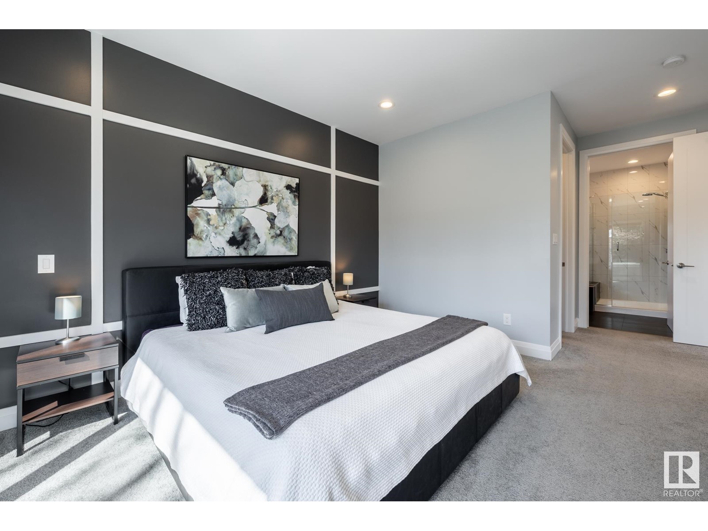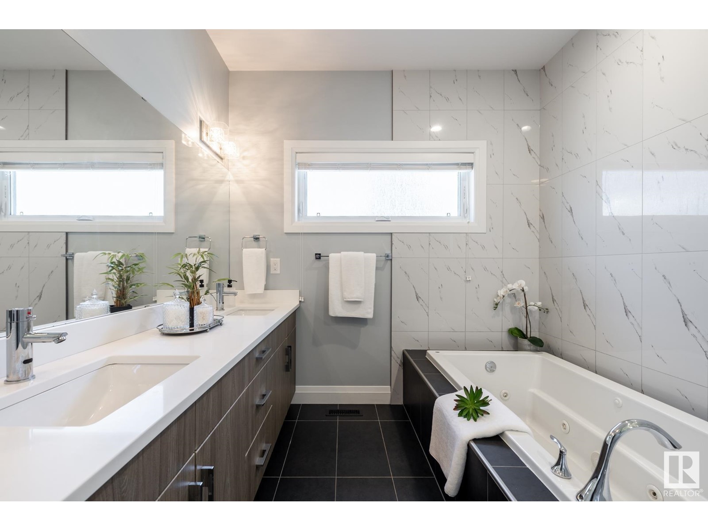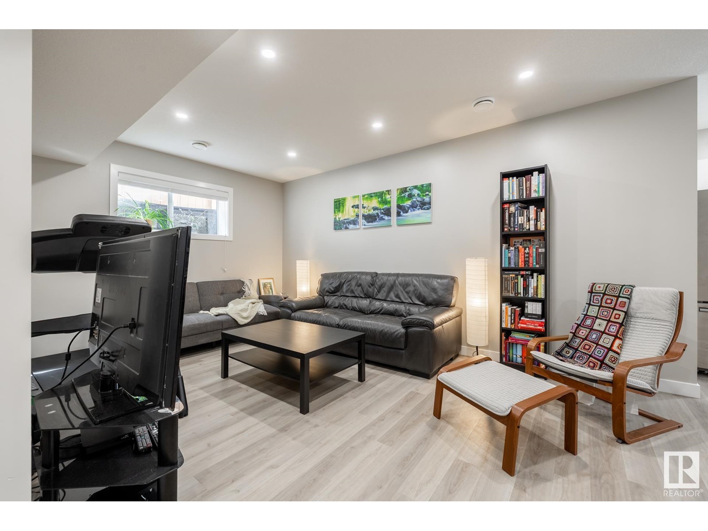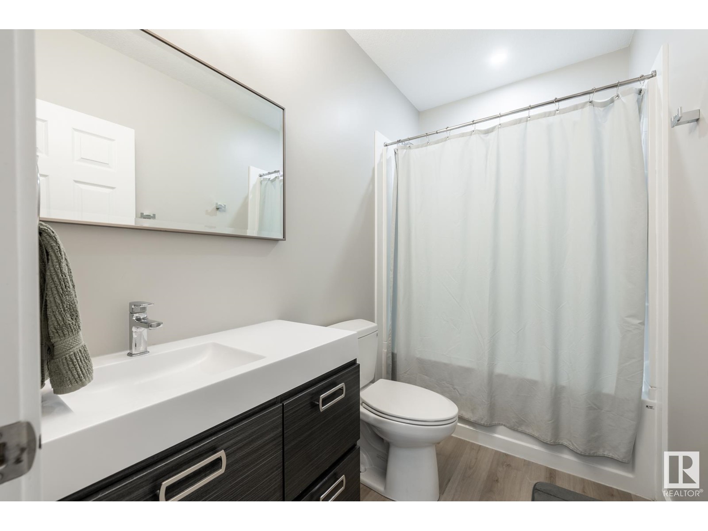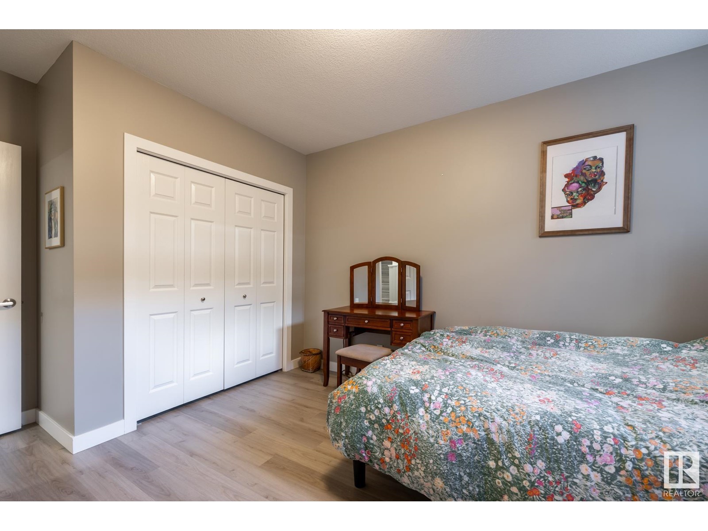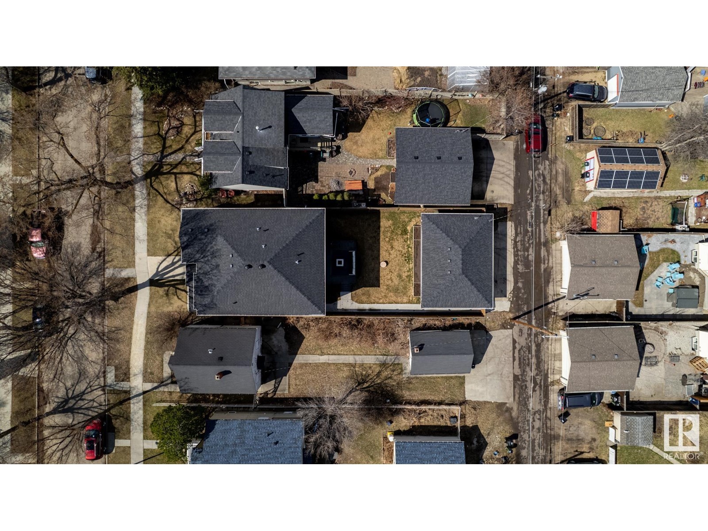10936 71 Av Nw Edmonton, Alberta T6G 0A1
$1,300,000
Welcome this beautifully designed home that seamlessly blends elegance, functionality & investment potential! Step inside to an Open-Concept Main Floor with soaring ceilings, large windows & premium hardwood flooring. The Gourmet Kitchen boasts high-end appliances, quartz countertops, custom cabinetry & a large island perfect for cooking & entertaining! The upper floor has 3 Generous Bedrooms including a Primary like a private retreat with a walk-in closet & a ensuite with a double vanity, glass shower & soaker tub. The best part is the Income-Producing Legal Suite! The fully permitted 2-bedroom basement suite has 9ft ceilings, a full kitchen, in-suite laundry & exquisite finishes that will satisfy even the most discerning renter. The Triple-Car Garage is A RARE FIND in infill homes! Enjoy the convenience of plenty of parking & storage space. Located in a prime location on a quiet tree-lined street, minutes from top-rated schools, the UofA, Whyte Ave, Southgate Mall, LRT & downtown. This Infill has it all (id:61585)
Open House
This property has open houses!
2:00 pm
Ends at:4:00 pm
Property Details
| MLS® Number | E4432759 |
| Property Type | Single Family |
| Neigbourhood | Parkallen (Edmonton) |
| Amenities Near By | Playground, Public Transit, Schools, Shopping |
| Features | See Remarks |
| Structure | Deck, Porch |
Building
| Bathroom Total | 4 |
| Bedrooms Total | 5 |
| Amenities | Ceiling - 9ft |
| Appliances | Garage Door Opener Remote(s), Garage Door Opener, Hood Fan, Microwave Range Hood Combo, Microwave, Window Coverings, See Remarks, Dryer, Refrigerator, Two Stoves, Two Washers, Dishwasher |
| Basement Development | Finished |
| Basement Features | Suite |
| Basement Type | Full (finished) |
| Constructed Date | 2016 |
| Construction Style Attachment | Detached |
| Fireplace Fuel | Gas |
| Fireplace Present | Yes |
| Fireplace Type | Unknown |
| Heating Type | Forced Air |
| Stories Total | 2 |
| Size Interior | 2,480 Ft2 |
| Type | House |
Parking
| Detached Garage |
Land
| Acreage | No |
| Land Amenities | Playground, Public Transit, Schools, Shopping |
| Size Irregular | 471.41 |
| Size Total | 471.41 M2 |
| Size Total Text | 471.41 M2 |
Rooms
| Level | Type | Length | Width | Dimensions |
|---|---|---|---|---|
| Basement | Bedroom 4 | 3.56 m | 4.75 m | 3.56 m x 4.75 m |
| Basement | Bedroom 5 | 3.47 m | 4.63 m | 3.47 m x 4.63 m |
| Basement | Second Kitchen | 3.59 m | 2.91 m | 3.59 m x 2.91 m |
| Basement | Breakfast | 3.59 m | 1.89 m | 3.59 m x 1.89 m |
| Basement | Laundry Room | 3.75 m | 2.8 m | 3.75 m x 2.8 m |
| Basement | Recreation Room | 5.18 m | 3.54 m | 5.18 m x 3.54 m |
| Main Level | Living Room | 3.96 m | 4.19 m | 3.96 m x 4.19 m |
| Main Level | Dining Room | 3.32 m | 2.86 m | 3.32 m x 2.86 m |
| Main Level | Kitchen | 4.01 m | 4.01 m | 4.01 m x 4.01 m |
| Main Level | Family Room | 5.82 m | 6.19 m | 5.82 m x 6.19 m |
| Main Level | Den | 3.09 m | 3.72 m | 3.09 m x 3.72 m |
| Upper Level | Primary Bedroom | 3.95 m | 6.14 m | 3.95 m x 6.14 m |
| Upper Level | Bedroom 2 | 3.25 m | 4.95 m | 3.25 m x 4.95 m |
| Upper Level | Bedroom 3 | 4.45 m | 3.89 m | 4.45 m x 3.89 m |
| Upper Level | Bonus Room | 5.02 m | 4.9 m | 5.02 m x 4.9 m |
Contact Us
Contact us for more information
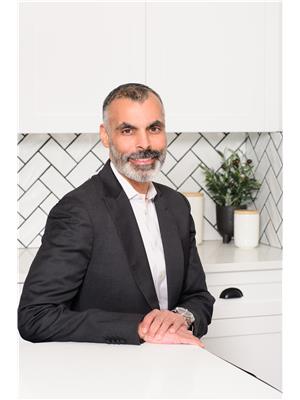
Jim Dhillon
Associate
(780) 988-4067
www.jimdhillon.ca/
www.facebook.com/Jim-Dhillon-Real-Estate-1511629325756086/?ref=bookmarks
302-5083 Windermere Blvd Sw
Edmonton, Alberta T6W 0J5
(780) 406-4000
(780) 988-4067




