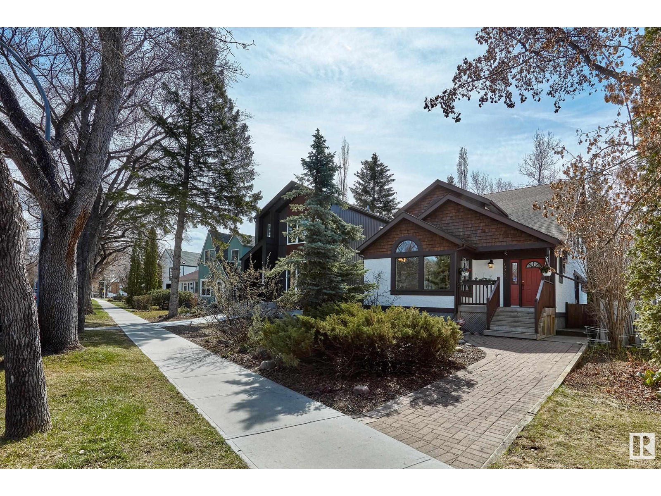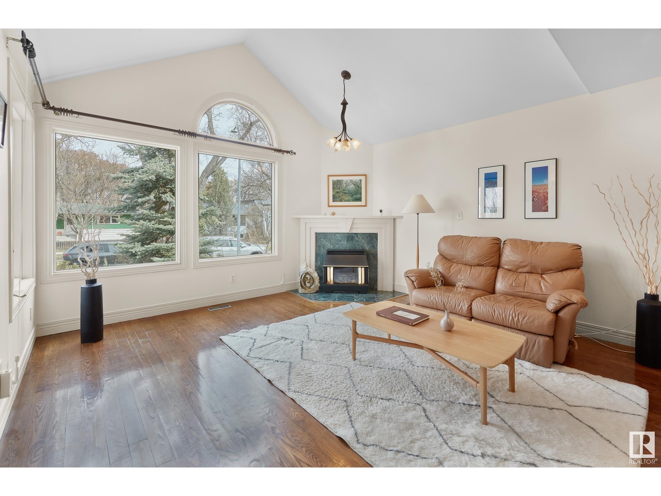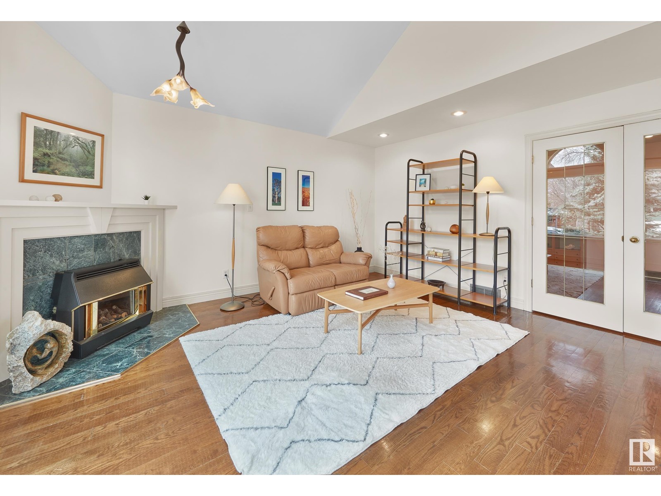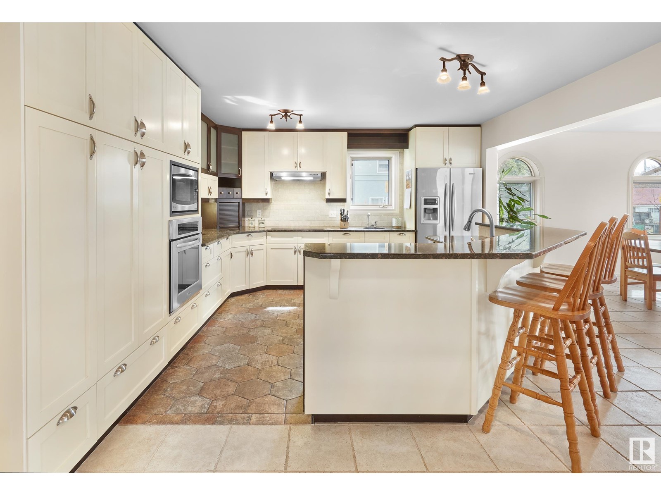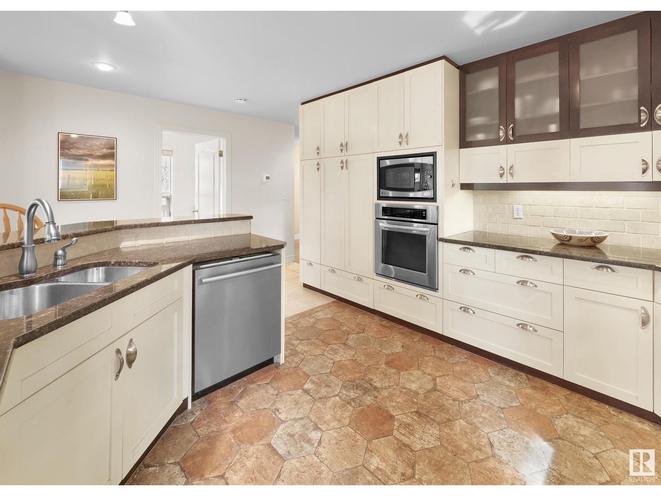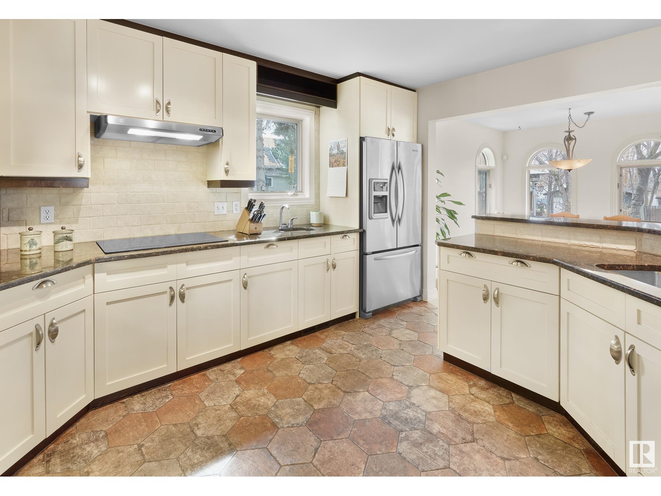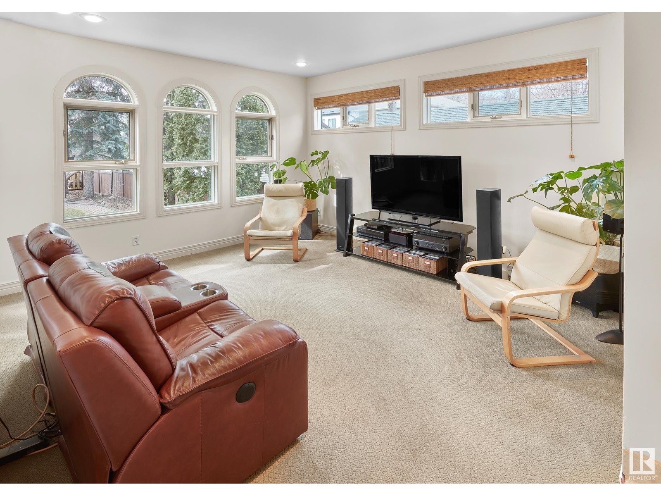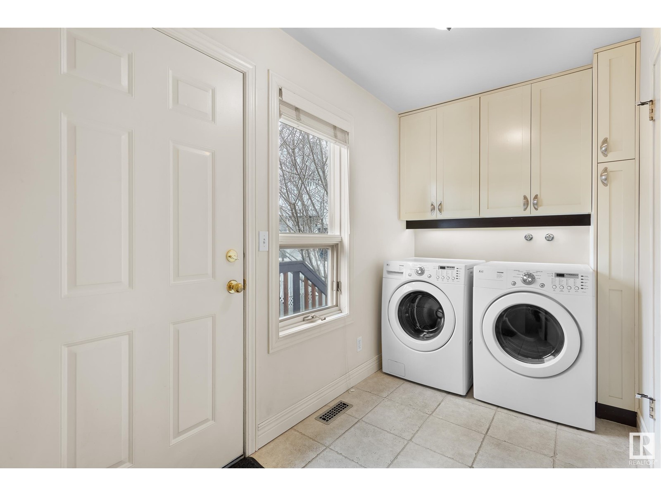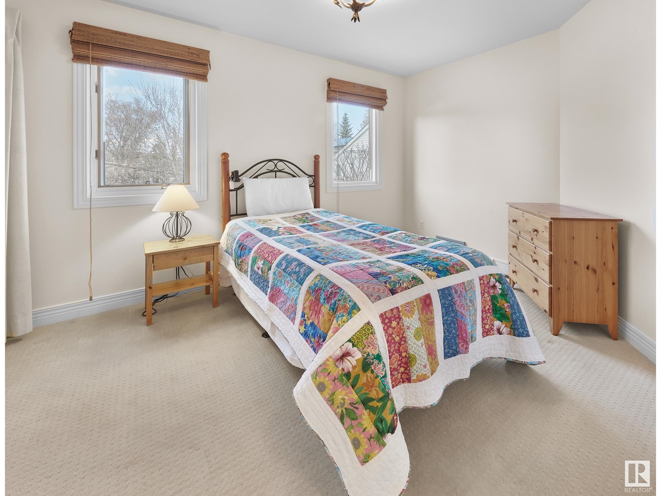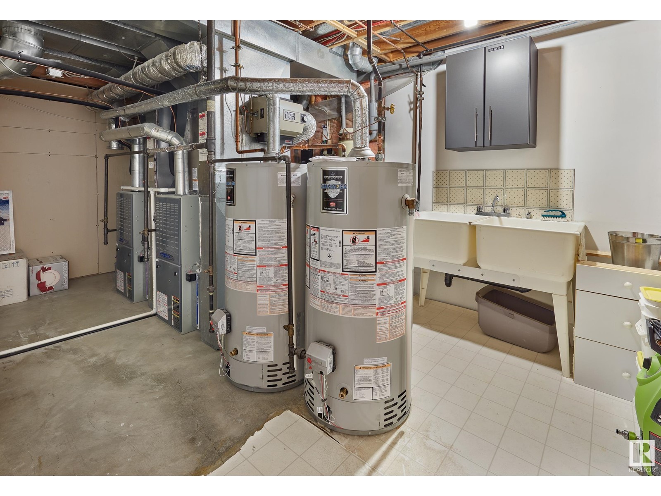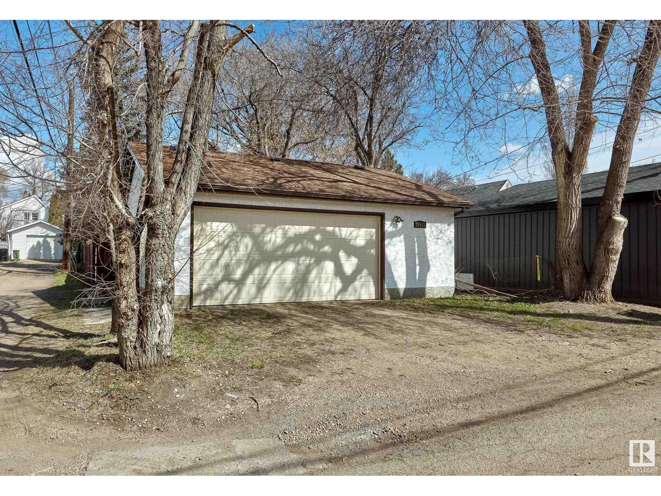10945 University Av Nw Edmonton, Alberta T6G 1Y1
$975,000
OUTSTANDING ARCHITECTURALLY DESIGNED HOME in charming, tree-lined Garneau on a massive 700 sqm lot. Bright, spacious foyer leads to the main living area w/ vaulted ceilings & cozy gas fireplace. French doors open to versatile study/office or formal dining. Remodeled kitchen (2010) w/ granite counters, island & stainless appliances flows seamlessly into sunlit breakfast nook & sitting area wrapped in windows. Upstairs features 4 bedrooms w/ built-in closets & 2 full baths—including a primary suite w/ 4pc ensuite. Fully finished basement offers rec room, 2 bedrooms, 3pc bath & kitchen-ready plumbing. Upgrades: dual furnaces (2011), A/C (2019), twin hot water tanks (2018), shingles (2012), dishwasher (2022). Oversized double garage & expansive backyard w/ Roman circle patio perfect for entertaining. Steps to LRT, U of A, Whyte Ave, downtown & river valley. Exceptional home, unbeatable location—don’t miss this! (id:61585)
Property Details
| MLS® Number | E4432697 |
| Property Type | Single Family |
| Neigbourhood | McKernan |
| Amenities Near By | Playground, Public Transit, Schools, Shopping |
| Features | See Remarks, Flat Site, Lane |
Building
| Bathroom Total | 4 |
| Bedrooms Total | 6 |
| Appliances | Dishwasher, Freezer, Hood Fan, Oven - Built-in, Microwave, Refrigerator, Stove, Dryer, Two Washers |
| Basement Development | Finished |
| Basement Type | Full (finished) |
| Ceiling Type | Vaulted |
| Constructed Date | 1988 |
| Construction Style Attachment | Detached |
| Half Bath Total | 1 |
| Heating Type | Forced Air |
| Stories Total | 2 |
| Size Interior | 2,424 Ft2 |
| Type | House |
Parking
| Detached Garage |
Land
| Acreage | No |
| Fence Type | Fence |
| Land Amenities | Playground, Public Transit, Schools, Shopping |
| Size Irregular | 701.01 |
| Size Total | 701.01 M2 |
| Size Total Text | 701.01 M2 |
Rooms
| Level | Type | Length | Width | Dimensions |
|---|---|---|---|---|
| Basement | Bedroom 5 | 4.91 m | 3.99 m | 4.91 m x 3.99 m |
| Basement | Bedroom 6 | 3.67 m | 2.86 m | 3.67 m x 2.86 m |
| Basement | Laundry Room | 5.8 m | 2.76 m | 5.8 m x 2.76 m |
| Basement | Recreation Room | 7.91 m | 4.06 m | 7.91 m x 4.06 m |
| Basement | Utility Room | 5.02 m | 2.97 m | 5.02 m x 2.97 m |
| Main Level | Living Room | 4.66 m | 4.28 m | 4.66 m x 4.28 m |
| Main Level | Dining Room | 3.89 m | 3.08 m | 3.89 m x 3.08 m |
| Main Level | Kitchen | 5.44 m | 4.98 m | 5.44 m x 4.98 m |
| Main Level | Family Room | 4.81 m | 4.08 m | 4.81 m x 4.08 m |
| Main Level | Den | 4.28 m | 3.33 m | 4.28 m x 3.33 m |
| Main Level | Laundry Room | 3.34 m | 1.72 m | 3.34 m x 1.72 m |
| Upper Level | Primary Bedroom | 4.83 m | 4.23 m | 4.83 m x 4.23 m |
| Upper Level | Bedroom 2 | 4.08 m | 3.79 m | 4.08 m x 3.79 m |
| Upper Level | Bedroom 3 | 3.82 m | 2.85 m | 3.82 m x 2.85 m |
| Upper Level | Bedroom 4 | 3.4 m | 3.1 m | 3.4 m x 3.1 m |
Contact Us
Contact us for more information

Chris Proctor
Associate
(780) 435-0100
www.proctorteam.com/
301-11044 82 Ave Nw
Edmonton, Alberta T6G 0T2
(780) 438-2500
(780) 435-0100
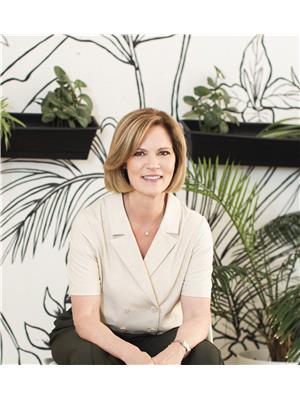
Patti Proctor
Associate
(780) 435-0100
proctorteam.com/
www.instagram.com/pattiproctor/
301-11044 82 Ave Nw
Edmonton, Alberta T6G 0T2
(780) 438-2500
(780) 435-0100

