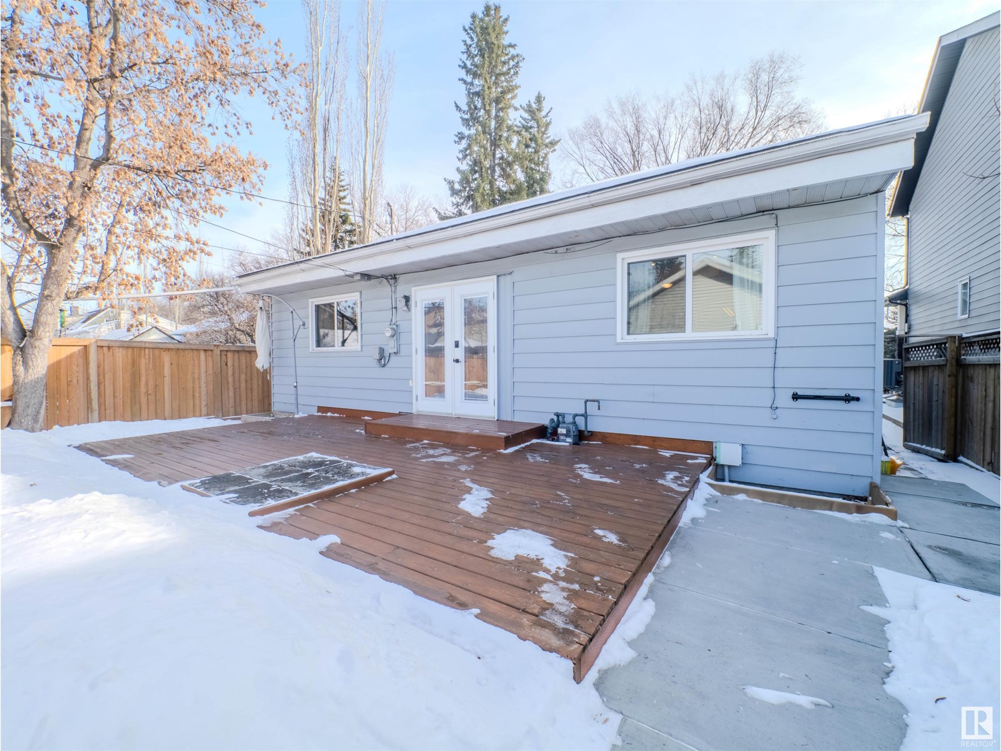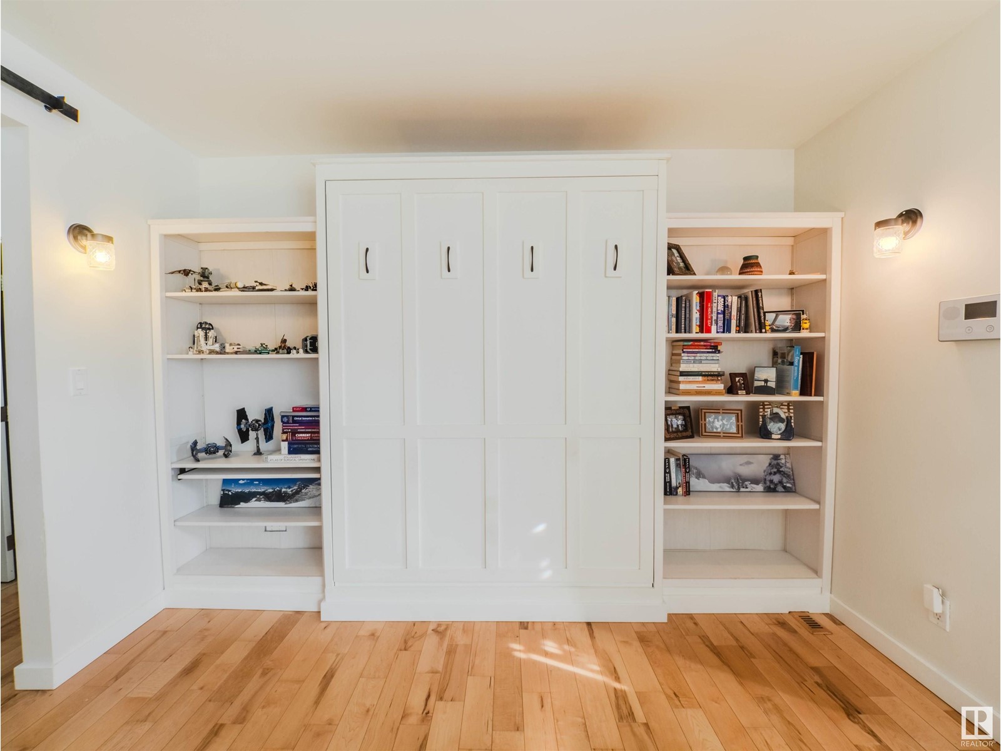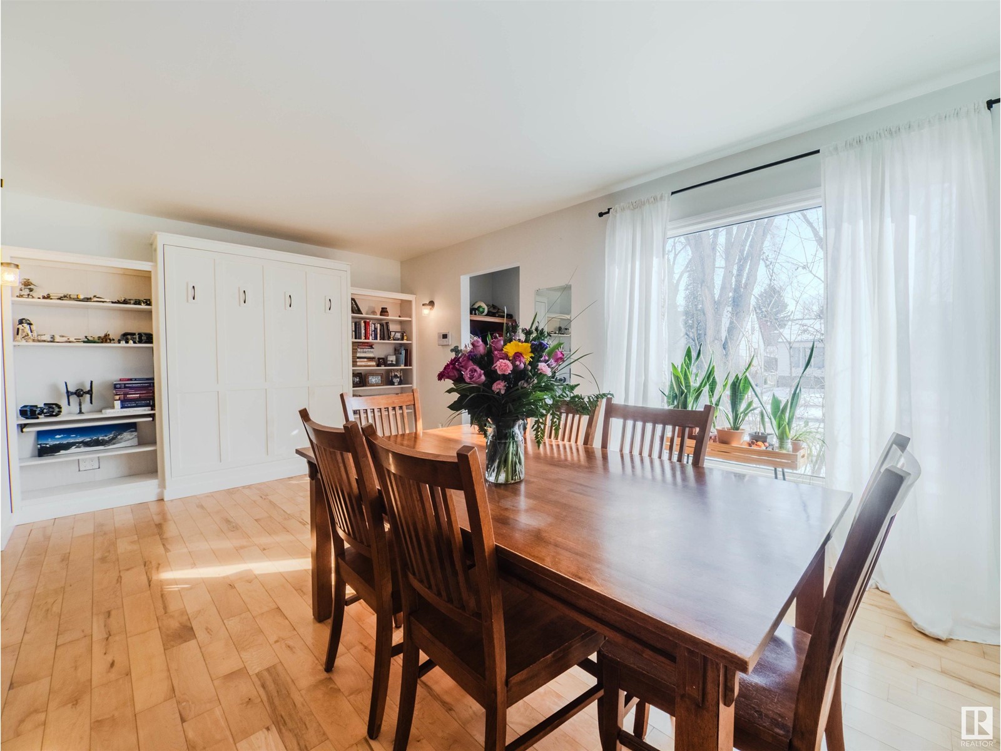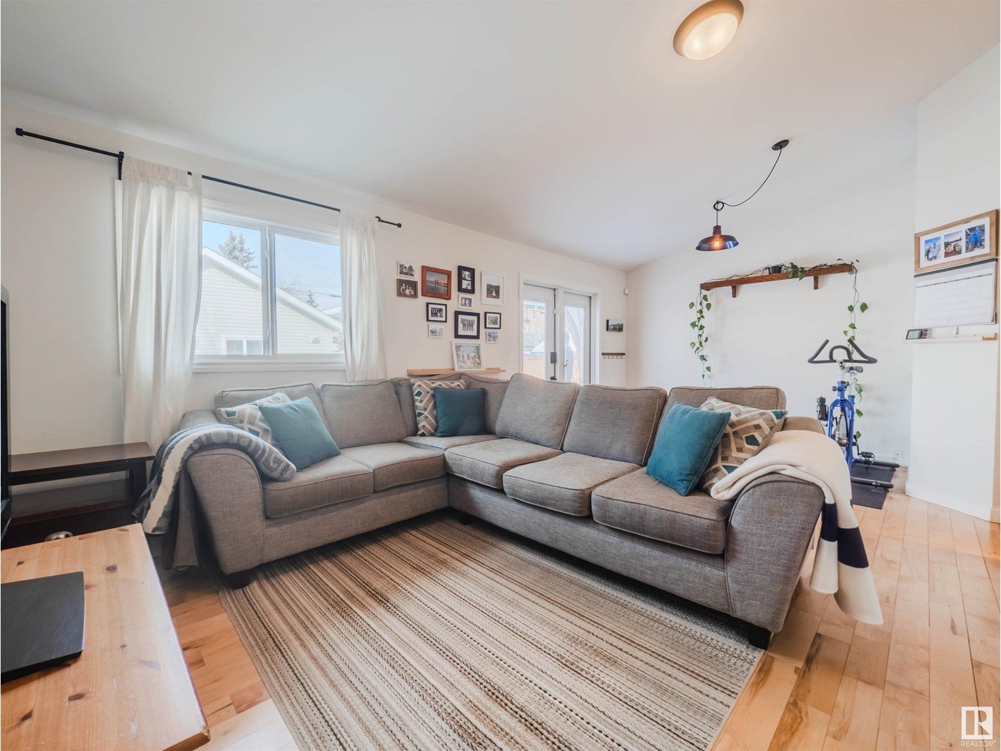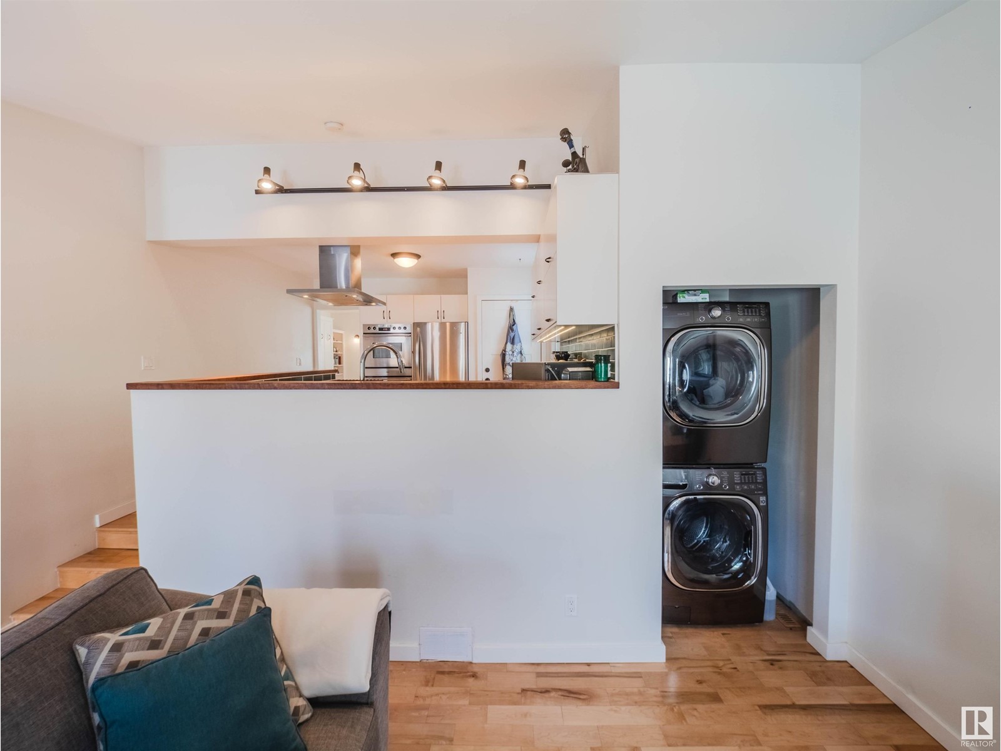10952 75 Av Nw Edmonton, Alberta T6G 0G9
$699,900
Transformed Home in McKernan, with a legal 1 bedroom basement suite! This home is completely remodelled & renovated with permits. A stylish custom kitchen, featuring double wall ovens gas stove top, hood fan & concrete counters. An inviting living room, flooded with natural light that offers built in shelves. a hidden murphy bed & maple hardwood floors. Exposed brick in hallway & main bathroom with reclaimed oak vanity. The primary bedroom features built-in closets with ample storage & 3-piece ensuite. The home features newer shingles, triple-pane windows, updated furnaces & HWT. Out back you will find a new, insulated, double detached garage with attic storage & a drop down ladder for easy access. The yard is stunning with a new fence, deck & artificial pet friendly grass for low maintenance living. This charming home is just a few minutes walk to the McKernan Belgravia LRT, offers easy access to the river valley trail system & a 15 minute walk to the University of Alberta Campus & Hospital (id:61585)
Property Details
| MLS® Number | E4428144 |
| Property Type | Single Family |
| Neigbourhood | McKernan |
| Amenities Near By | Playground, Public Transit, Schools, Shopping |
| Features | Lane, Closet Organizers, No Animal Home, No Smoking Home |
| Parking Space Total | 3 |
| Structure | Deck |
Building
| Bathroom Total | 3 |
| Bedrooms Total | 4 |
| Amenities | Vinyl Windows |
| Appliances | Dishwasher, Dryer, Garage Door Opener, Hood Fan, Oven - Built-in, Washer/dryer Stack-up, Stove, Washer, Refrigerator |
| Architectural Style | Bungalow |
| Basement Development | Finished |
| Basement Features | Suite |
| Basement Type | Full (finished) |
| Ceiling Type | Vaulted |
| Constructed Date | 1961 |
| Construction Style Attachment | Detached |
| Heating Type | Forced Air |
| Stories Total | 1 |
| Size Interior | 1,341 Ft2 |
| Type | House |
Parking
| Detached Garage |
Land
| Acreage | No |
| Fence Type | Fence |
| Land Amenities | Playground, Public Transit, Schools, Shopping |
| Size Irregular | 531.8 |
| Size Total | 531.8 M2 |
| Size Total Text | 531.8 M2 |
Rooms
| Level | Type | Length | Width | Dimensions |
|---|---|---|---|---|
| Basement | Family Room | Measurements not available | ||
| Basement | Bedroom 4 | Measurements not available | ||
| Basement | Second Kitchen | Measurements not available | ||
| Main Level | Living Room | Measurements not available | ||
| Main Level | Dining Room | Measurements not available | ||
| Main Level | Kitchen | Measurements not available | ||
| Main Level | Primary Bedroom | Measurements not available | ||
| Main Level | Bedroom 2 | Measurements not available | ||
| Main Level | Bedroom 3 | Measurements not available |
Contact Us
Contact us for more information
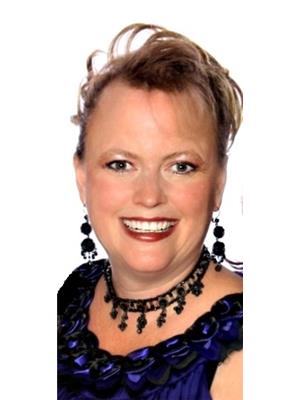
Natasha S. Stenzel
Associate
(780) 460-9694
www.linkedin.com/in/natasha-stenzel-bourbeau-mba-srs-abr-323a4218/
110-5 Giroux Rd
St Albert, Alberta T8N 6J8
(780) 460-8558
(780) 460-9694
masters.c21.ca/
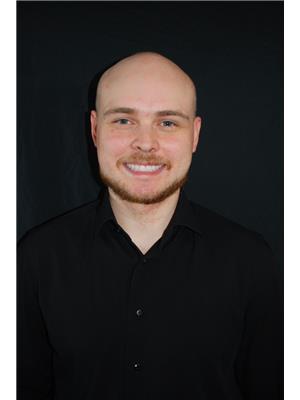
Andrew Stenzel
Associate
(780) 460-9694
110-5 Giroux Rd
St Albert, Alberta T8N 6J8
(780) 460-8558
(780) 460-9694
masters.c21.ca/


