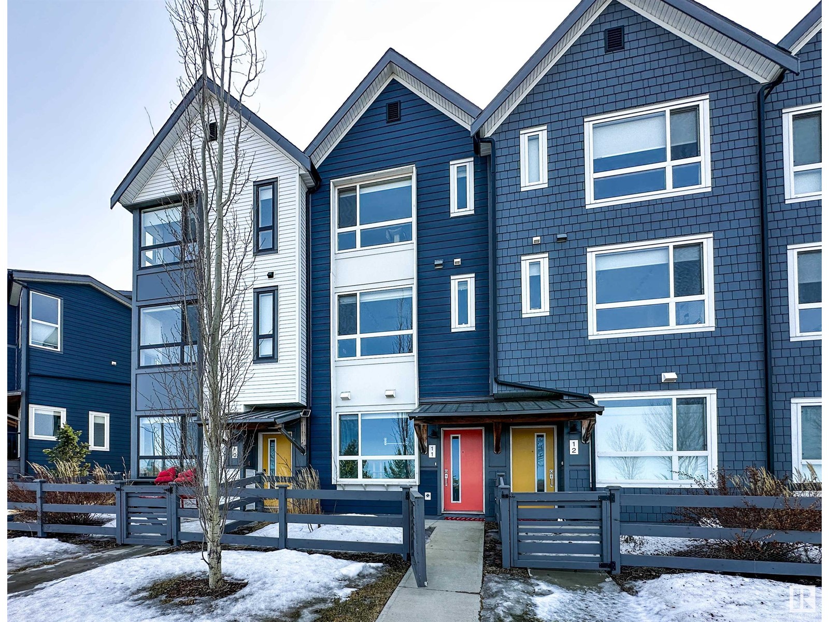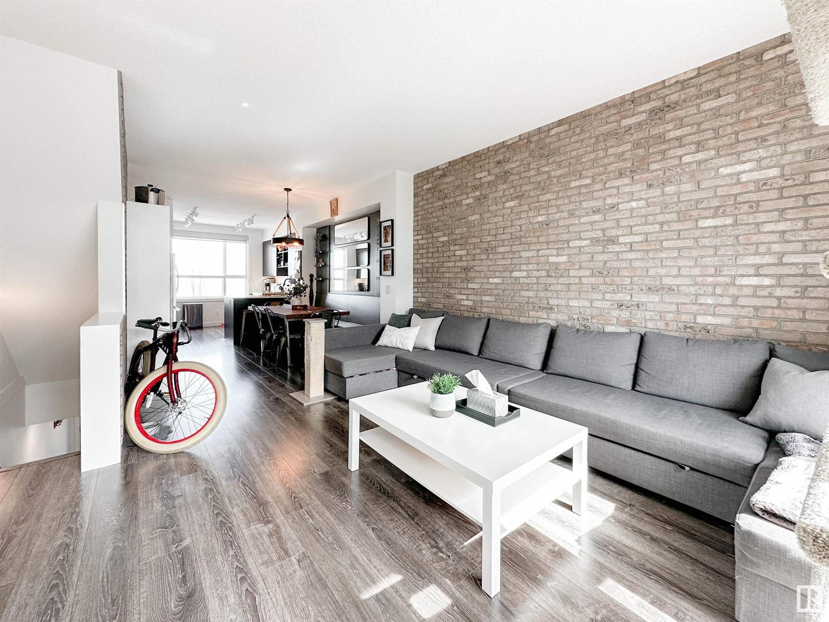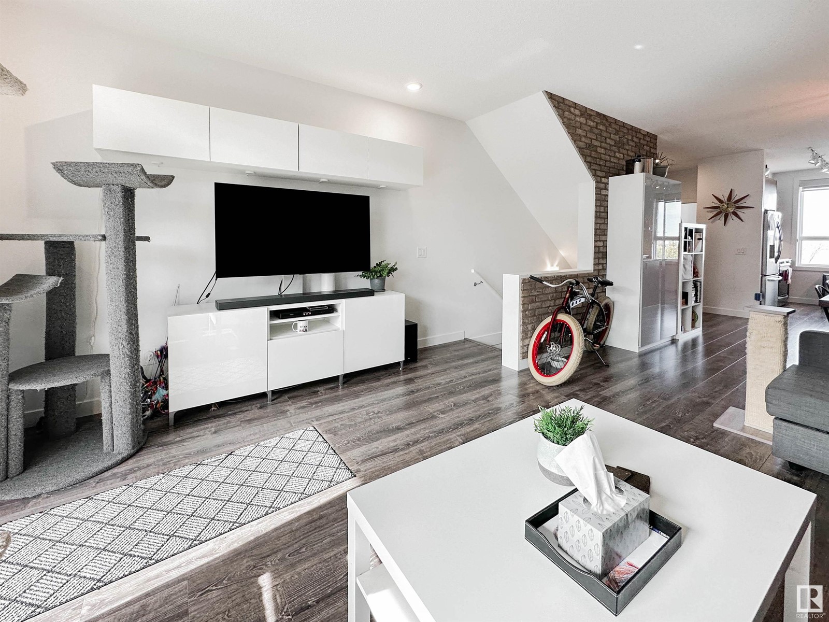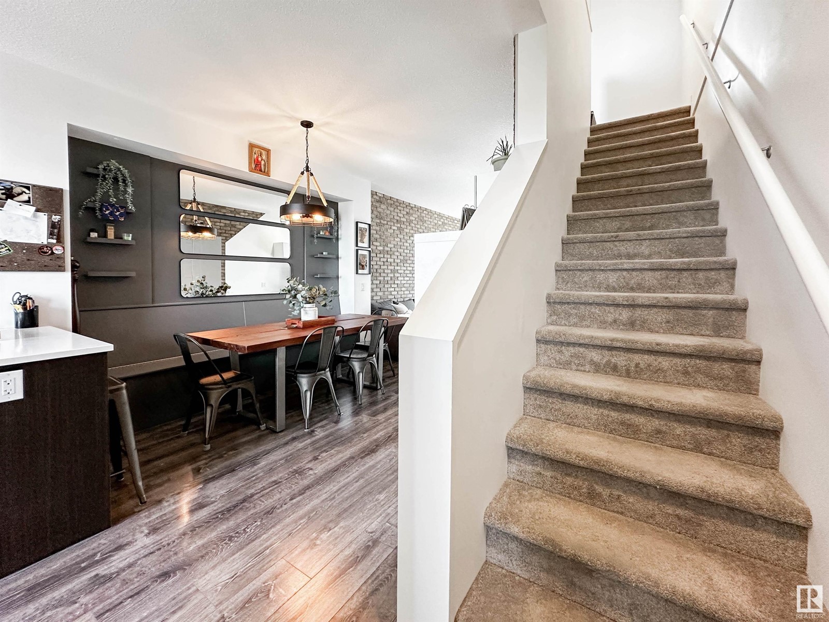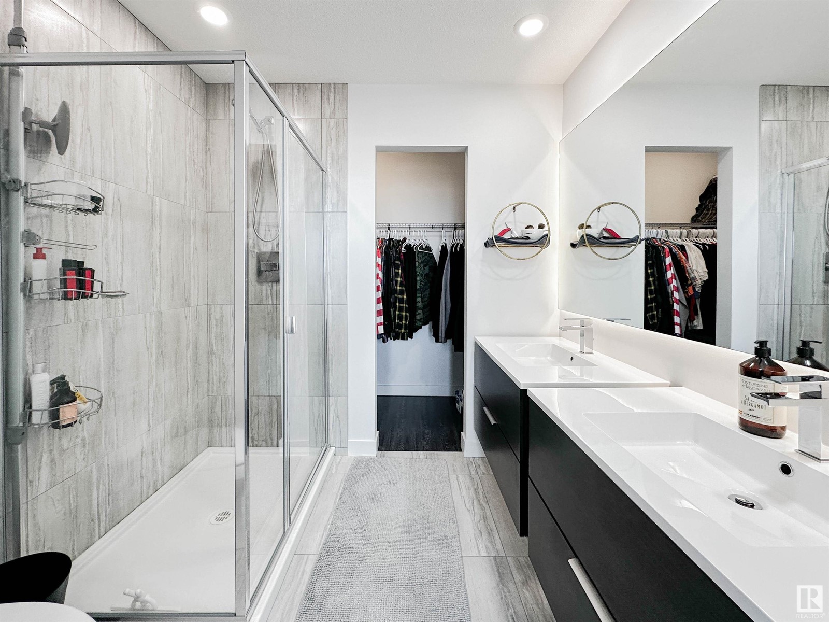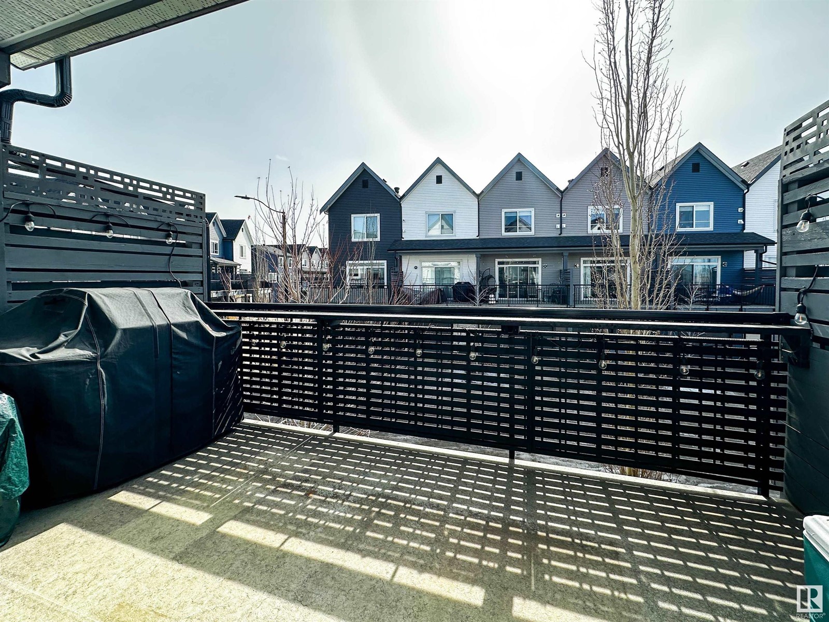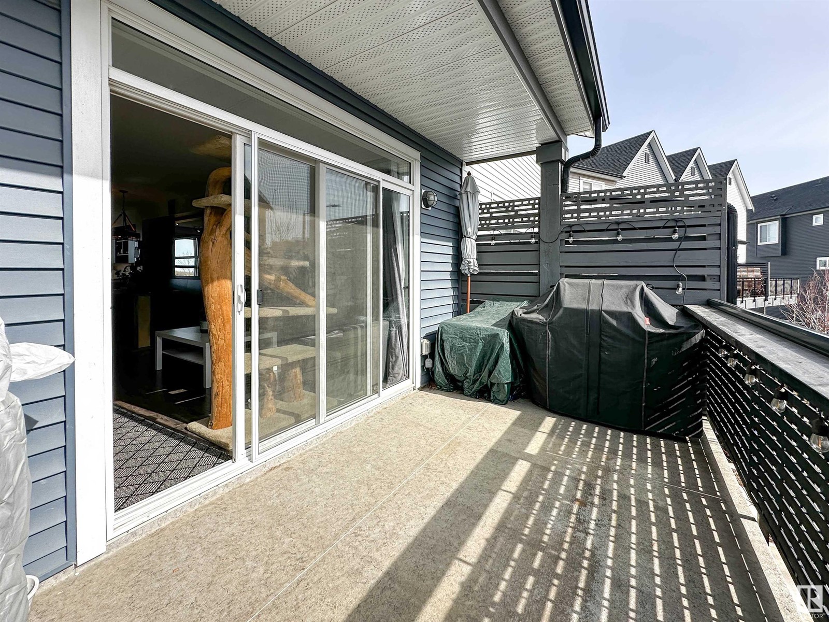#11 100 Jensen Lakes Bv St. Albert, Alberta T8N 7T9
$424,900Maintenance, Insurance, Property Management, Other, See Remarks
$193.81 Monthly
Maintenance, Insurance, Property Management, Other, See Remarks
$193.81 MonthlyWelcome to this stylish & modern townhome in the sought-after Jensen Lakes Beach Community! Offering the perfect blend of contemporary design & low-maintenance living, this home is ideal for those who appreciate both comfort & convenience. Step inside to discover a thoughtfully designed layout featuring two spacious primary suites, each with own ensuite & WIC—perfect for professionals, roommates, or small families. The trendy kitchen is a showstopper, boasting sleek finishes, ample storage & built-in bench nook that creates a cozy dining space. Flooded with natural light, the south-facing patio is the ideal spot to unwind or entertain, offering a sun-soaked retreat year-round. On the entry level, a versatile den & 4-piece bath provide additional flexibility—perfect for a home office, guest space, or workout area. Complete with single attached garage, this home offers a maintenance-free lifestyle, allowing you to spend more time enjoying the beach, parks, restaurants, & nearby schools, all just steps away. (id:61585)
Property Details
| MLS® Number | E4427694 |
| Property Type | Single Family |
| Neigbourhood | Jensen Lakes |
| Amenities Near By | Playground, Public Transit, Schools, Shopping |
| Features | See Remarks, Exterior Walls- 2x6" |
| Parking Space Total | 2 |
| Structure | Deck |
Building
| Bathroom Total | 4 |
| Bedrooms Total | 2 |
| Amenities | Ceiling - 9ft |
| Appliances | Dishwasher, Dryer, Garage Door Opener Remote(s), Garage Door Opener, Microwave Range Hood Combo, Refrigerator, Stove, Washer, Window Coverings |
| Basement Type | None |
| Constructed Date | 2017 |
| Construction Style Attachment | Attached |
| Half Bath Total | 1 |
| Heating Type | Forced Air |
| Stories Total | 3 |
| Size Interior | 1,520 Ft2 |
| Type | Row / Townhouse |
Parking
| Attached Garage |
Land
| Acreage | No |
| Land Amenities | Playground, Public Transit, Schools, Shopping |
Rooms
| Level | Type | Length | Width | Dimensions |
|---|---|---|---|---|
| Main Level | Den | Measurements not available | ||
| Upper Level | Living Room | Measurements not available | ||
| Upper Level | Dining Room | Measurements not available | ||
| Upper Level | Kitchen | Measurements not available | ||
| Upper Level | Primary Bedroom | Measurements not available | ||
| Upper Level | Bedroom 2 | Measurements not available |
Contact Us
Contact us for more information
Brooke A. Sagert
Associate
(780) 458-4821
10-25 Carleton Dr
St Albert, Alberta T8N 7K9
(780) 460-2222
(780) 458-4821
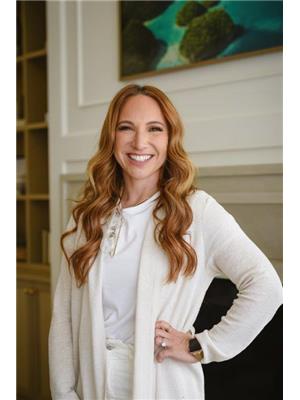
Kristin M. Boser
Broker
(780) 458-4821
www.sarasotarealty.ca/
10-25 Carleton Dr
St Albert, Alberta T8N 7K9
(780) 460-2222
(780) 458-4821
