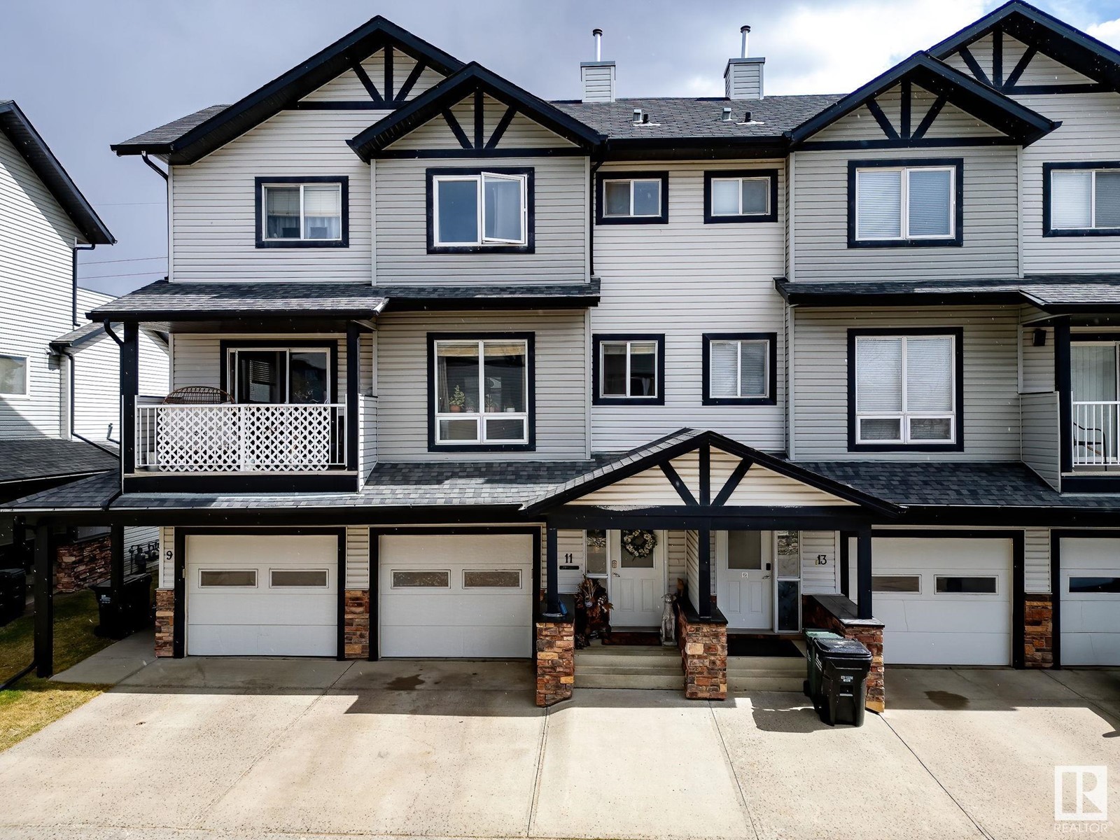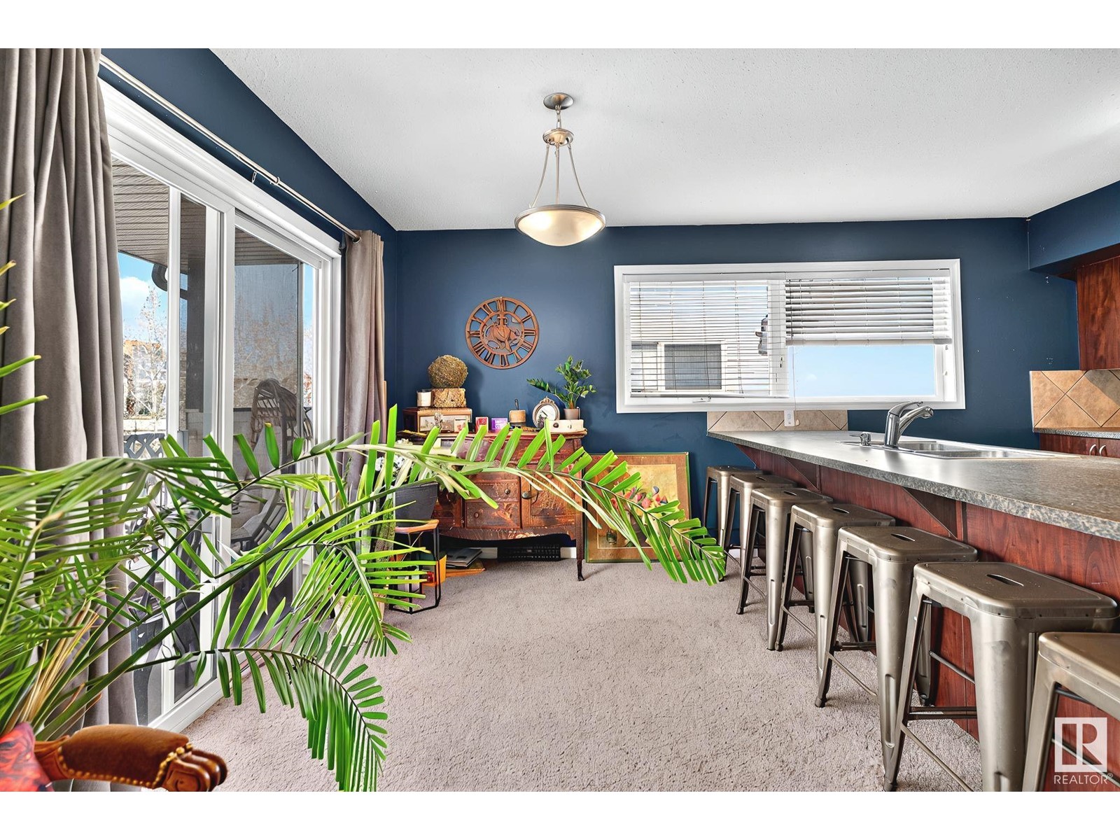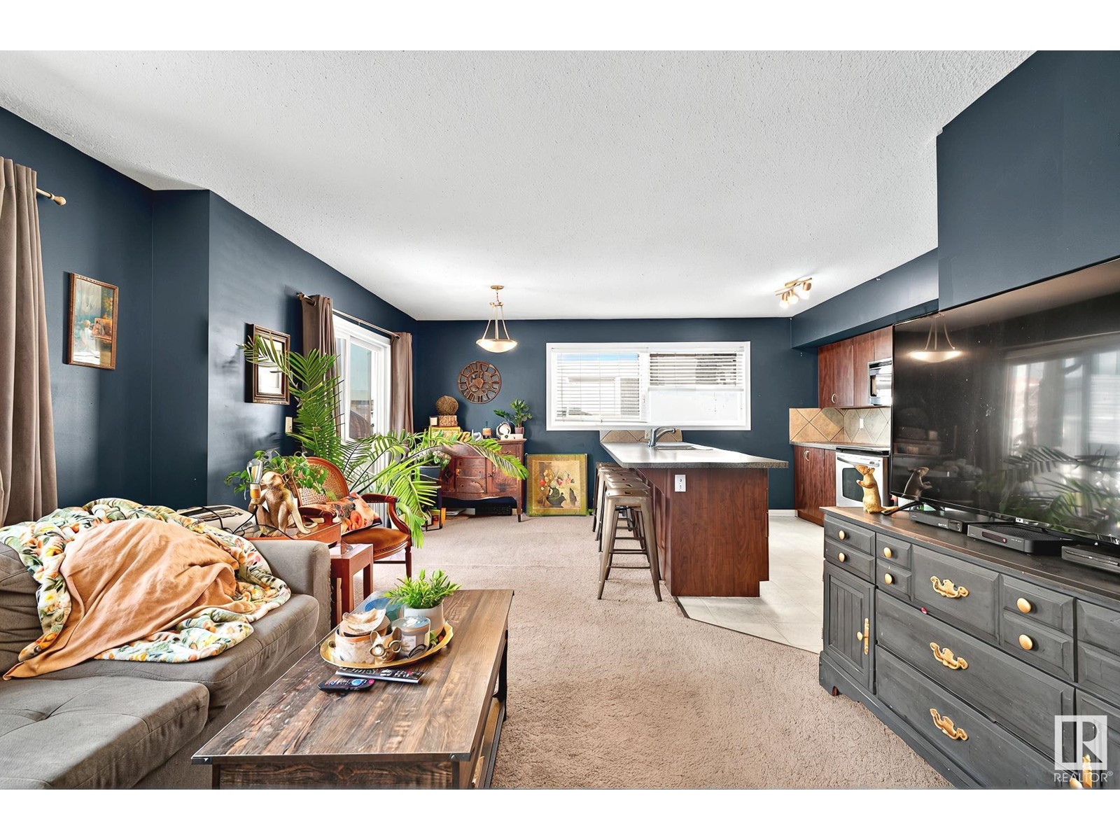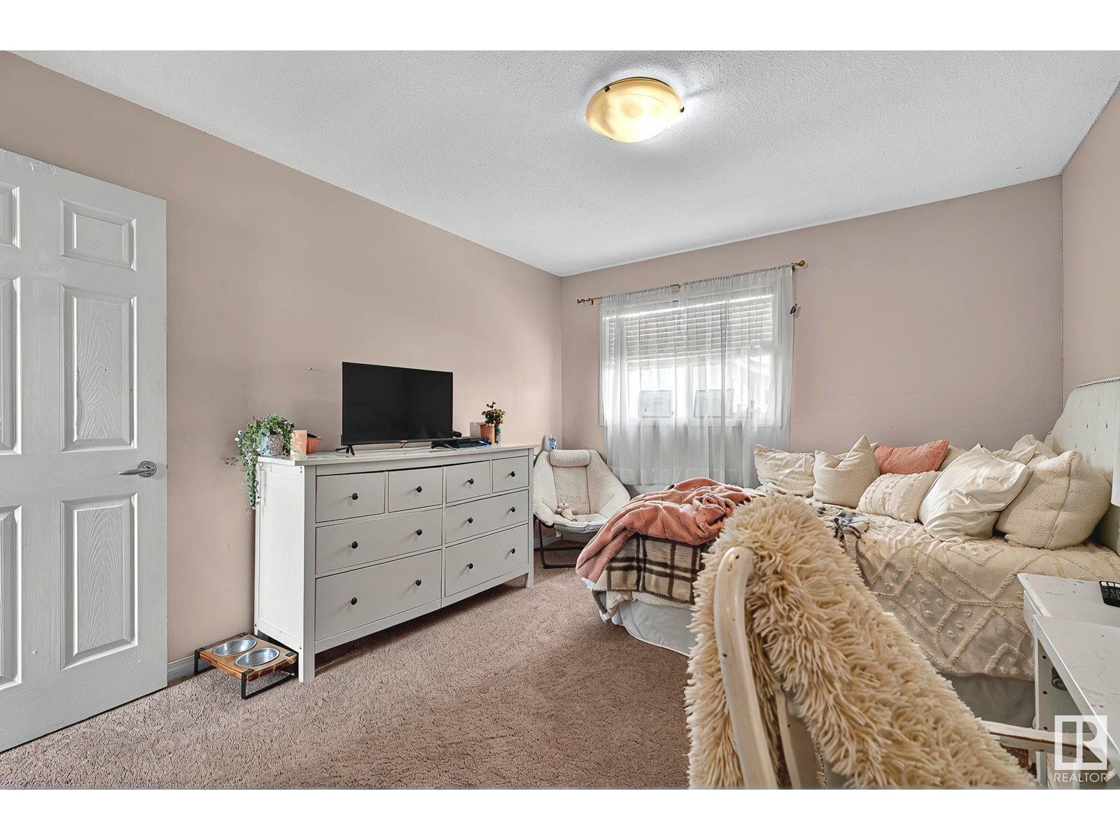#11 11 Clover Bar Ln Sherwood Park, Alberta T8H 0C4
$299,900Maintenance, Exterior Maintenance, Insurance, Landscaping, Other, See Remarks, Property Management
$317.47 Monthly
Maintenance, Exterior Maintenance, Insurance, Landscaping, Other, See Remarks, Property Management
$317.47 MonthlyWelcome to this beautiful townhouse offering 1440sqft above grade, featuring 4 bedrooms and 2.5 bathrooms in the desirable Summerwood community. The unique layout features a garage and entry on the main level, leading to an open-concept second floor with a spacious eat-in kitchen that comfortably seats 7. Step out onto the west-facing balcony off the dining area, perfect for enjoying evening rays. The third floor offers 3 bedrooms and laundry at the end of the hall. The primary bedroom includes a walk-in closet and a 4-piece ensuite, while the second bedroom also features a walk-in closet. Don’t miss the rooftop patio overlooking the lake, East facing ideal for morning relaxation. Wait there is more! Basement has another bedroom or a workout room or even a family room if you desire. Conveniently located near shopping, the hospital, schools, and the Italian Center. (id:61585)
Property Details
| MLS® Number | E4432980 |
| Property Type | Single Family |
| Neigbourhood | Summerwood |
| Amenities Near By | Park, Playground, Public Transit, Schools, Shopping |
| Community Features | Lake Privileges |
| Features | No Smoking Home |
| Parking Space Total | 2 |
| View Type | City View, Lake View |
| Water Front Type | Waterfront On Lake |
Building
| Bathroom Total | 3 |
| Bedrooms Total | 4 |
| Amenities | Vinyl Windows |
| Appliances | Dishwasher, Dryer, Microwave Range Hood Combo, Refrigerator, Stove, Washer |
| Basement Development | Partially Finished |
| Basement Type | Full (partially Finished) |
| Constructed Date | 2008 |
| Construction Style Attachment | Attached |
| Half Bath Total | 1 |
| Heating Type | Forced Air |
| Stories Total | 3 |
| Size Interior | 1,442 Ft2 |
| Type | Row / Townhouse |
Parking
| Attached Garage |
Land
| Acreage | No |
| Land Amenities | Park, Playground, Public Transit, Schools, Shopping |
Rooms
| Level | Type | Length | Width | Dimensions |
|---|---|---|---|---|
| Above | Living Room | 8.78 m | 4.84 m | 8.78 m x 4.84 m |
| Above | Dining Room | Measurements not available | ||
| Above | Kitchen | 4.11 m | 3.61 m | 4.11 m x 3.61 m |
| Basement | Bedroom 4 | 4.37 m | 3.72 m | 4.37 m x 3.72 m |
| Upper Level | Primary Bedroom | 3.63 m | 4.15 m | 3.63 m x 4.15 m |
| Upper Level | Bedroom 2 | 3.32 m | 3.84 m | 3.32 m x 3.84 m |
| Upper Level | Bedroom 3 | 3.65 m | 3.04 m | 3.65 m x 3.04 m |
Contact Us
Contact us for more information
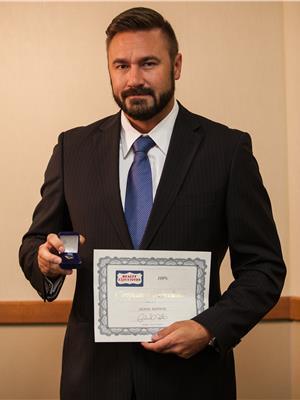
Shane A. Matwie
Associate
shanematwie.c21.ca/
www.facebook.com/edmonton.realtor
5954 Gateway Blvd Nw
Edmonton, Alberta T6H 2H6
(780) 439-3300
