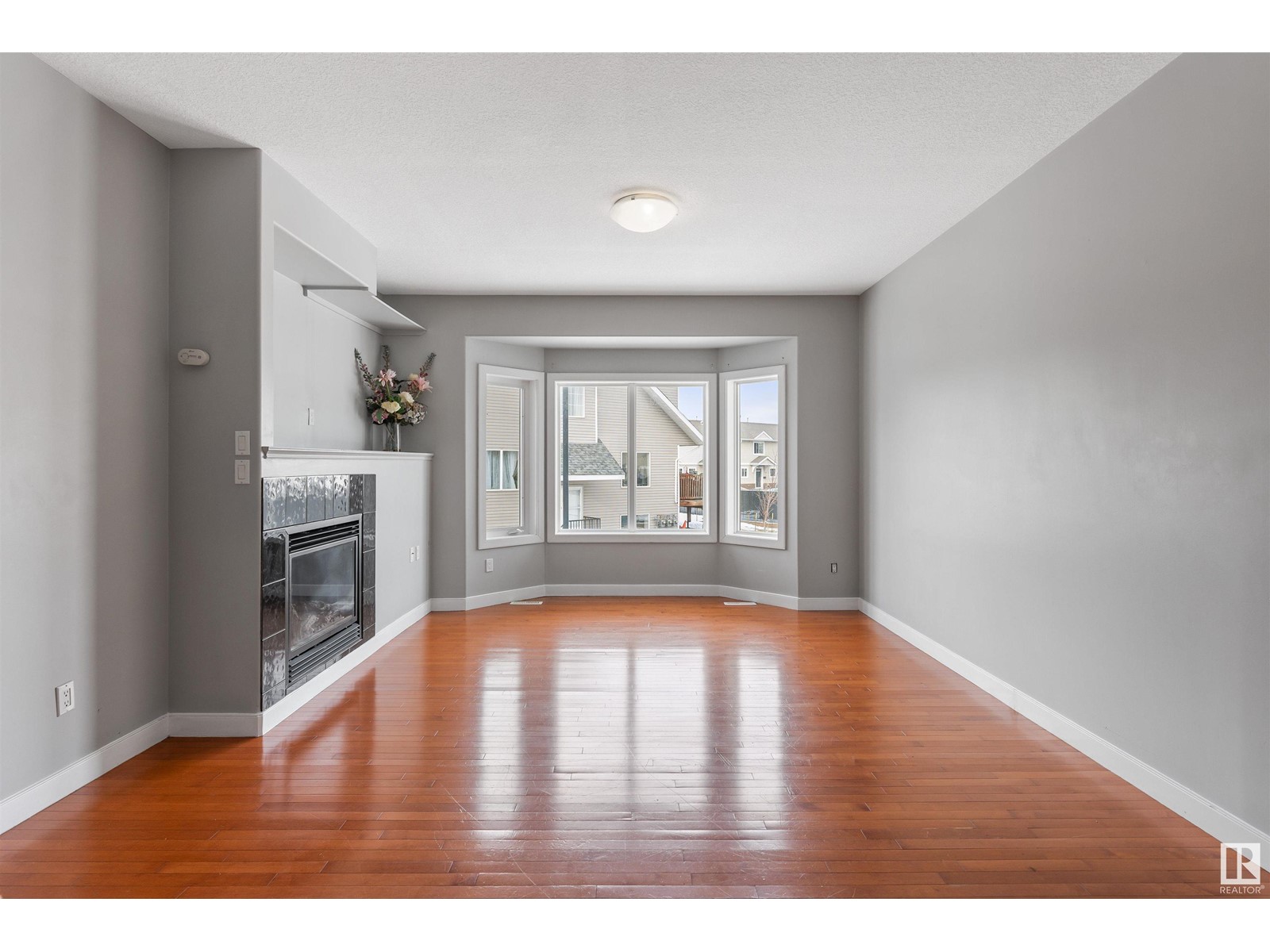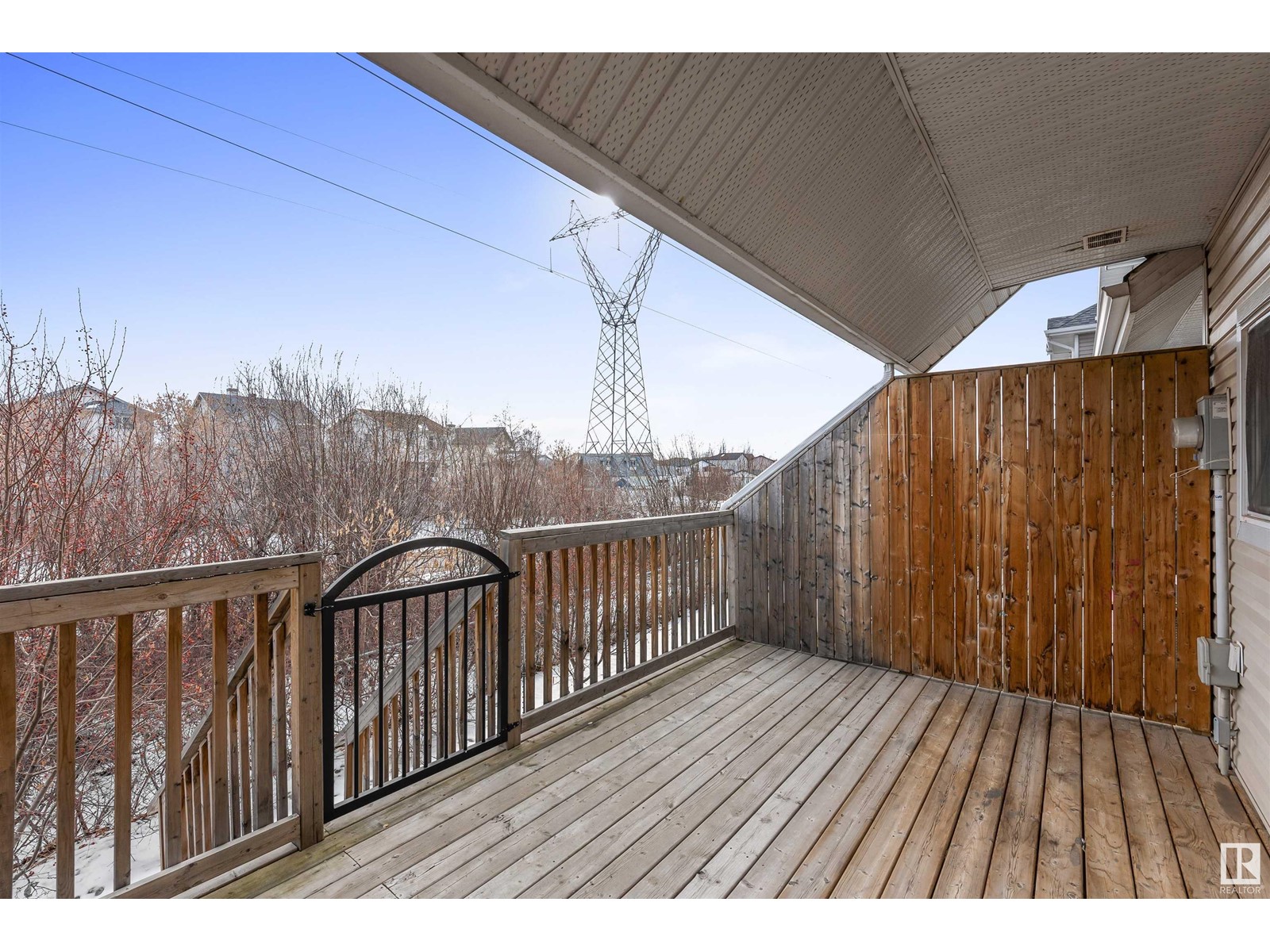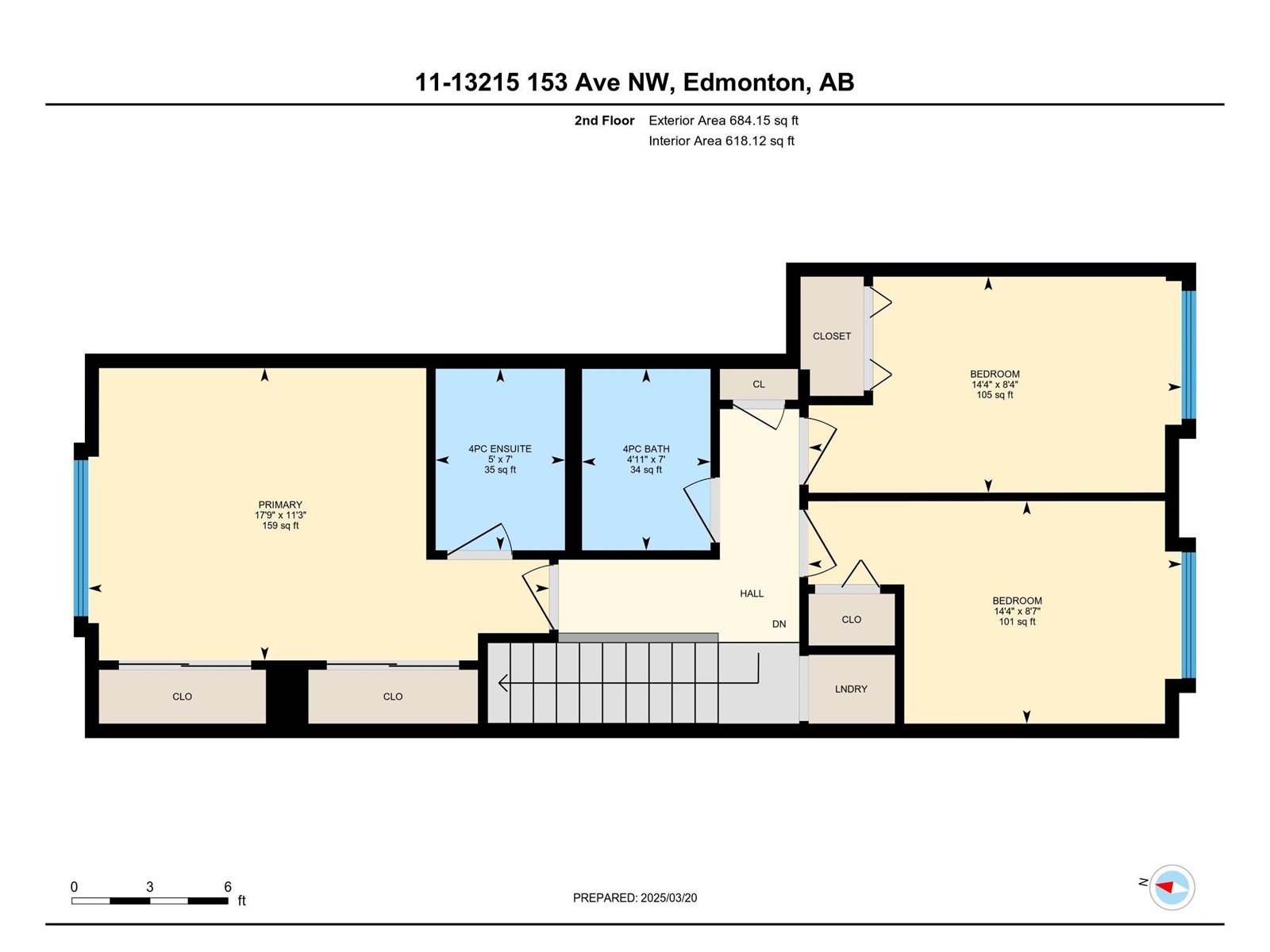#11 13215 153 Av Nw Edmonton, Alberta T6V 0B6
$284,900Maintenance, Exterior Maintenance, Insurance, Landscaping, Property Management, Other, See Remarks
$414.46 Monthly
Maintenance, Exterior Maintenance, Insurance, Landscaping, Property Management, Other, See Remarks
$414.46 MonthlyInvestment opportunity! This three bedroom townhouse features 2.5 baths and a SINGLE ATTACHED TANDEM GARAGE. The living room boasts a charming gas fireplace, creating a warm and inviting atmosphere. Hardwood flooring spreads throughout the main floor. The kitchen has stainless steel appliances, crown molding and a spacious dining area. There is a large sliding door in the dining area leading to a SOUTH FACING deck, offering privacy with its tree-covered view. A 2pce bathroom completes the main floor. The second floor features three bedrooms, a 4pce main bathroom and a 4pce ensuite. The primary bedroom also has his-and-hers closets. The laundry room is conveniently located next to the bedrooms. Close to transit, shopping and all amenities! (id:61585)
Property Details
| MLS® Number | E4426647 |
| Property Type | Single Family |
| Neigbourhood | Cumberland |
| Amenities Near By | Playground, Shopping |
| Features | See Remarks |
| Structure | Deck |
Building
| Bathroom Total | 3 |
| Bedrooms Total | 3 |
| Appliances | Dishwasher, Dryer, Microwave Range Hood Combo, Refrigerator, Stove, Washer |
| Basement Type | None |
| Constructed Date | 2008 |
| Construction Style Attachment | Attached |
| Fireplace Fuel | Gas |
| Fireplace Present | Yes |
| Fireplace Type | Unknown |
| Half Bath Total | 1 |
| Heating Type | Forced Air |
| Stories Total | 2 |
| Size Interior | 1,332 Ft2 |
| Type | Row / Townhouse |
Parking
| Attached Garage |
Land
| Acreage | No |
| Fence Type | Fence |
| Land Amenities | Playground, Shopping |
| Size Irregular | 242.32 |
| Size Total | 242.32 M2 |
| Size Total Text | 242.32 M2 |
Rooms
| Level | Type | Length | Width | Dimensions |
|---|---|---|---|---|
| Main Level | Living Room | 4.19 m | 6.87 m | 4.19 m x 6.87 m |
| Main Level | Dining Room | 2.48 m | 3.54 m | 2.48 m x 3.54 m |
| Main Level | Kitchen | 2.74 m | 3.54 m | 2.74 m x 3.54 m |
| Upper Level | Primary Bedroom | 3.43 m | 5.4 m | 3.43 m x 5.4 m |
| Upper Level | Bedroom 2 | 2.53 m | 4.37 m | 2.53 m x 4.37 m |
| Upper Level | Bedroom 3 | 2.61 m | 4.38 m | 2.61 m x 4.38 m |
Contact Us
Contact us for more information
Elham Fattah
Associate
1400-10665 Jasper Ave Nw
Edmonton, Alberta T5J 3S9
(403) 262-7653


































