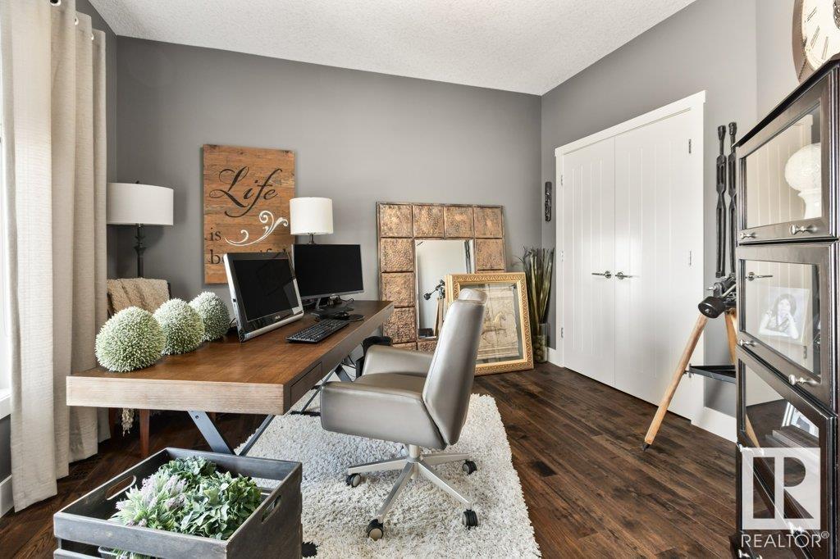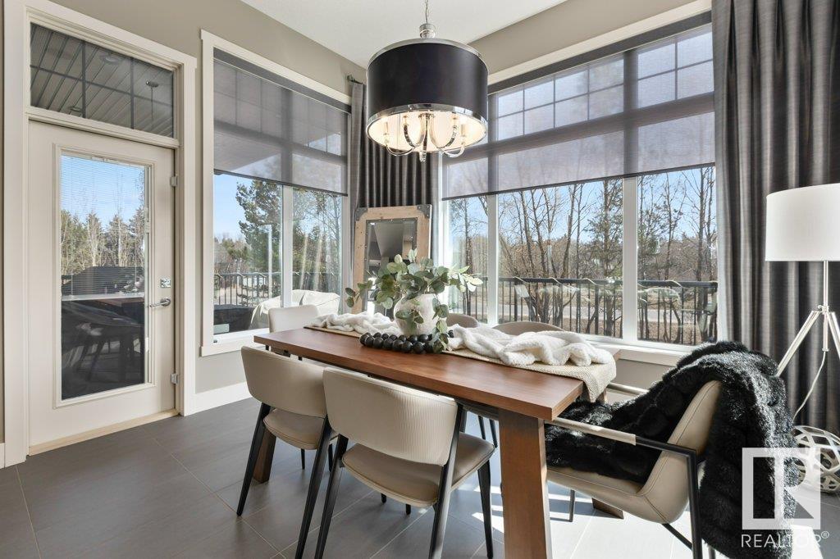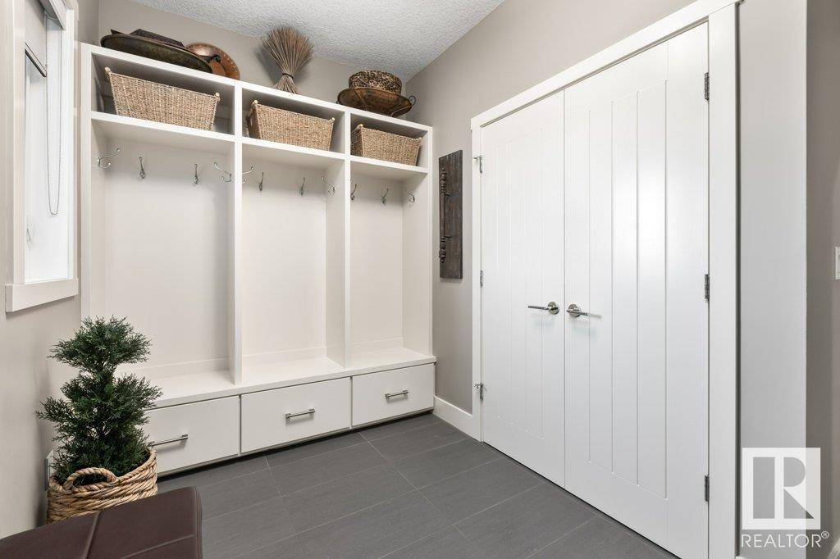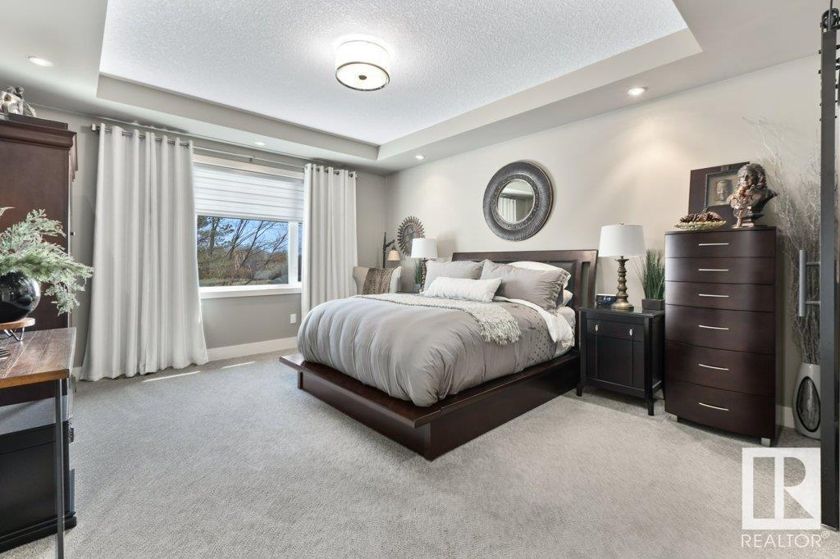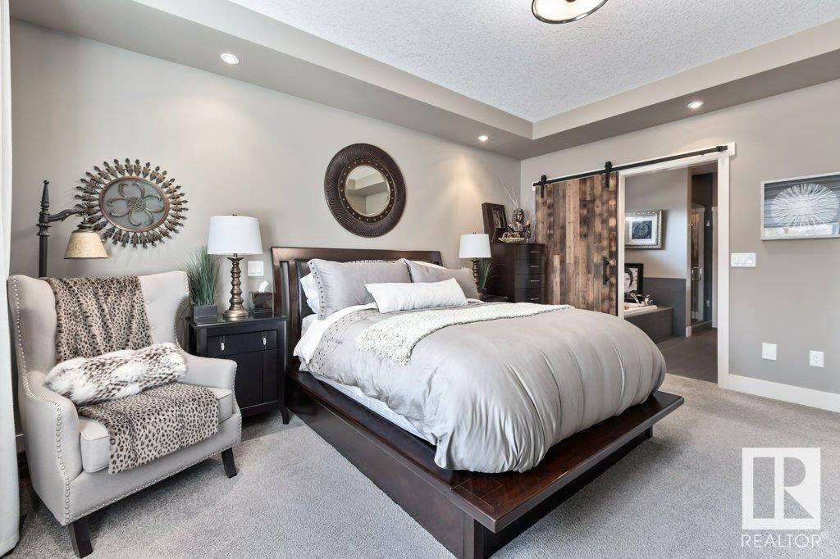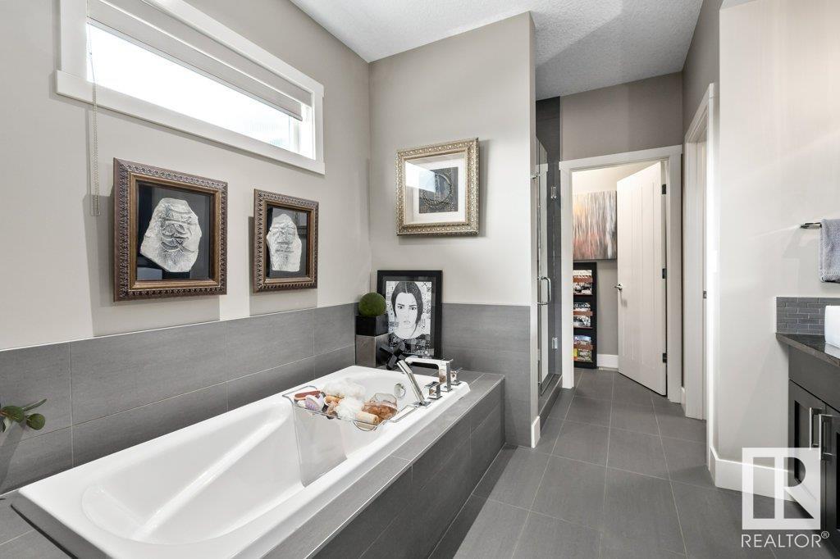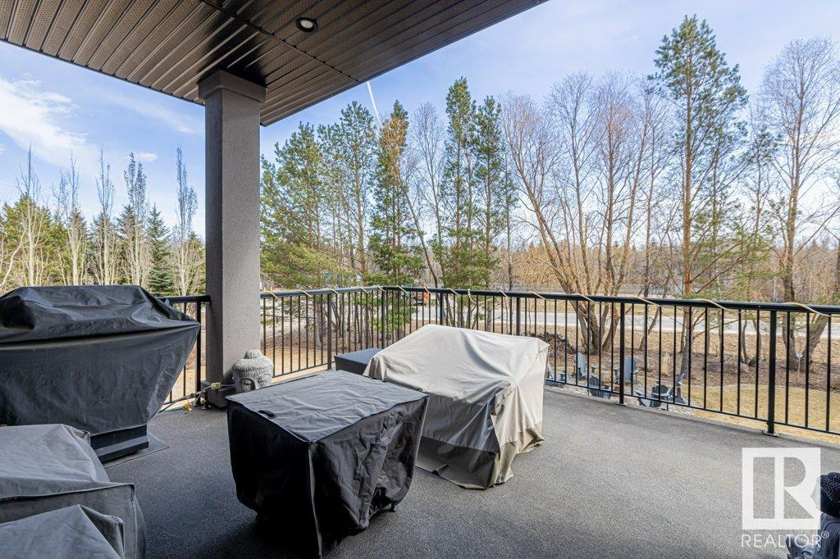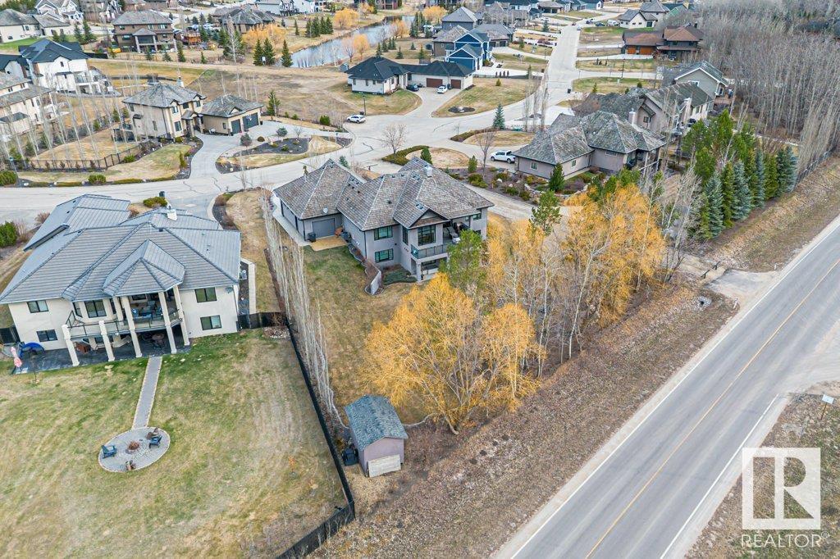11-25214 Coal Mine Rd Rural Sturgeon County, Alberta T8T 0A8
$1,325,000
Stunning country estate living in sought-after Greystone Manor! This 2054 sq ft fully finished walkout bungalow sits on a beautifully landscaped .49-acre lot. Grand foyer greets you with soaring 12’ ceilings. Chef’s dream kitchen with floor-to-ceiling hardwood cabinetry, oversized granite island, S/S appliances, induction stove with dual ovens & built in Microwave. Great room is accompanied with a tiled feature wall & double-sided fireplace. Luxurious primary suite with 5-pce ensuite, custom shower & walk-in closet offer ultimate comfort. 2nd bdr & main floor Den/3rd bdr provide convenience while working from home. Separate mud room ,individual lockers. Downstairs, enjoy 9’ ceilings, heated floors, laundry room with sink, 2 bedrooms with walk-ins, a 5-pce bath, and massive family room with wet bar & loads of Windows providing tons of natural light. Patio doors open to a private covered pad & serene backyard with RV access. Oversized radiant-heated quad garage with drive-thru, and yes—central A/C included! (id:61585)
Property Details
| MLS® Number | E4431276 |
| Property Type | Single Family |
| Neigbourhood | Greystone Manor |
| Amenities Near By | Golf Course |
| Features | Cul-de-sac, Private Setting, See Remarks, Flat Site |
Building
| Bathroom Total | 4 |
| Bedrooms Total | 4 |
| Appliances | Dishwasher, Dryer, Garage Door Opener Remote(s), Garage Door Opener, Hood Fan, Refrigerator, Storage Shed, Stove, Washer, Window Coverings, Wine Fridge |
| Architectural Style | Bungalow |
| Basement Development | Finished |
| Basement Type | Full (finished) |
| Constructed Date | 2014 |
| Construction Style Attachment | Detached |
| Cooling Type | Central Air Conditioning |
| Half Bath Total | 1 |
| Heating Type | Forced Air |
| Stories Total | 1 |
| Size Interior | 2,055 Ft2 |
| Type | House |
Parking
| Attached Garage |
Land
| Acreage | No |
| Land Amenities | Golf Course |
| Size Irregular | 0.49 |
| Size Total | 0.49 Ac |
| Size Total Text | 0.49 Ac |
Rooms
| Level | Type | Length | Width | Dimensions |
|---|---|---|---|---|
| Lower Level | Family Room | 8.5 m | 9.89 m | 8.5 m x 9.89 m |
| Lower Level | Bedroom 3 | 3.94 m | 5.77 m | 3.94 m x 5.77 m |
| Lower Level | Bedroom 4 | 4 m | 4.91 m | 4 m x 4.91 m |
| Lower Level | Laundry Room | 2.23 m | 4.59 m | 2.23 m x 4.59 m |
| Lower Level | Utility Room | 2.64 m | 3.19 m | 2.64 m x 3.19 m |
| Lower Level | Storage | 2.63 m | 1.77 m | 2.63 m x 1.77 m |
| Main Level | Living Room | 4.67 m | 5.58 m | 4.67 m x 5.58 m |
| Main Level | Dining Room | 3.96 m | 3.35 m | 3.96 m x 3.35 m |
| Main Level | Kitchen | 3.89 m | 5.39 m | 3.89 m x 5.39 m |
| Main Level | Den | 3.8 m | 3.7 m | 3.8 m x 3.7 m |
| Main Level | Primary Bedroom | 4.17 m | 4.86 m | 4.17 m x 4.86 m |
| Main Level | Bedroom 2 | 3.79 m | 4.12 m | 3.79 m x 4.12 m |
Contact Us
Contact us for more information
Ronald N. Manson
Associate
(780) 458-6619
ronmansonhomes.com/
12 Hebert Rd
St Albert, Alberta T8N 5T8
(780) 458-8300
(780) 458-6619







