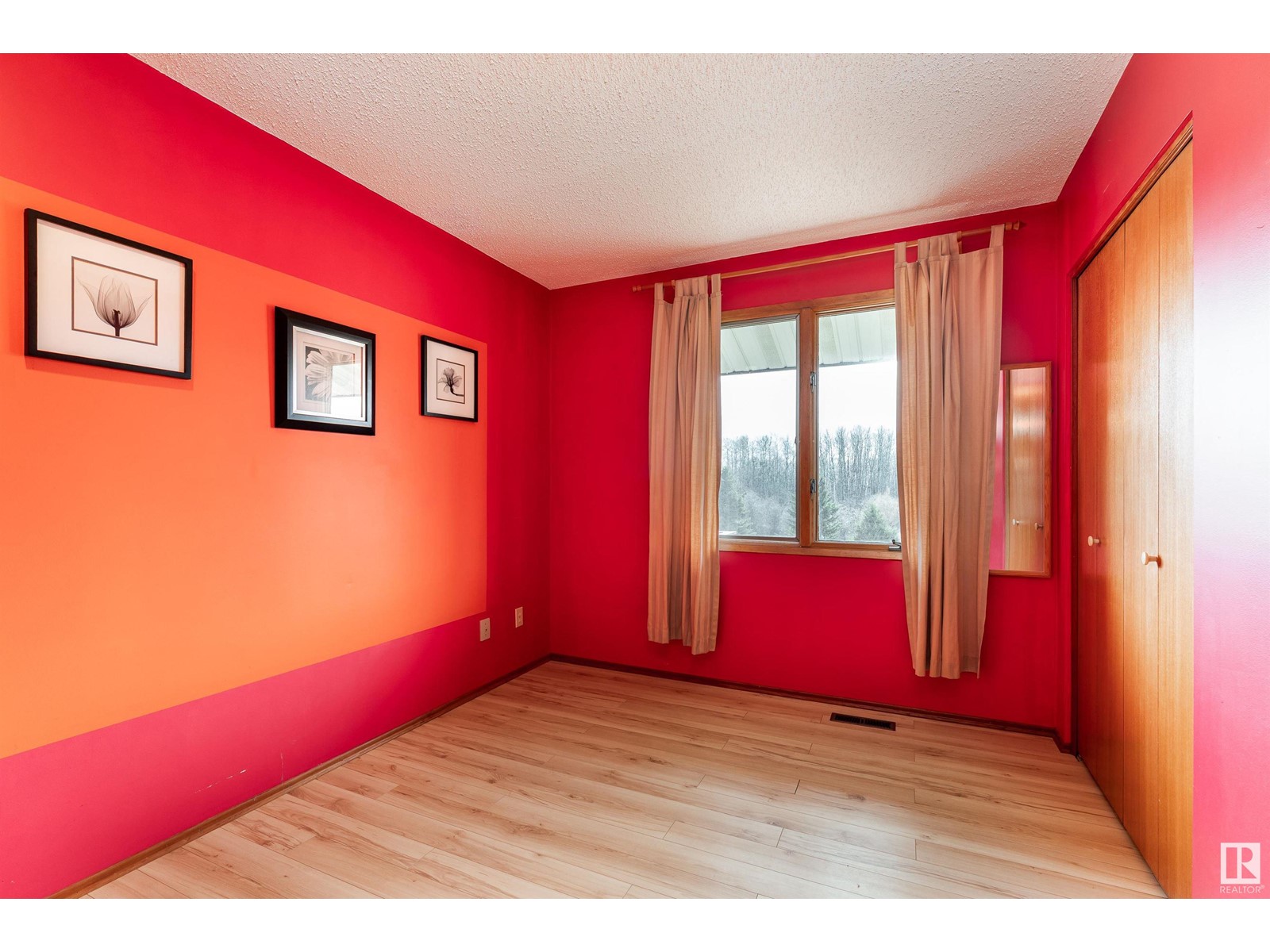#11 54023 Hghway 779 Rural Parkland County, Alberta T7X 3V5
4 Bedroom
4 Bathroom
2,359 ft2
Bungalow
Fireplace
Forced Air
Acreage
$649,900
Original owner home on 5.06 acres just 15 minutes to Spruce Grove and 20 minutes to St. Albert! This amazing 3+1 bedroom, 3.5 bathroom house offers a spacious loft, soaring vaulted ceilings, and a bright, open layout. The triple car garage provides plenty of space for vehicles and storage, while the horse shelter adds extra value for animal lovers. Impeccably maintained and built with care, this property is perfect for anyone seeking peace, privacy, and room to grow—inside and out! (id:61585)
Property Details
| MLS® Number | E4431585 |
| Property Type | Single Family |
| Neigbourhood | Rolling Heights |
| Features | Private Setting, No Back Lane, No Smoking Home |
| Structure | Deck |
Building
| Bathroom Total | 4 |
| Bedrooms Total | 4 |
| Appliances | Dishwasher, Dryer, Freezer, Garage Door Opener Remote(s), Garage Door Opener, Hood Fan, Refrigerator, Stove, Washer, Water Softener, Window Coverings, Wine Fridge |
| Architectural Style | Bungalow |
| Basement Development | Finished |
| Basement Type | Full (finished) |
| Constructed Date | 1976 |
| Construction Style Attachment | Detached |
| Fireplace Fuel | Wood |
| Fireplace Present | Yes |
| Fireplace Type | Unknown |
| Half Bath Total | 1 |
| Heating Type | Forced Air |
| Stories Total | 1 |
| Size Interior | 2,359 Ft2 |
| Type | House |
Parking
| Attached Garage |
Land
| Acreage | Yes |
| Size Irregular | 5.06 |
| Size Total | 5.06 Ac |
| Size Total Text | 5.06 Ac |
Rooms
| Level | Type | Length | Width | Dimensions |
|---|---|---|---|---|
| Basement | Family Room | 6.1 m | 6.53 m | 6.1 m x 6.53 m |
| Basement | Bedroom 4 | 6.86 m | 2.77 m | 6.86 m x 2.77 m |
| Main Level | Living Room | 6.2 m | Measurements not available x 6.2 m | |
| Main Level | Dining Room | 4.42 m | 4.32 m | 4.42 m x 4.32 m |
| Main Level | Kitchen | 3.35 m | 2.16 m | 3.35 m x 2.16 m |
| Main Level | Primary Bedroom | 4.34 m | 4.88 m | 4.34 m x 4.88 m |
| Main Level | Bedroom 2 | 3.18 m | 3.58 m | 3.18 m x 3.58 m |
| Main Level | Bedroom 3 | 2.92 m | 3.58 m | 2.92 m x 3.58 m |
| Upper Level | Loft | 4.32 m | 6.55 m | 4.32 m x 6.55 m |
Contact Us
Contact us for more information

Gillian R. Kirkland
Associate
(780) 449-3499
Now Real Estate Group
510- 800 Broadmoor Blvd
Sherwood Park, Alberta T8A 4Y6
510- 800 Broadmoor Blvd
Sherwood Park, Alberta T8A 4Y6
(780) 449-2800
(780) 449-3499






















