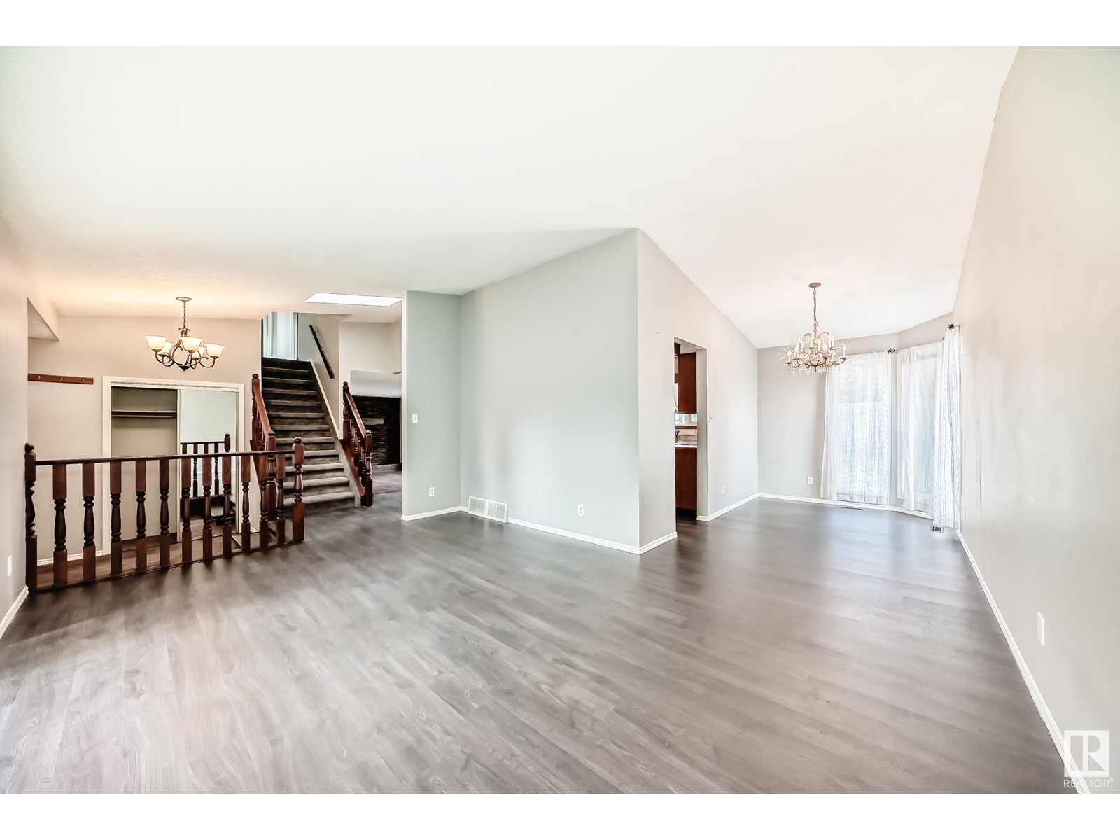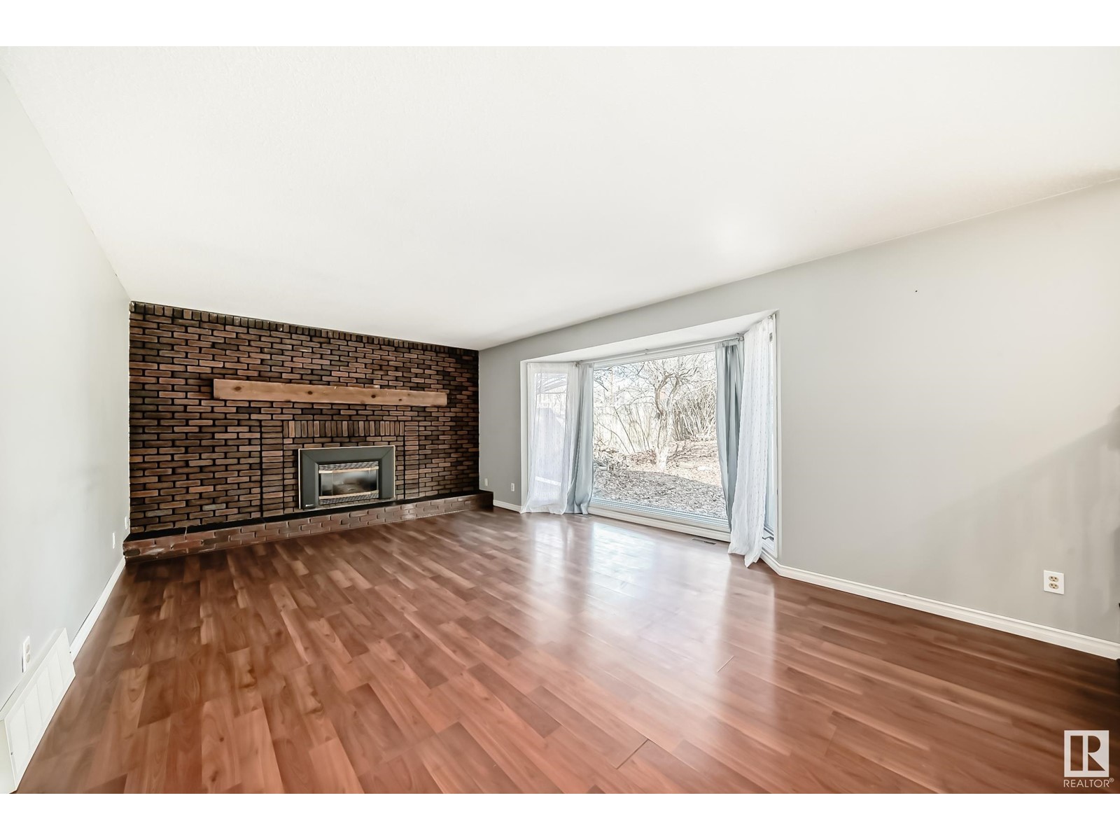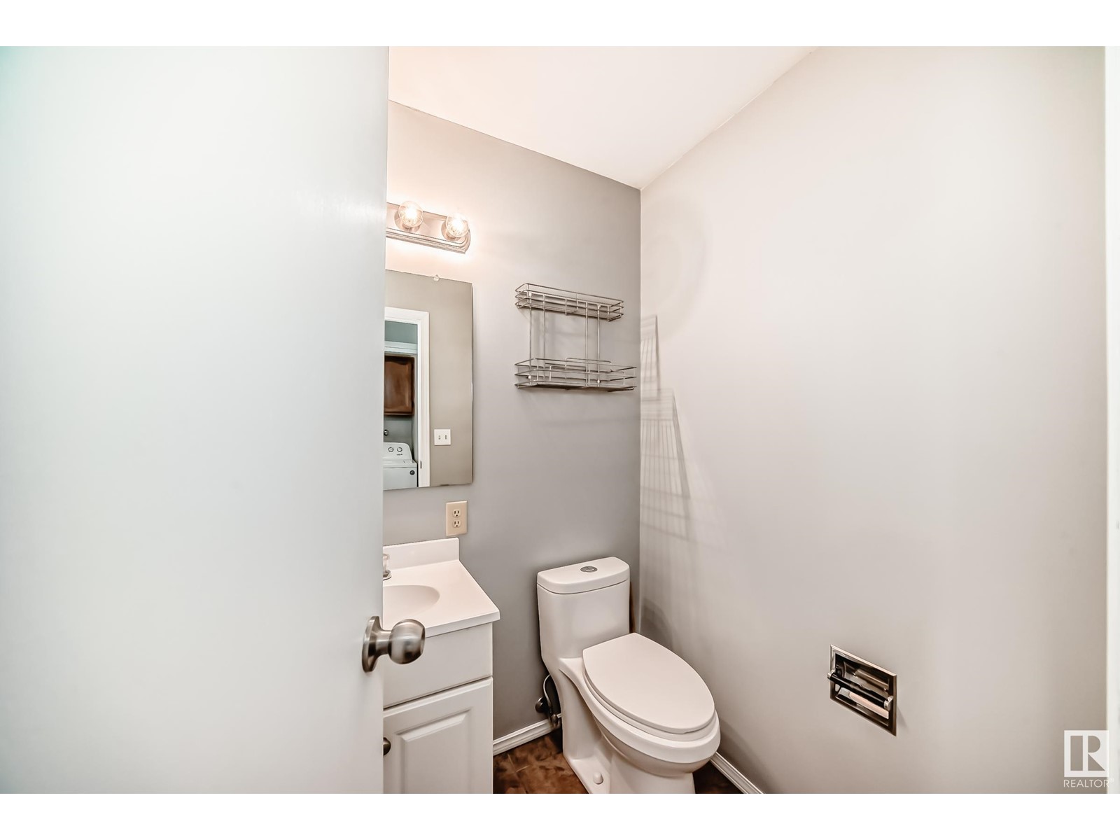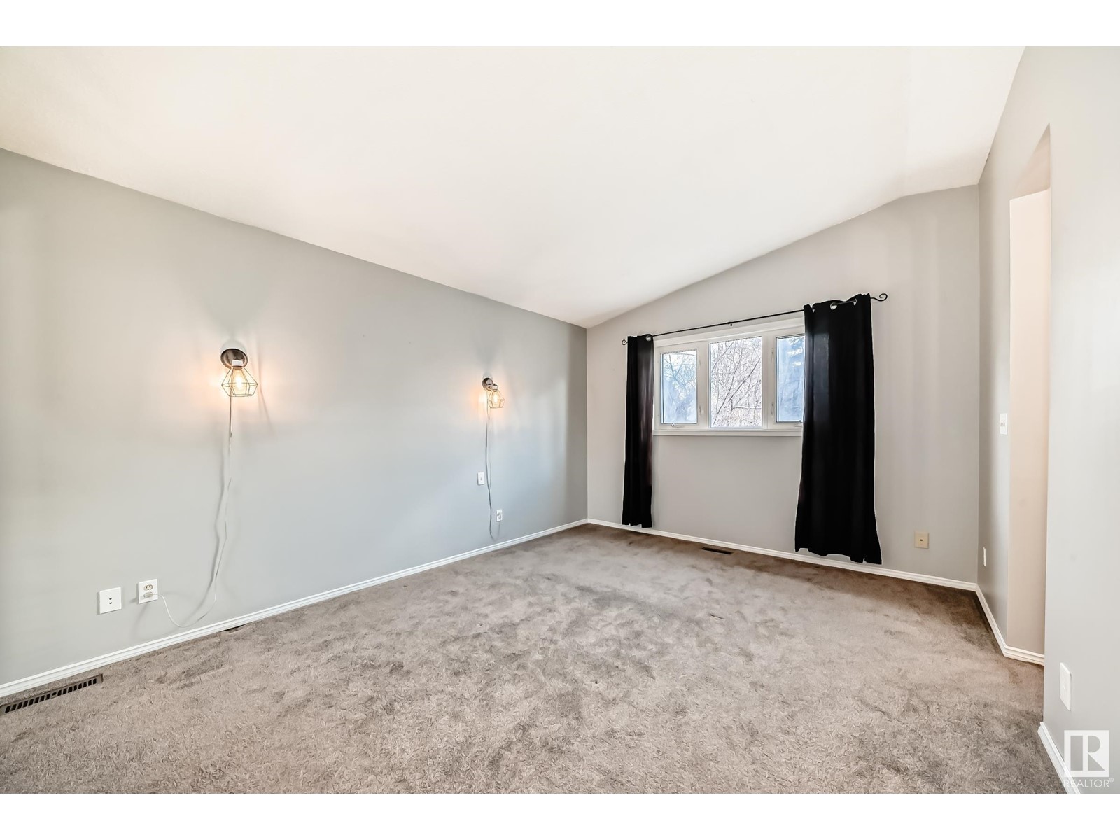11 Glenforest Cr Stony Plain, Alberta T7Z 1A6
$423,900
Did you know in the last two years there have only been three four-level-splits available for purchase in Stony Plain? If you've been waiting for one, now's your chance! This amazing four bedroom home has 1,993 sq-ft of living space above grade! The spacious primary suite features a three piece ensuite and walk in closet! There are two more adjacent bedrooms on the upper floor, and an additional bedroom on the main floor that could double as a den or office. The large kitchen with dining nook is central to both a wide sunken family room with gas fireplace, and a formal dining room. The large windows in both the living room and family room overlook the vast pie-shaped lot. There is plenty of storage in the partially finished basement (just add flooring and you're done). Central air, two furnaces, newer carpet and GE appliances (2019) and an insulated double garage rounds out this home, one of the largest in the Glens! (id:61585)
Property Details
| MLS® Number | E4433253 |
| Property Type | Single Family |
| Neigbourhood | Glens The |
| Structure | Dog Run - Fenced In |
Building
| Bathroom Total | 4 |
| Bedrooms Total | 4 |
| Appliances | Dishwasher, Dryer, Fan, Garage Door Opener Remote(s), Garage Door Opener, Hood Fan, Refrigerator, Storage Shed, Stove, Central Vacuum, Washer, Window Coverings |
| Basement Development | Partially Finished |
| Basement Type | Partial (partially Finished) |
| Constructed Date | 1981 |
| Construction Style Attachment | Detached |
| Cooling Type | Central Air Conditioning |
| Fire Protection | Smoke Detectors |
| Fireplace Fuel | Gas |
| Fireplace Present | Yes |
| Fireplace Type | Heatillator |
| Half Bath Total | 2 |
| Heating Type | Forced Air |
| Size Interior | 1,993 Ft2 |
| Type | House |
Parking
| Attached Garage |
Land
| Acreage | No |
| Fence Type | Fence |
Rooms
| Level | Type | Length | Width | Dimensions |
|---|---|---|---|---|
| Basement | Cold Room | 2.51 m | 1.41 m | 2.51 m x 1.41 m |
| Basement | Recreation Room | 6.53 m | 5.13 m | 6.53 m x 5.13 m |
| Basement | Storage | 1.23 m | 1.49 m | 1.23 m x 1.49 m |
| Basement | Utility Room | 3.87 m | 7.16 m | 3.87 m x 7.16 m |
| Lower Level | Family Room | 4.46 m | 6.07 m | 4.46 m x 6.07 m |
| Lower Level | Bedroom 4 | 4.21 m | 2.66 m | 4.21 m x 2.66 m |
| Lower Level | Laundry Room | 3.28 m | 1.9 m | 3.28 m x 1.9 m |
| Main Level | Living Room | 4.29 m | 5.18 m | 4.29 m x 5.18 m |
| Main Level | Dining Room | 3.79 m | 2.32 m | 3.79 m x 2.32 m |
| Main Level | Kitchen | 3.66 m | 2.83 m | 3.66 m x 2.83 m |
| Main Level | Breakfast | 3.67 m | 2.49 m | 3.67 m x 2.49 m |
| Upper Level | Primary Bedroom | 4.53 m | 3.49 m | 4.53 m x 3.49 m |
| Upper Level | Bedroom 2 | 3.66 m | 3.4 m | 3.66 m x 3.4 m |
| Upper Level | Bedroom 3 | 3.67 m | 2.66 m | 3.67 m x 2.66 m |
Contact Us
Contact us for more information

Ryan Williams
Associate
200-10835 124 St Nw
Edmonton, Alberta T5M 0H4
(780) 488-4000
(780) 447-1695

































