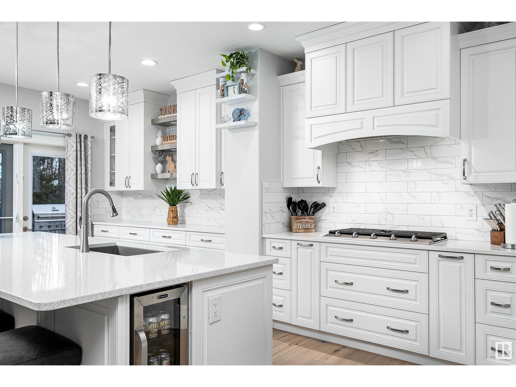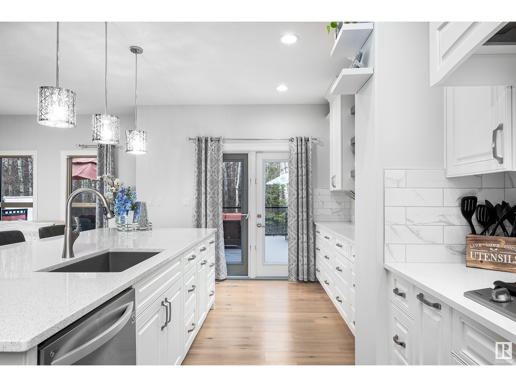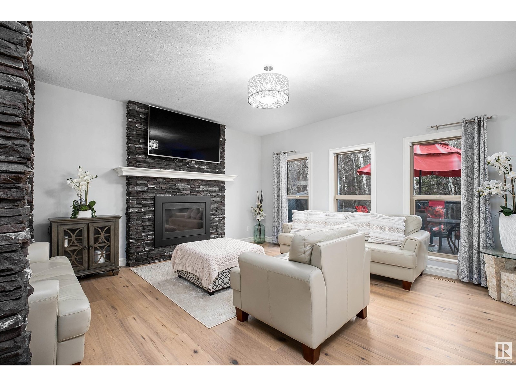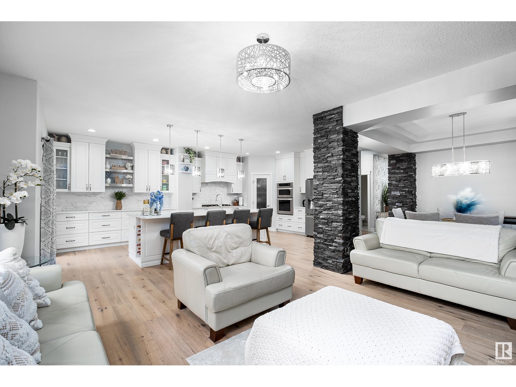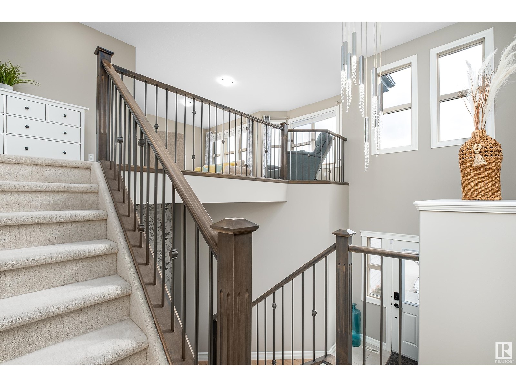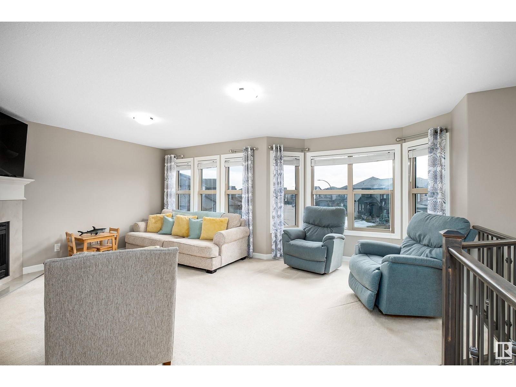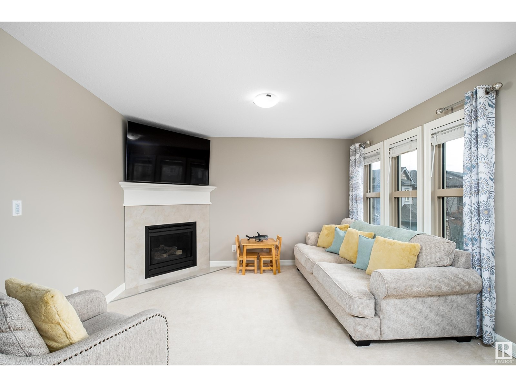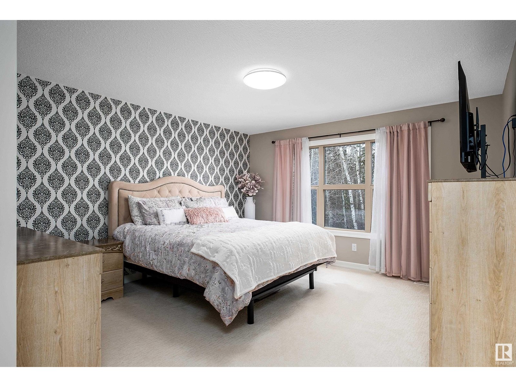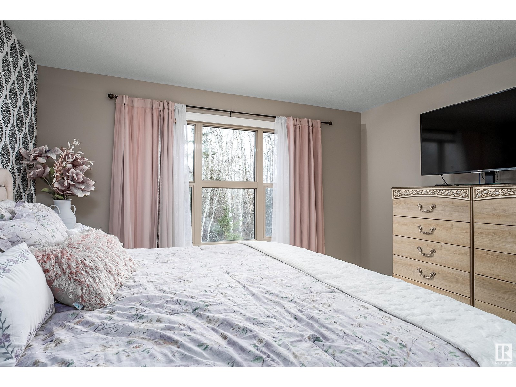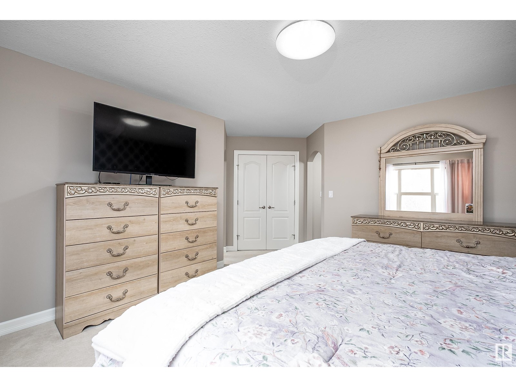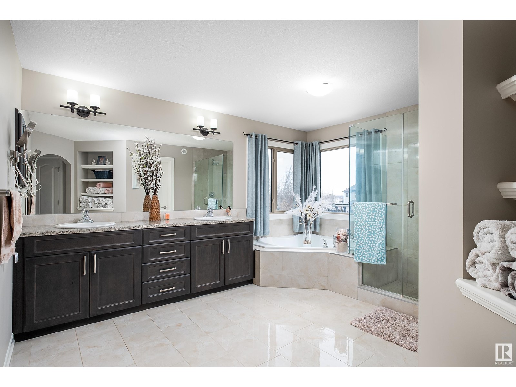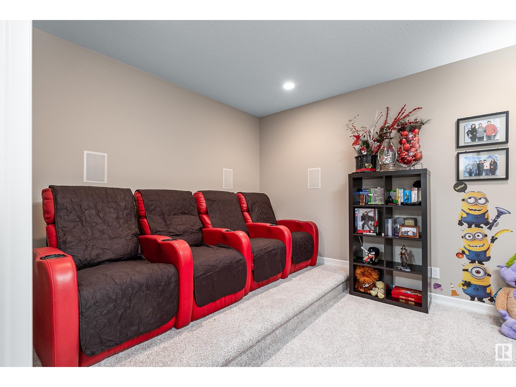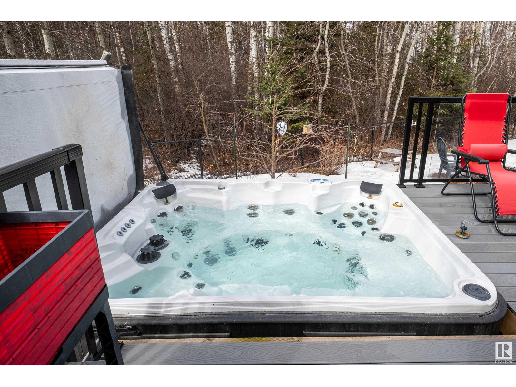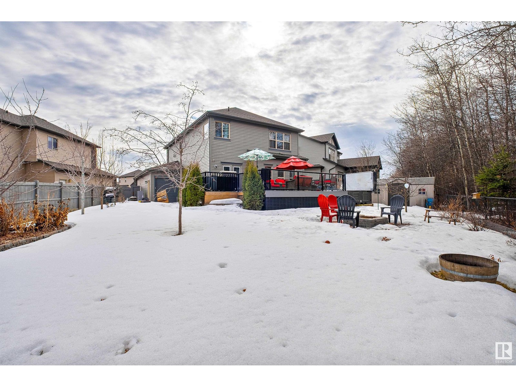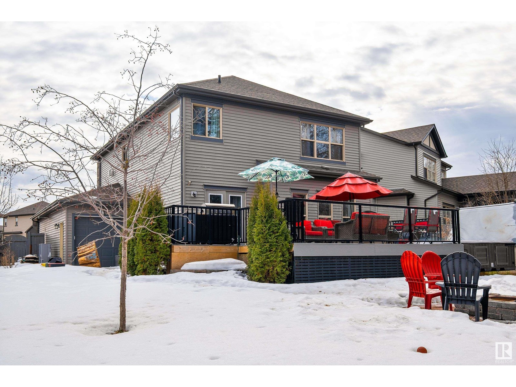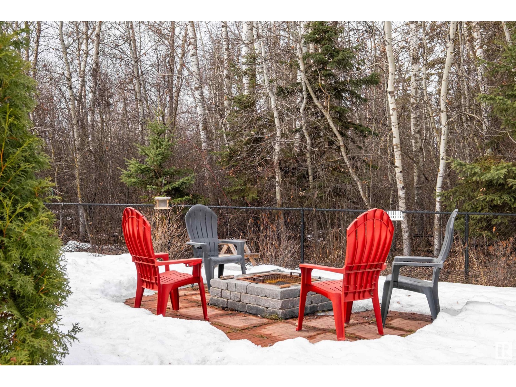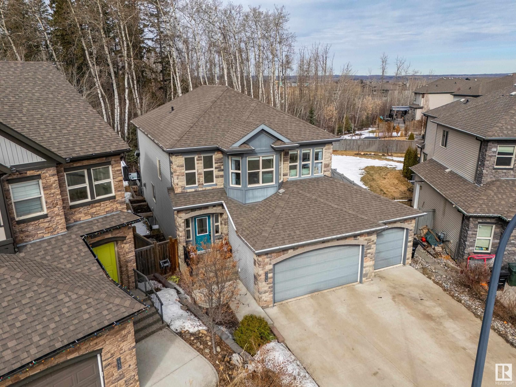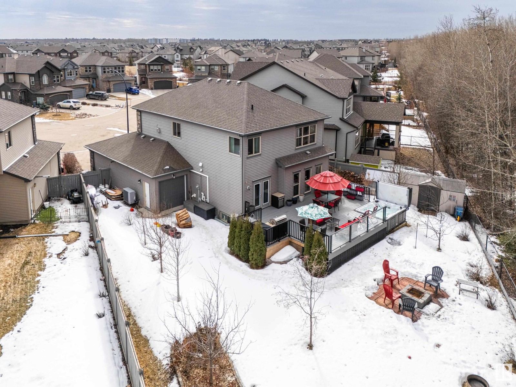11 Governor Pl Spruce Grove, Alberta T7X 0M2
$799,900
Looking for Your private oasis in Greenbury? This could be it! This custom built home has received a MAJOR main floor facelift in 2022 with over $90,000 invested and showcases extensive custom kitchen cabinetry, upgraded s/s appliances, built ins, gas cooktop, 4x10' quartz island w/ beverage cooler and wine rack, 11 pot/pan drawers, custom cupboard pull outs (spice, utensil, garbage), white oak hardwood floors, hot water on demand, basement carpets and so much more. Upstairs hosts two bedrooms total, a bonus room and the primary that features a generous ensuite, walk-in closet and overlooks the trees of Jubilee Park. The basement is great for entertaining with two rec areas, the 3rd bedroom, storage and a sound proof tiered movie theatre. Your west facing backyard boasts a 21x25' composite deck, gas line, hot tub, outdoor kitchen, raised garden boxes, greenhouse fire pit area and we must not forget the o/s triple heated garage with a 35' deep drive through 3rd bay. All of this and more is waiting for you! (id:61585)
Property Details
| MLS® Number | E4428337 |
| Property Type | Single Family |
| Neigbourhood | Greenbury |
| Amenities Near By | Park, Golf Course, Playground, Public Transit, Schools, Shopping |
| Features | Cul-de-sac, Private Setting, Flat Site, Park/reserve |
| Structure | Deck, Greenhouse |
Building
| Bathroom Total | 4 |
| Bedrooms Total | 3 |
| Amenities | Ceiling - 9ft |
| Appliances | Dishwasher, Dryer, Garage Door Opener Remote(s), Garage Door Opener, Hood Fan, Oven - Built-in, Microwave, Refrigerator, Storage Shed, Stove, Washer, Wine Fridge |
| Basement Development | Finished |
| Basement Type | Full (finished) |
| Constructed Date | 2013 |
| Construction Style Attachment | Detached |
| Cooling Type | Central Air Conditioning |
| Fire Protection | Smoke Detectors |
| Fireplace Fuel | Gas |
| Fireplace Present | Yes |
| Fireplace Type | Unknown |
| Half Bath Total | 1 |
| Heating Type | Forced Air |
| Stories Total | 2 |
| Size Interior | 229,446 Ft2 |
| Type | House |
Parking
| Heated Garage | |
| Oversize | |
| Attached Garage |
Land
| Acreage | No |
| Fence Type | Fence |
| Land Amenities | Park, Golf Course, Playground, Public Transit, Schools, Shopping |
| Size Irregular | 850.99 |
| Size Total | 850.99 M2 |
| Size Total Text | 850.99 M2 |
Rooms
| Level | Type | Length | Width | Dimensions |
|---|---|---|---|---|
| Basement | Family Room | 4.33 m | 3.6 m | 4.33 m x 3.6 m |
| Basement | Bedroom 3 | 3.31 m | 2.96 m | 3.31 m x 2.96 m |
| Basement | Office | 3.31 m | 2.34 m | 3.31 m x 2.34 m |
| Basement | Media | 4.21 m | 3.31 m | 4.21 m x 3.31 m |
| Main Level | Living Room | 3.81 m | 3.37 m | 3.81 m x 3.37 m |
| Main Level | Dining Room | 3.36 m | 2.9 m | 3.36 m x 2.9 m |
| Main Level | Kitchen | 3.75 m | 6.86 m | 3.75 m x 6.86 m |
| Upper Level | Primary Bedroom | 4.34 m | 3.98 m | 4.34 m x 3.98 m |
| Upper Level | Bedroom 2 | 4.26 m | 3.14 m | 4.26 m x 3.14 m |
| Upper Level | Bonus Room | 5.27 m | 3.83 m | 5.27 m x 3.83 m |
Contact Us
Contact us for more information
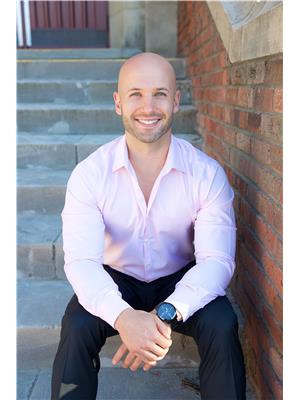
Tanner R. Hawryluk
Associate
(780) 962-8998
www.tannerhawryluk.com/
www.twitter.com/tannerhawryluk
www.facebook.com/tannerhawrylukrealestate
4-16 Nelson Dr.
Spruce Grove, Alberta T7X 3X3
(780) 962-8580
(780) 962-8998






