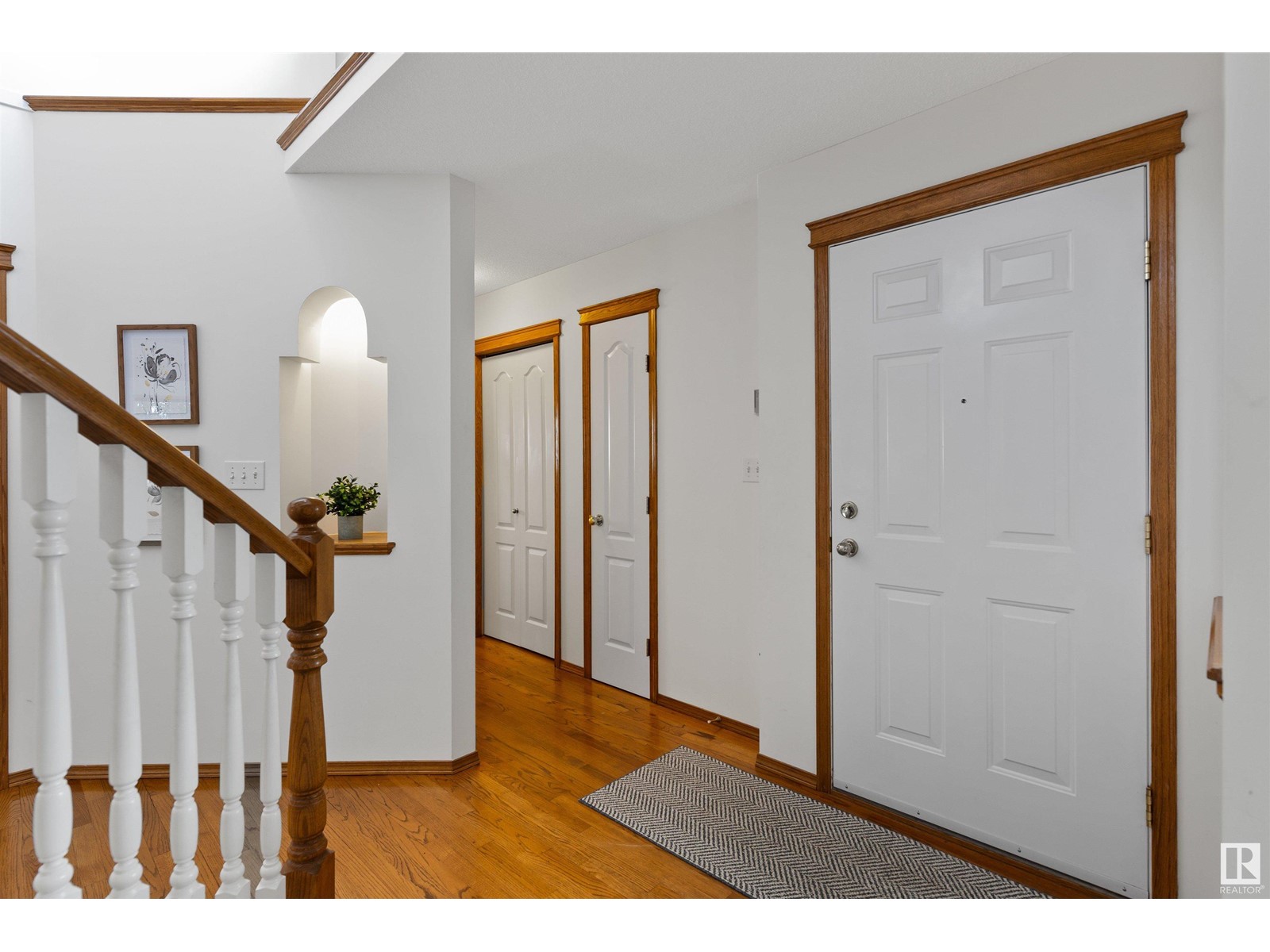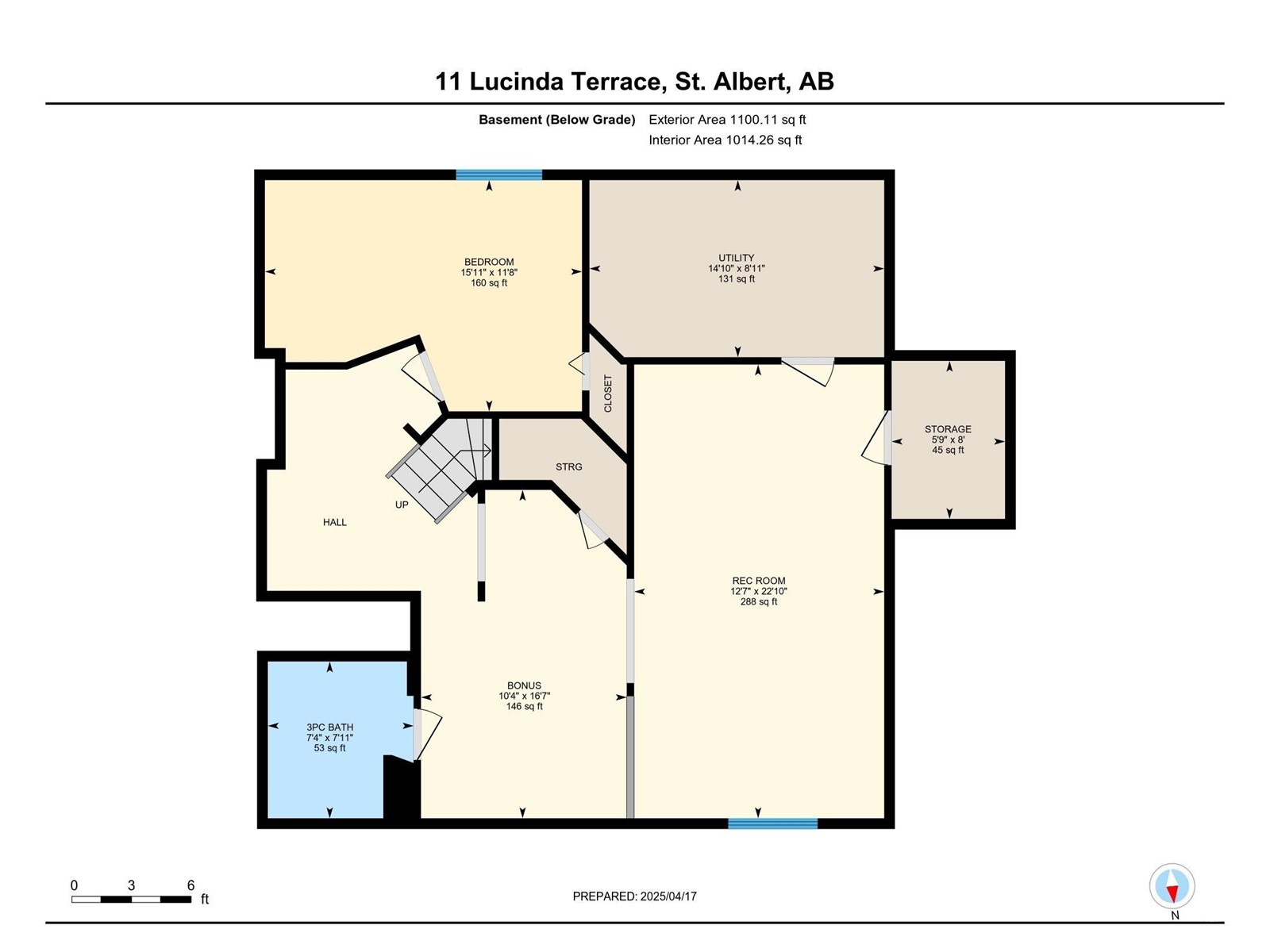11 Lucinda Tc St. Albert, Alberta T8N 6A6
$664,900
Discover this spacious, well cared for 2 storey home on a private cul de sac in Lacombe Park Estates. The entrance opens to a curved staircase & soaring 2 storey ceiling height. There is a formal living room & dining room. The kitchen is in the back of the home w/ refaced white cabinetry, island, corner pantry, tiled back splash & QUARTZ COUNTERS. The dining nook has access out to the private back yard w/ exposed aggregate patio. The family room has a GAS F/P & cork flooring. There is a laundry room & a half bath completing the main floor. The upper level has 3 generous sized bedrooms, a 4pce JACK & JILL BATH between 2 of the bedrooms & a 5pce en suite off the primary bedroom. The basement is FULLY FINISHED w/ a bedroom, rec room, 3pce bath, storage room & a mechanical room. This home has been well maintained including CENTRAL A/C (2015), furnace (2017), sump pump (2021) & shingles in the summer of 2024. A double attached oversized garage (22'9 x 21'10) completes this excellent home! (id:61585)
Property Details
| MLS® Number | E4431319 |
| Property Type | Single Family |
| Neigbourhood | Lacombe Park |
| Amenities Near By | Playground, Public Transit, Schools |
| Features | Cul-de-sac, See Remarks, Exterior Walls- 2x6" |
| Structure | Deck |
Building
| Bathroom Total | 4 |
| Bedrooms Total | 4 |
| Appliances | Dishwasher, Dryer, Freezer, Garage Door Opener Remote(s), Garage Door Opener, Hood Fan, Microwave, Refrigerator, Stove, Central Vacuum, Washer, Window Coverings |
| Basement Development | Finished |
| Basement Type | Full (finished) |
| Constructed Date | 1998 |
| Construction Style Attachment | Detached |
| Cooling Type | Central Air Conditioning |
| Fireplace Fuel | Gas |
| Fireplace Present | Yes |
| Fireplace Type | Unknown |
| Half Bath Total | 1 |
| Heating Type | Forced Air |
| Stories Total | 2 |
| Size Interior | 2,083 Ft2 |
| Type | House |
Parking
| Attached Garage | |
| Oversize |
Land
| Acreage | No |
| Fence Type | Fence |
| Land Amenities | Playground, Public Transit, Schools |
Rooms
| Level | Type | Length | Width | Dimensions |
|---|---|---|---|---|
| Basement | Den | 3.5 m | 3.25 m | 3.5 m x 3.25 m |
| Basement | Bedroom 4 | 3.55 m | 4.86 m | 3.55 m x 4.86 m |
| Basement | Recreation Room | 6.97 m | 3.84 m | 6.97 m x 3.84 m |
| Main Level | Living Room | 4.57 m | 4.05 m | 4.57 m x 4.05 m |
| Main Level | Dining Room | 3.72 m | 1.85 m | 3.72 m x 1.85 m |
| Main Level | Kitchen | 5.51 m | 3.76 m | 5.51 m x 3.76 m |
| Main Level | Family Room | 4.64 m | 4.01 m | 4.64 m x 4.01 m |
| Upper Level | Primary Bedroom | 3.72 m | 4.5 m | 3.72 m x 4.5 m |
| Upper Level | Bedroom 2 | 3.5 m | 3.77 m | 3.5 m x 3.77 m |
| Upper Level | Bedroom 3 | 3.87 m | 2.77 m | 3.87 m x 2.77 m |
Contact Us
Contact us for more information

Matthew D. Barry
Associate
www.matthewbarryrealtygroup.ca/
www.facebook.com/matthewbarrygroup
instagram.com/matthewbarrygroup
1400-10665 Jasper Ave Nw
Edmonton, Alberta T5J 3S9
(403) 262-7653

Liam E. Whalen
Associate
www.liamwhalen.ca/
www.facebook.com/liamwhalen.ca/?eid=ARDoqe2Kb-V51SfXHdESo53kL6cmUJI9wwV98-qZvJEoUCeMRHcHvCgiF0RuYOc15ko2_pH3Qg8a4Onk
www.linkedin.com/in/liam-whalen-0125b620/
www.instagram.com/liamwhalenrealestate
1400-10665 Jasper Ave Nw
Edmonton, Alberta T5J 3S9
(403) 262-7653
















































