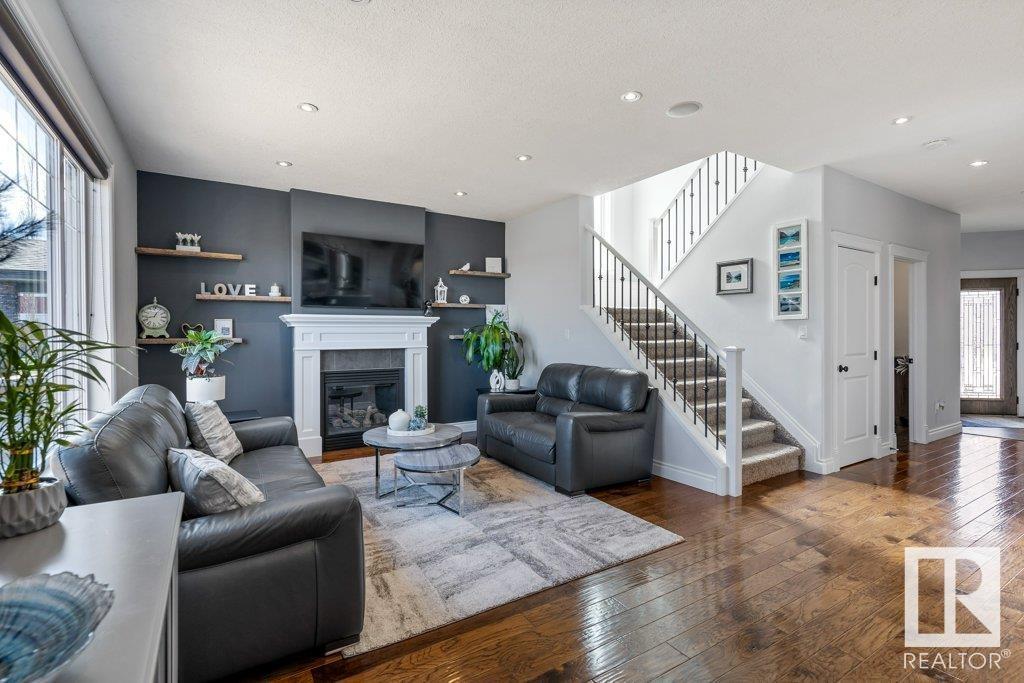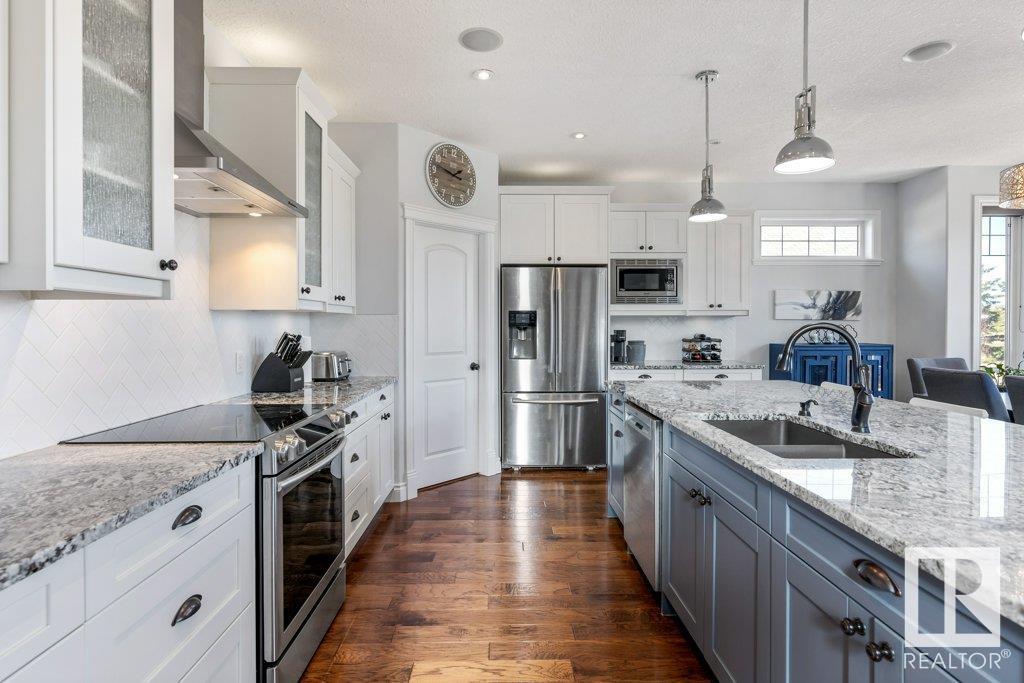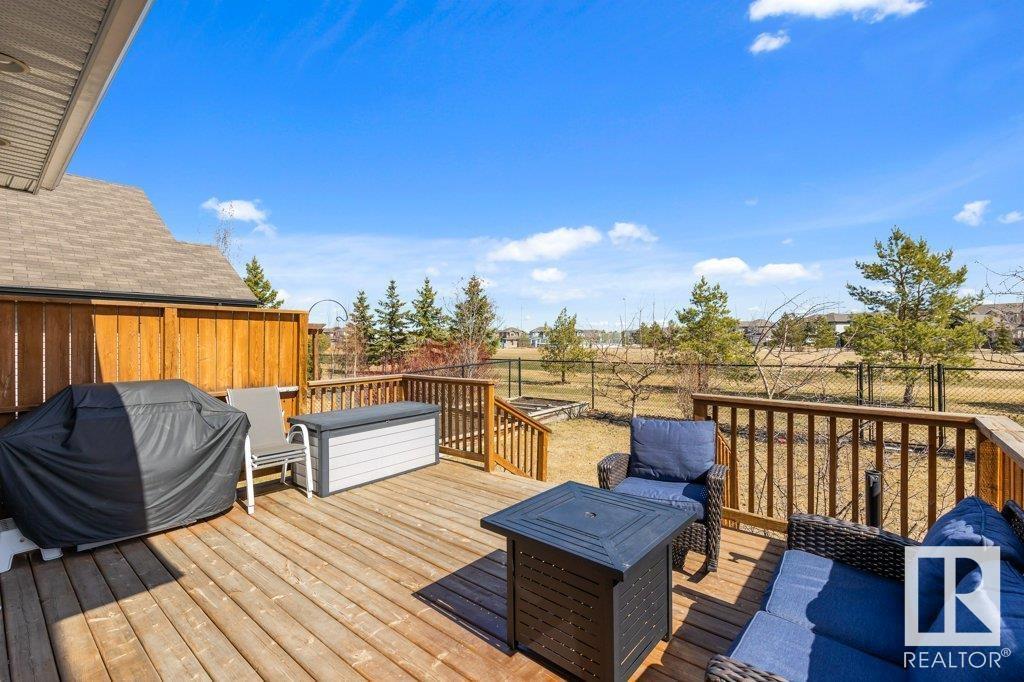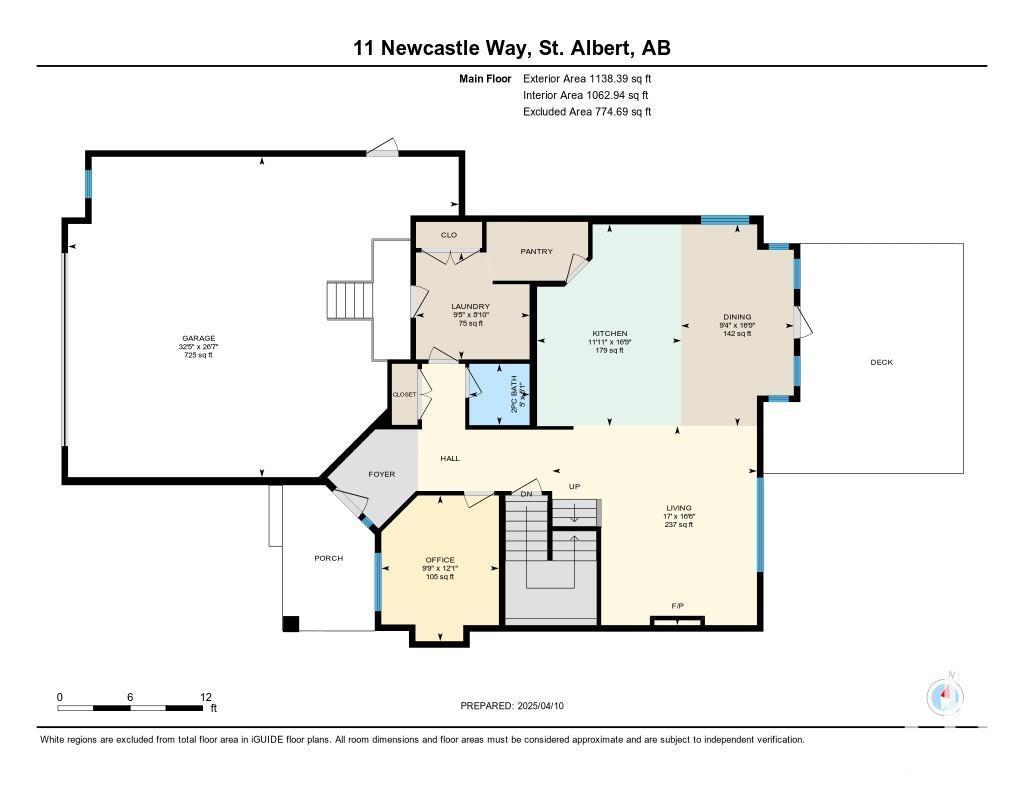11 Newcastle Wy St. Albert, Alberta T8N 4C4
$769,900
The perfect family home BACKING A PARK AND SKATING RINK in Northridge! This spacious 5-bdrm, 3.5-bath home w/ an OVERSIZED double garage (26.5' x 26' plus jut-out) offers room for everyone to live, work, and play. The main floor features a dedicated OFFICE, a bright open-concept living area w/ a cozy GAS FIREPLACE, and a chef’s kitchen w/ a nearly 10’ GRANITE island, plenty of cabinetry & walk-thru pantry. TRIPLE-PANE windows flood the space w/ natural light. Upstairs, you'll find a large BONUS ROOM w/ vaulted ceilings & a 2nd gas fireplace. 4 generously sized bdrms, incl the private primary suite w/ walk-in closet & 5-pc ensuite w/ dual sinks, soaker tub, and separate shower. The finished basement adds even more space w/ 9’ ceilings, oversized windows, a 5th bdrm, full bath & a rec room. Step outside to a fully landscaped, family-friendly backyard complete with garden beds, apple trees, gas hookups for BBQ and firepit, and a private gate leading straight to the park. (id:61585)
Property Details
| MLS® Number | E4430153 |
| Property Type | Single Family |
| Neigbourhood | North Ridge |
| Amenities Near By | Park, Golf Course, Playground, Schools, Shopping |
| Features | Flat Site |
| Structure | Deck, Fire Pit |
Building
| Bathroom Total | 4 |
| Bedrooms Total | 5 |
| Amenities | Ceiling - 9ft |
| Appliances | Dishwasher, Garage Door Opener Remote(s), Garage Door Opener, Hood Fan, Microwave, Refrigerator, Washer/dryer Stack-up, Stove, Central Vacuum, Window Coverings |
| Basement Development | Finished |
| Basement Type | Full (finished) |
| Constructed Date | 2013 |
| Construction Style Attachment | Detached |
| Cooling Type | Central Air Conditioning |
| Fireplace Fuel | Gas |
| Fireplace Present | Yes |
| Fireplace Type | Unknown |
| Half Bath Total | 1 |
| Heating Type | Forced Air |
| Stories Total | 2 |
| Size Interior | 2,476 Ft2 |
| Type | House |
Parking
| Attached Garage | |
| Oversize |
Land
| Acreage | No |
| Fence Type | Fence |
| Land Amenities | Park, Golf Course, Playground, Schools, Shopping |
Rooms
| Level | Type | Length | Width | Dimensions |
|---|---|---|---|---|
| Lower Level | Recreation Room | 9.74 m | 5.89 m | 9.74 m x 5.89 m |
| Lower Level | Bedroom 5 | 4.14 m | 3.16 m | 4.14 m x 3.16 m |
| Lower Level | Storage | 4.07 m | 4.06 m | 4.07 m x 4.06 m |
| Main Level | Living Room | 5.18 m | 5.03 m | 5.18 m x 5.03 m |
| Main Level | Dining Room | 5.1 m | 2.85 m | 5.1 m x 2.85 m |
| Main Level | Kitchen | 5.1 m | 3.64 m | 5.1 m x 3.64 m |
| Main Level | Den | 3.68 m | 2.97 m | 3.68 m x 2.97 m |
| Main Level | Laundry Room | 2.87 m | 2.7 m | 2.87 m x 2.7 m |
| Upper Level | Primary Bedroom | 5.41 m | 3.84 m | 5.41 m x 3.84 m |
| Upper Level | Bedroom 2 | 4.14 m | 3.72 m | 4.14 m x 3.72 m |
| Upper Level | Bedroom 3 | 4.19 m | 3.24 m | 4.19 m x 3.24 m |
| Upper Level | Bedroom 4 | 3.65 m | 3.29 m | 3.65 m x 3.29 m |
| Upper Level | Bonus Room | 5.07 m | 3.99 m | 5.07 m x 3.99 m |
Contact Us
Contact us for more information
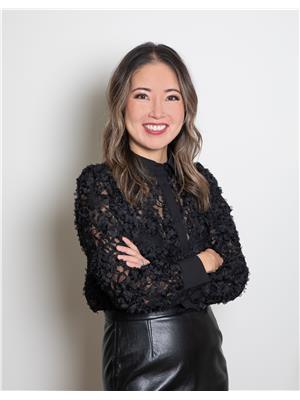
June A. Rorke
Associate
(780) 406-8777
www.robertsonrealestategroup.ca/
www.facebook.com/junerorkerealtor
8104 160 Ave Nw
Edmonton, Alberta T5Z 3J8
(780) 406-4000
(780) 406-8777

Ian K. Robertson
Associate
(780) 406-8777
www.robertsonrealestategroup.ca/
www.facebook.com/robertsonfirst/
8104 160 Ave Nw
Edmonton, Alberta T5Z 3J8
(780) 406-4000
(780) 406-8777





