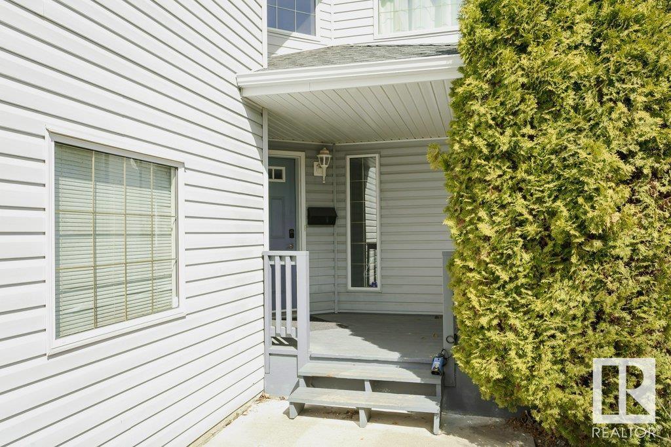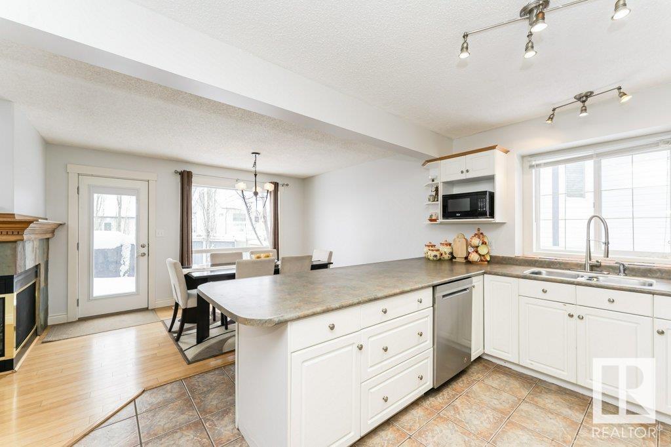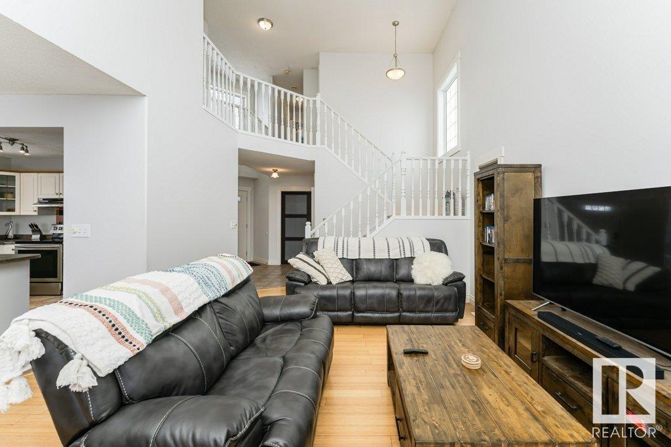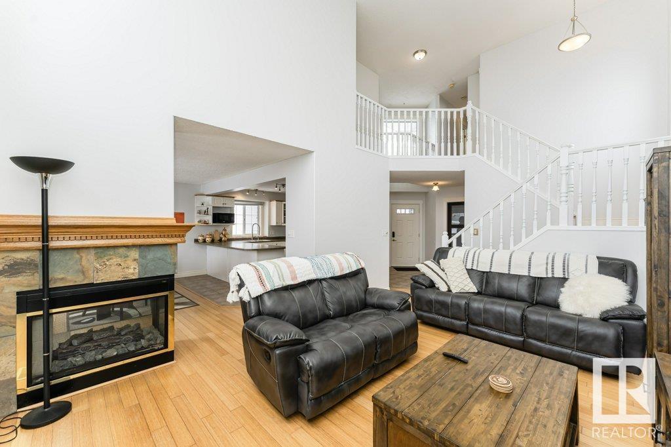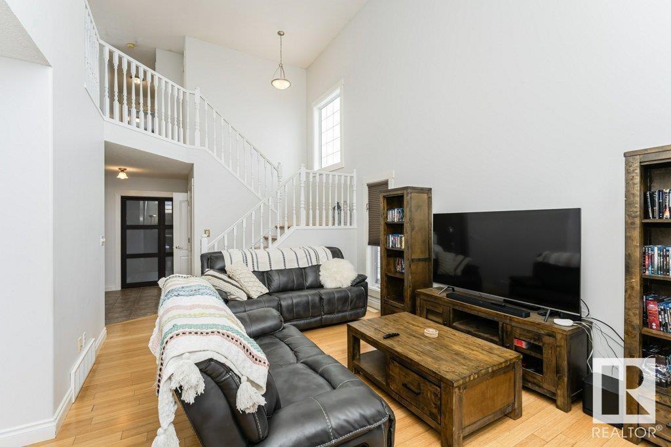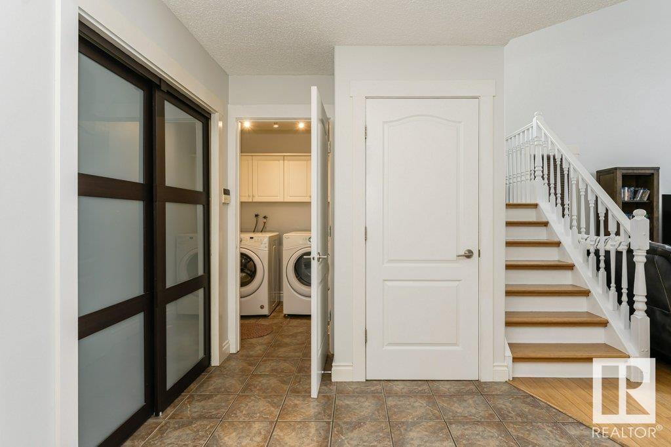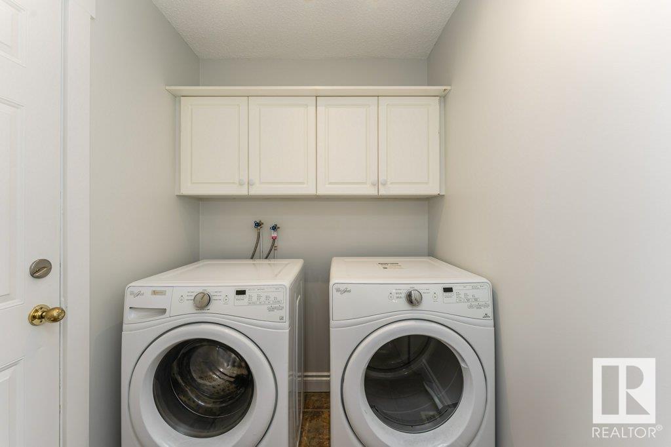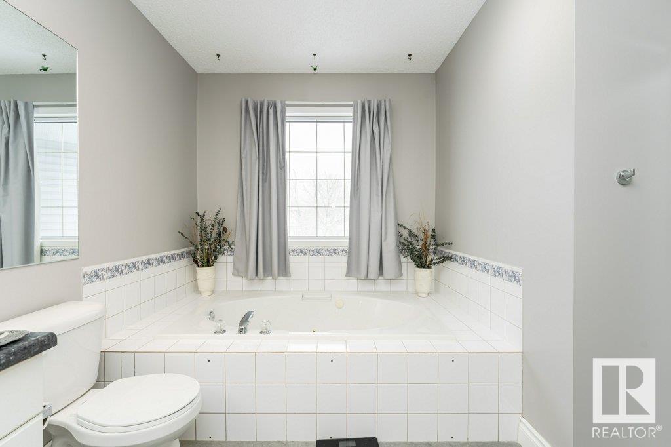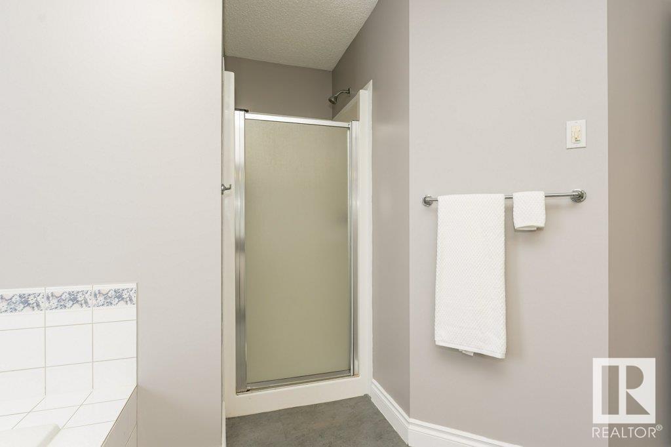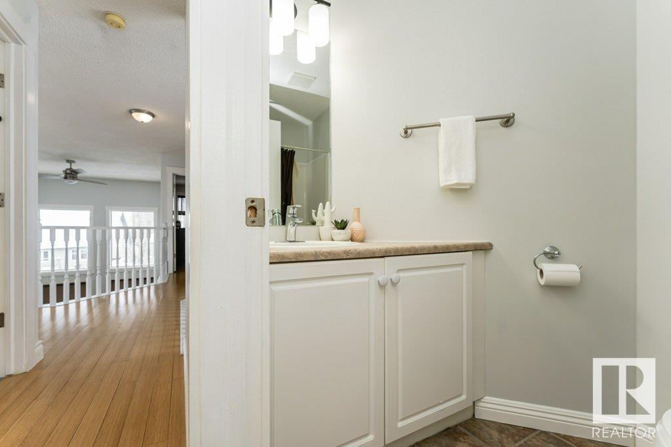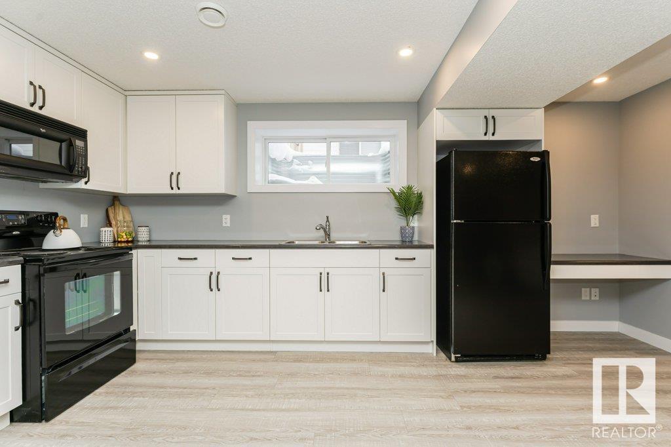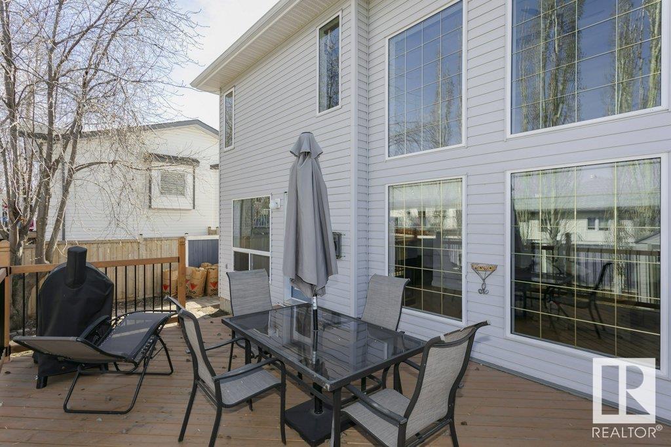11 Oakridge Dr N St. Albert, Alberta T8N 6H8
$540,000
Located in one of St. Albert’s most sought-after neighborhoods, this stunning 2-storey home has a SECOND KITCHEN AND SECOND LAUNDRY IN THE BASEMENT is perfect for a growing family! Freshly painted, the spacious kitchen boasts white cabinetry, ample counter space, and a peninsula island with a breakfast bar. The dining area opens to a beautiful backyard, while a three-sided fireplace connects to the open-to-above living room with soaring 17-ft ceilings and expansive windows. Upstairs, the luxurious primary suite features a walk-in closet, spa-like ensuite w/ a jacuzzi tub, and a separate shower. Two more bedrooms and a 4-piece bath complete the level. The fully finished basement offers a modern second kitchen with large dining space, a living room, large bedroom, bathroom, & second laundry—ideal for extended family or long term guests! Outside, enjoy a private, landscaped backyard with mature trees, a deck, patio, and heated garage. Steps from a Oakridge Park and walking trails, this home is a rare find! (id:61585)
Property Details
| MLS® Number | E4428370 |
| Property Type | Single Family |
| Neigbourhood | Oakmont |
| Amenities Near By | Playground, Public Transit, Schools, Shopping |
| Features | Exterior Walls- 2x6" |
| Parking Space Total | 4 |
| Structure | Deck |
Building
| Bathroom Total | 4 |
| Bedrooms Total | 4 |
| Appliances | Dishwasher, Garage Door Opener Remote(s), Garage Door Opener, Storage Shed, Window Coverings, See Remarks, Dryer, Refrigerator, Two Stoves, Two Washers |
| Basement Development | Finished |
| Basement Type | Full (finished) |
| Constructed Date | 1994 |
| Construction Style Attachment | Detached |
| Fire Protection | Smoke Detectors |
| Fireplace Fuel | Gas |
| Fireplace Present | Yes |
| Fireplace Type | Unknown |
| Half Bath Total | 1 |
| Heating Type | Forced Air |
| Stories Total | 2 |
| Size Interior | 1,750 Ft2 |
| Type | House |
Parking
| Attached Garage |
Land
| Acreage | No |
| Fence Type | Fence |
| Land Amenities | Playground, Public Transit, Schools, Shopping |
Rooms
| Level | Type | Length | Width | Dimensions |
|---|---|---|---|---|
| Basement | Bedroom 4 | 3.43 m | 2.82 m | 3.43 m x 2.82 m |
| Basement | Utility Room | 1.93 m | 2.57 m | 1.93 m x 2.57 m |
| Basement | Second Kitchen | 1.94 m | 5.16 m | 1.94 m x 5.16 m |
| Basement | Recreation Room | 3.91 m | 6.02 m | 3.91 m x 6.02 m |
| Main Level | Living Room | 4.39 m | 4.92 m | 4.39 m x 4.92 m |
| Main Level | Dining Room | 3.97 m | 2.59 m | 3.97 m x 2.59 m |
| Main Level | Kitchen | 3.94 m | 3.65 m | 3.94 m x 3.65 m |
| Main Level | Laundry Room | 1.91 m | 1.68 m | 1.91 m x 1.68 m |
| Upper Level | Primary Bedroom | 4.57 m | 4.18 m | 4.57 m x 4.18 m |
| Upper Level | Bedroom 2 | 3.05 m | 3.59 m | 3.05 m x 3.59 m |
| Upper Level | Bedroom 3 | 3.94 m | 3.46 m | 3.94 m x 3.46 m |
Contact Us
Contact us for more information
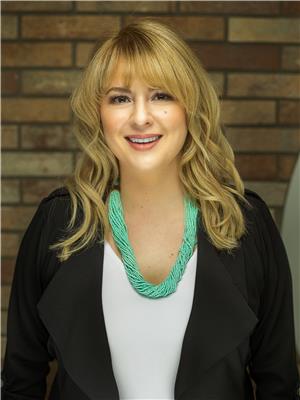
Nichola Elise Servante
Associate
(780) 439-7248
www.nicholaelise.com/
www.facebook.com/NicholaElise
www.instagram.com/nichola_elise_realtor/
www.youtube.com/watch?v=qrYB-sVPYAA
100-10328 81 Ave Nw
Edmonton, Alberta T6E 1X2
(780) 439-7000
(780) 439-7248

Michael Servante
Associate
(780) 439-7248
coffeetokeys.com/
twitter.com/MichaelServante
www.facebook.com/profile.php?id=100075567108931
100-10328 81 Ave Nw
Edmonton, Alberta T6E 1X2
(780) 439-7000
(780) 439-7248




