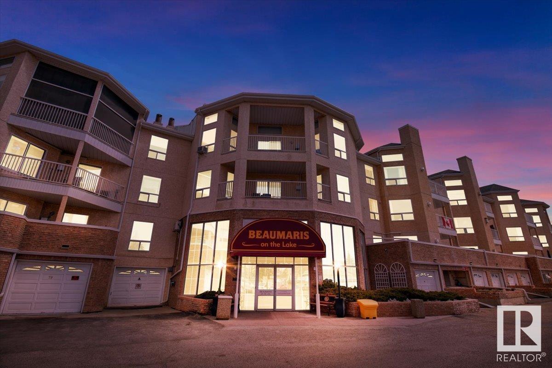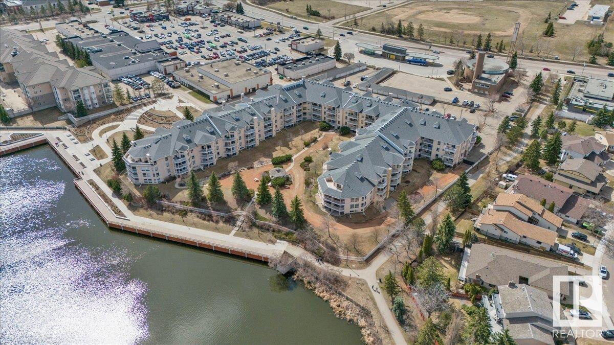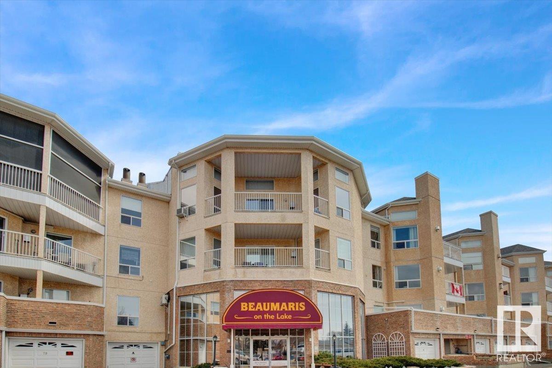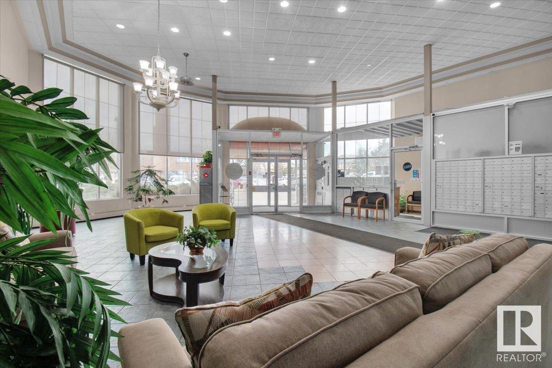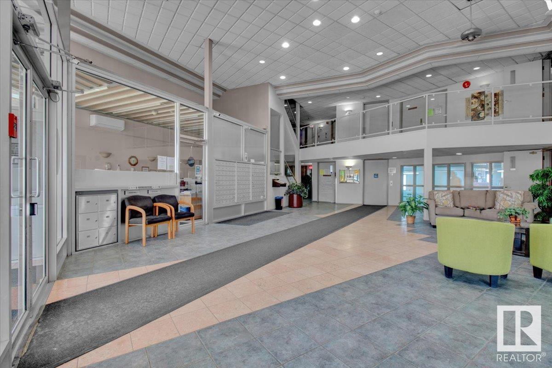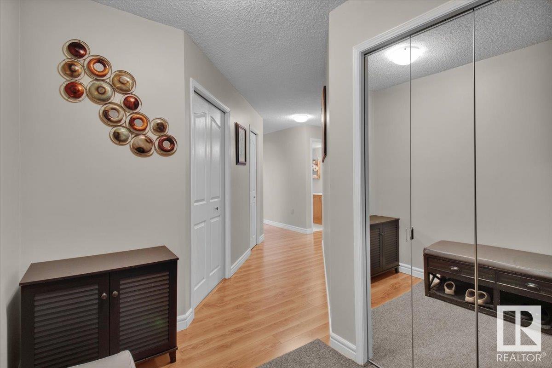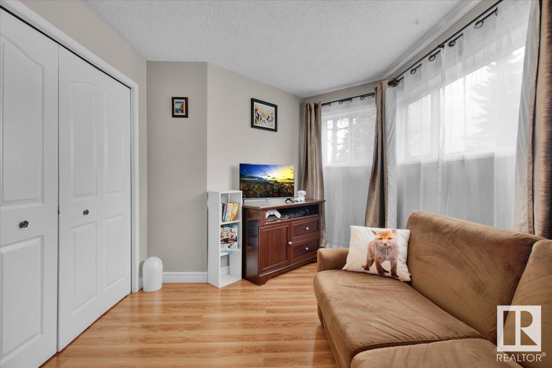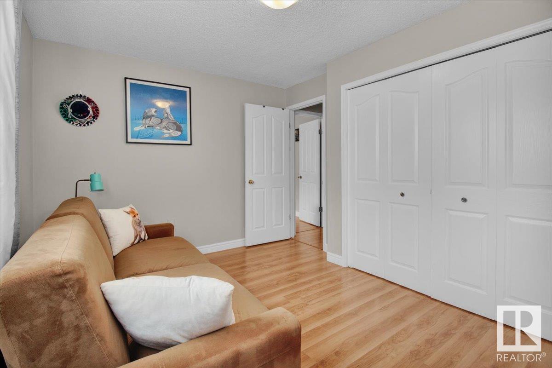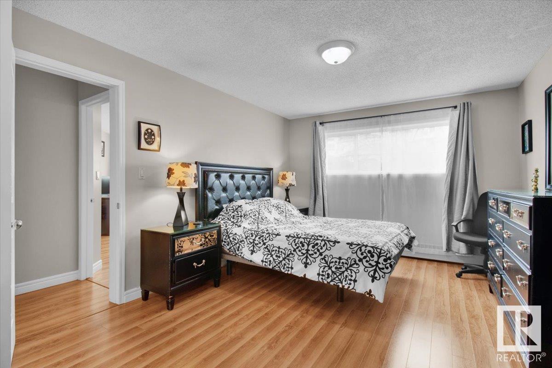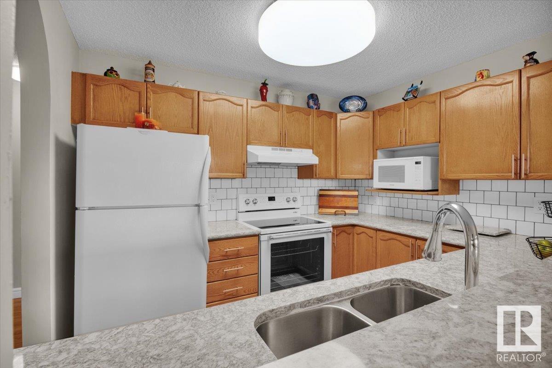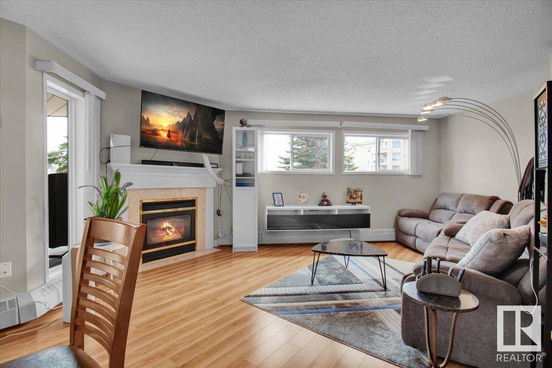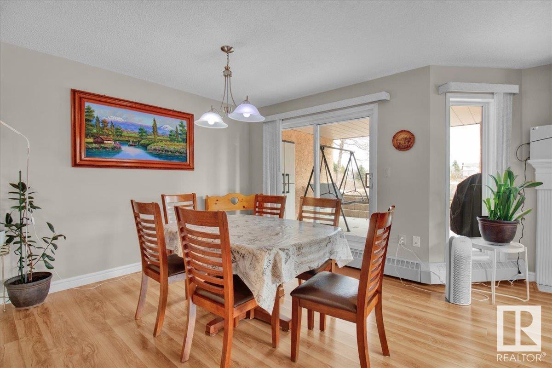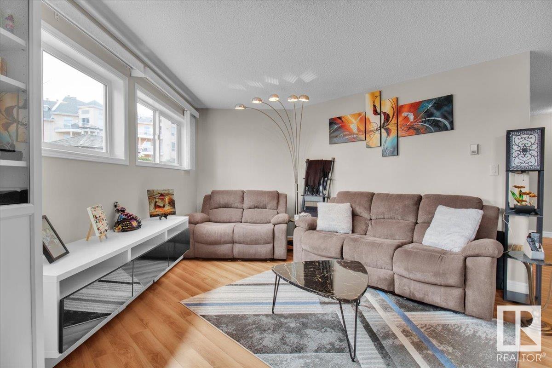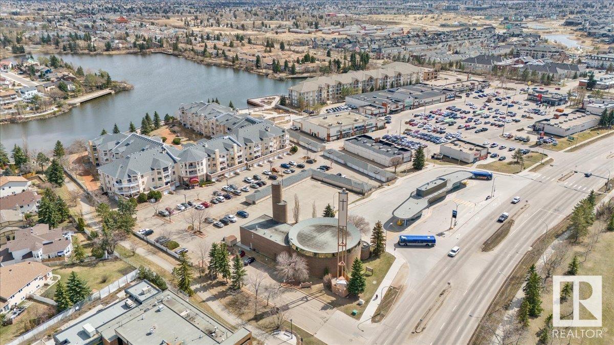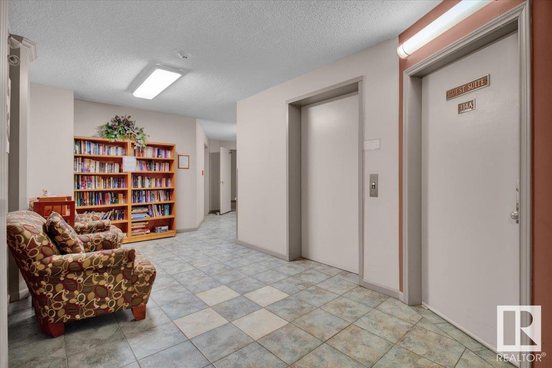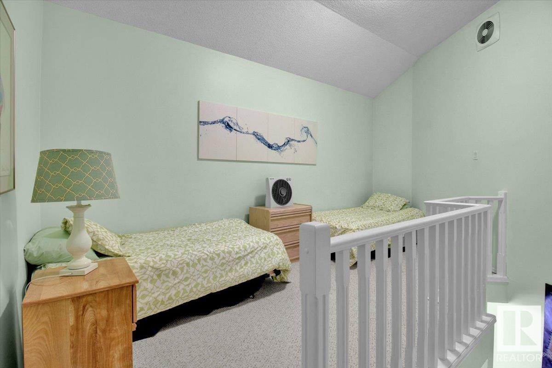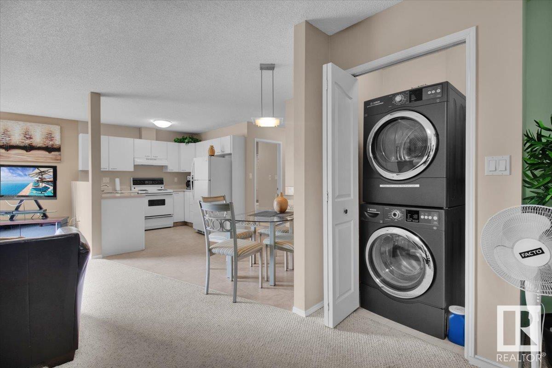#110 15499 Castle Downs Rd Nw Edmonton, Alberta T5X 5Y3
$255,000Maintenance, Exterior Maintenance, Heat, Insurance, Common Area Maintenance, Property Management, Other, See Remarks, Water
$640 Monthly
Maintenance, Exterior Maintenance, Heat, Insurance, Common Area Maintenance, Property Management, Other, See Remarks, Water
$640 MonthlyWelcome to this bright, sun-soaked condo where natural light fills every corner, creating a warm and inviting atmosphere. Step out onto your private patio, sip your morning coffee, and enjoy the peaceful sounds of nature with tranquil views of Beaumaris Lake just beyond. Inside, you’ll find a spacious 2-bedroom, 2-bath layout with generous storage throughout. This unit also includes the rare convenience of both a single garage and an additional parking stall. The well-maintained building offers a host of amenities, including a gym, swimming pool, and a relaxing hot tub. Hosting guests from out of town? Take advantage of the beautifully appointed guest suite, available for just $70/night. It comfortably sleeps up to four guests. With quick access to scenic walking paths and nature just outside your door. Whether you're downsizing or simply looking for a quiet place to call home, this lakeside gem checks every box. Pet-free, & 18+ living. (id:61585)
Property Details
| MLS® Number | E4431197 |
| Property Type | Single Family |
| Neigbourhood | Beaumaris |
| Community Features | Lake Privileges |
| Features | No Animal Home, No Smoking Home |
| Parking Space Total | 2 |
| Pool Type | Indoor Pool |
| Structure | Deck |
| View Type | Lake View |
| Water Front Type | Waterfront On Lake |
Building
| Bathroom Total | 2 |
| Bedrooms Total | 2 |
| Appliances | Dishwasher, Dryer, Hood Fan, Refrigerator, Stove, Washer, Window Coverings |
| Basement Type | See Remarks |
| Ceiling Type | Vaulted |
| Constructed Date | 1992 |
| Fireplace Fuel | Gas |
| Fireplace Present | Yes |
| Fireplace Type | Unknown |
| Heating Type | Baseboard Heaters |
| Size Interior | 1,057 Ft2 |
| Type | Apartment |
Parking
| Detached Garage | |
| Stall |
Land
| Acreage | No |
| Fence Type | Fence |
| Fronts On | Waterfront |
| Size Irregular | 130.07 |
| Size Total | 130.07 M2 |
| Size Total Text | 130.07 M2 |
| Surface Water | Lake |
Rooms
| Level | Type | Length | Width | Dimensions |
|---|---|---|---|---|
| Main Level | Living Room | 4.17 m | 5.56 m | 4.17 m x 5.56 m |
| Main Level | Dining Room | 3.35 m | 2.86 m | 3.35 m x 2.86 m |
| Main Level | Kitchen | 2.41 m | 3.04 m | 2.41 m x 3.04 m |
| Main Level | Primary Bedroom | 3.47 m | 4.32 m | 3.47 m x 4.32 m |
| Main Level | Bedroom 2 | 4.74 m | 2.99 m | 4.74 m x 2.99 m |
Contact Us
Contact us for more information
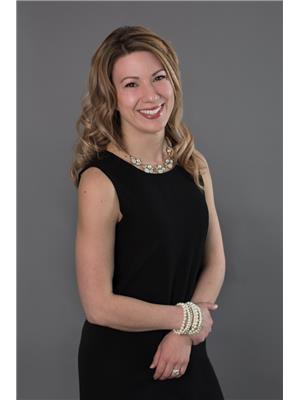
Melissa N. Botha
Associate
www.facebook.com/Melissa-Botha-Sharron-Leipert-1497920726914017/
www.instagram.com/melissa.botha.realtor/?hl=en
8611 76 St Nw
Edmonton, Alberta T6C 2K1
(780) 485-3010
