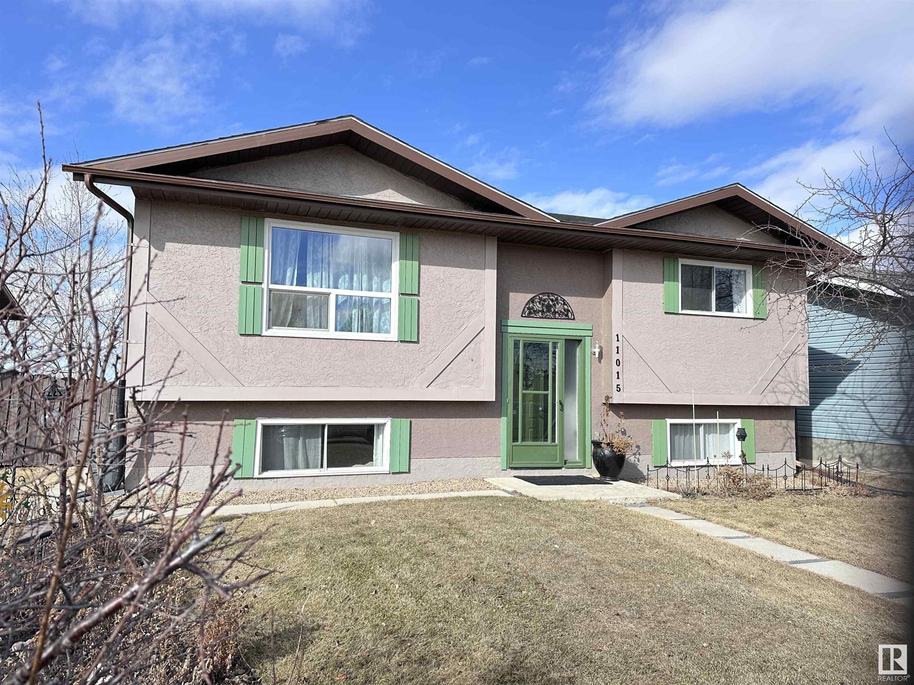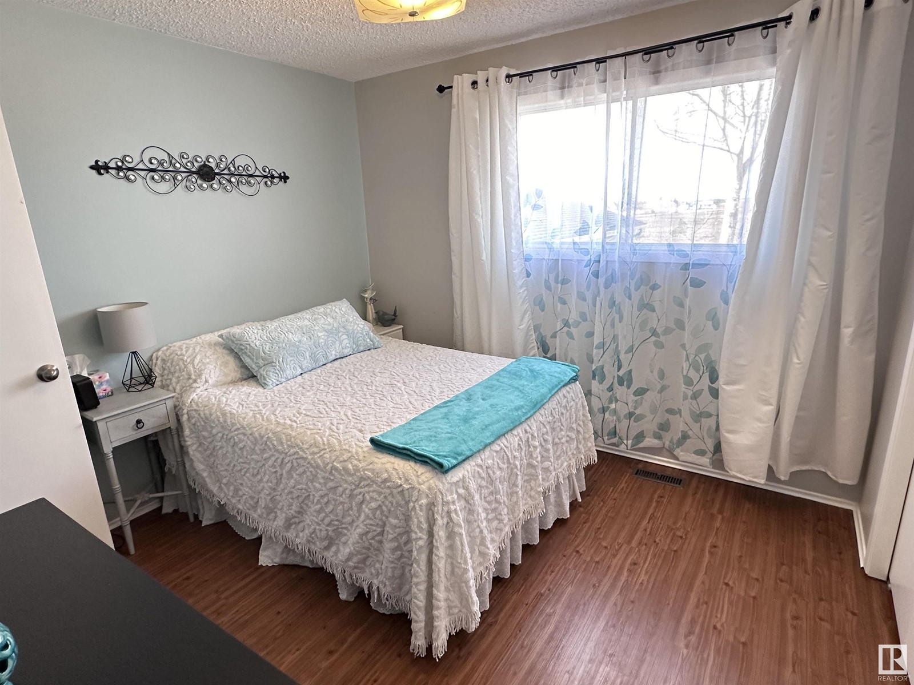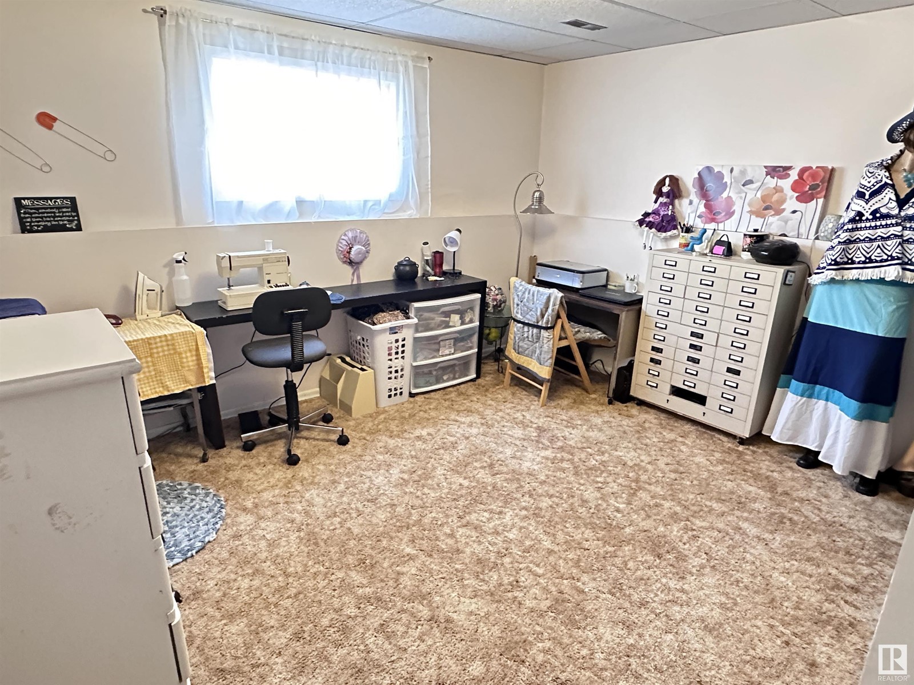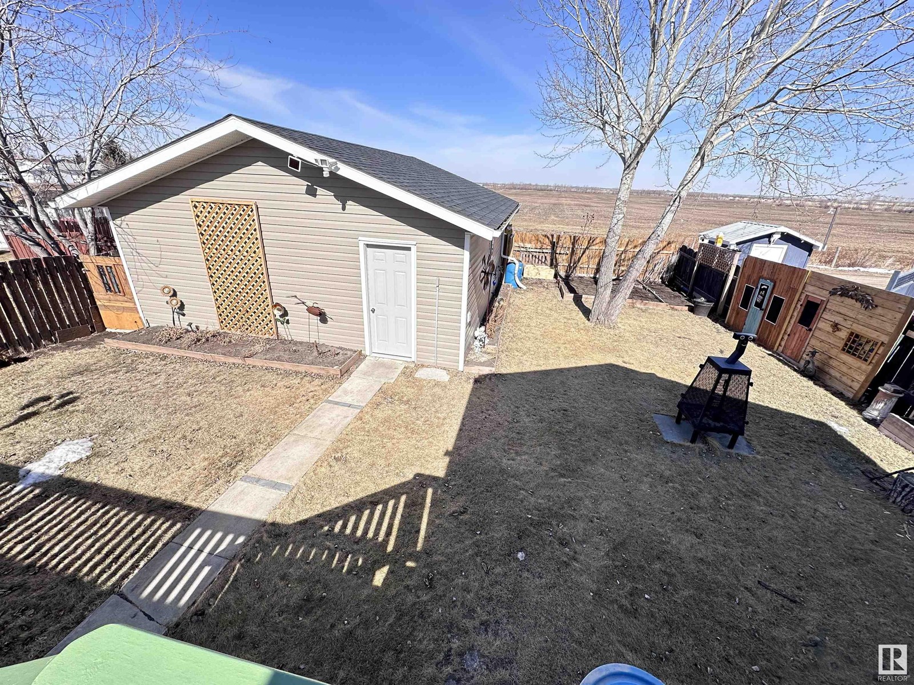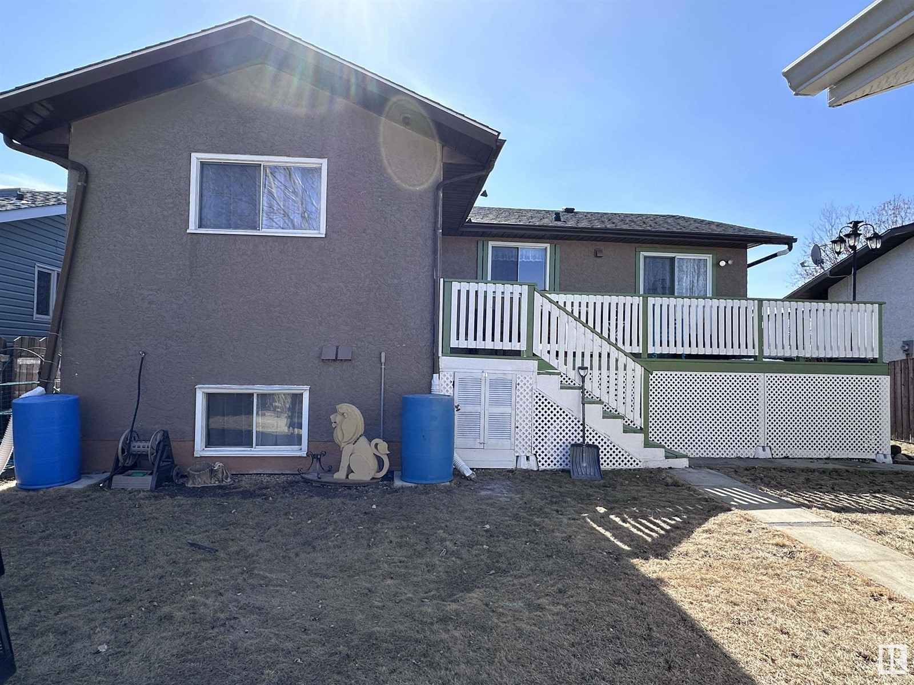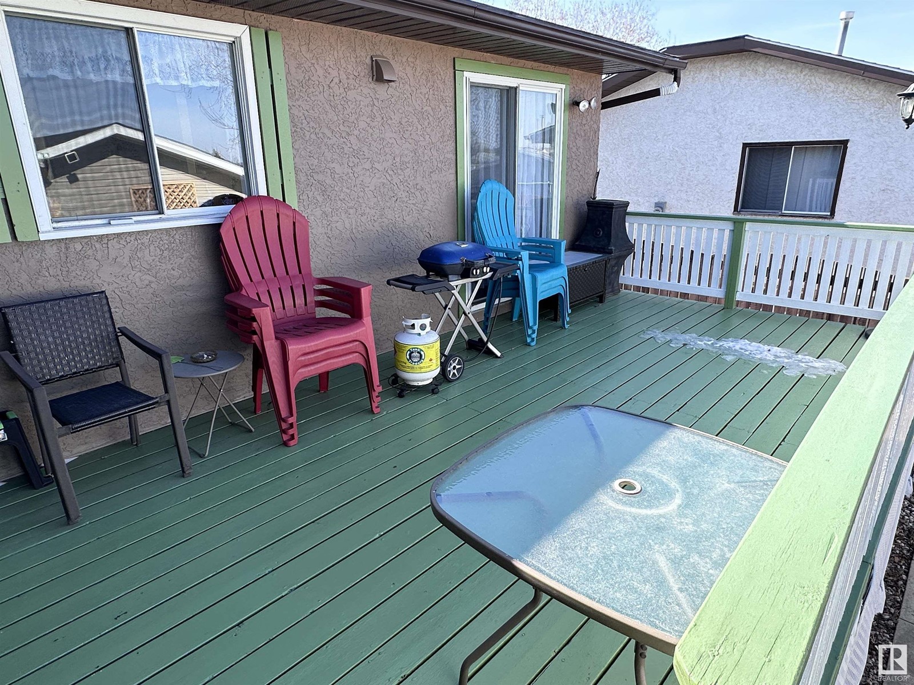11015 105 St Westlock, Alberta T7P 1E8
$289,900
Welcome to this exquisite,1200 sqft bi-level abode, a perfect blend of sophistication & functionality. Wrapped in a delightful light brown stucco with tasteful green accents, the residence exudes curb appeal. The expansive windows invite the sun’s embrace. Bright kitchen with many cupboards. Spacious living room. 3 right-sized bedrooms on main, 3 in the basement. Primary bedroom has a 2-piece ensuite. Basemnt is fully developed. High eff. furnace. Newer shingles & hot water tank. 22'x24 double detached garage. Fenced yard has character with building facades in it. Backs onto a field. Fronts onto Belvedere playground. (id:61585)
Property Details
| MLS® Number | E4427800 |
| Property Type | Single Family |
| Neigbourhood | Westlock |
| Amenities Near By | Playground |
| Features | Lane |
| Parking Space Total | 4 |
| Structure | Deck |
Building
| Bathroom Total | 3 |
| Bedrooms Total | 6 |
| Amenities | Vinyl Windows |
| Appliances | Dishwasher, Dryer, Garage Door Opener Remote(s), Garage Door Opener, Hood Fan, Refrigerator, Gas Stove(s), Washer, Window Coverings |
| Architectural Style | Bi-level |
| Basement Development | Finished |
| Basement Type | Full (finished) |
| Constructed Date | 1980 |
| Construction Style Attachment | Detached |
| Half Bath Total | 1 |
| Heating Type | Forced Air |
| Size Interior | 1,201 Ft2 |
| Type | House |
Parking
| Detached Garage |
Land
| Acreage | No |
| Fence Type | Fence |
| Land Amenities | Playground |
| Size Irregular | 557.4 |
| Size Total | 557.4 M2 |
| Size Total Text | 557.4 M2 |
Rooms
| Level | Type | Length | Width | Dimensions |
|---|---|---|---|---|
| Basement | Family Room | 4.34 m | 4.62 m | 4.34 m x 4.62 m |
| Basement | Bedroom 4 | 3.3 m | 3.3 m | 3.3 m x 3.3 m |
| Basement | Bedroom 5 | 2.62 m | 5.53 m | 2.62 m x 5.53 m |
| Basement | Bedroom 6 | 3.4 m | 3.5 m | 3.4 m x 3.5 m |
| Main Level | Living Room | 4.34 m | 4.62 m | 4.34 m x 4.62 m |
| Main Level | Dining Room | 2.81 m | 2.94 m | 2.81 m x 2.94 m |
| Main Level | Kitchen | 3.15 m | 3.83 m | 3.15 m x 3.83 m |
| Main Level | Primary Bedroom | 2.89 m | 3.18 m | 2.89 m x 3.18 m |
| Main Level | Bedroom 2 | 2.75 m | 2.8 m | 2.75 m x 2.8 m |
| Main Level | Bedroom 3 | 2.65 m | 2.81 m | 2.65 m x 2.81 m |
Contact Us
Contact us for more information
Trent B. Muller
Associate
www.mullerrealty.ca/
1400-10665 Jasper Ave Nw
Edmonton, Alberta T5J 3S9
(403) 262-7653
