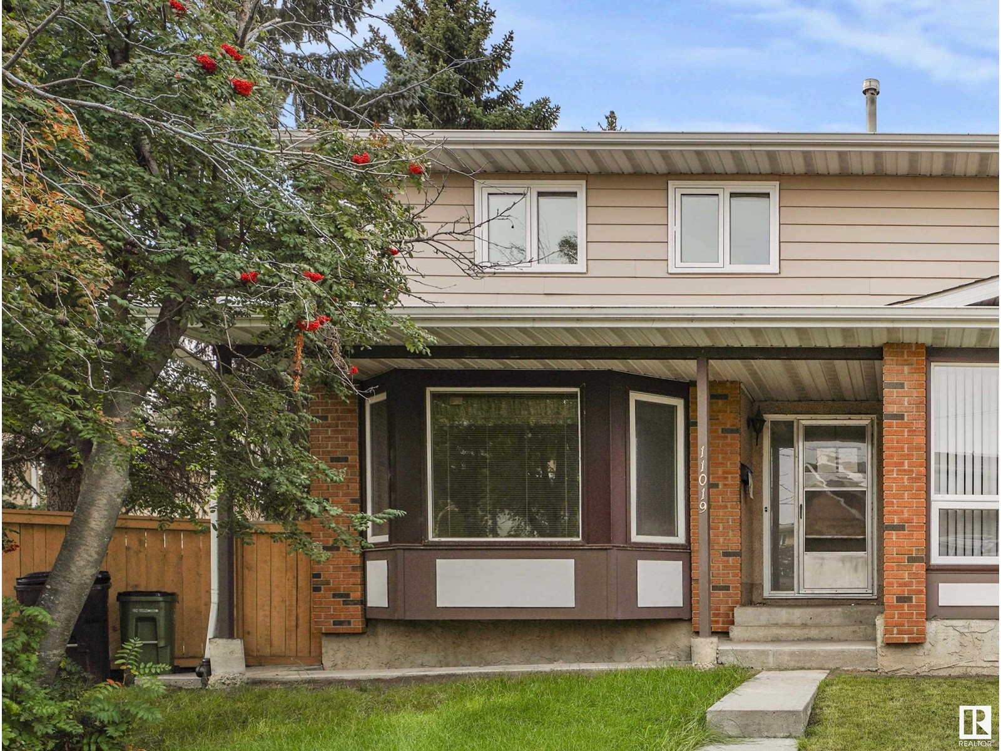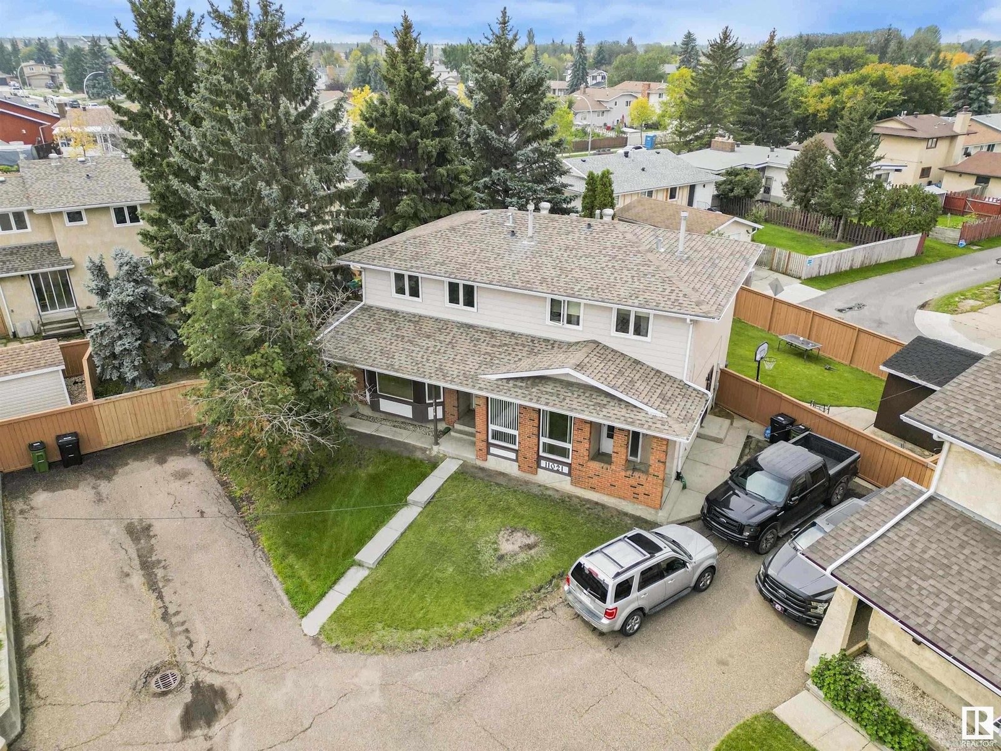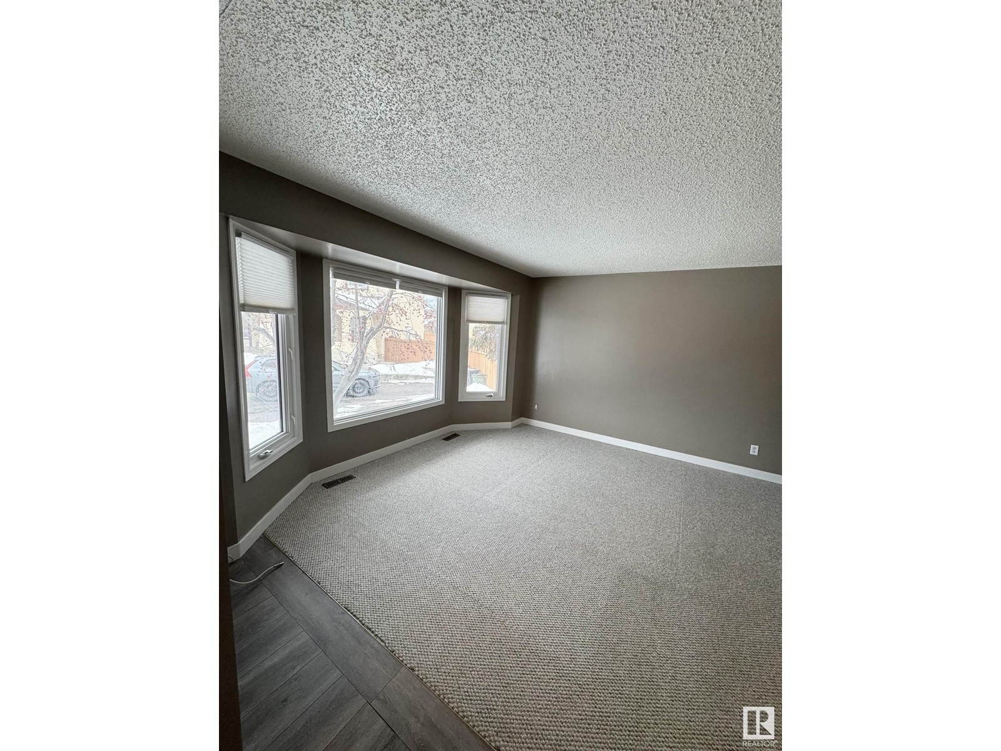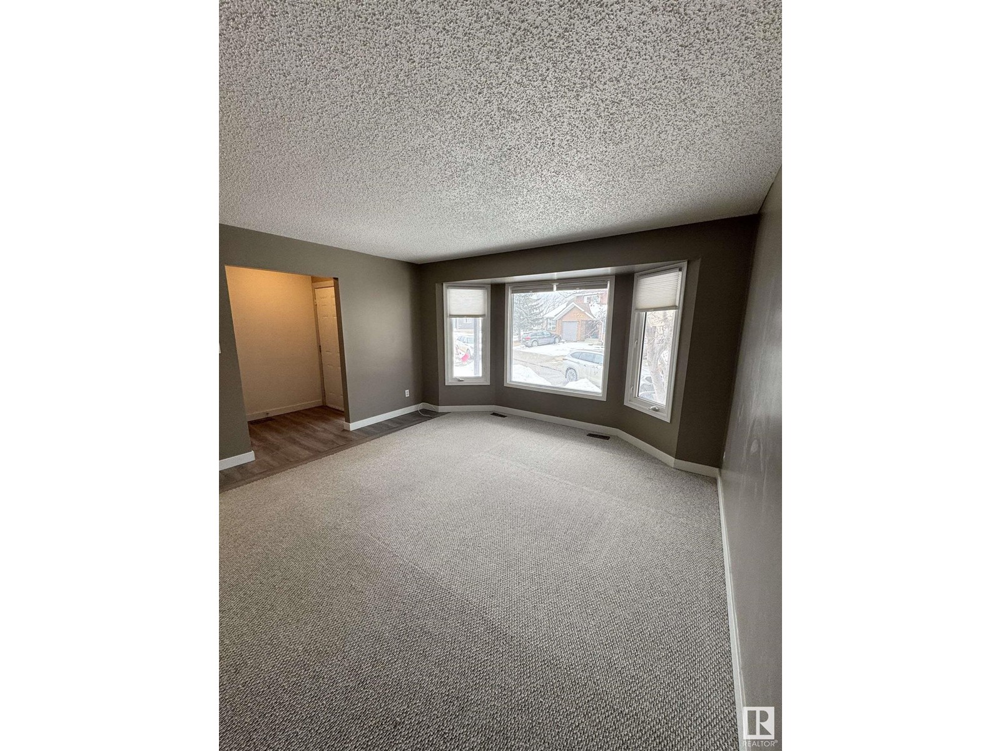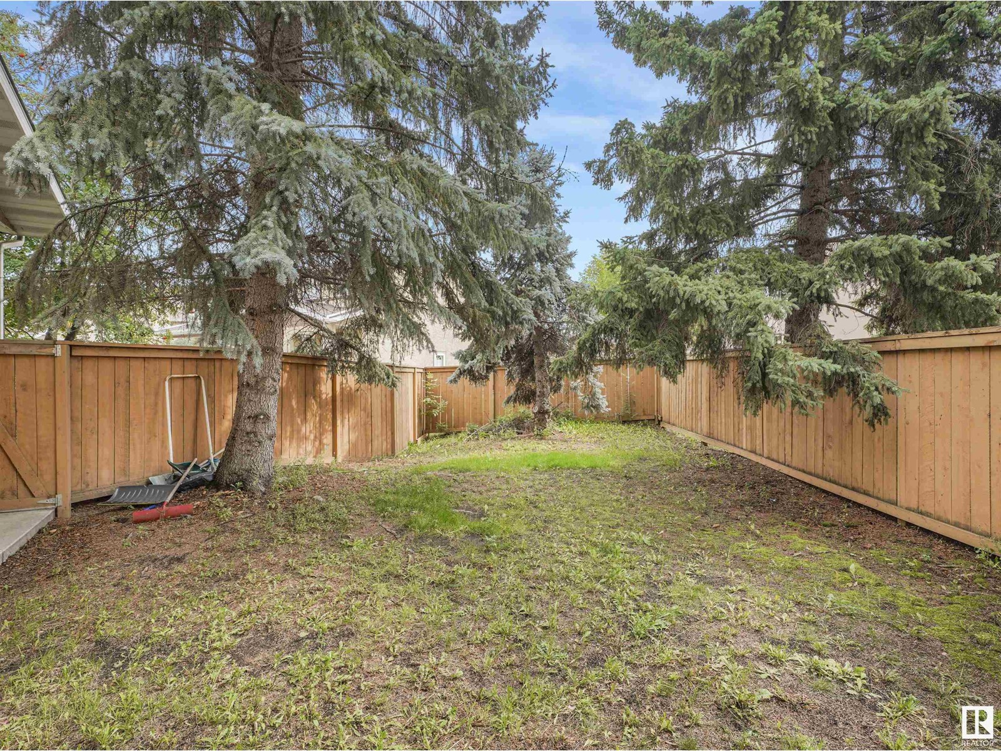11019 162a Av Nw Edmonton, Alberta T5X 2A1
$249,900Maintenance, Insurance, Property Management, Other, See Remarks
$387.93 Monthly
Maintenance, Insurance, Property Management, Other, See Remarks
$387.93 MonthlyThis 3-bedroom, 2-bathroom home boasts the best location in the complex, tucked away at the back of a quiet cul-de-sac in Lorelei. Features a separate basement entrance, this beautifully renovated property offers a bright and spacious living room with large vinyl windows, luxurious vinyl plank flooring (with carpet over the living room for added comfort), a dining area overlooking the yard, and a modern kitchen with a stylish backsplash & newer stainless steel appliances. A sleek 2-piece bath completes the main floor. Upstairs, you’ll find a generous primary bedroom with two large windows, two additional bedrooms, and a contemporary 4-piece bath featuring a matching backsplash to the kitchen for a cohesive design. The basement provides a spacious rec room with two windows and ample storage. Conveniently located within walking distance to Beaumaris Lake, parks, schools, shopping, and transit. Recent upgrades include new flooring, appliances, and more. A fantastic investment opportunity or the perfect home! (id:61585)
Open House
This property has open houses!
1:00 pm
Ends at:4:00 pm
Property Details
| MLS® Number | E4428713 |
| Property Type | Single Family |
| Neigbourhood | Lorelei |
| Amenities Near By | Golf Course, Playground, Public Transit, Schools, Shopping |
| Features | See Remarks, No Animal Home, No Smoking Home |
| Structure | Patio(s) |
Building
| Bathroom Total | 2 |
| Bedrooms Total | 3 |
| Amenities | Vinyl Windows |
| Appliances | Dishwasher, Dryer, Hood Fan, Refrigerator, Stove, Washer |
| Basement Development | Finished |
| Basement Type | Full (finished) |
| Constructed Date | 1977 |
| Construction Style Attachment | Attached |
| Fire Protection | Smoke Detectors |
| Half Bath Total | 1 |
| Heating Type | Forced Air |
| Stories Total | 2 |
| Size Interior | 1,136 Ft2 |
| Type | Row / Townhouse |
Parking
| Stall |
Land
| Acreage | No |
| Land Amenities | Golf Course, Playground, Public Transit, Schools, Shopping |
Rooms
| Level | Type | Length | Width | Dimensions |
|---|---|---|---|---|
| Main Level | Living Room | Measurements not available | ||
| Main Level | Dining Room | Measurements not available | ||
| Main Level | Kitchen | Measurements not available | ||
| Upper Level | Primary Bedroom | Measurements not available | ||
| Upper Level | Bedroom 2 | Measurements not available | ||
| Upper Level | Bedroom 3 | Measurements not available |
Contact Us
Contact us for more information

Joseph Yisak
Associate
(780) 435-0100
www.maxwellrealty.ca/agents/joseph-yisak/
twitter.com/josephyisak
www.facebook.com/nappy.boy.946
www.linkedin.com/in/joseph-yisak-realtor-297488227/
www.instagram.com/joseph_yisak/
301-11044 82 Ave Nw
Edmonton, Alberta T6G 0T2
(780) 438-2500
(780) 435-0100
