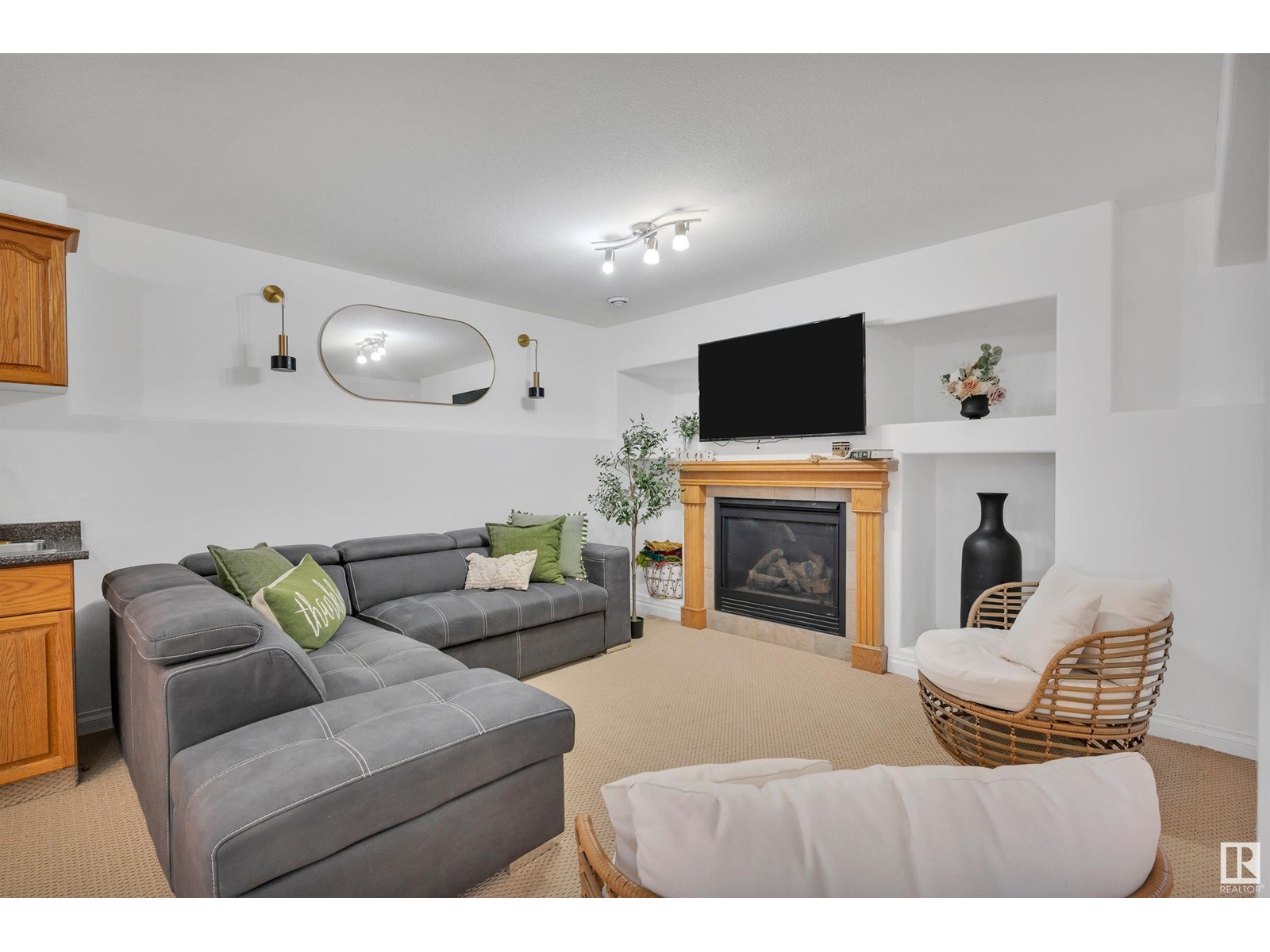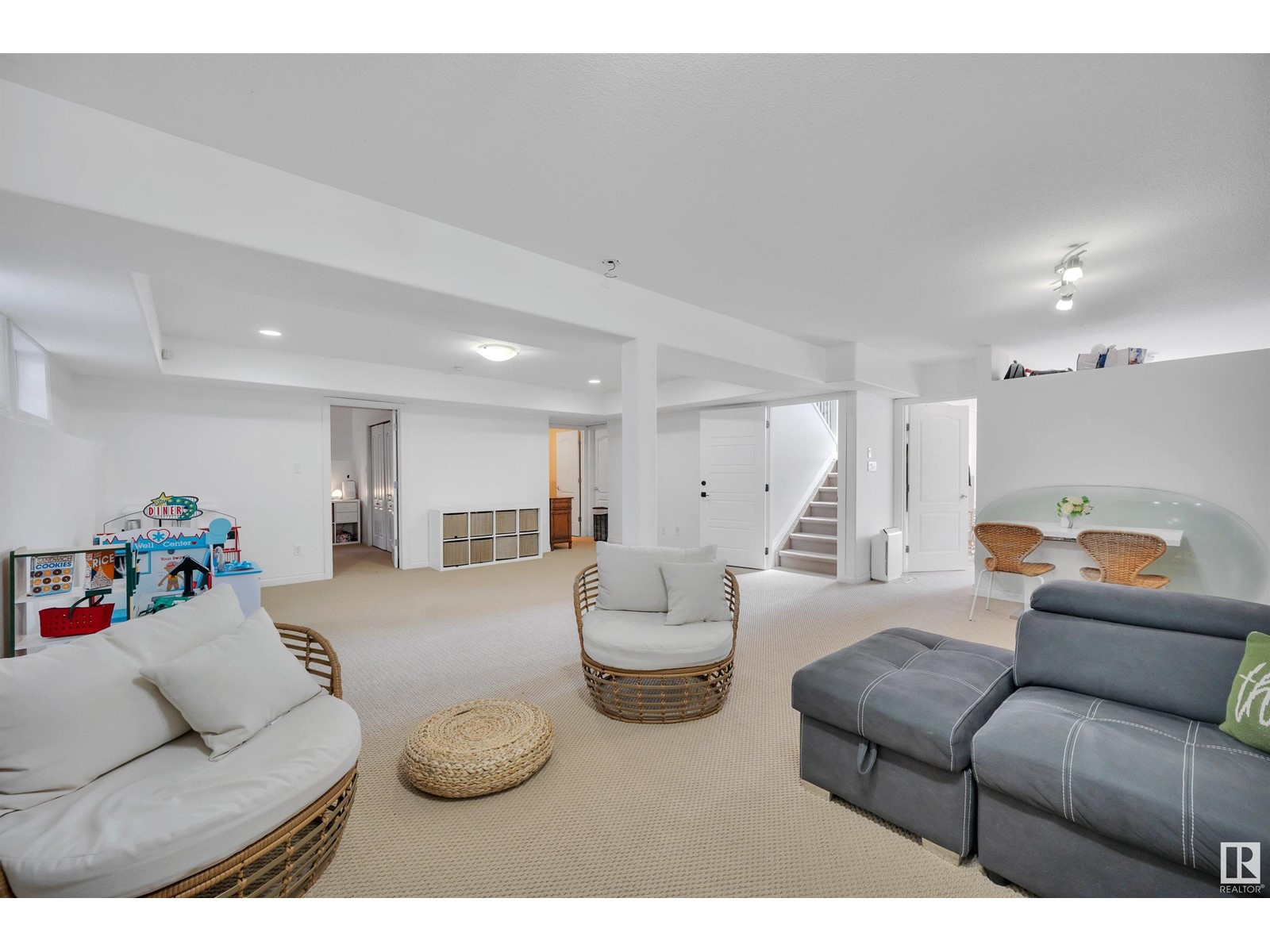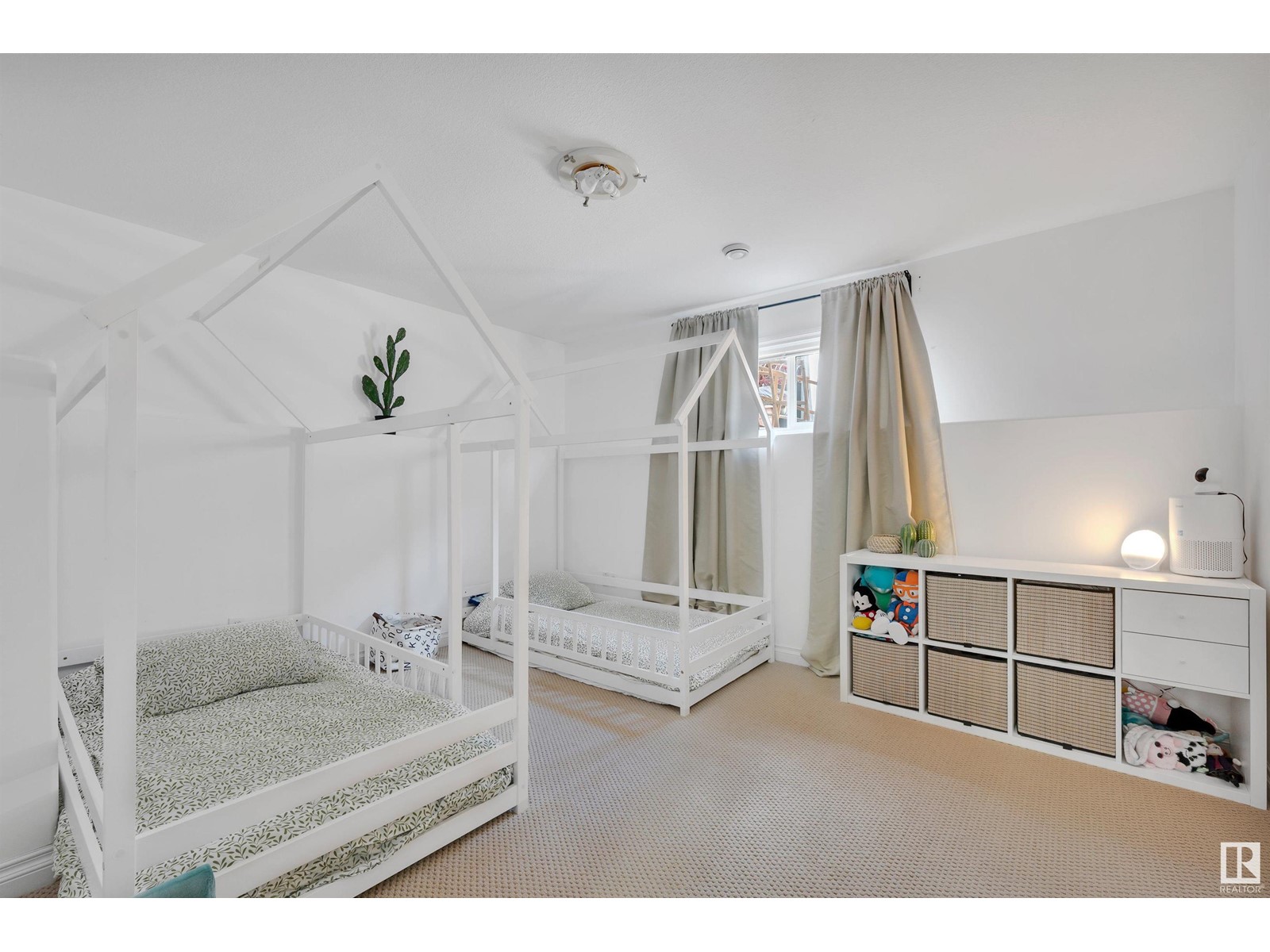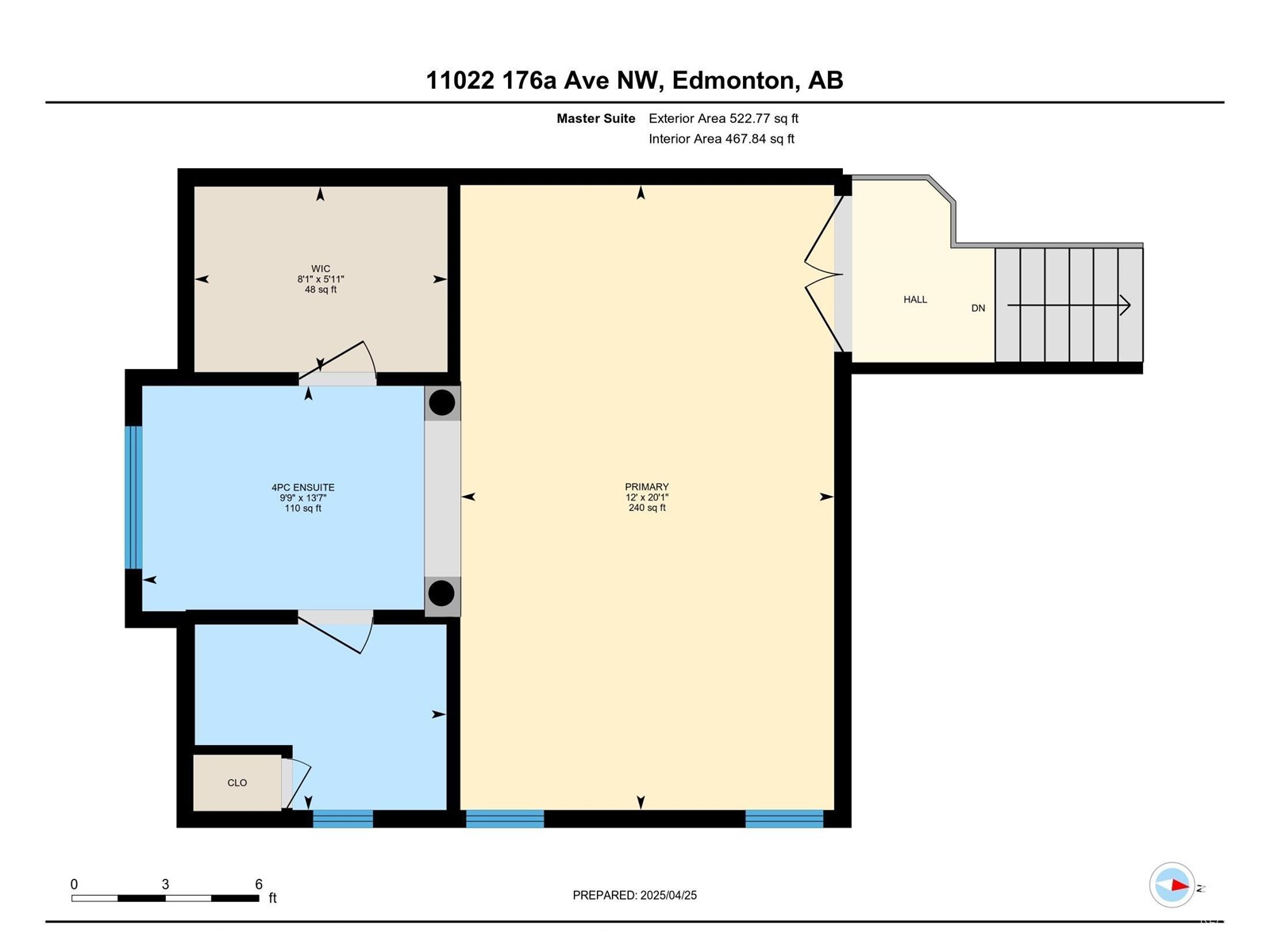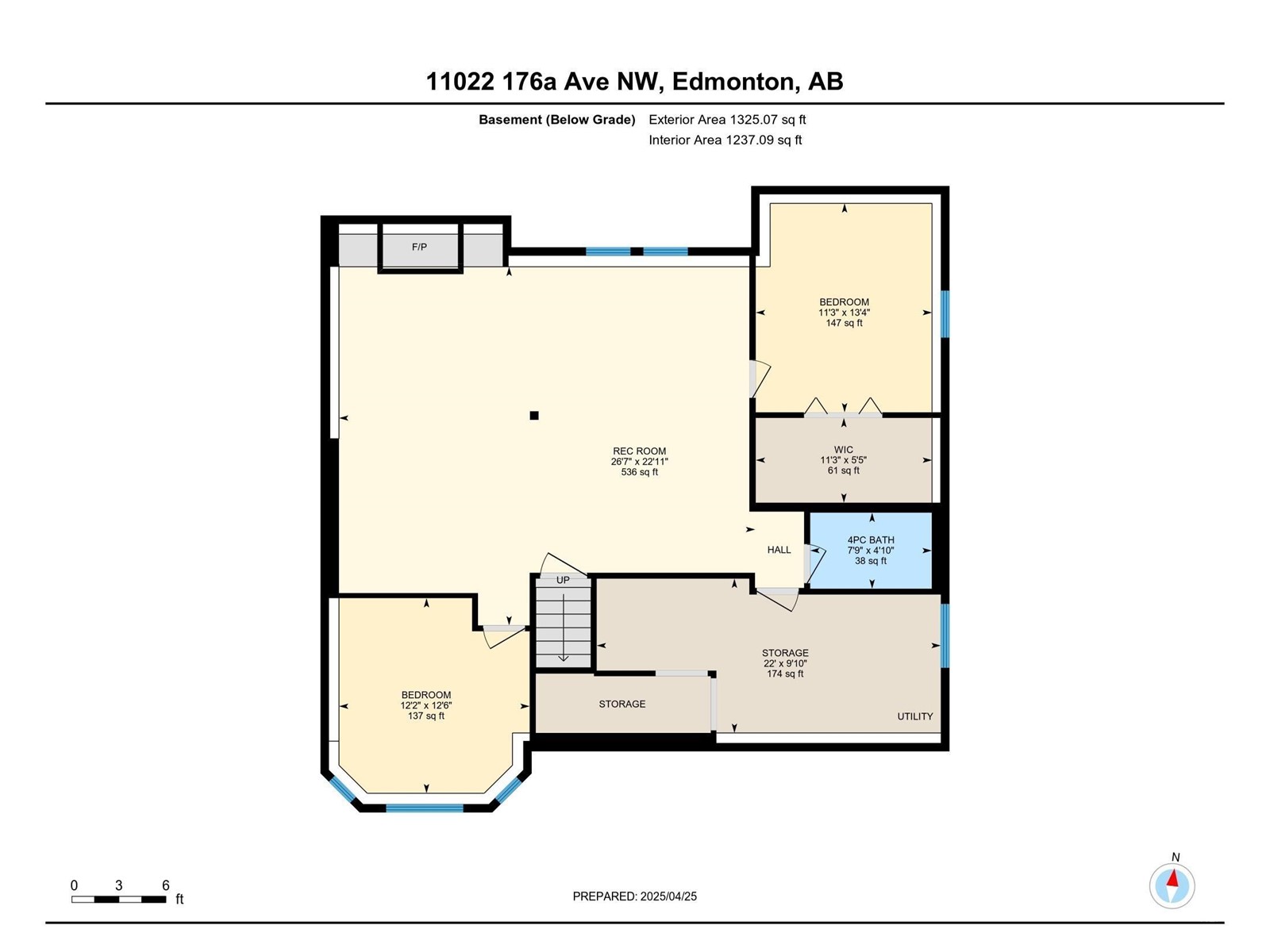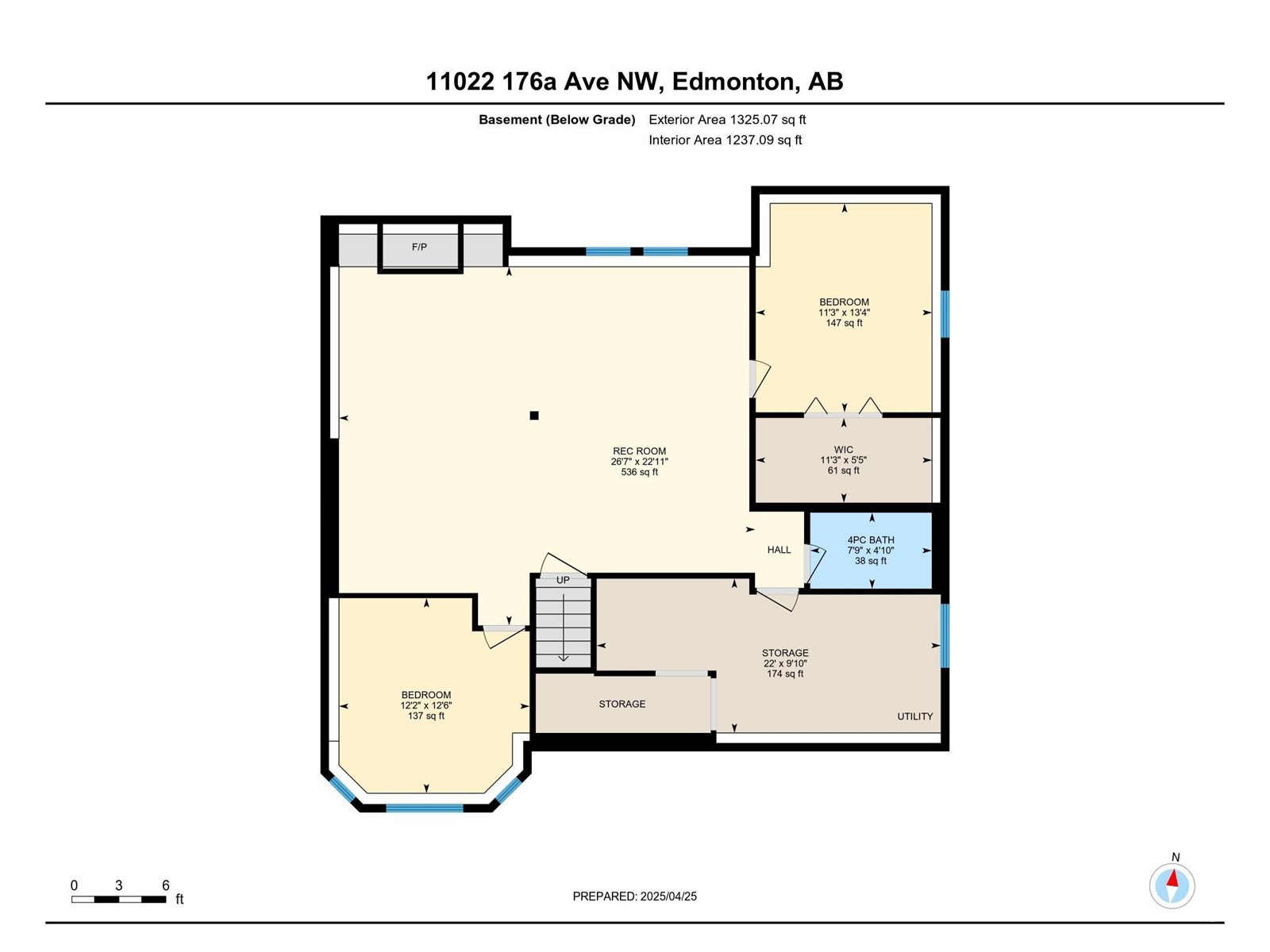11022 176a Av Nw Edmonton, Alberta T5X 6H4
$639,900
Discover this stunning 1,952 sqft bi-level on corner lot in Chambery! This home showcases a high ceiling in the entrance. The living room has windows overlooking the front of the house, letting in tons of natural light. The kitchen has QUARTZ countertops, new cabinets, tile backsplash, tons of storage, corner pantry & a huge eating bar island. The family room has a stunning stone feature wall & is open to the kitchen & dining rooms-perfect for entertaining. 2 bedrooms, a 4pce bath & the laundry room complete the main floor. The 2nd floor has the spacious primary suite that is open to the 4pce ensuite w/ a jacuzzi tub! The FULLY FINISHED BASEMENT includes a large rec room w/ gas f/p, a rough-in for a kitchen (offering flexibility for future development), 2 additional bedrooms & a 4pce bath. Completing this amazing property is a double attached oversized HEATED garage w/ an oversized driveway—perfect for winters. The spacious front & backyard provide plenty of outdoor space for relaxation & entertainment. (id:61585)
Open House
This property has open houses!
2:00 pm
Ends at:4:00 pm
Property Details
| MLS® Number | E4432822 |
| Property Type | Single Family |
| Neigbourhood | Chambery |
| Amenities Near By | Public Transit, Schools, Shopping |
| Features | Corner Site, See Remarks, No Animal Home, No Smoking Home |
| Structure | Deck |
Building
| Bathroom Total | 3 |
| Bedrooms Total | 5 |
| Amenities | Ceiling - 10ft |
| Appliances | Dishwasher, Dryer, Freezer, Garage Door Opener Remote(s), Garage Door Opener, Garburator, Oven - Built-in, Storage Shed, Stove, Washer, Refrigerator |
| Architectural Style | Bi-level |
| Basement Development | Finished |
| Basement Type | Full (finished) |
| Constructed Date | 2003 |
| Construction Style Attachment | Detached |
| Heating Type | Forced Air |
| Size Interior | 1,953 Ft2 |
| Type | House |
Parking
| Attached Garage | |
| Heated Garage | |
| Oversize |
Land
| Acreage | No |
| Fence Type | Fence |
| Land Amenities | Public Transit, Schools, Shopping |
| Size Irregular | 589.67 |
| Size Total | 589.67 M2 |
| Size Total Text | 589.67 M2 |
Rooms
| Level | Type | Length | Width | Dimensions |
|---|---|---|---|---|
| Basement | Bedroom 4 | 3.71 m | 3.8 m | 3.71 m x 3.8 m |
| Basement | Bedroom 5 | 3.43 m | 4.07 m | 3.43 m x 4.07 m |
| Basement | Recreation Room | 8.1 m | 6.99 m | 8.1 m x 6.99 m |
| Main Level | Living Room | 4.46 m | 3.96 m | 4.46 m x 3.96 m |
| Main Level | Dining Room | 4.1 m | 2.27 m | 4.1 m x 2.27 m |
| Main Level | Kitchen | 3.57 m | 4.93 m | 3.57 m x 4.93 m |
| Main Level | Family Room | 4.33 m | 5 m | 4.33 m x 5 m |
| Main Level | Bedroom 2 | 3.49 m | 2.67 m | 3.49 m x 2.67 m |
| Main Level | Bedroom 3 | 3.49 m | 4.22 m | 3.49 m x 4.22 m |
| Upper Level | Primary Bedroom | 6.12 m | 3.65 m | 6.12 m x 3.65 m |
Contact Us
Contact us for more information
Elham Fattah
Associate
1400-10665 Jasper Ave Nw
Edmonton, Alberta T5J 3S9
(403) 262-7653

Matthew D. Barry
Associate
www.matthewbarryrealtygroup.ca/
www.facebook.com/matthewbarrygroup
instagram.com/matthewbarrygroup
1400-10665 Jasper Ave Nw
Edmonton, Alberta T5J 3S9
(403) 262-7653






























