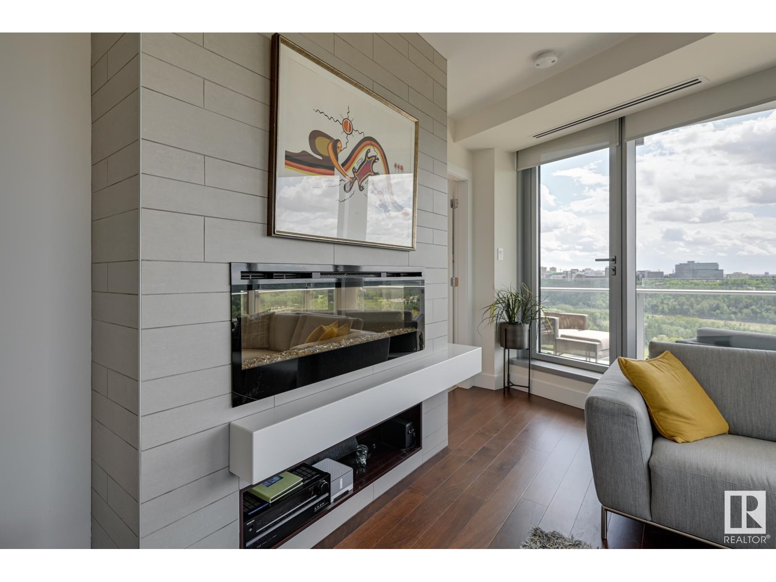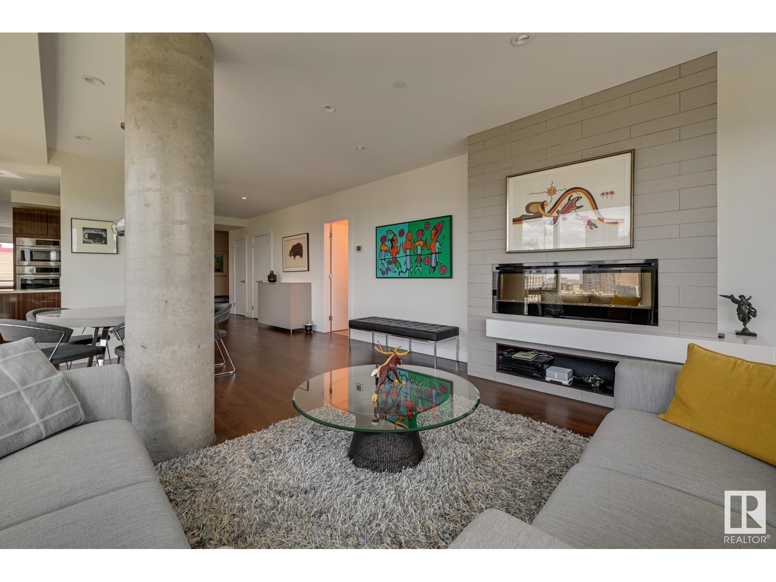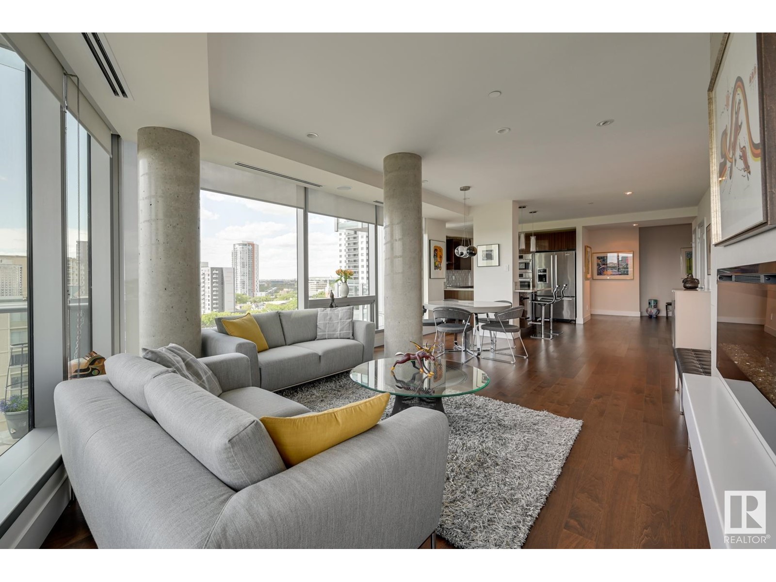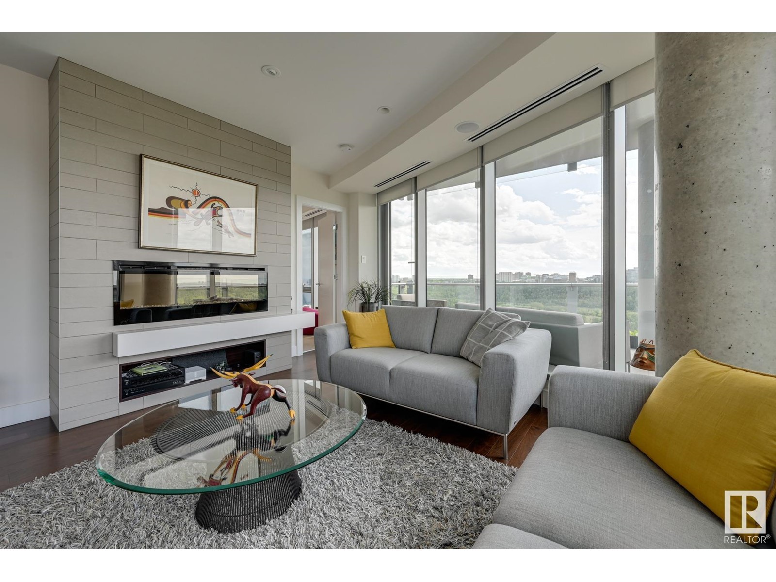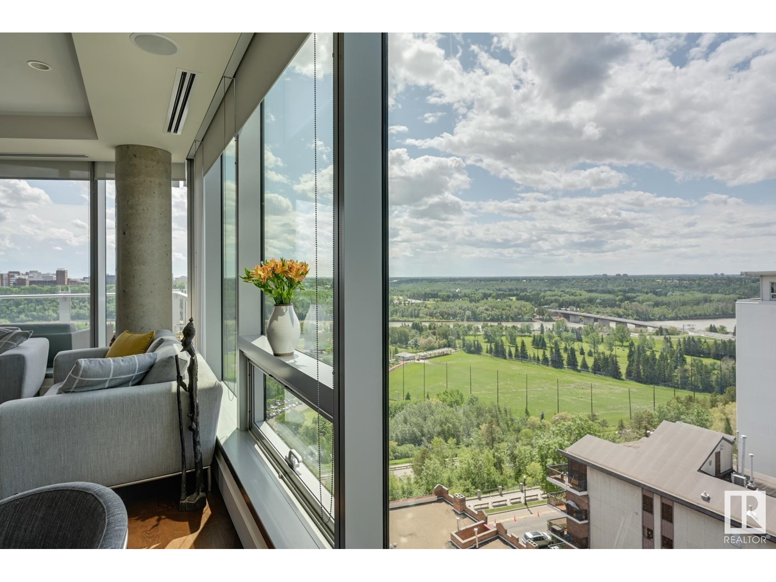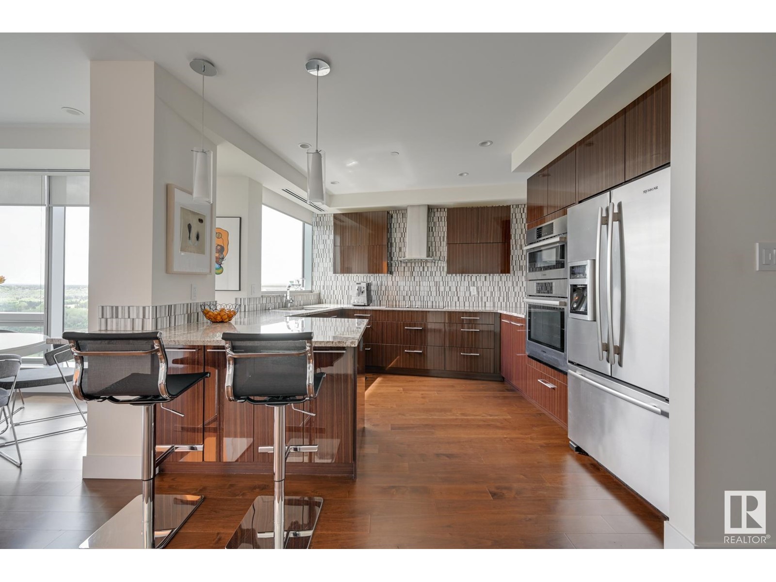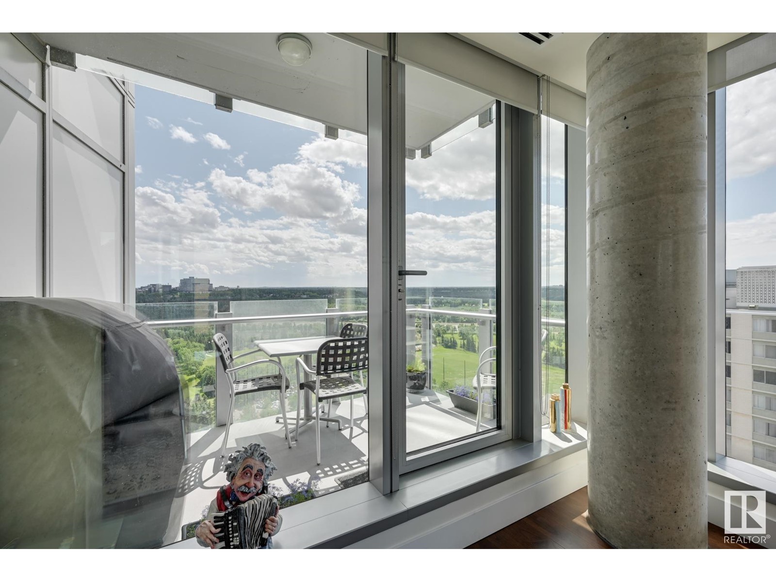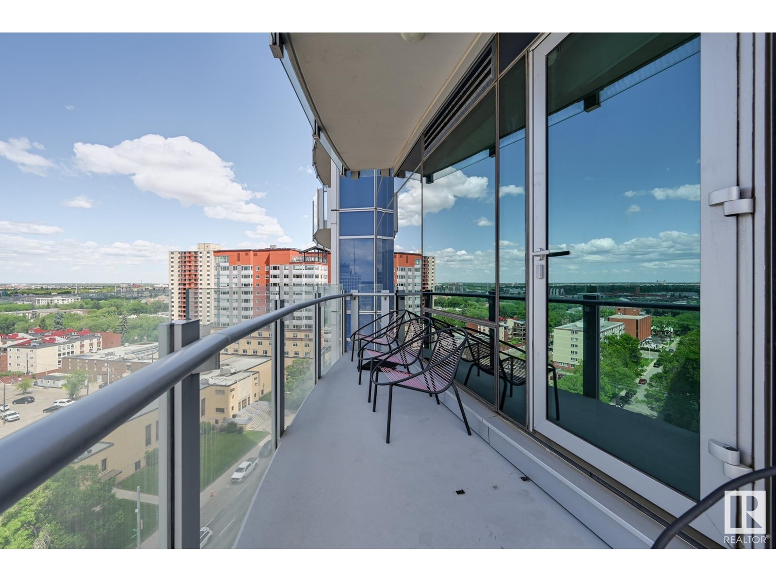#1103 11969 Jasper Av Nw Edmonton, Alberta T5K 0P1
$765,000Maintenance, Caretaker, Exterior Maintenance, Heat, Insurance, Common Area Maintenance, Other, See Remarks, Property Management, Water
$1,627.10 Monthly
Maintenance, Caretaker, Exterior Maintenance, Heat, Insurance, Common Area Maintenance, Other, See Remarks, Property Management, Water
$1,627.10 MonthlyLuxury Living at The Pearl Tower – Unmatched Elegance & Views.Experience sophistication at The Pearl Tower, where contemporary design meets luxury. Enjoy panoramic river valley views and stunning sunsets from two southwest balconies, plus a 3rd north-facing balcony for added space. The open-concept layout is bathed in natural light, featuring a grand double-door entry and custom high-end finishes throughout. Every detail, from premium cabinetry and flooring to top-tier appliances, has been thoughtfully designed.With two living spaces, both with fireplaces and breathtaking views, this home is perfect for relaxation and entertaining. The primary suite boasts a walk-in closet and spa-like ensuite. A versatile second bedroom easily converts from an office to a guest suite with its own ensuite.* In-suite laundry & storage * TWO TITLED PARKING STALLS ( 3rd available separately) * 24-hour concierge, gym, party room & more * Prime walkable location near downtown & river valley.This is urban luxury at its finest! (id:61585)
Property Details
| MLS® Number | E4427806 |
| Property Type | Single Family |
| Neigbourhood | Wîhkwêntôwin |
| Amenities Near By | Golf Course, Public Transit, Schools, Shopping |
| Features | Closet Organizers |
| Parking Space Total | 2 |
| Structure | Deck |
| View Type | Valley View, City View |
Building
| Bathroom Total | 3 |
| Bedrooms Total | 2 |
| Appliances | Dishwasher, Dryer, Hood Fan, Oven - Built-in, Refrigerator, Stove, Washer |
| Basement Type | None |
| Constructed Date | 2015 |
| Half Bath Total | 1 |
| Heating Type | Heat Pump |
| Size Interior | 1,539 Ft2 |
| Type | Apartment |
Parking
| Underground |
Land
| Acreage | No |
| Land Amenities | Golf Course, Public Transit, Schools, Shopping |
| Size Irregular | 29.04 |
| Size Total | 29.04 M2 |
| Size Total Text | 29.04 M2 |
Rooms
| Level | Type | Length | Width | Dimensions |
|---|---|---|---|---|
| Main Level | Living Room | 4.23 m | 3.84 m | 4.23 m x 3.84 m |
| Main Level | Dining Room | 3.27 m | 2.64 m | 3.27 m x 2.64 m |
| Main Level | Kitchen | 3.74 m | 3.56 m | 3.74 m x 3.56 m |
| Main Level | Family Room | 5.86 m | 5.31 m | 5.86 m x 5.31 m |
| Main Level | Primary Bedroom | 4.08 m | 3.4 m | 4.08 m x 3.4 m |
| Main Level | Bedroom 2 | 3.85 m | 3.3 m | 3.85 m x 3.3 m |
Contact Us
Contact us for more information

Janice L. Kosak
Associate
(780) 444-8017
janicekosak.com/
twitter.com/JaniceKosak?lang=en
www.facebook.com/search/top/?q=janice kosak realtor edmonton
www.linkedin.com/in/janice-kosak-1a544043/
201-6650 177 St Nw
Edmonton, Alberta T5T 4J5
(780) 483-4848
(780) 444-8017
