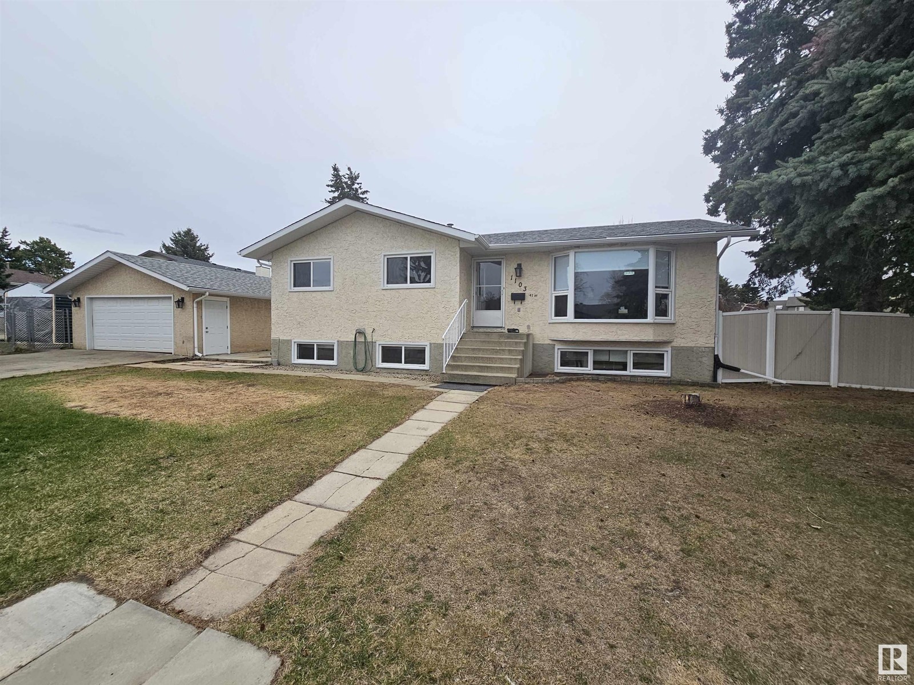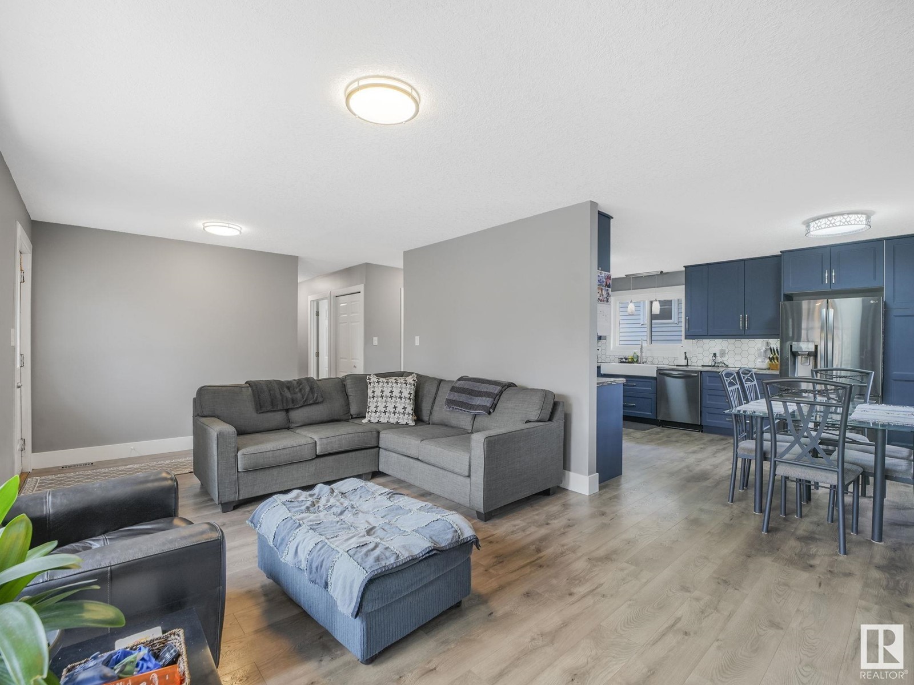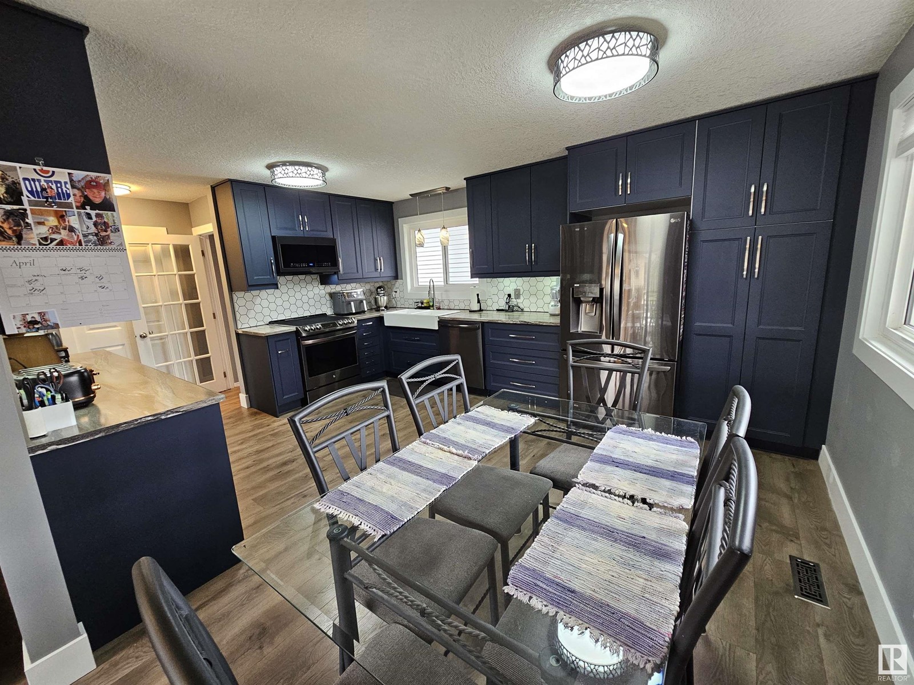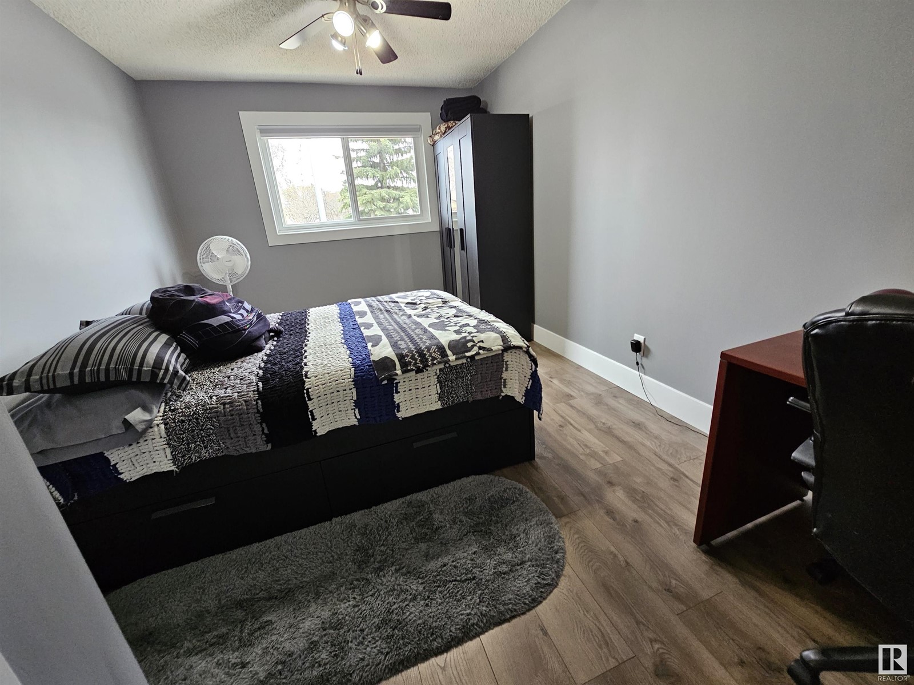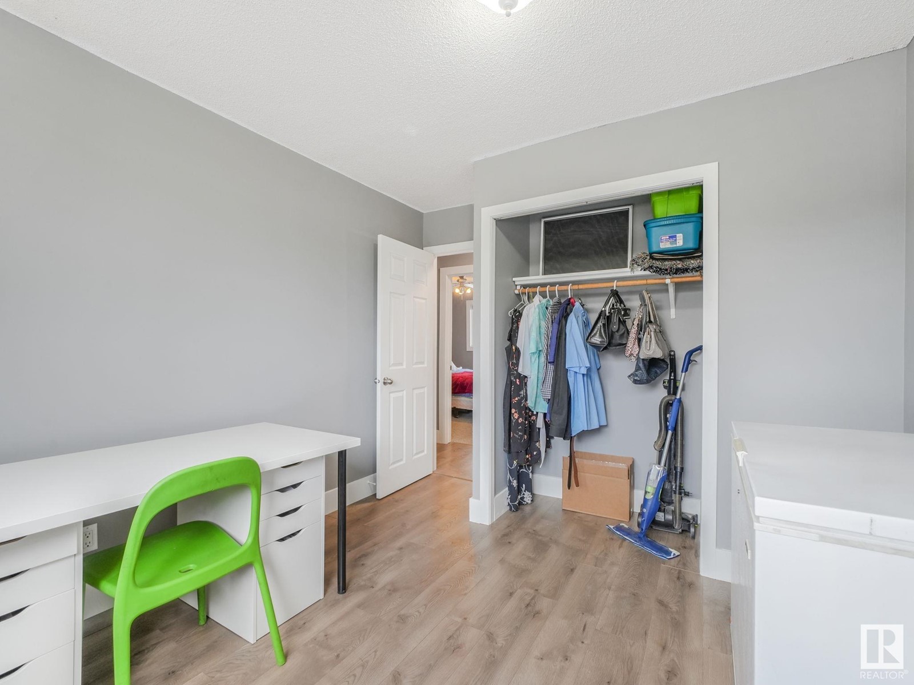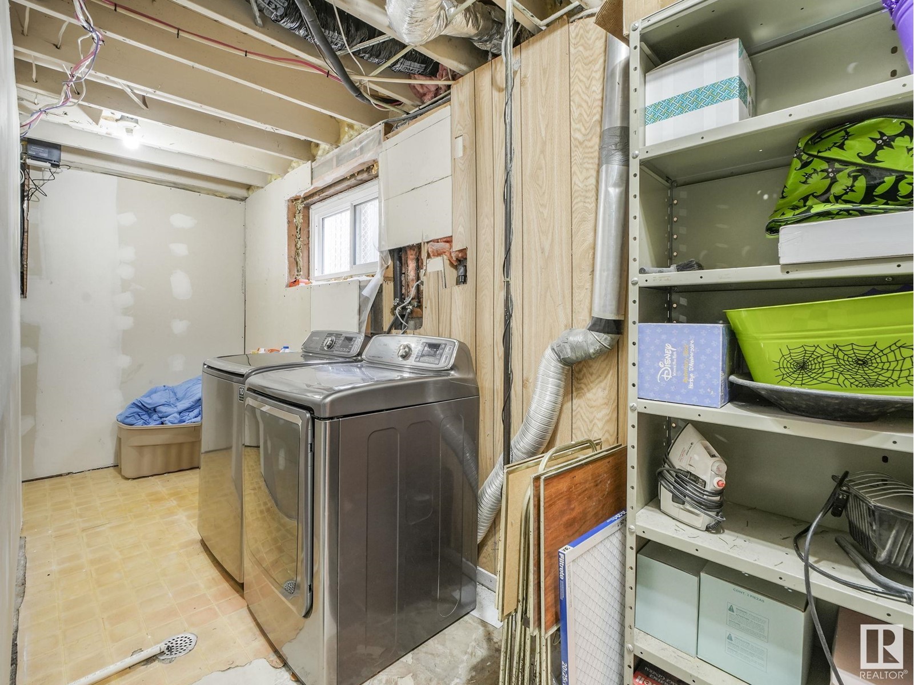1103 41 St Nw Edmonton, Alberta T6L 2K3
$449,649
Perfect for Multigenerational Living! This spacious bungalow offers incredible flexibility with 2 full kitchens, 2 dining areas, and 2 living rooms. 3 bedrooms up and 2 in the basement level with generious sized windows allowing ample natural light—perfect for extended families. The newer chef’s kitchen features brand-new stainless steel appliances, designed for serious cooking and entertaining. Outside, enjoy two oversized side yards, a low-maintenance backyard, RV parking, and a huge heated double detached garage with plenty of space for vehicles or hobbies. Stay comfortable year-round with central A/C. New shingles (2015), new windows (2010), new paint (2025), and new flooring (2024). New CUSTOM KITCHEN in 2021. (id:61585)
Property Details
| MLS® Number | E4433353 |
| Property Type | Single Family |
| Neigbourhood | Crawford Plains |
| Amenities Near By | Playground, Schools, Shopping |
| Features | Cul-de-sac, Corner Site, See Remarks |
| Parking Space Total | 5 |
| Structure | Deck |
Building
| Bathroom Total | 3 |
| Bedrooms Total | 5 |
| Amenities | Vinyl Windows |
| Appliances | Dishwasher, Garage Door Opener, Hood Fan, Storage Shed, Central Vacuum, Window Coverings, Refrigerator, Two Stoves |
| Architectural Style | Bi-level |
| Basement Development | Finished |
| Basement Type | Full (finished) |
| Constructed Date | 1979 |
| Construction Style Attachment | Detached |
| Cooling Type | Central Air Conditioning |
| Half Bath Total | 1 |
| Heating Type | Forced Air |
| Size Interior | 1,109 Ft2 |
| Type | House |
Parking
| Detached Garage |
Land
| Acreage | No |
| Land Amenities | Playground, Schools, Shopping |
Rooms
| Level | Type | Length | Width | Dimensions |
|---|---|---|---|---|
| Basement | Bedroom 4 | Measurements not available | ||
| Basement | Bonus Room | Measurements not available | ||
| Basement | Bedroom 5 | Measurements not available | ||
| Basement | Second Kitchen | Measurements not available | ||
| Main Level | Living Room | Measurements not available | ||
| Main Level | Dining Room | Measurements not available | ||
| Main Level | Kitchen | Measurements not available | ||
| Main Level | Primary Bedroom | Measurements not available | ||
| Main Level | Bedroom 2 | Measurements not available | ||
| Main Level | Bedroom 3 | Measurements not available |
Contact Us
Contact us for more information

Kerry R. Pfannmuller
Broker
(780) 962-9699
www.youtube.com/embed/oJturYWrhRc
www.youtube.com/embed/oRikA4obeR0
www.kerrypfannmuller.com/
twitter.com/RealEstateKerry
www.facebook.com/KerryPfannmullerAlbertaCentralHomes/
www.linkedin.com/in/kerry-pfannmuller-4926ab1a/
instagram.com/kerrythec21realtor?igshid=YmMyMTA2M2Y=
www.youtube.com/@albertacentralhomes.comker4196
1- 14 Mcleod Ave
Spruce Grove, Alberta T7X 3X3
(780) 962-9696
(780) 962-9699
leadingsells.ca/
