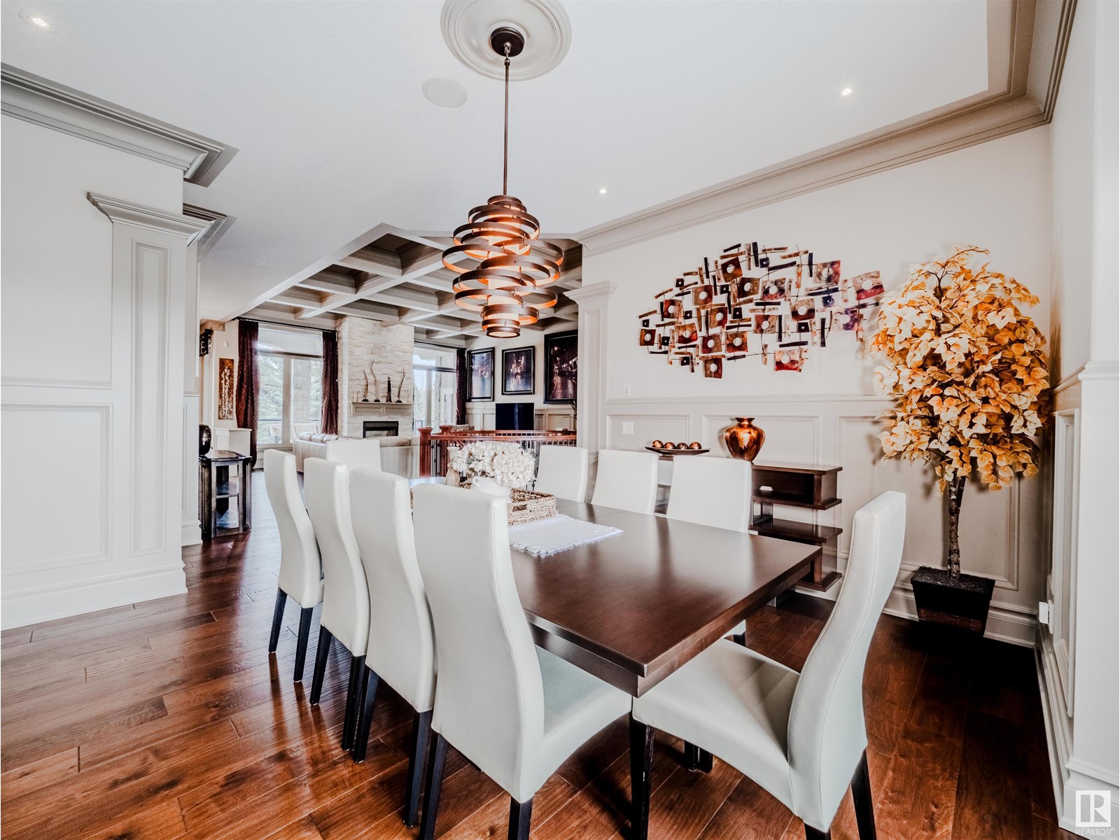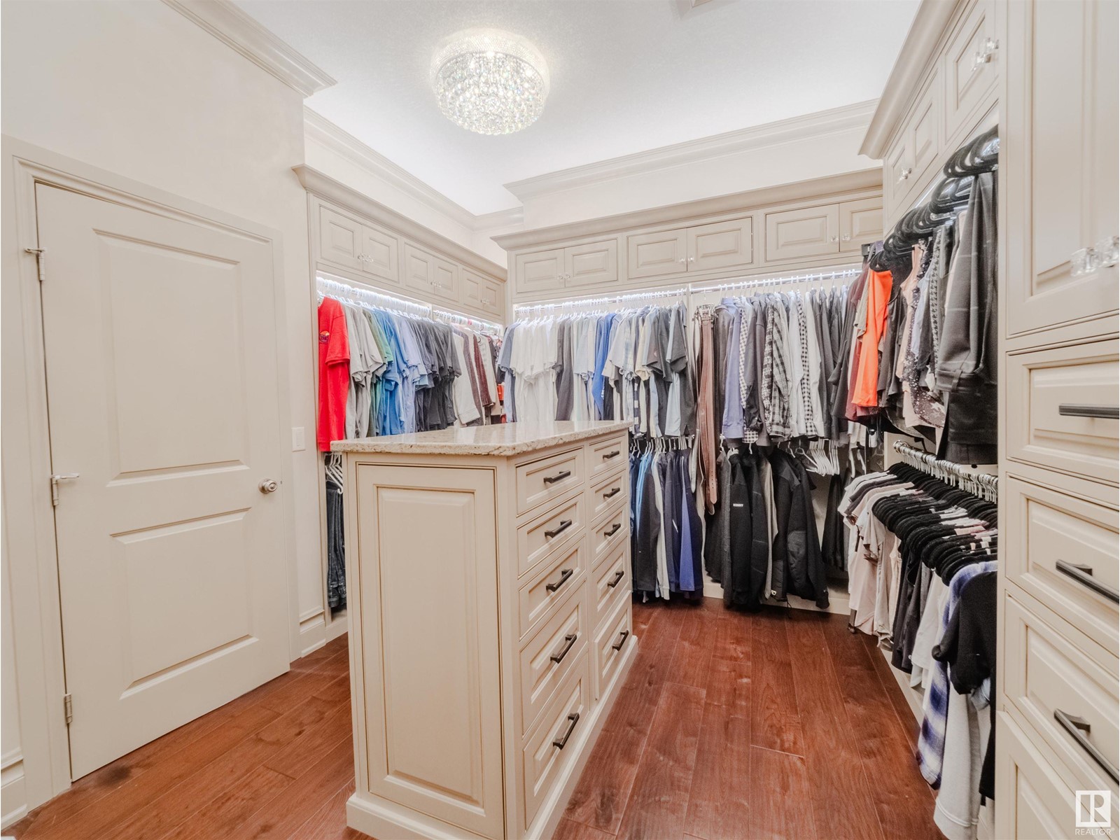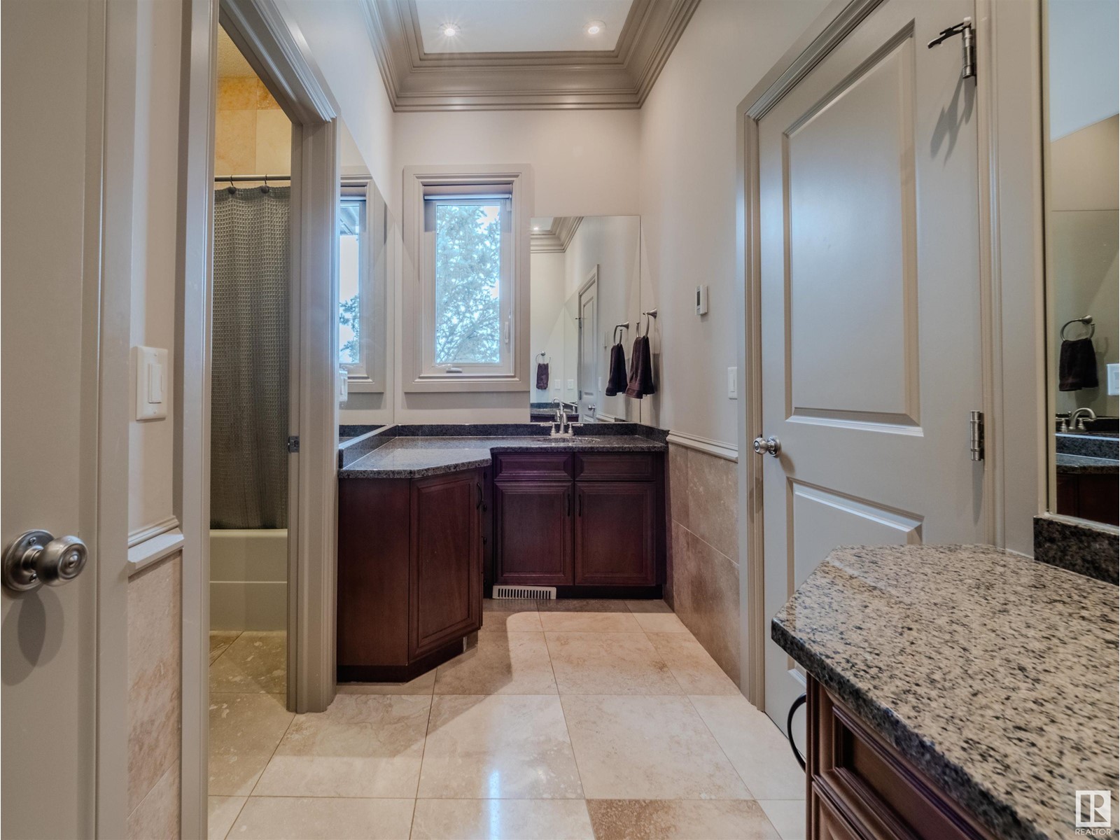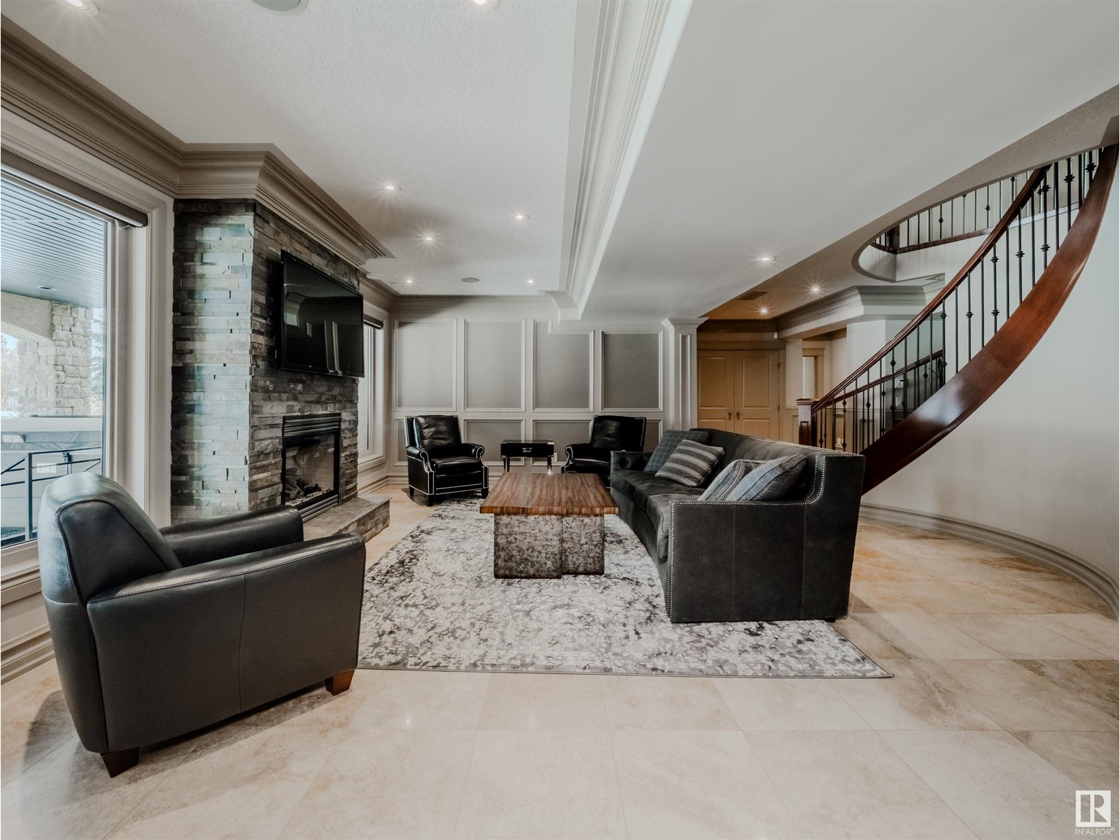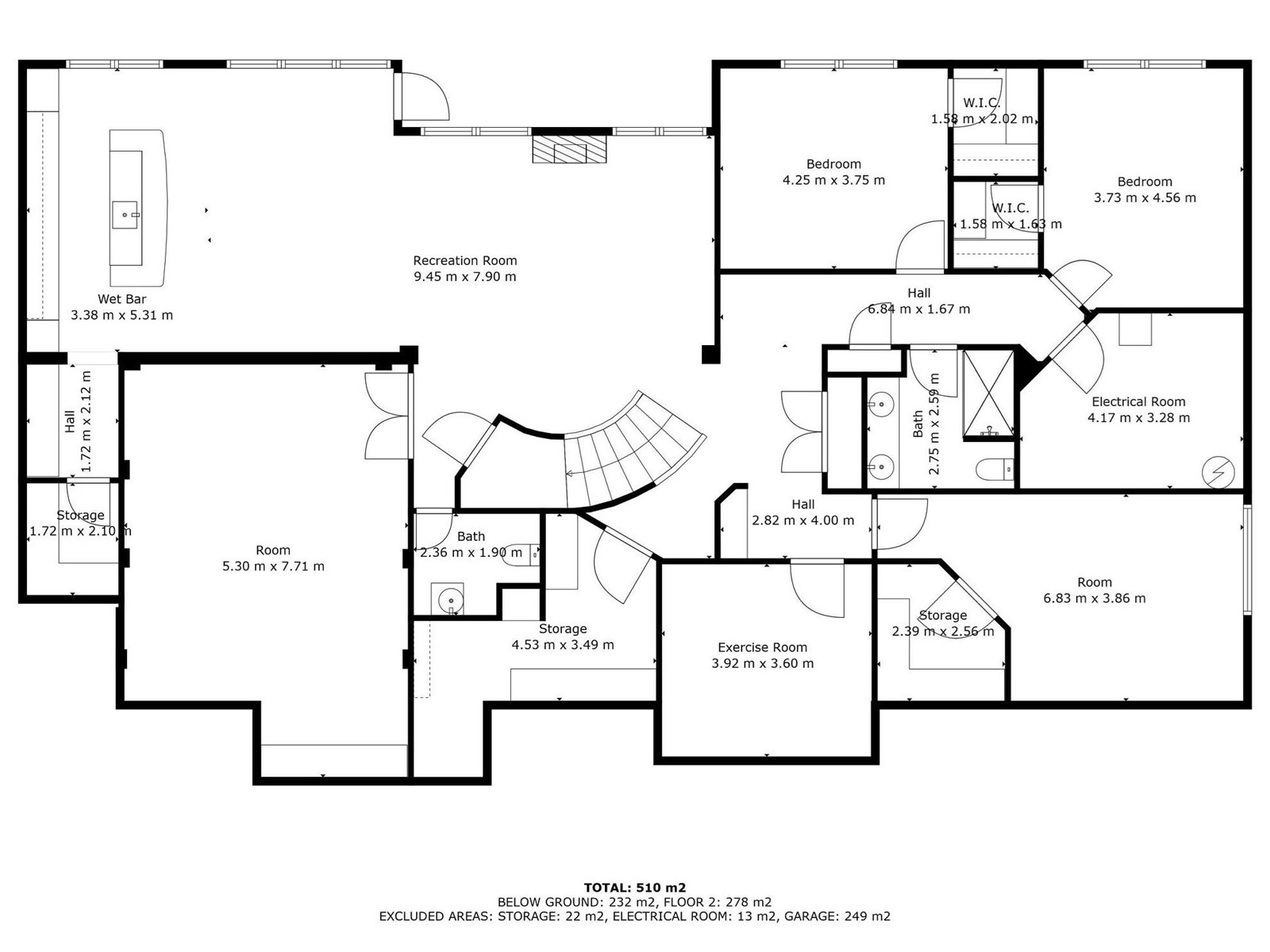#111 25015 Twp Road 544a Rural Sturgeon County, Alberta T8T 0B9
$2,999,900
Exquisite WALKOUT bungalow with over 6100 sqft of living space, offering EXTENSIVE renovations, 6 bedrooms, 5 baths, walnut hand scraped hardwood, & stone flooring throughout. The NEW gourmet kitchen showcases DeWils cabinetry, Cambria quartz counters, & PREMIUM Wolf & Subzero appliances. Dining is extended to an outdoor kitchen & covered deck with fireplace & motorized screens. The primary suite offers a stunning 5pc ensuite & luxury walk-in closet, while 2 bedrooms share a Jack & Jill bath. The lower level is ideal for entertaining with HEATED floors, home theatre, gym, family/games room, a NEW fully equipped wet bar, 3 more bedrooms, 5pc bath with steam shower, & storage. Nestled on a .96 acre reverse pie lot with mature landscaping for privacy, water feature, & putting green. The 2800sqft DREAM GARAGE includes an RV BAY to accommodate all your parking & hobby needs. Additional upgrades include new furnace, boiler, windows, blinds, doors, lighting, staircase & much more! (id:61585)
Property Details
| MLS® Number | E4429257 |
| Property Type | Single Family |
| Neigbourhood | Riverstone Pointe |
| Amenities Near By | Golf Course |
| Features | Sloping, No Back Lane, Wet Bar, Closet Organizers |
| Structure | Deck, Patio(s) |
Building
| Bathroom Total | 5 |
| Bedrooms Total | 6 |
| Amenities | Ceiling - 10ft, Vinyl Windows |
| Appliances | Dishwasher, Dryer, Garage Door Opener Remote(s), Garage Door Opener, Hood Fan, Oven - Built-in, Microwave, Refrigerator, Gas Stove(s), Washer, Window Coverings, Wine Fridge, See Remarks |
| Architectural Style | Bungalow |
| Basement Development | Finished |
| Basement Type | Full (finished) |
| Constructed Date | 2007 |
| Construction Style Attachment | Detached |
| Cooling Type | Central Air Conditioning |
| Fireplace Fuel | Gas |
| Fireplace Present | Yes |
| Fireplace Type | Unknown |
| Half Bath Total | 2 |
| Heating Type | Forced Air, In Floor Heating |
| Stories Total | 1 |
| Size Interior | 3,122 Ft2 |
| Type | House |
Parking
| Heated Garage | |
| Oversize | |
| Attached Garage | |
| R V |
Land
| Acreage | No |
| Fence Type | Fence |
| Land Amenities | Golf Course |
| Size Irregular | 0.96 |
| Size Total | 0.96 Ac |
| Size Total Text | 0.96 Ac |
| Surface Water | Ponds |
Rooms
| Level | Type | Length | Width | Dimensions |
|---|---|---|---|---|
| Lower Level | Family Room | 5.79 m | 4.52 m | 5.79 m x 4.52 m |
| Lower Level | Bedroom 4 | 4.56 m | 3.73 m | 4.56 m x 3.73 m |
| Lower Level | Bedroom 5 | 4.25 m | 3.75 m | 4.25 m x 3.75 m |
| Lower Level | Bedroom 6 | 6.83 m | 2.86 m | 6.83 m x 2.86 m |
| Lower Level | Recreation Room | 7.9 m | 7.15 m | 7.9 m x 7.15 m |
| Lower Level | Media | 7.71 m | 5.3 m | 7.71 m x 5.3 m |
| Main Level | Living Room | 7.25 m | 8.25 m | 7.25 m x 8.25 m |
| Main Level | Dining Room | 4.61 m | 4.61 m | 4.61 m x 4.61 m |
| Main Level | Kitchen | 4.1 m | 5.87 m | 4.1 m x 5.87 m |
| Main Level | Primary Bedroom | 4.59 m | 6.33 m | 4.59 m x 6.33 m |
| Main Level | Bedroom 2 | 5.15 m | 4.47 m | 5.15 m x 4.47 m |
| Main Level | Bedroom 3 | 4.46 m | 4.85 m | 4.46 m x 4.85 m |
| Main Level | Laundry Room | 2.49 m | 3.18 m | 2.49 m x 3.18 m |
Contact Us
Contact us for more information

Michael Pino
Associate
(780) 406-8777
www.pinorealtygroup.com/
8104 160 Ave Nw
Edmonton, Alberta T5Z 3J8
(780) 406-4000
(780) 406-8777






















