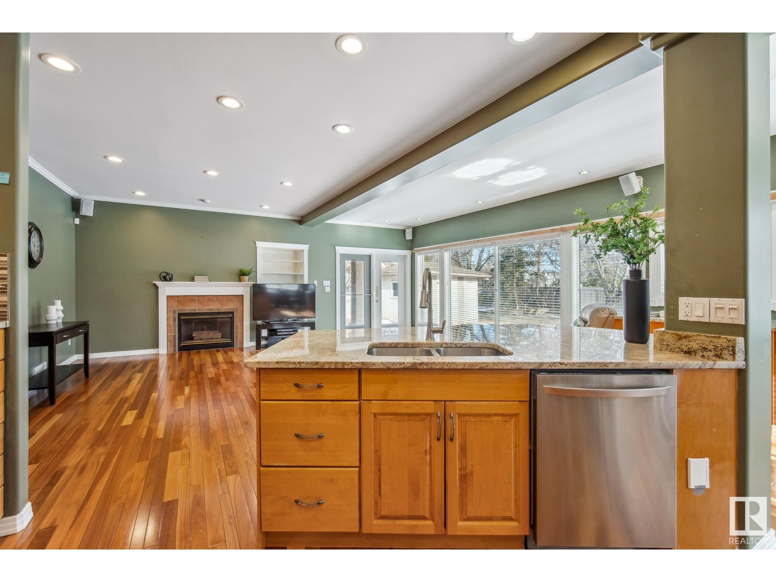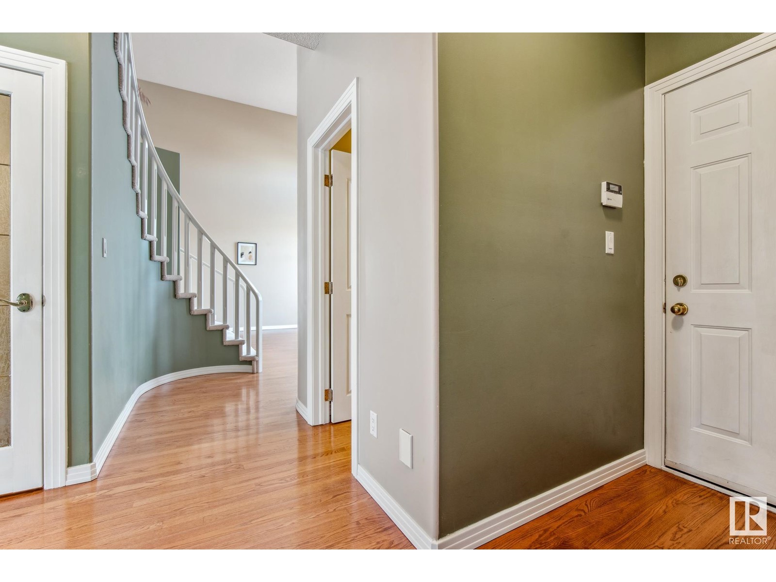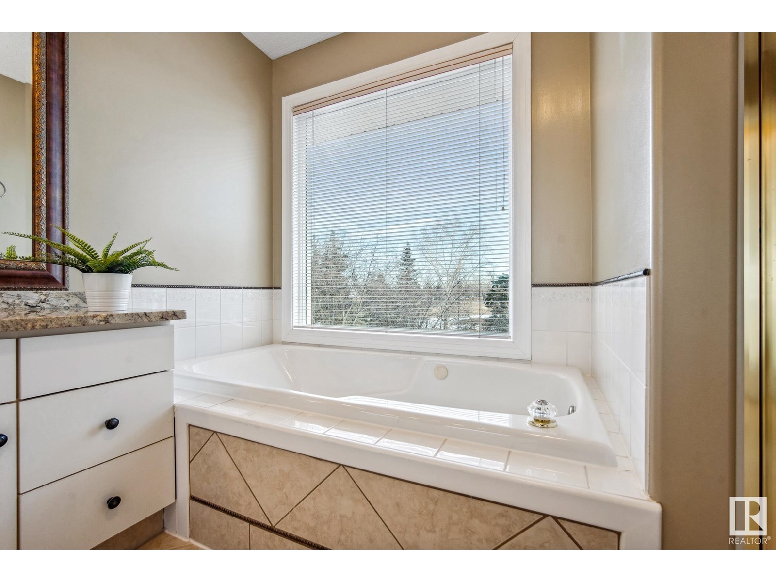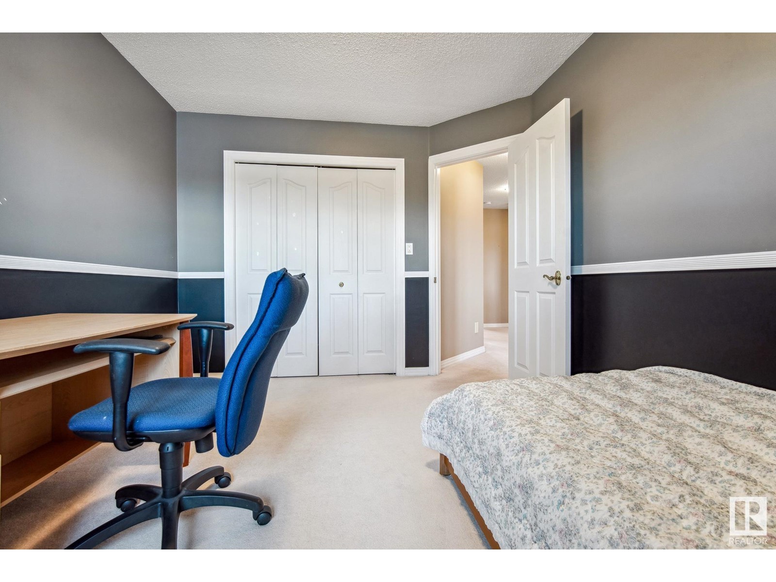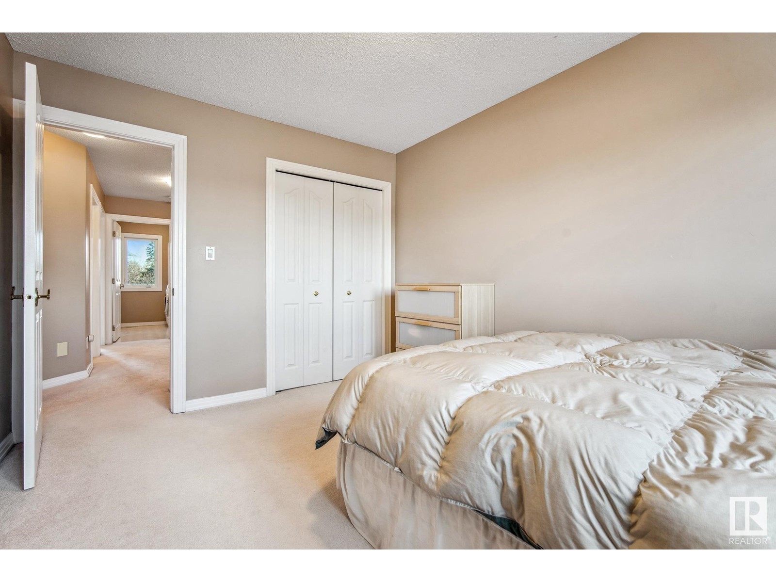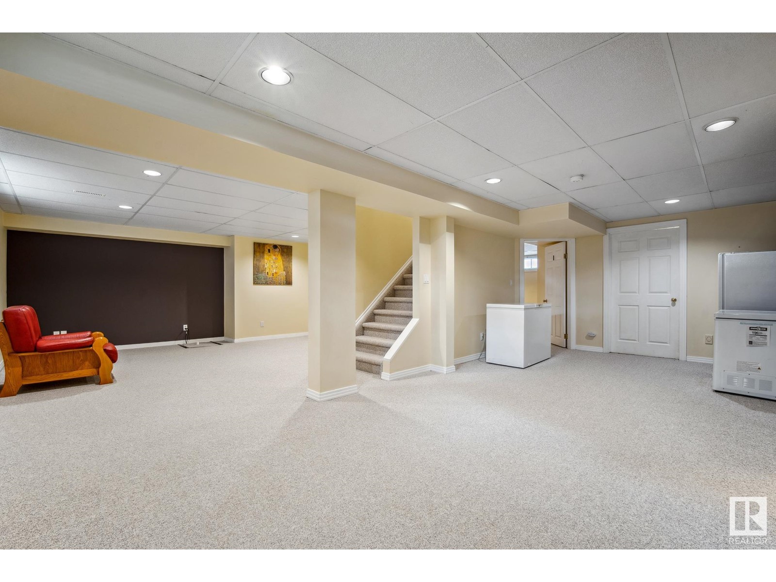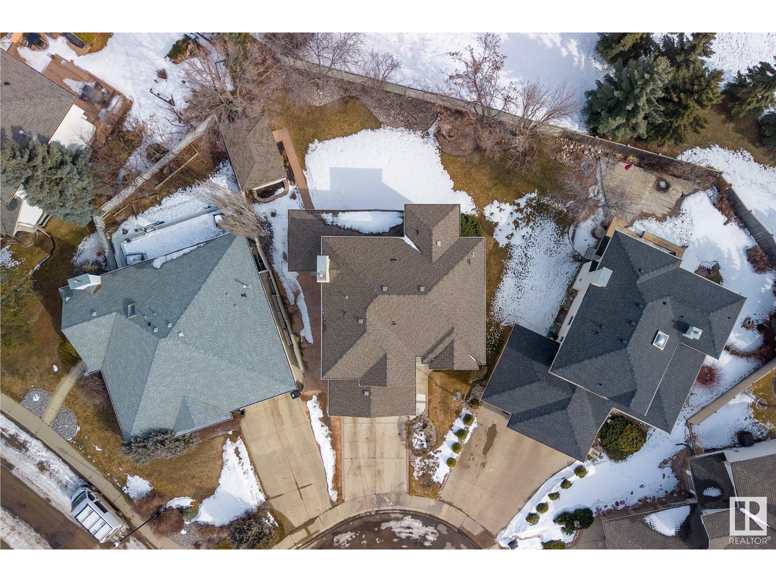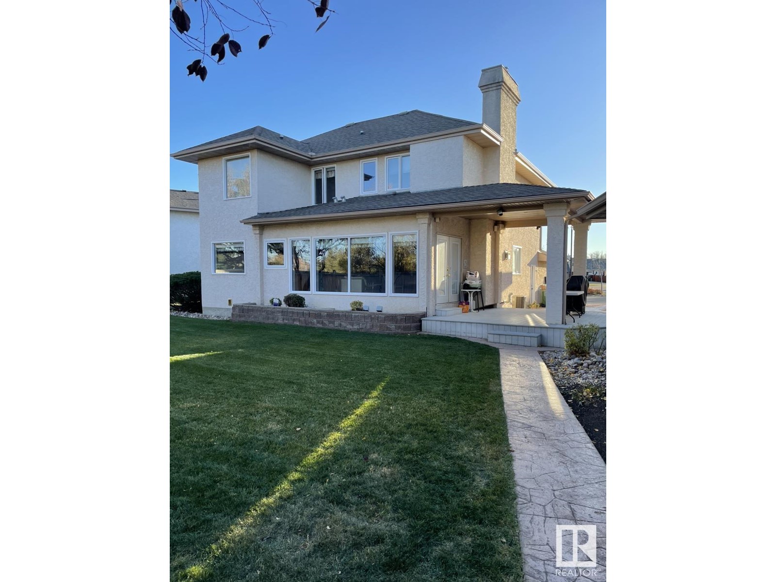111 Twin Brooks Cove Cv Nw Edmonton, Alberta T6J 6T1
$690,000
This stunning home in the ravine-surrounded community offers the perfect blend of space, function, and lifestyle—BACKING directly onto a PARK, SCHOOL & PLAYGROUND for the ultimate family-friendly setting. The upper floor features 4 spacious bedrooms incl. a primary retreat w/ gorgeous park views & upstairs laundry. Main floor boasts a formal living room w/ soaring 18-ft ceilings, bright family room, formal dining, versatile den or bedroom, & half bath. The chef’s kitchen offers tons of cabinetry & connects to the family room in an open-concept layout—ideal for daily living & entertaining. A stunning curved staircase elevates the entire main floor. The F/F basement includes a large rec room, bedroom & full bath. Step outside to your private backyard oasis w/ maintenance-free composite deck (w/ covered roof), big yard, fire pit & shed—perfect for year-round enjoyment. This home truly has it all—SPACE, ELEGANCE & a LOCATION that can’t be beat. It’s more than a home; it’s a lifestyle. (id:61585)
Property Details
| MLS® Number | E4427624 |
| Property Type | Single Family |
| Neigbourhood | Twin Brooks |
| Amenities Near By | Golf Course, Playground, Public Transit, Schools, Shopping |
| Features | Flat Site, Park/reserve |
| Structure | Deck |
Building
| Bathroom Total | 4 |
| Bedrooms Total | 6 |
| Amenities | Ceiling - 9ft |
| Appliances | Dishwasher, Dryer, Hood Fan, Refrigerator, Gas Stove(s), Washer, Window Coverings |
| Basement Development | Finished |
| Basement Type | Full (finished) |
| Constructed Date | 1992 |
| Construction Style Attachment | Detached |
| Fireplace Fuel | Gas |
| Fireplace Present | Yes |
| Fireplace Type | Unknown |
| Half Bath Total | 1 |
| Heating Type | Forced Air |
| Stories Total | 2 |
| Size Interior | 2,572 Ft2 |
| Type | House |
Parking
| Attached Garage |
Land
| Acreage | No |
| Fence Type | Fence |
| Land Amenities | Golf Course, Playground, Public Transit, Schools, Shopping |
| Size Irregular | 746.55 |
| Size Total | 746.55 M2 |
| Size Total Text | 746.55 M2 |
Rooms
| Level | Type | Length | Width | Dimensions |
|---|---|---|---|---|
| Basement | Bedroom 6 | Measurements not available | ||
| Main Level | Living Room | Measurements not available | ||
| Main Level | Dining Room | Measurements not available | ||
| Main Level | Kitchen | Measurements not available | ||
| Main Level | Bedroom 5 | Measurements not available | ||
| Upper Level | Primary Bedroom | Measurements not available | ||
| Upper Level | Bedroom 2 | Measurements not available | ||
| Upper Level | Bedroom 3 | Measurements not available | ||
| Upper Level | Bedroom 4 | Measurements not available | ||
| Upper Level | Bonus Room | Measurements not available |
Contact Us
Contact us for more information

David Nam
Associate
(780) 481-1144
www.linkedin.com/in/david-nam-3384b1231/
www.instagram.com/invites/contact/?i=umavtaofj0re&utm_content=60r22o
youtube.com/channel/UCG3nRk-D97tEvoE2kOM2C
201-5607 199 St Nw
Edmonton, Alberta T6M 0M8
(780) 481-2950
(780) 481-1144






















