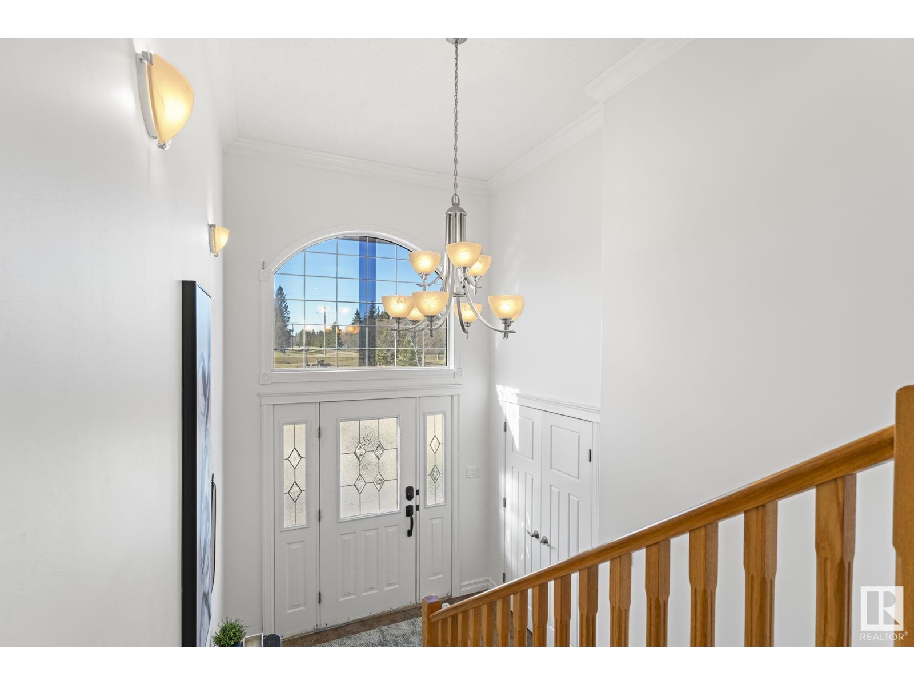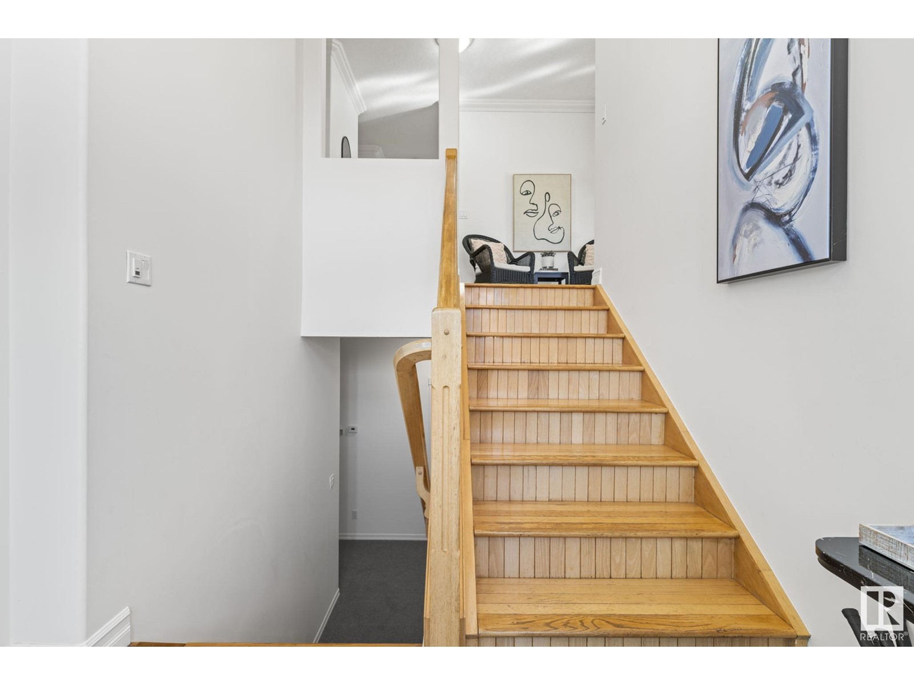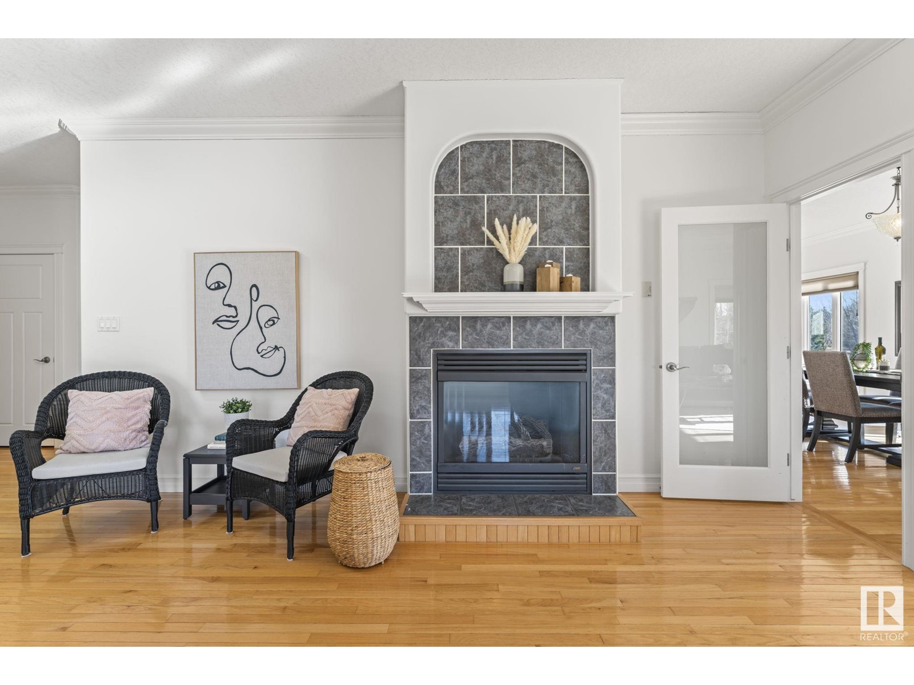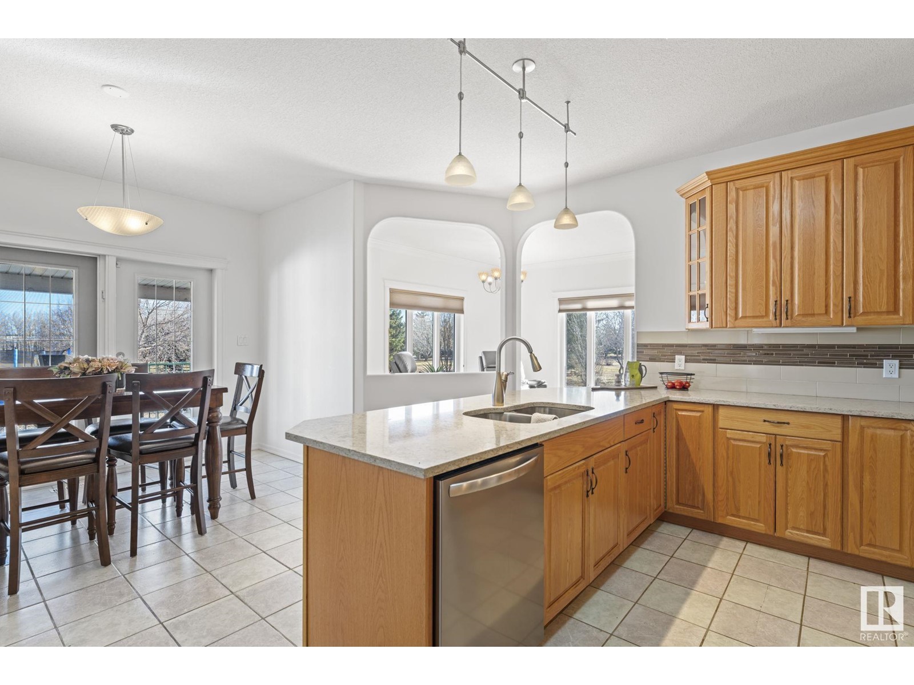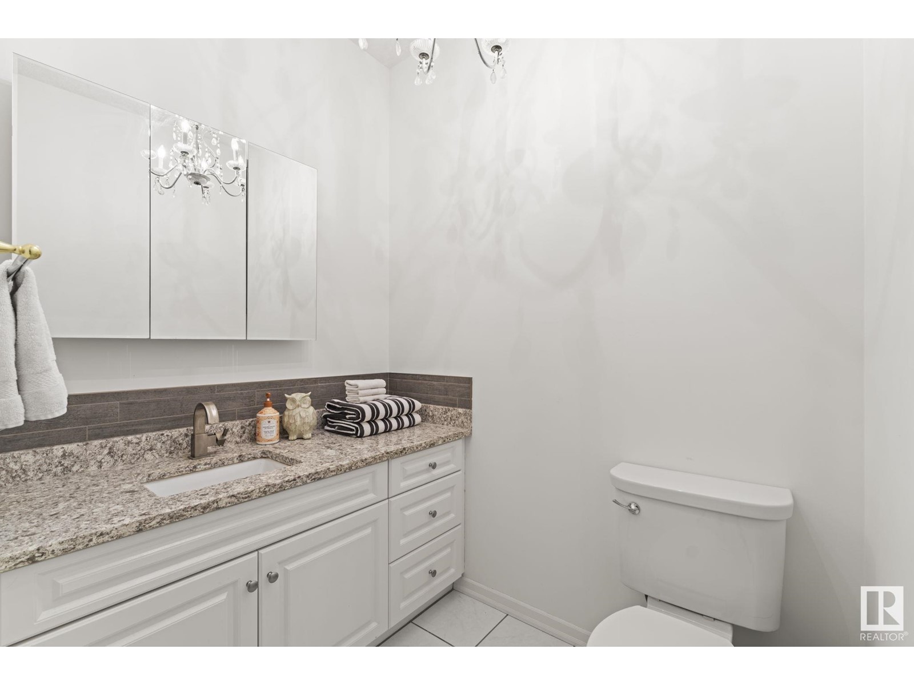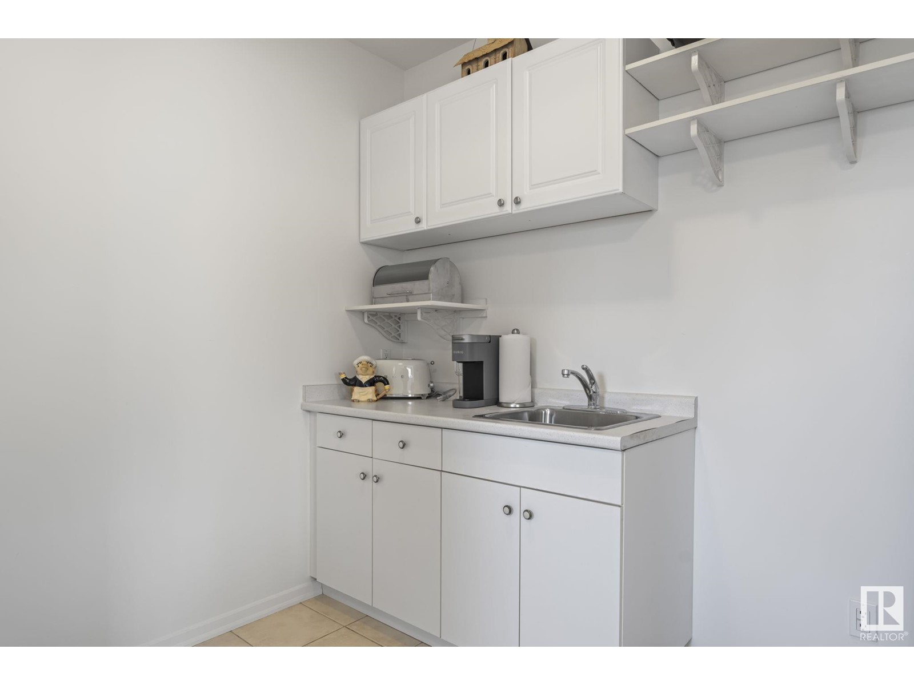11102 North Av Fort Saskatchewan, Alberta T8L 4E5
$1,150,000
Presenting a RARE OPPORTUNITY to own 3 breathtaking acres, on city water, right in Fort Saskatchewan! This expansive home offers nearly 5000 sqft of living space, featuring 5 spacious bedrooms and 6+ bathrooms, including 4 luxurious ensuites! This home is IDEAL for families or business owners seeking room to grow. Enjoy the airy feel with 9' ceilings, complemented by elegant hardwood floors and 2 cozy gas fireplaces. The stylish oak kitchen boasts new rock counters, and laundry facilities are conveniently located on both floors, along with a handy basement kitchenette/bar. The impressive primary suite includes a custom ensuite and walk-in closet. Step outside to a beautifully landscaped property with mature trees, a large heated 3-car garage, horseshoe driveway, and thoughtful additions like power and water access throughout the property. A newer roof and a fantastic fire pit area enhance the outdoor experience. The well-maintained yard is perfect for kids and easy to care for! Too much to list.GO LOOK! (id:61585)
Property Details
| MLS® Number | E4430538 |
| Property Type | Single Family |
| Neigbourhood | Clover Park Fort Sask. |
| Amenities Near By | Schools, Shopping |
| Features | Private Setting, Flat Site, Wet Bar, Closet Organizers, Level |
| Structure | Deck |
Building
| Bathroom Total | 7 |
| Bedrooms Total | 5 |
| Amenities | Ceiling - 9ft, Vinyl Windows |
| Appliances | Dishwasher, Hood Fan, Refrigerator, Storage Shed, Stove, Window Coverings, Dryer, Two Washers |
| Architectural Style | Bi-level |
| Basement Development | Finished |
| Basement Type | Full (finished) |
| Constructed Date | 2000 |
| Construction Style Attachment | Detached |
| Fire Protection | Smoke Detectors |
| Half Bath Total | 2 |
| Heating Type | Forced Air |
| Size Interior | 2,486 Ft2 |
| Type | House |
Parking
| Detached Garage |
Land
| Acreage | Yes |
| Land Amenities | Schools, Shopping |
| Size Irregular | 12140.6 |
| Size Total | 12140.6 M2 |
| Size Total Text | 12140.6 M2 |
Rooms
| Level | Type | Length | Width | Dimensions |
|---|---|---|---|---|
| Basement | Family Room | Measurements not available | ||
| Basement | Bedroom 3 | 15'9" x 17' | ||
| Basement | Bedroom 4 | 15 m | Measurements not available x 15 m | |
| Basement | Bedroom 5 | 14'1" x 20' | ||
| Main Level | Living Room | 20'4" x 24' | ||
| Main Level | Dining Room | 13'2" x 11' | ||
| Main Level | Kitchen | 14'2" x 16' | ||
| Main Level | Den | 11'2" x 16' | ||
| Main Level | Primary Bedroom | 13'1" x 21' | ||
| Main Level | Bedroom 2 | 13'9" x 15' |
Contact Us
Contact us for more information

Jonathan Seeney
Associate
www.facebook.com/SeeneySells
www.instagram.com/seeneysells/?hl=en
3400-10180 101 St Nw
Edmonton, Alberta T5J 3S4
(855) 623-6900




