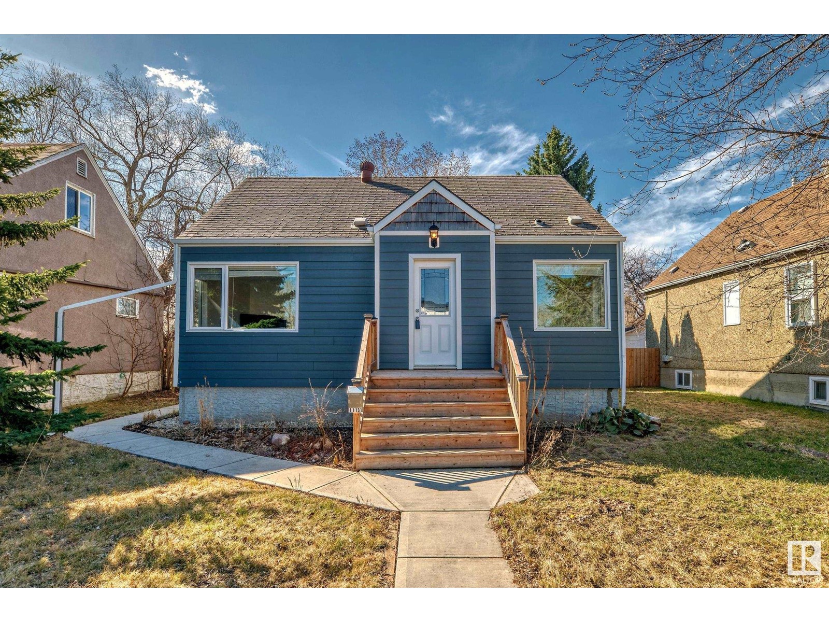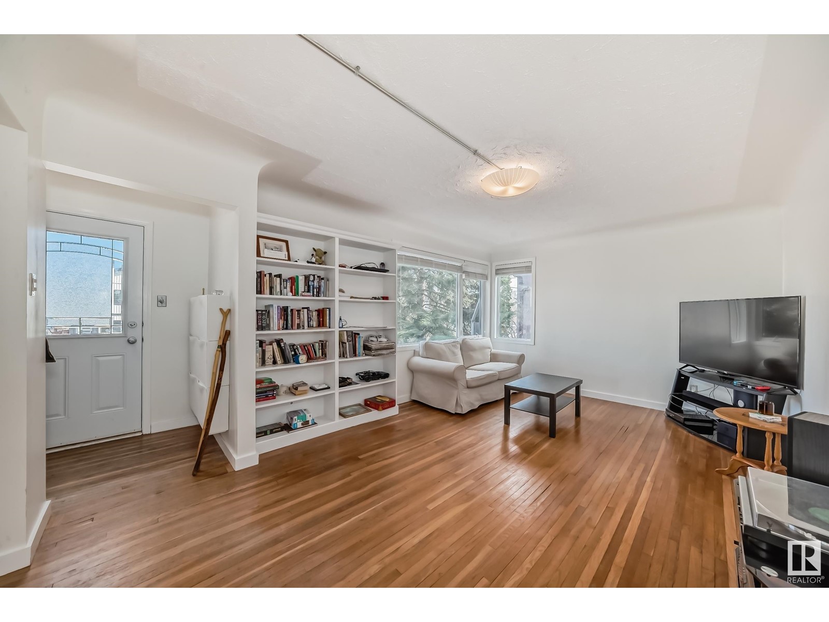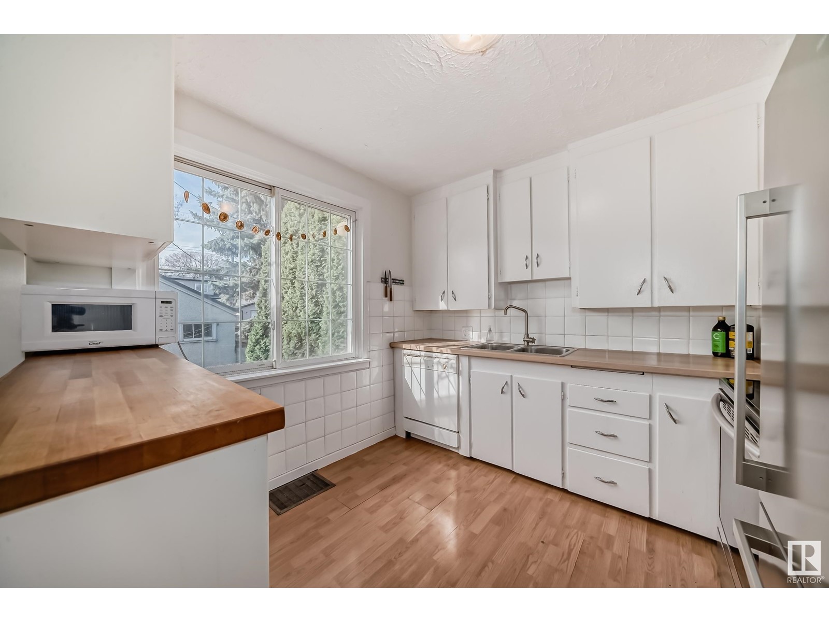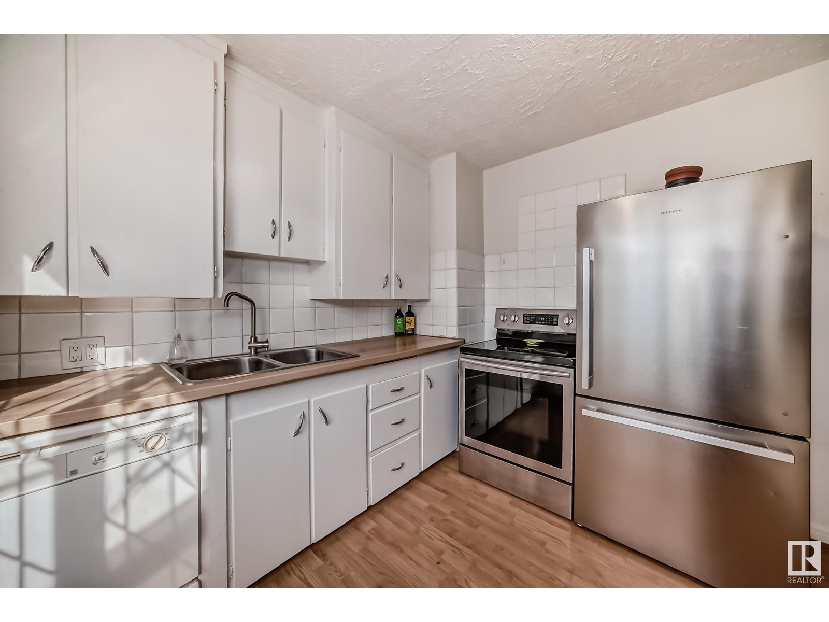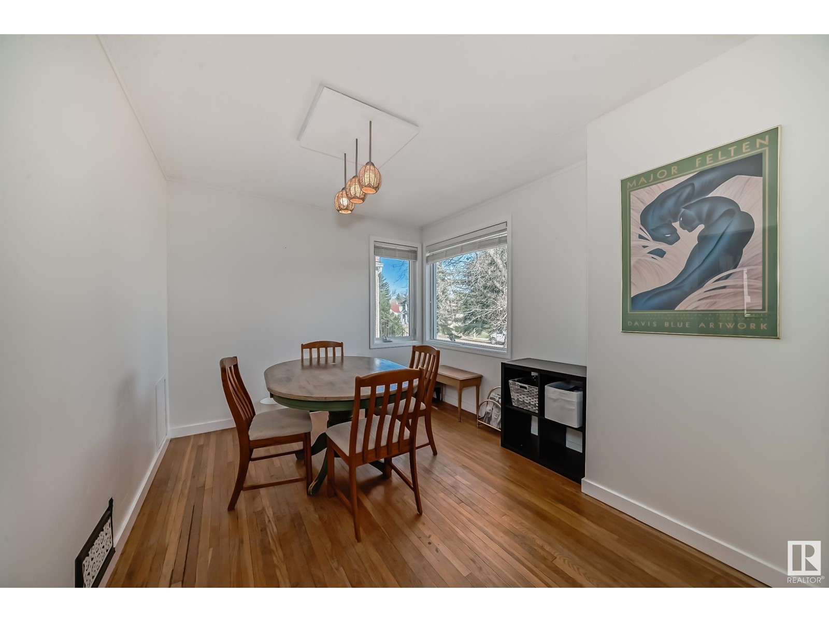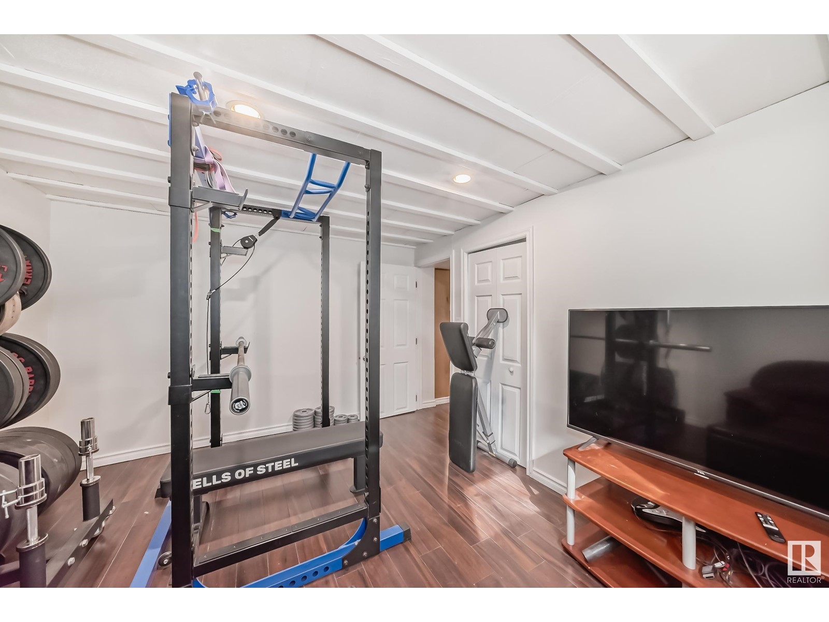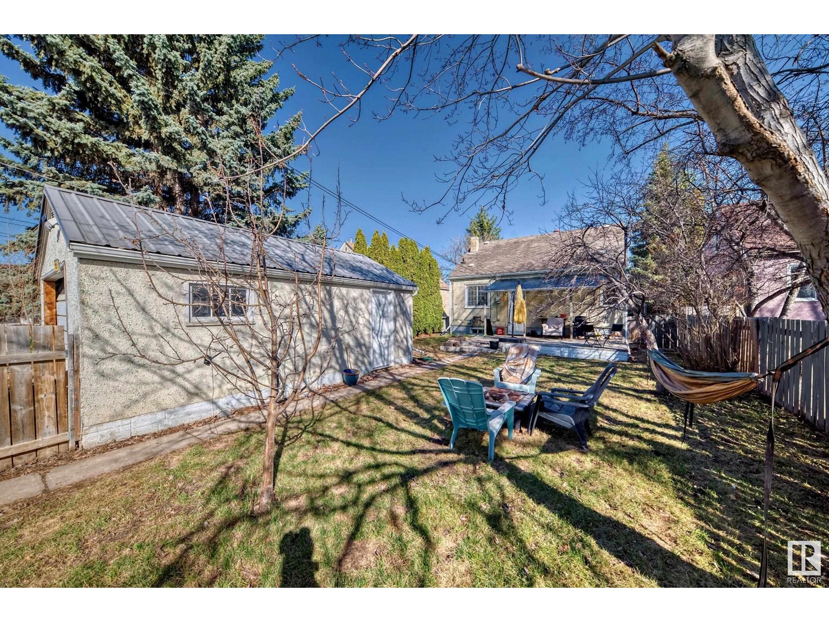11131 72 Av Nw Edmonton, Alberta T6G 0B3
5 Bedroom
2 Bathroom
1,196 ft2
Forced Air
$449,900
Perfect in Parkallen! Step into your new home and enjoy the bright, sunny living room and spacious dining area, perfect for gatherings. The main floor features a cozy kitchen, a renovated 4-piece bathroom, and a comfortable primary bedroom. Upstairs, you’ll find two additional large bedrooms full of charm and space. The basement has separate entrance which leads to a lovely space with two bedrooms, 3-piece bathroom, kitchen, and laundry—ideal for extended family. This home has been thoughtfully upgraded over time and is ready to welcome its new owner! (id:61585)
Property Details
| MLS® Number | E4431876 |
| Property Type | Single Family |
| Neigbourhood | Parkallen (Edmonton) |
| Amenities Near By | Public Transit, Schools, Shopping |
| Features | See Remarks, Lane |
| Structure | Deck, Fire Pit |
Building
| Bathroom Total | 2 |
| Bedrooms Total | 5 |
| Appliances | Dryer, Washer, Window Coverings, Refrigerator, Two Stoves |
| Basement Development | Finished |
| Basement Type | Full (finished) |
| Constructed Date | 1950 |
| Construction Style Attachment | Detached |
| Heating Type | Forced Air |
| Stories Total | 2 |
| Size Interior | 1,196 Ft2 |
| Type | House |
Parking
| Detached Garage |
Land
| Acreage | No |
| Fence Type | Fence |
| Land Amenities | Public Transit, Schools, Shopping |
| Size Irregular | 532.38 |
| Size Total | 532.38 M2 |
| Size Total Text | 532.38 M2 |
Rooms
| Level | Type | Length | Width | Dimensions |
|---|---|---|---|---|
| Basement | Bedroom 4 | 3.01 m | 3.38 m | 3.01 m x 3.38 m |
| Basement | Bedroom 5 | 3.25 m | 3.94 m | 3.25 m x 3.94 m |
| Basement | Second Kitchen | 2.44 m | 2.54 m | 2.44 m x 2.54 m |
| Main Level | Living Room | 5.25 m | 3.56 m | 5.25 m x 3.56 m |
| Main Level | Dining Room | 3.55 m | 2.92 m | 3.55 m x 2.92 m |
| Main Level | Kitchen | 2.75 m | 2.95 m | 2.75 m x 2.95 m |
| Main Level | Primary Bedroom | 3.18 m | 4.04 m | 3.18 m x 4.04 m |
| Upper Level | Bedroom 2 | 3.57 m | 4.08 m | 3.57 m x 4.08 m |
| Upper Level | Bedroom 3 | 4.2 m | 4.08 m | 4.2 m x 4.08 m |
Contact Us
Contact us for more information
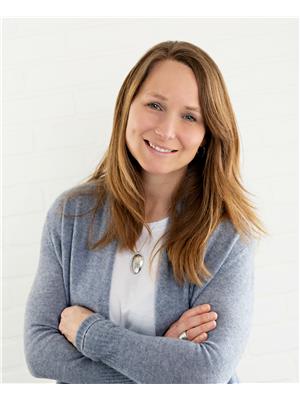
Gillian R. Kirkland
Associate
(780) 449-3499
Now Real Estate Group
510- 800 Broadmoor Blvd
Sherwood Park, Alberta T8A 4Y6
510- 800 Broadmoor Blvd
Sherwood Park, Alberta T8A 4Y6
(780) 449-2800
(780) 449-3499
