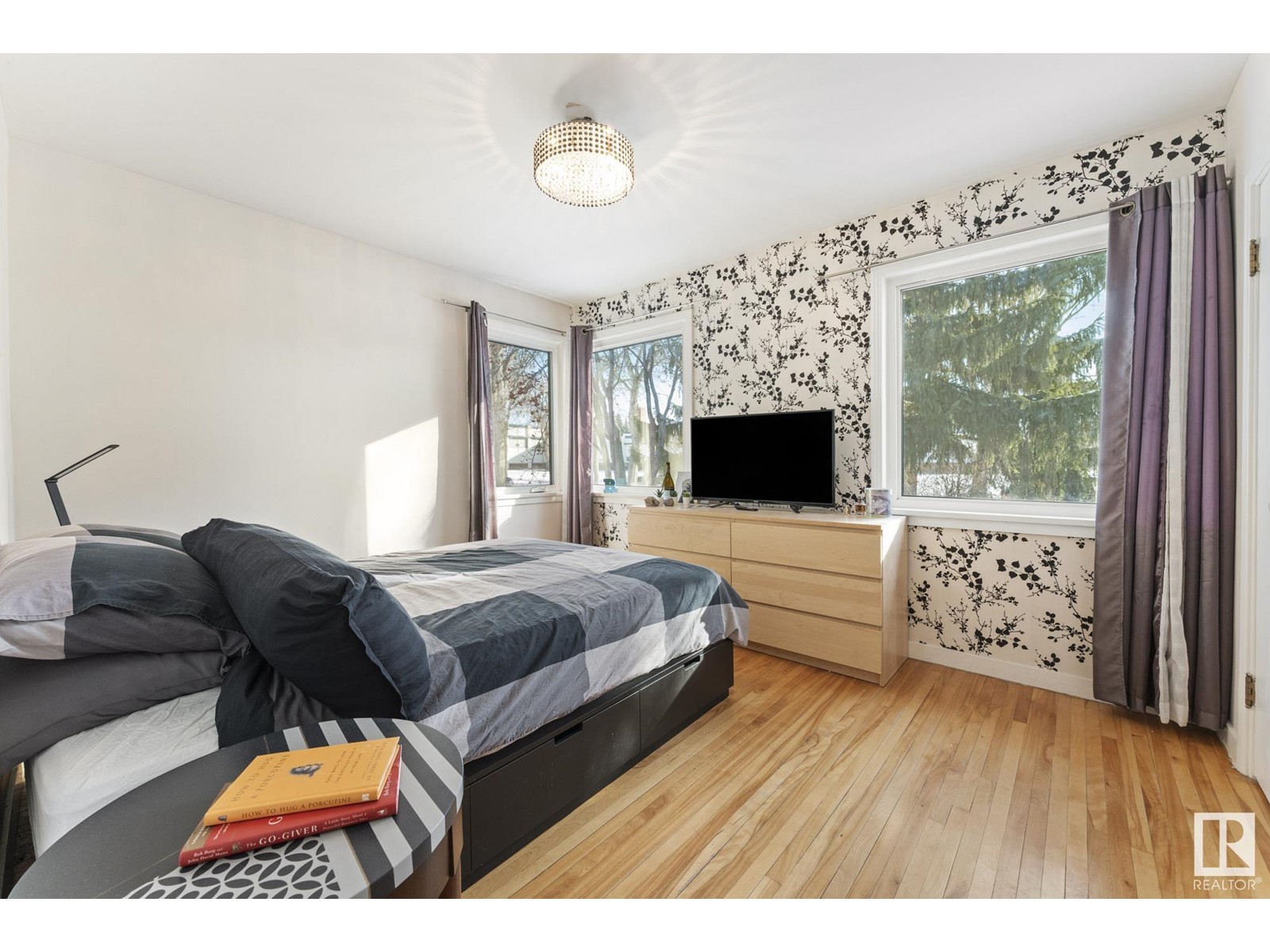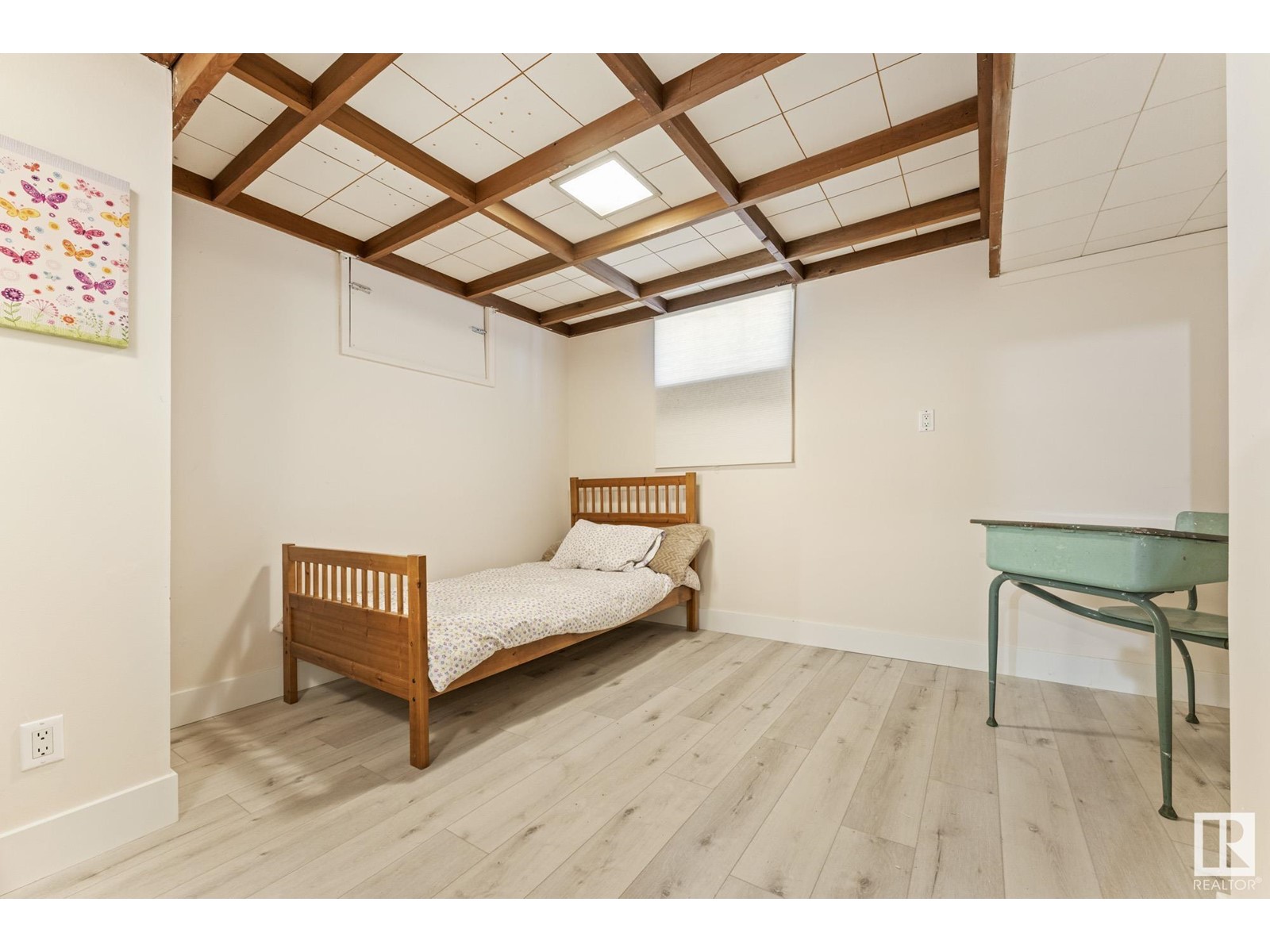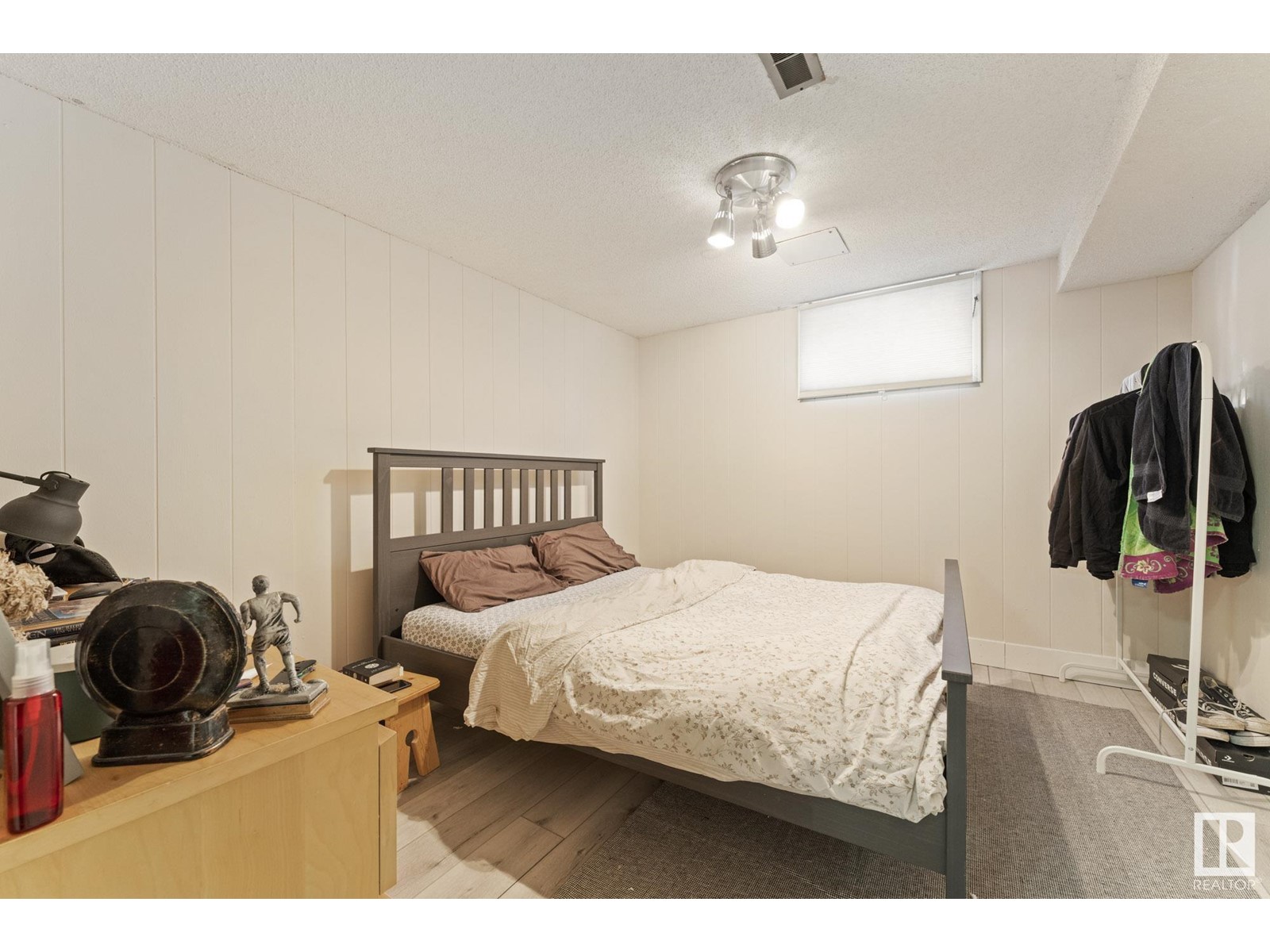11226 55 St Nw Edmonton, Alberta T5W 3P4
$469,999
Located on a picturesque tree-lined street, this beautifully preserved Highlands bungalow offers 5 bedrooms + office, 2 renovated full bathrooms, and a new roof (2023). The home features fully upgraded electrical to 100 ensuring modern convenience while maintaining its historic charm. Enjoy outdoor living with a spacious two-tier deck and a paved fire pit area, perfect for entertaining or relaxing. Situated directly across from a park and just steps from Edmonton’s stunning River Valley, this property also includes an oversized single garage with an additional parking pad.Don’t miss this rare opportunity to own a piece of history in one of Edmonton’s most sought-after communities! (id:61585)
Property Details
| MLS® Number | E4426493 |
| Property Type | Single Family |
| Neigbourhood | Highlands (Edmonton) |
| Amenities Near By | Playground, Public Transit, Schools, Shopping |
| Structure | Deck, Fire Pit |
Building
| Bathroom Total | 2 |
| Bedrooms Total | 5 |
| Appliances | Dishwasher, Dryer, Garage Door Opener Remote(s), Garage Door Opener, Refrigerator, Washer, Window Coverings |
| Architectural Style | Bungalow |
| Basement Development | Finished |
| Basement Type | Full (finished) |
| Constructed Date | 1951 |
| Construction Style Attachment | Detached |
| Heating Type | Forced Air |
| Stories Total | 1 |
| Size Interior | 1,271 Ft2 |
| Type | House |
Parking
| Detached Garage |
Land
| Acreage | No |
| Fence Type | Fence |
| Land Amenities | Playground, Public Transit, Schools, Shopping |
| Size Irregular | 513.92 |
| Size Total | 513.92 M2 |
| Size Total Text | 513.92 M2 |
Rooms
| Level | Type | Length | Width | Dimensions |
|---|---|---|---|---|
| Basement | Bedroom 4 | 3.54 m | 3.12 m | 3.54 m x 3.12 m |
| Basement | Bedroom 5 | 3.25 m | 3.82 m | 3.25 m x 3.82 m |
| Main Level | Living Room | 6.13 m | 3.86 m | 6.13 m x 3.86 m |
| Main Level | Dining Room | 2.64 m | 3.39 m | 2.64 m x 3.39 m |
| Main Level | Kitchen | 6.46 m | 2.47 m | 6.46 m x 2.47 m |
| Main Level | Den | 2.97 m | 2.6 m | 2.97 m x 2.6 m |
| Main Level | Primary Bedroom | 3.84 m | 3.16 m | 3.84 m x 3.16 m |
| Main Level | Bedroom 2 | 3.4 m | 2.77 m | 3.4 m x 2.77 m |
| Main Level | Bedroom 3 | 2.96 m | 2.76 m | 2.96 m x 2.76 m |
Contact Us
Contact us for more information

Colleen Dancy
Associate
425-450 Ordze Rd
Sherwood Park, Alberta T8B 0C5
(780) 570-9650

Julie A. Cunningham
Associate
(780) 467-2897
www.facebook.com/JulieCunninghamRealEstate/?modal=admin_todo_tour
425-450 Ordze Rd
Sherwood Park, Alberta T8B 0C5
(780) 570-9650


















































