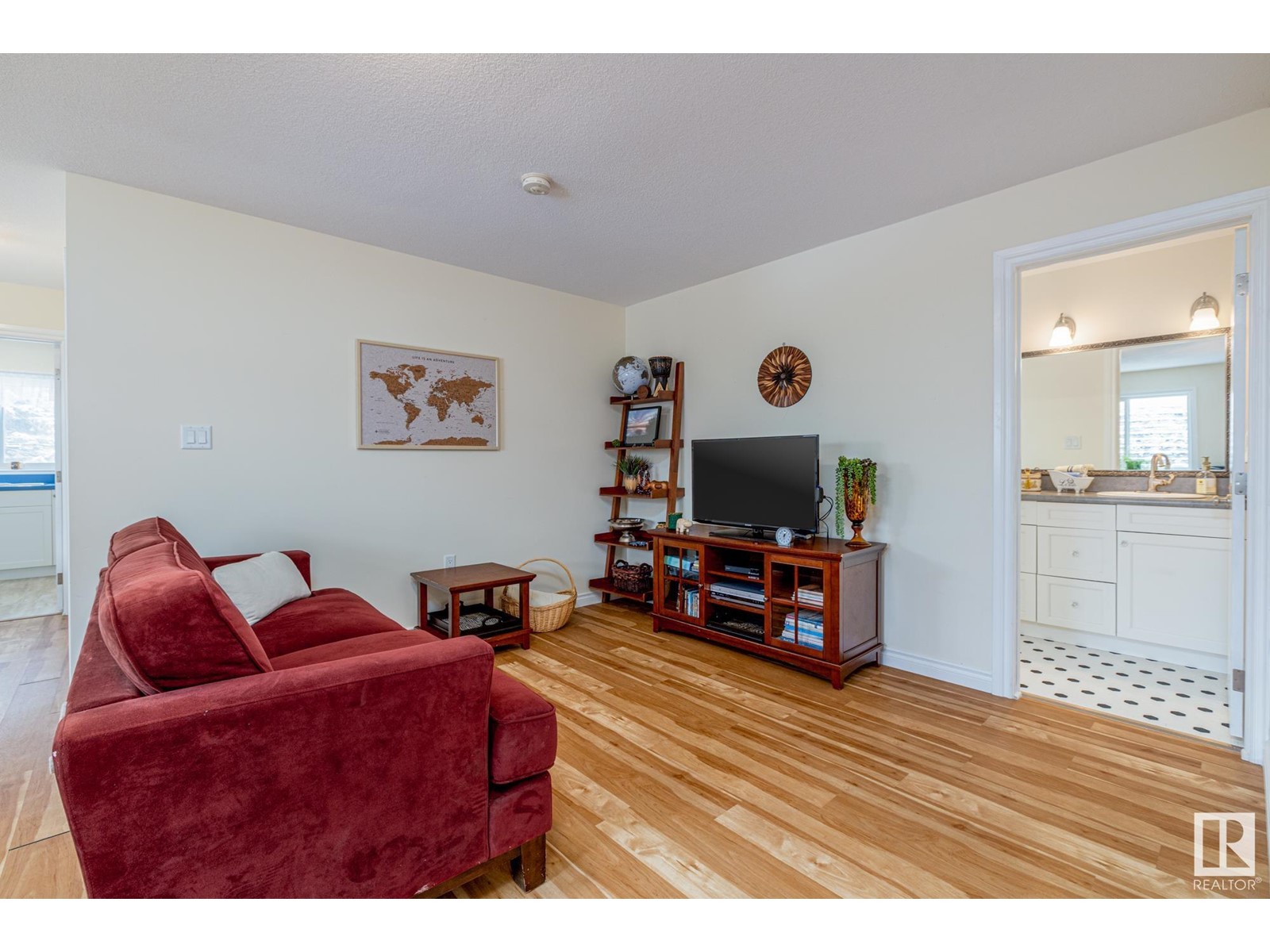11229 69 St Nw Edmonton, Alberta T5B 1R6
$725,000
Not a skinny home! This full-size 2-storey infill in the heart of Bellevue offers 4 bedrooms and 4 bathrooms, perfect for families or those looking for rental income potential. Situated on a quiet, tree-lined street just blocks from Edmonton’s river valley, Highlands Golf Club, and beloved local restaurants, this home delivers charm, space, and walkability. The main floor features a bright open-concept kitchen with maple cabinets, center island, tons of counter space, a spacious living and dining area, full bathroom, and a dedicated office(or bedroom). Upstairs you'll find a large primary suite with a brand-new ensuite, second bedroom, full bathroom, cozy family room with office nook, and generous laundry room. The legal 2-bedroom basement suite offers a full kitchen, bath, private laundry, and separate entrance, plus bonus storage in the mechanical room for the main occupant. Triple-pane windows, Duradeck, fenced yard, and an heated oversized double garage with attic storage complete this rare gem. (id:61585)
Open House
This property has open houses!
1:00 pm
Ends at:3:00 pm
Property Details
| MLS® Number | E4428871 |
| Property Type | Single Family |
| Neigbourhood | Bellevue |
| Amenities Near By | Park, Golf Course, Public Transit, Schools, Shopping |
| Features | Closet Organizers |
| Structure | Deck |
Building
| Bathroom Total | 4 |
| Bedrooms Total | 4 |
| Appliances | Freezer, Garage Door Opener Remote(s), Garage Door Opener, Hood Fan, Microwave Range Hood Combo, Oven - Built-in, Microwave, Window Coverings, Dryer, Refrigerator, Two Stoves, Two Washers, Dishwasher |
| Basement Development | Finished |
| Basement Features | Suite |
| Basement Type | Full (finished) |
| Constructed Date | 2016 |
| Construction Style Attachment | Detached |
| Cooling Type | Central Air Conditioning |
| Fire Protection | Smoke Detectors |
| Heating Type | Forced Air |
| Stories Total | 2 |
| Size Interior | 2,166 Ft2 |
| Type | House |
Parking
| Attached Garage | |
| Heated Garage | |
| Oversize |
Land
| Acreage | No |
| Fence Type | Fence |
| Land Amenities | Park, Golf Course, Public Transit, Schools, Shopping |
| Size Irregular | 377.3 |
| Size Total | 377.3 M2 |
| Size Total Text | 377.3 M2 |
Rooms
| Level | Type | Length | Width | Dimensions |
|---|---|---|---|---|
| Basement | Bedroom 3 | 2.77 m | 3.4 m | 2.77 m x 3.4 m |
| Basement | Bedroom 4 | 3.11 m | 3.04 m | 3.11 m x 3.04 m |
| Basement | Second Kitchen | 4.06 m | 2.78 m | 4.06 m x 2.78 m |
| Basement | Storage | 1.63 m | 1.18 m | 1.63 m x 1.18 m |
| Basement | Utility Room | 3.9 m | 3.9 m | 3.9 m x 3.9 m |
| Main Level | Living Room | 4.26 m | 4.38 m | 4.26 m x 4.38 m |
| Main Level | Dining Room | 4.26 m | 3.71 m | 4.26 m x 3.71 m |
| Main Level | Kitchen | 5.38 m | 4.09 m | 5.38 m x 4.09 m |
| Main Level | Den | 2.92 m | 3.85 m | 2.92 m x 3.85 m |
| Main Level | Mud Room | 3.06 m | 2.58 m | 3.06 m x 2.58 m |
| Upper Level | Primary Bedroom | 4.1 m | 4.01 m | 4.1 m x 4.01 m |
| Upper Level | Bedroom 2 | 4.87 m | 3.66 m | 4.87 m x 3.66 m |
| Upper Level | Bonus Room | 5.69 m | 6.15 m | 5.69 m x 6.15 m |
Contact Us
Contact us for more information

David M. Ozubko
Associate
www.davesells.ca/
twitter.com/Davesellsca
www.facebook.com/DaveSells.ca/
www.linkedin.com/in/dave-ozubko-55441574
www.instagram.com/davesells.ca/?hl=en
www.youtube.com/channel/UCYyFSm4qefraD_Pf2hCZP3Q
3400-10180 101 St Nw
Edmonton, Alberta T5J 3S4
(855) 623-6900
Maria Ozubko
Associate
(780) 457-3777
www.davesells.ca/about-maria
twitter.com/mariaozubko
www.facebook.com/DaveSells.ca/notifications
www.linkedin.com/in/maria-ozubko-57aa2545/
www.instagram.com/mariaozubko/
3400-10180 101 St Nw
Edmonton, Alberta T5J 3S4
(855) 623-6900


































































