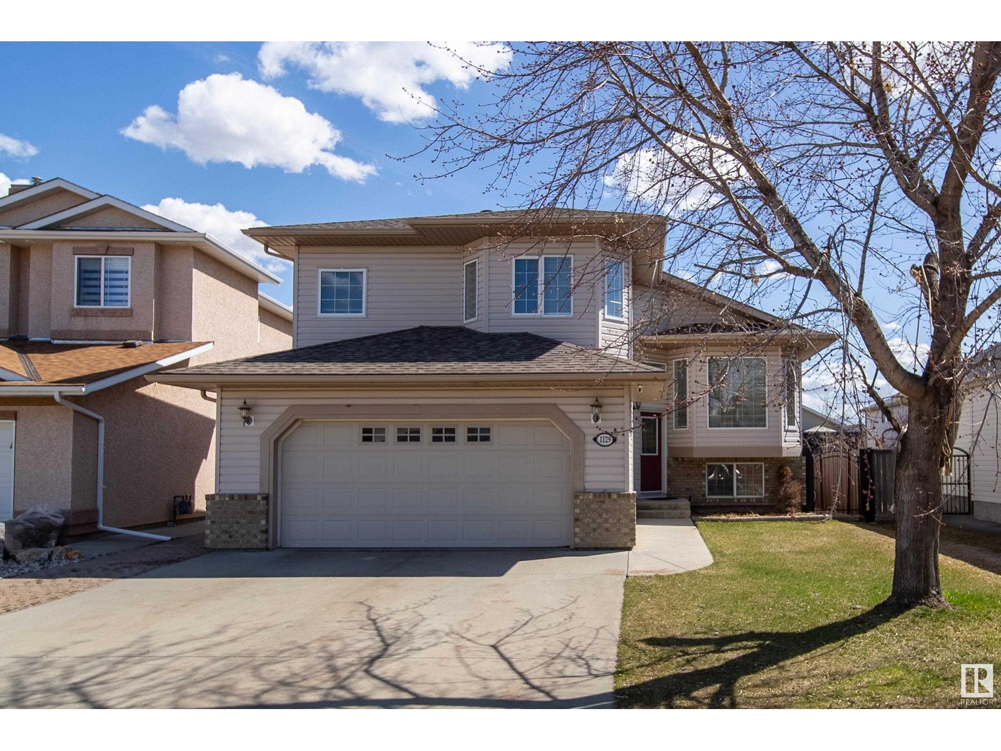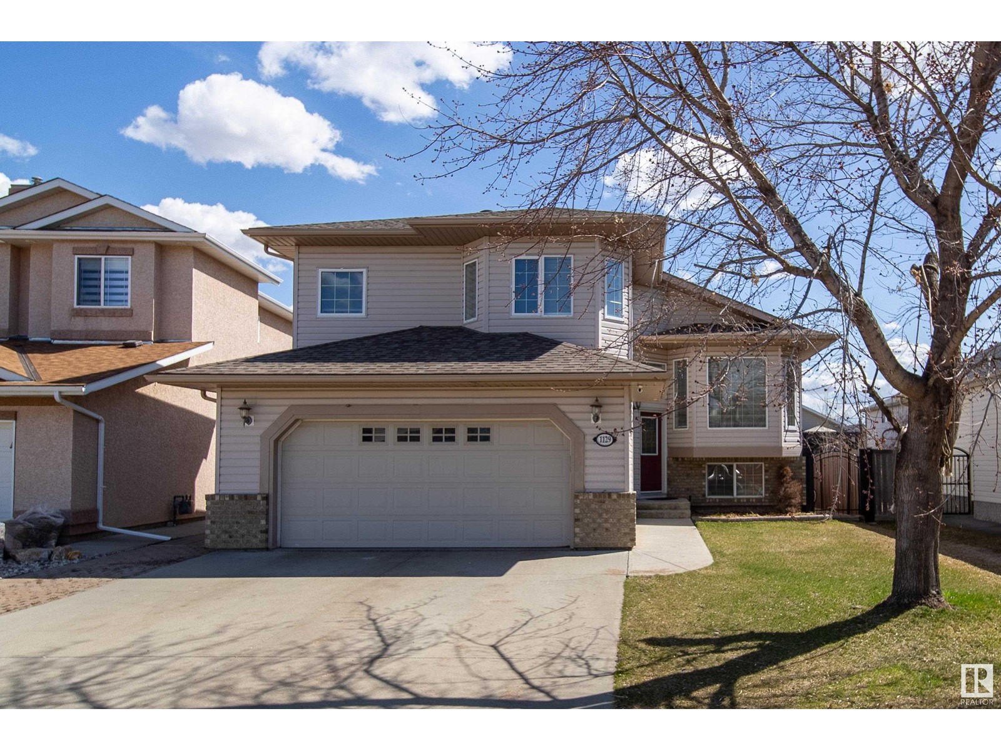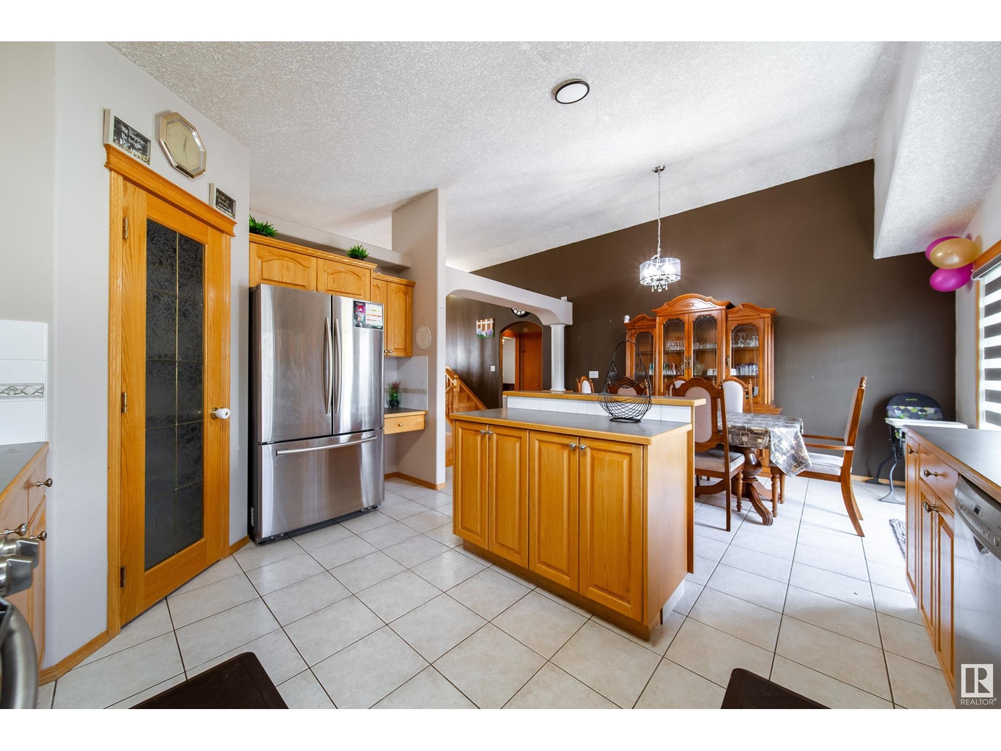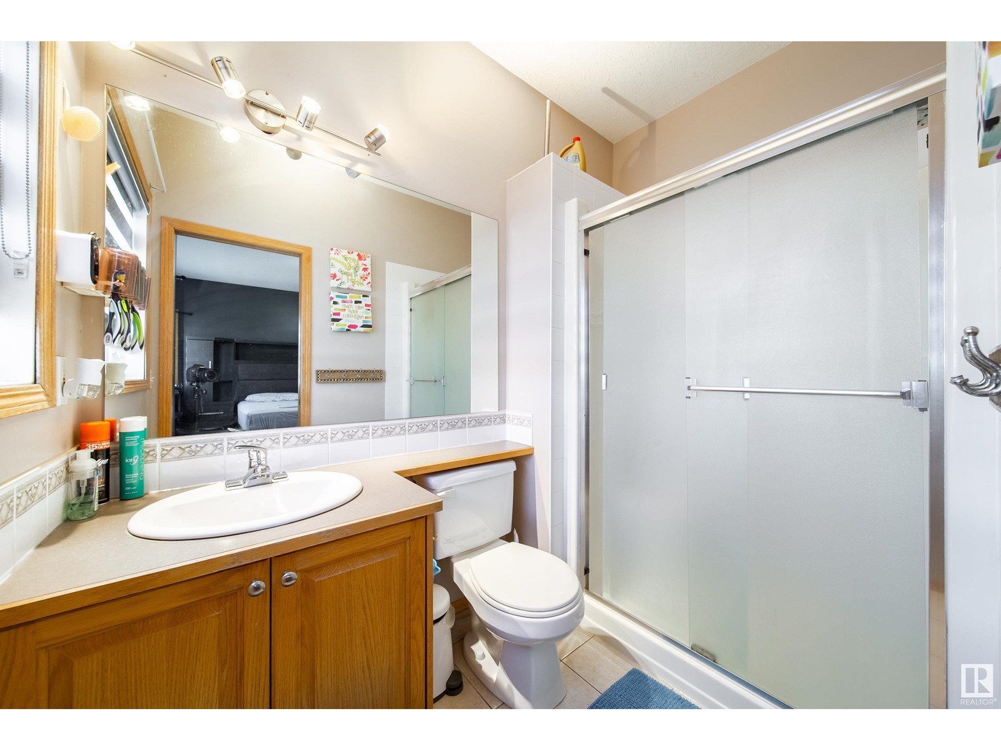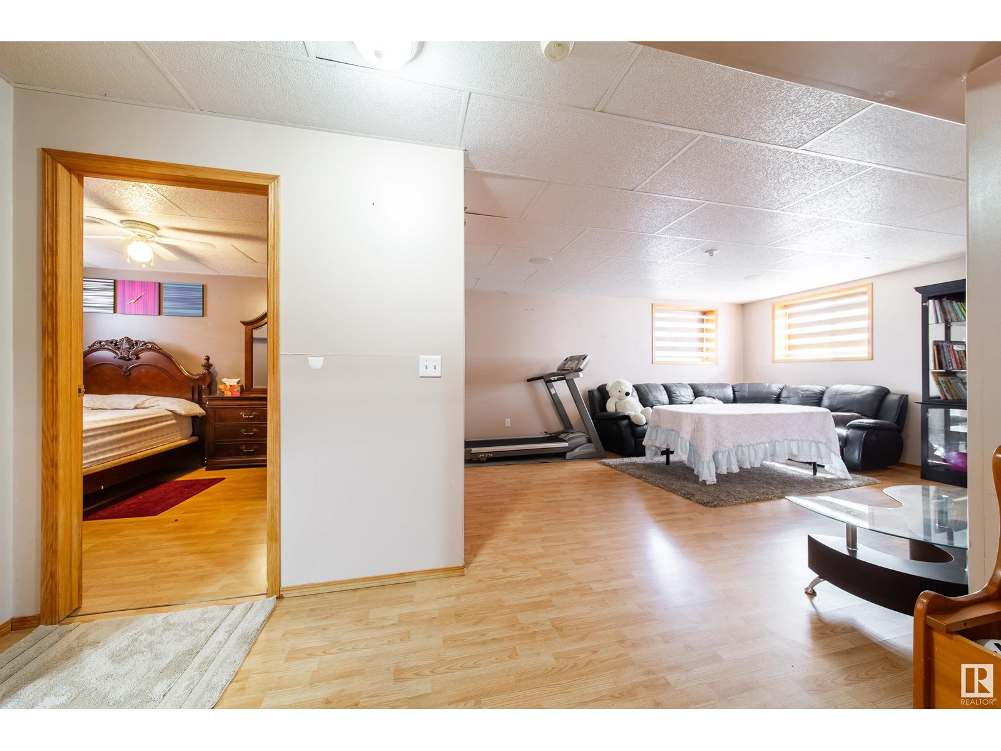1129 Klarvatten Cove Cv Nw Edmonton, Alberta T5Z 3N3
$529,000
KLARVATTEN GEM! Discover exceptional North Edmonton living in this immaculate custom bi-level, perfectly situated on a quiet cul-de-sac steps from parks & tranquil pond trails in the sought-after Lake District. Inside, be captivated by soaring vaulted ceilings, sun-drenched open spaces, gleaming hardwood & tile, and a cozy gas fireplace. Offering 5 spacious bedrooms & 3 full baths, including a serene primary retreat. The fully finished basement adds fantastic living space with a large rec room! Enjoy modern comforts like central A/C, central vac, and a wonderful 2-tiered deck and Hot tub, overlooking the landscaped, fenced pie lot. Benefit from Anthony Henday access and close proximity to schools, shopping & transit. This move-in-ready home presents exceptional value & lifestyle in one of Edmonton's premier communities. Your Klarvatten dream home awaits – act fast! (id:61585)
Property Details
| MLS® Number | E4432674 |
| Property Type | Single Family |
| Neigbourhood | Klarvatten |
| Features | Cul-de-sac |
| Parking Space Total | 5 |
Building
| Bathroom Total | 3 |
| Bedrooms Total | 5 |
| Amenities | Vinyl Windows |
| Appliances | Dishwasher, Dryer, Garage Door Opener Remote(s), Garage Door Opener, Microwave Range Hood Combo, Refrigerator, Storage Shed, Stove, Central Vacuum, Washer, Water Softener |
| Architectural Style | Bi-level |
| Basement Development | Finished |
| Basement Type | Full (finished) |
| Constructed Date | 2001 |
| Construction Style Attachment | Detached |
| Fireplace Fuel | Gas |
| Fireplace Present | Yes |
| Fireplace Type | Unknown |
| Heating Type | Forced Air |
| Size Interior | 1,542 Ft2 |
| Type | House |
Parking
| Attached Garage |
Land
| Acreage | No |
| Fence Type | Fence |
| Size Irregular | 497.45 |
| Size Total | 497.45 M2 |
| Size Total Text | 497.45 M2 |
Rooms
| Level | Type | Length | Width | Dimensions |
|---|---|---|---|---|
| Basement | Bedroom 4 | 11.7 m | 10.1 m | 11.7 m x 10.1 m |
| Basement | Bedroom 5 | 12.4 m | 14.4 m | 12.4 m x 14.4 m |
| Basement | Recreation Room | 17.9 m | 14.4 m | 17.9 m x 14.4 m |
| Basement | Laundry Room | 11.6 m | 10.1 m | 11.6 m x 10.1 m |
| Main Level | Living Room | 18.8 m | 13.4 m | 18.8 m x 13.4 m |
| Main Level | Dining Room | 14.8 m | 10.9 m | 14.8 m x 10.9 m |
| Main Level | Kitchen | 14.8 m | 10.2 m | 14.8 m x 10.2 m |
| Main Level | Bedroom 2 | 10.9 m | 11.11 m | 10.9 m x 11.11 m |
| Main Level | Bedroom 3 | 13.3 m | 12 m | 13.3 m x 12 m |
| Upper Level | Primary Bedroom | 15.1 m | 15.9 m | 15.1 m x 15.9 m |
Contact Us
Contact us for more information

Joshy Madassery
Broker
(877) 492-8735
www.kairalirealty.ca/
www.facebook.com/madasseryjo/
www.linkedin.com/in/joshy-madassery-27763b48/
202-14065 Victoria Tr Nw
Edmonton, Alberta T5Y 2B6
(587) 600-3636
(877) 492-8735
