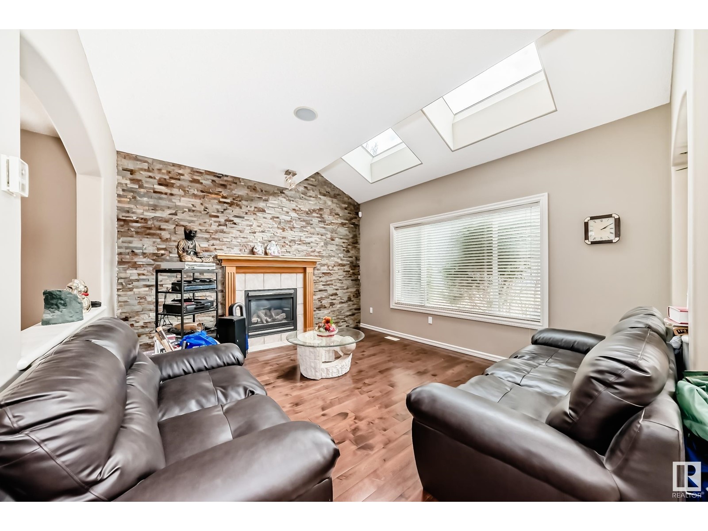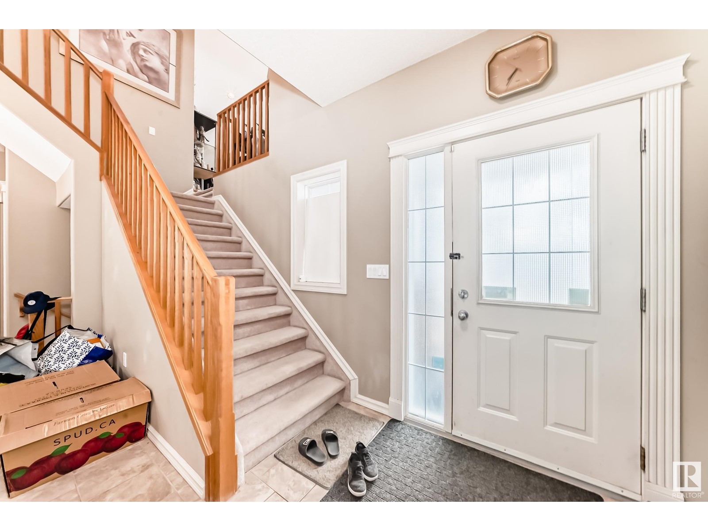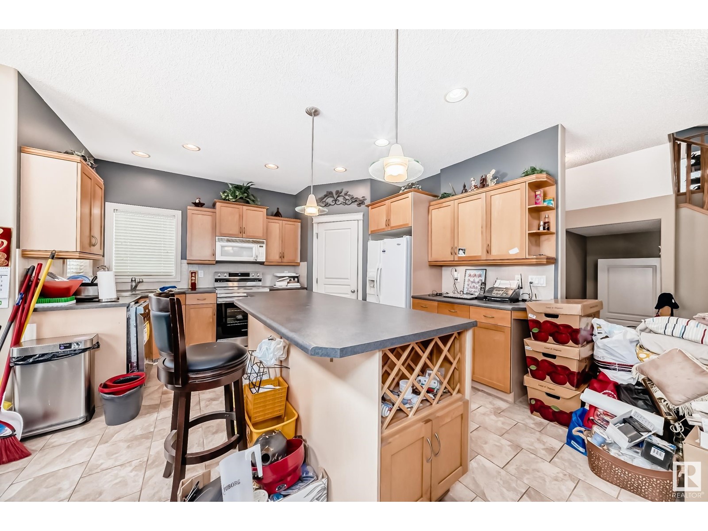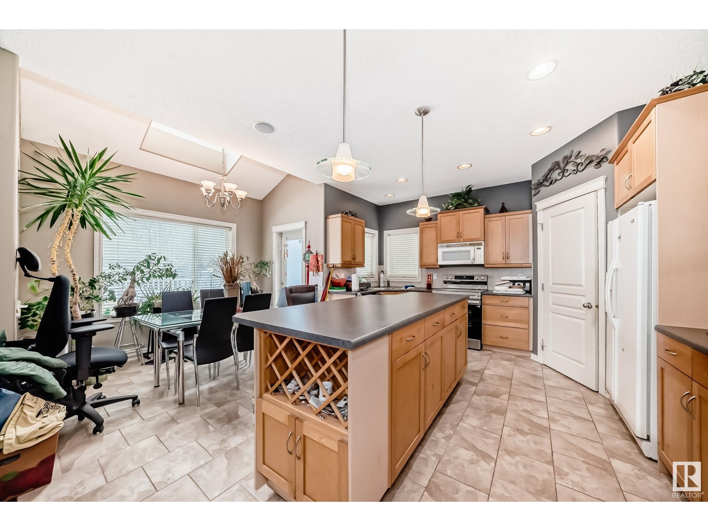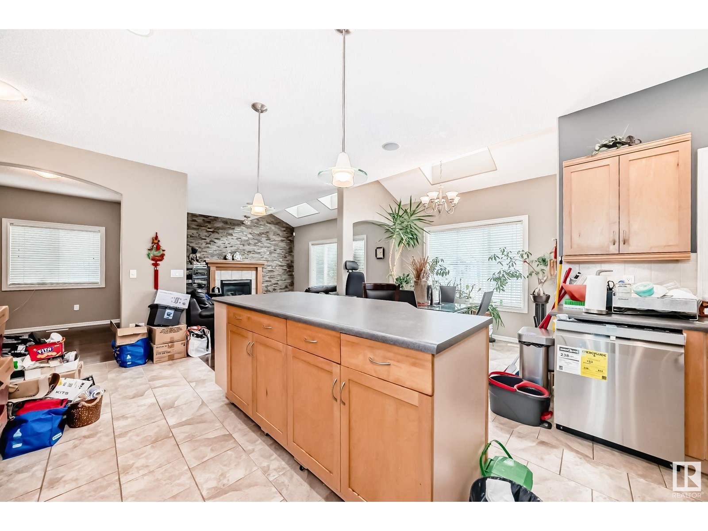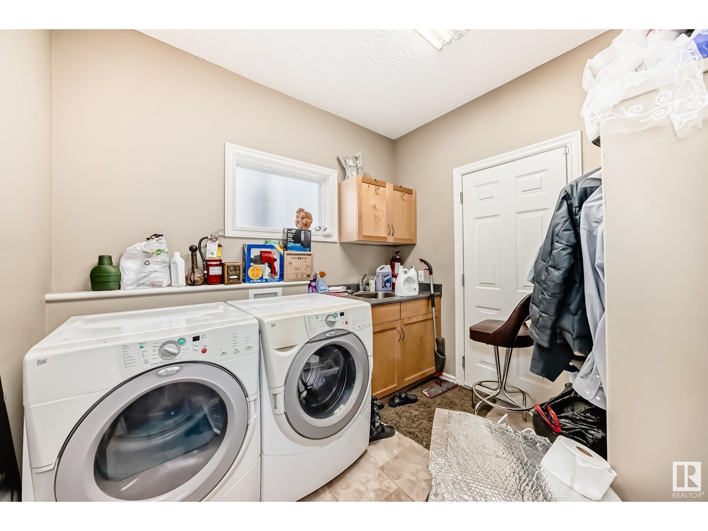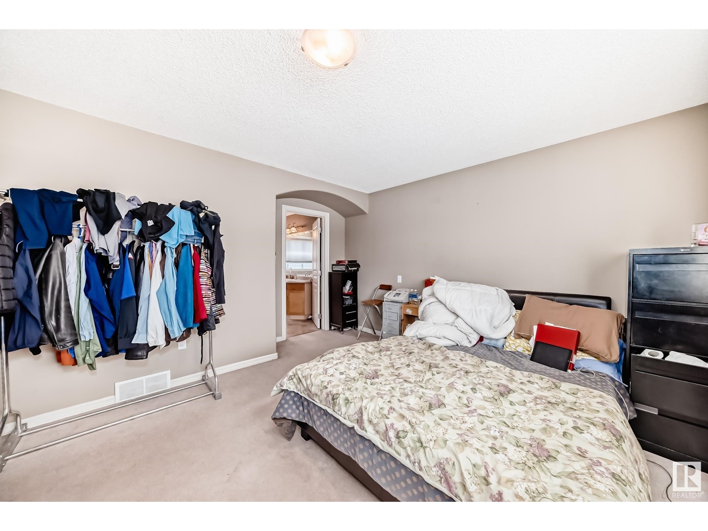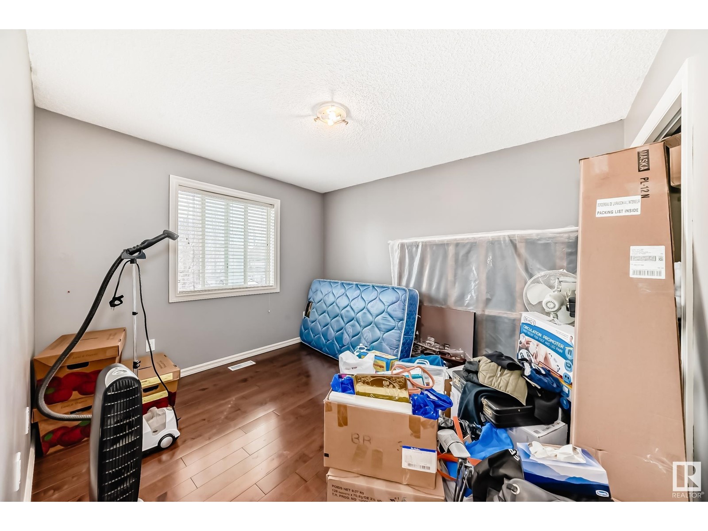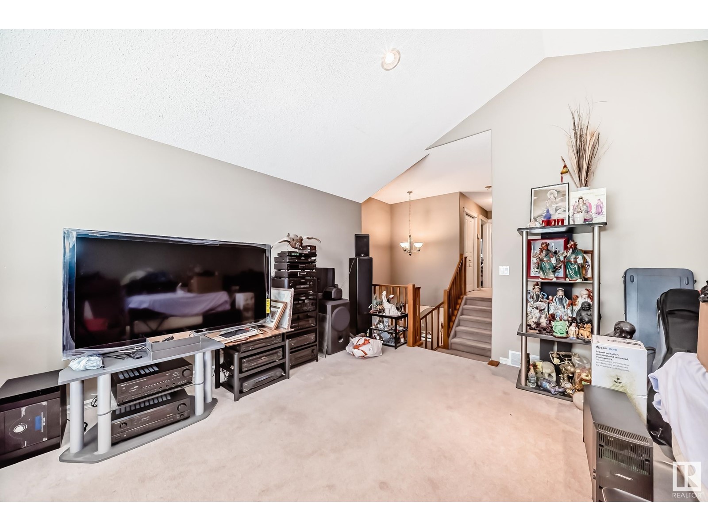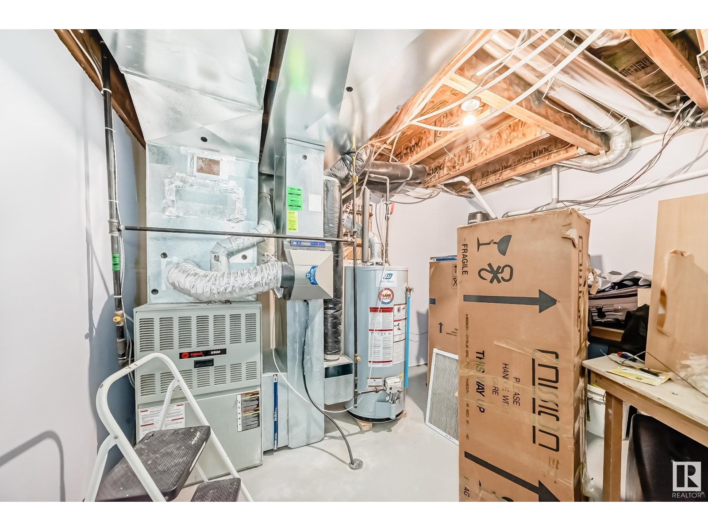1129 Summerside Dr Sw Edmonton, Alberta T6X 1G1
$655,000
Welcome to Edmonton's exclusive Lake community- Summerside! This beautiful 2 storey is fully developed and has a HUGE 7800 sq ft lot that includes a large deck and tons of room for a backyard BBQ and/or for kids to play outside. Bright and sunny kitchen with island, walk through pantry, wine rack and eating bar. Breakfast nook overlooks the backyard and a patio door onto your deck. The large living room has a gorgeous stone feature wall, fireplace and skylights to let in the natural light. Formal dining area. Laundry is on the main floor. Upstairs we have a primary suite with a 5 piece bath including a jacuzzi tub, 2 more ample sized bedrooms, 4 piece bath, and a BONUS/FLEX room. FULLY FINISHED BASEMENT with second family room, a 4th bedroom and 3 piece bath. New shingles 2024. Renovated hardwood and tile on main floor. Sprinkler system. Excellent location, live in the city and enjoy the benefits of the lake community! (id:61585)
Property Details
| MLS® Number | E4427255 |
| Property Type | Single Family |
| Neigbourhood | Summerside |
| Amenities Near By | Playground, Schools, Shopping |
| Community Features | Lake Privileges |
| Features | No Back Lane, No Animal Home, No Smoking Home, Skylight |
Building
| Bathroom Total | 4 |
| Bedrooms Total | 4 |
| Appliances | Dryer, Garage Door Opener, Refrigerator, Stove, Washer, Window Coverings |
| Basement Development | Finished |
| Basement Type | Full (finished) |
| Constructed Date | 2003 |
| Construction Style Attachment | Detached |
| Half Bath Total | 1 |
| Heating Type | Forced Air |
| Stories Total | 2 |
| Size Interior | 2,178 Ft2 |
| Type | House |
Parking
| Attached Garage |
Land
| Acreage | No |
| Fence Type | Fence |
| Land Amenities | Playground, Schools, Shopping |
| Size Irregular | 726.96 |
| Size Total | 726.96 M2 |
| Size Total Text | 726.96 M2 |
| Surface Water | Lake |
Rooms
| Level | Type | Length | Width | Dimensions |
|---|---|---|---|---|
| Basement | Family Room | 6.29 m | 5.28 m | 6.29 m x 5.28 m |
| Basement | Den | 2.9 m | 2.4 m | 2.9 m x 2.4 m |
| Basement | Bedroom 4 | 3.69 m | 2.71 m | 3.69 m x 2.71 m |
| Main Level | Living Room | 4.35 m | 3.95 m | 4.35 m x 3.95 m |
| Main Level | Dining Room | 3.33 m | 2.74 m | 3.33 m x 2.74 m |
| Main Level | Kitchen | 4.89 m | 4.27 m | 4.89 m x 4.27 m |
| Main Level | Breakfast | 3.33 m | 3.06 m | 3.33 m x 3.06 m |
| Upper Level | Primary Bedroom | 4.67 m | 3.64 m | 4.67 m x 3.64 m |
| Upper Level | Bedroom 2 | 3.35 m | 3.24 m | 3.35 m x 3.24 m |
| Upper Level | Bedroom 3 | 3.6 m | 3.05 m | 3.6 m x 3.05 m |
| Upper Level | Bonus Room | 5.78 m | 5.09 m | 5.78 m x 5.09 m |
Contact Us
Contact us for more information
Peki Chung
Associate
(780) 705-5392
201-11823 114 Ave Nw
Edmonton, Alberta T5G 2Y6
(780) 705-5393
(780) 705-5392
www.liveinitia.ca/





