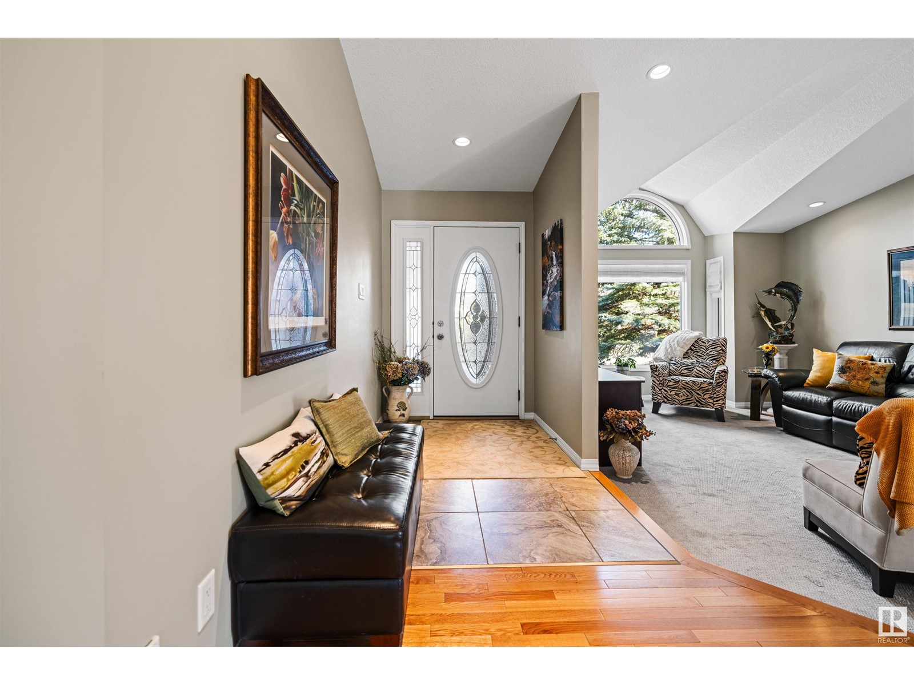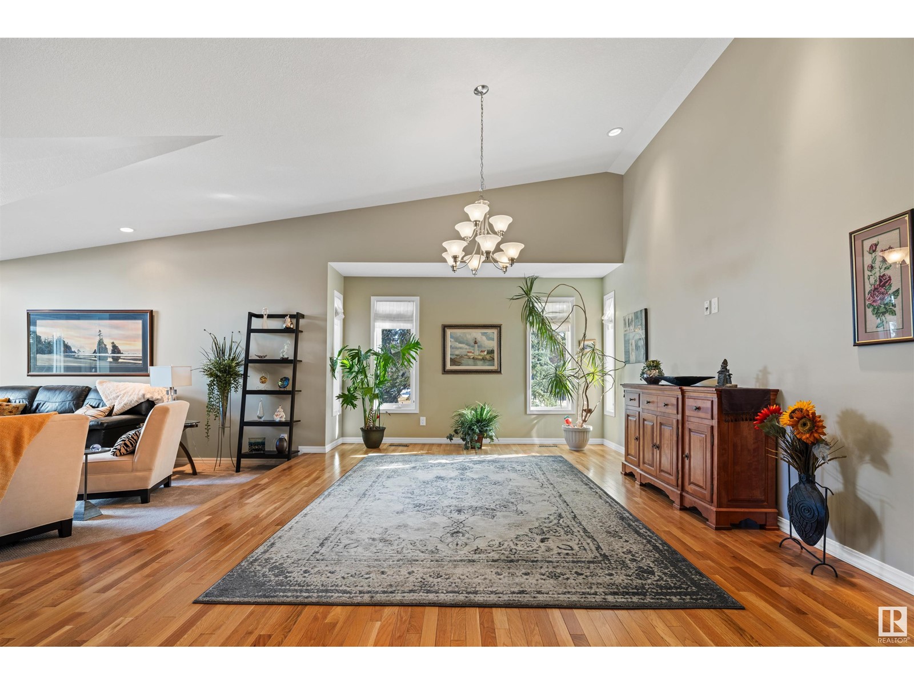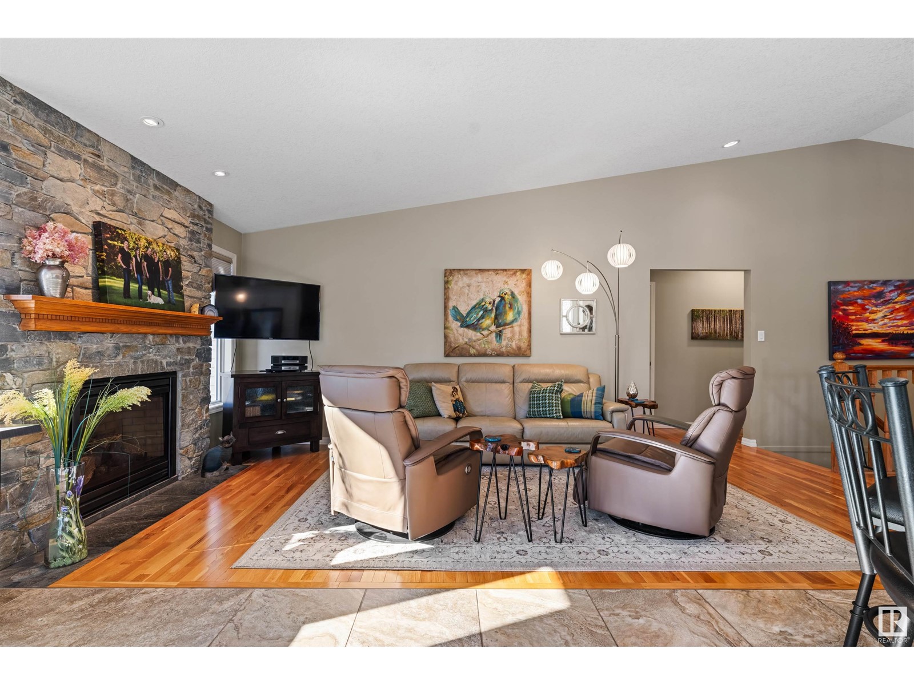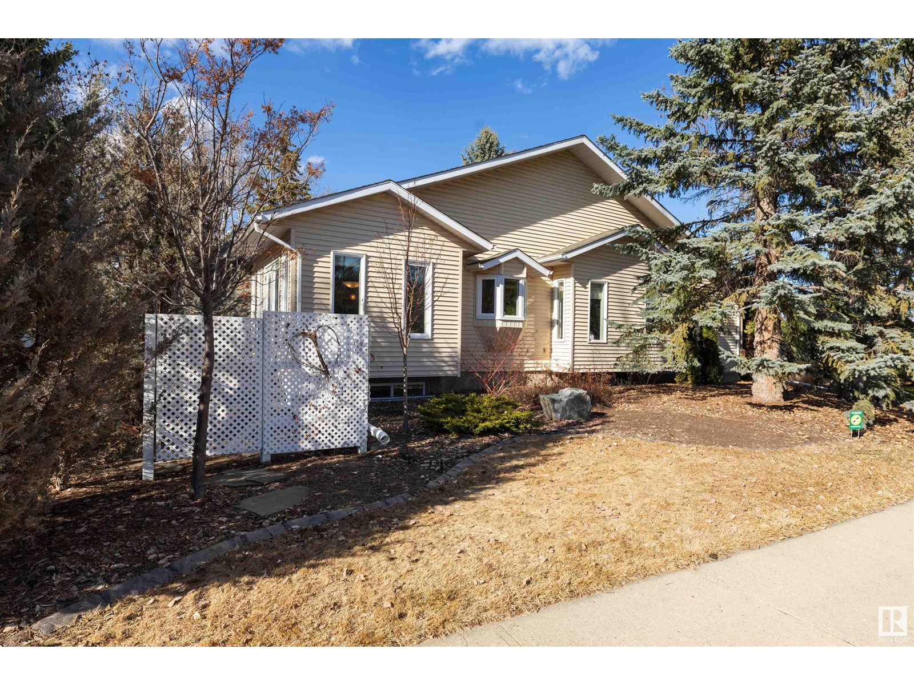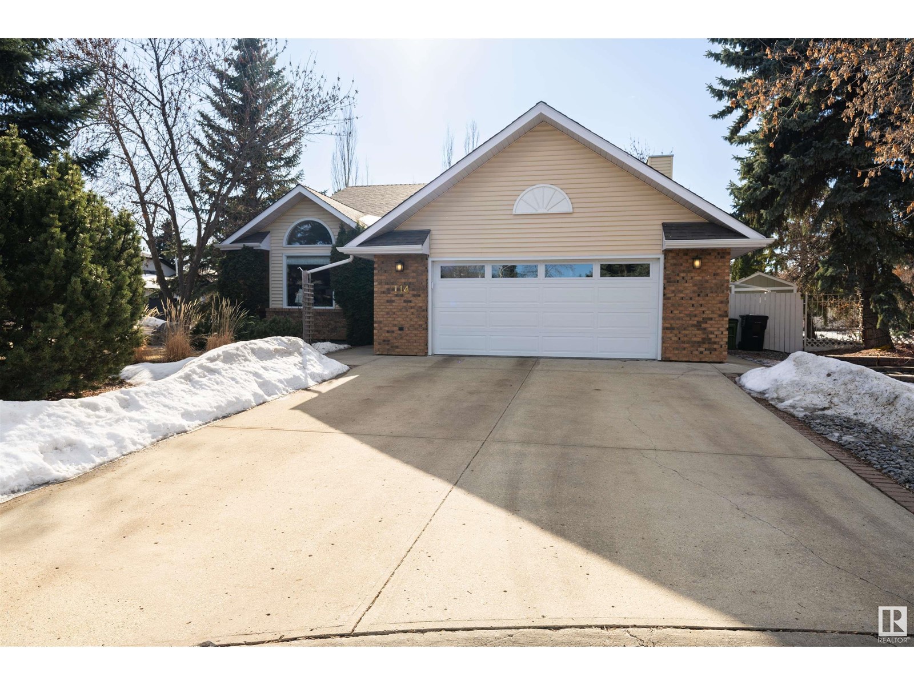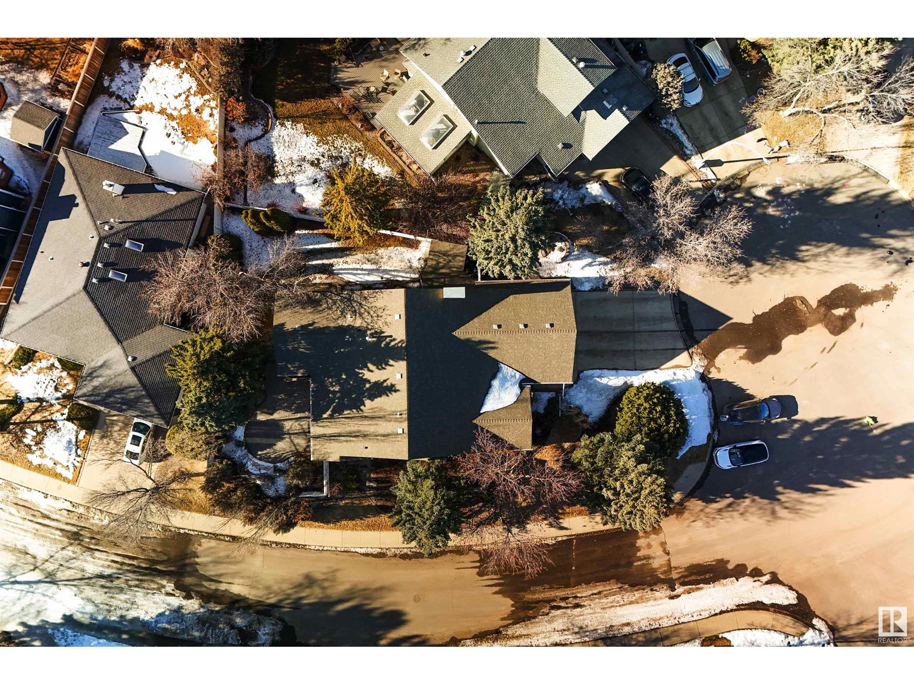114 Healy Rd Nw Edmonton, Alberta T6R 1W3
$800,000
Immaculate, and extensively updated estate-bungalow in Henderson Estates, with a separate entrance! From the moment you arrive pride of ownership and meticulous attention to detail are unmistakable, as you are greeted by stunning curb appeal and mature landscaping. Step inside to soaring vaulted ceilings, ample natural light, pristine hardwood floors, and open-concept layout, perfect for both entertaining and everyday living. Enjoy a luxurious primary suite with 4-piece ensuite and ample closet space, a second spacious bedroom, and a cozy office/den with a gas fireplace. Downstairs offers a large and inviting recreation area, bright laundry with sink, two oversized bedrooms, 3-pce bath, and a shelved storage room. A separate private entrance leads from the lower level out into the beautifully landscaped backyard, where you’ll find a stamped concrete terrace, surrounded by greenery and total privacy. Kitchen, bathrooms, 50-yr shingles, new windows, electrical, furnace and HWT are just some of the updates! (id:61585)
Property Details
| MLS® Number | E4427689 |
| Property Type | Single Family |
| Neigbourhood | Henderson Estates |
| Amenities Near By | Golf Course, Schools, Shopping |
| Features | Cul-de-sac, Corner Site, Flat Site, No Back Lane, Closet Organizers, No Animal Home, No Smoking Home, Level |
| Parking Space Total | 5 |
| Structure | Patio(s) |
Building
| Bathroom Total | 3 |
| Bedrooms Total | 4 |
| Amenities | Vinyl Windows |
| Appliances | Dishwasher, Dryer, Garage Door Opener, Microwave Range Hood Combo, Oven - Built-in, Refrigerator, Gas Stove(s), Washer, Window Coverings |
| Architectural Style | Bungalow |
| Basement Development | Finished |
| Basement Type | Full (finished) |
| Ceiling Type | Vaulted |
| Constructed Date | 1987 |
| Construction Style Attachment | Detached |
| Fireplace Fuel | Gas |
| Fireplace Present | Yes |
| Fireplace Type | Unknown |
| Heating Type | Forced Air |
| Stories Total | 1 |
| Size Interior | 2,221 Ft2 |
| Type | House |
Parking
| Attached Garage |
Land
| Acreage | No |
| Land Amenities | Golf Course, Schools, Shopping |
| Size Irregular | 826.38 |
| Size Total | 826.38 M2 |
| Size Total Text | 826.38 M2 |
Rooms
| Level | Type | Length | Width | Dimensions |
|---|---|---|---|---|
| Basement | Den | 3.64 m | 2.58 m | 3.64 m x 2.58 m |
| Basement | Bedroom 3 | 4.83 m | 4.81 m | 4.83 m x 4.81 m |
| Basement | Bedroom 4 | 4.92 m | 4.07 m | 4.92 m x 4.07 m |
| Basement | Laundry Room | 3.65 m | 2.95 m | 3.65 m x 2.95 m |
| Basement | Recreation Room | 5.28 m | 6.17 m | 5.28 m x 6.17 m |
| Basement | Workshop | 2.93 m | 3.87 m | 2.93 m x 3.87 m |
| Basement | Storage | 3.31 m | 5.23 m | 3.31 m x 5.23 m |
| Main Level | Living Room | 3.75 m | 5.62 m | 3.75 m x 5.62 m |
| Main Level | Dining Room | 4.53 m | 3.99 m | 4.53 m x 3.99 m |
| Main Level | Kitchen | 3.71 m | 3.87 m | 3.71 m x 3.87 m |
| Main Level | Family Room | 2.9 m | 7.02 m | 2.9 m x 7.02 m |
| Main Level | Primary Bedroom | 4.49 m | 4.31 m | 4.49 m x 4.31 m |
| Main Level | Bedroom 2 | 3.99 m | 3.55 m | 3.99 m x 3.55 m |
| Main Level | Office | 3.99 m | 5.1 m | 3.99 m x 5.1 m |
| Main Level | Mud Room | 2.3 m | 4.31 m | 2.3 m x 4.31 m |
Contact Us
Contact us for more information
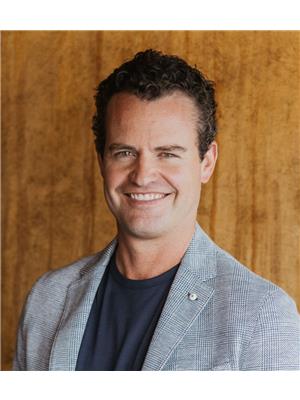
Thomas Buchanan
Associate
(403) 244-5315
www.facebook.com/profile.php?id=100076730210005
www.instagram.com/buchanan8435/
3400-10180 101 St Nw
Edmonton, Alberta T5J 3S4
(855) 623-6900

