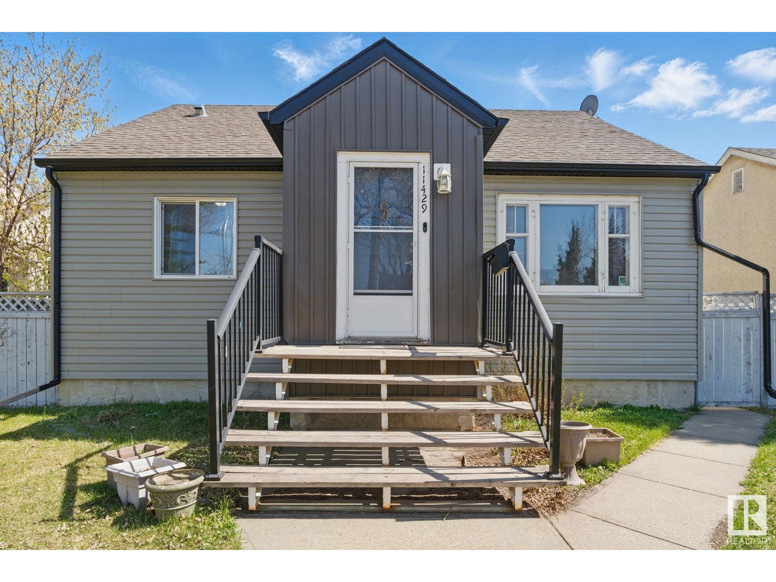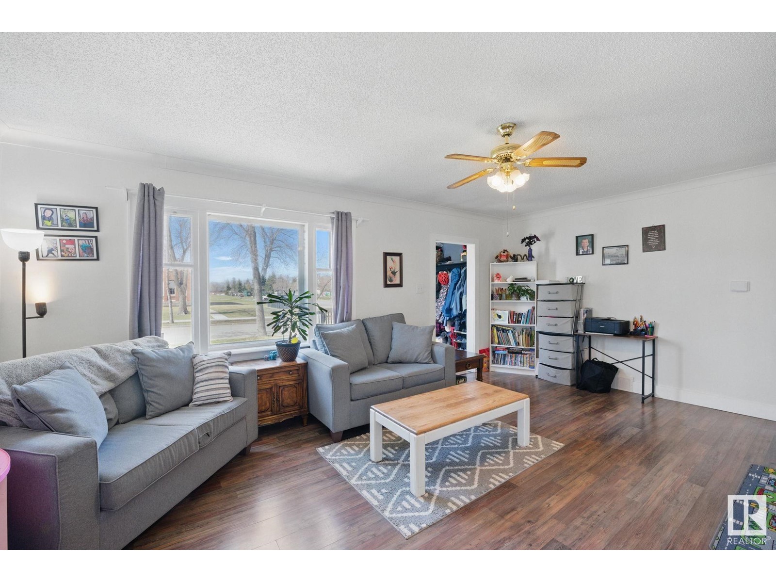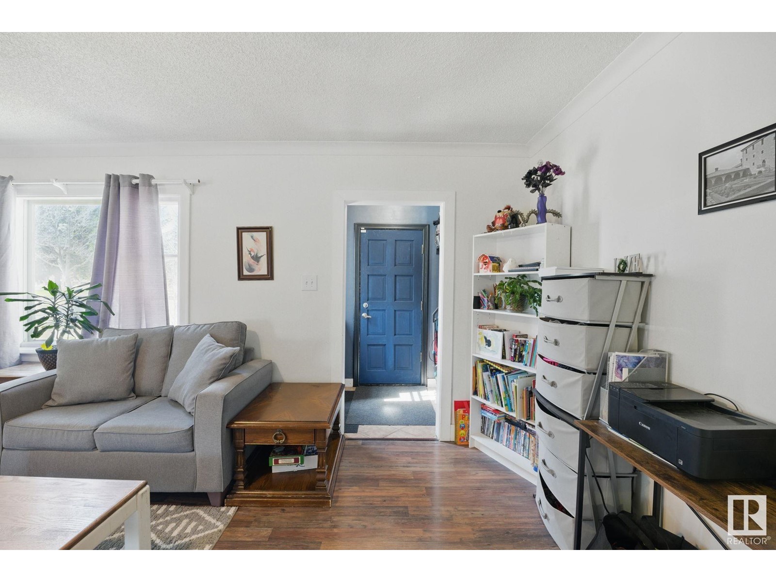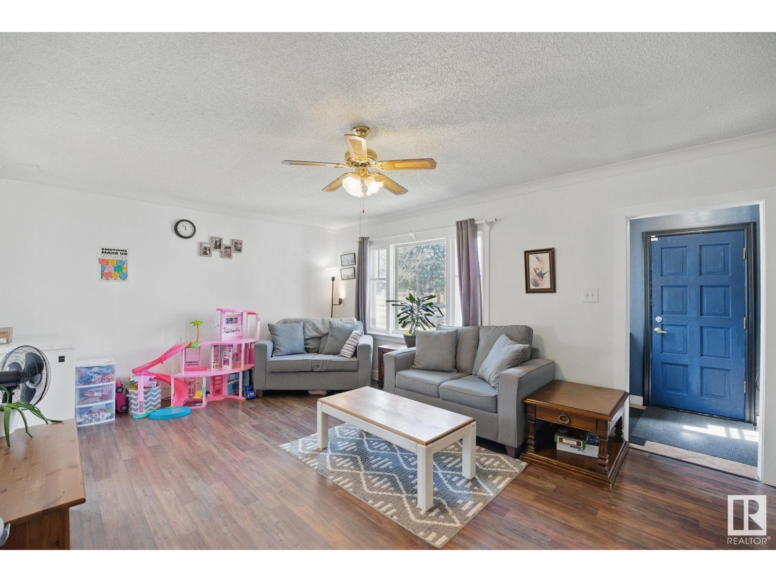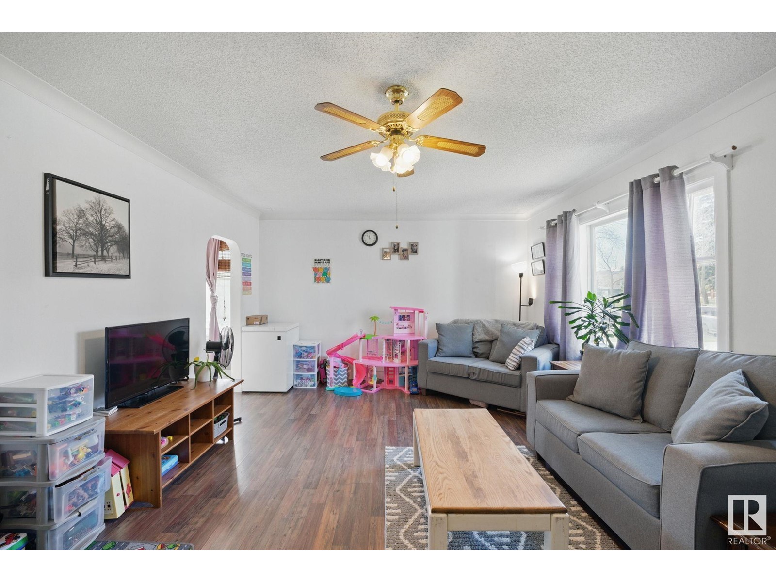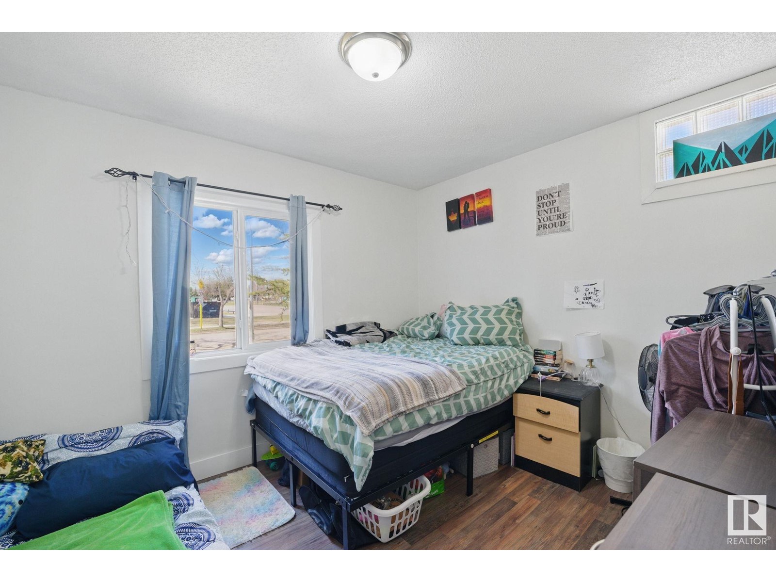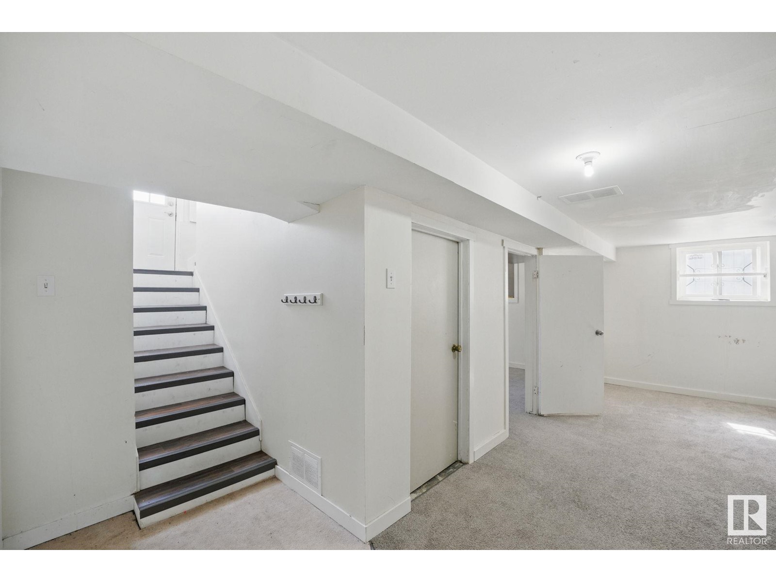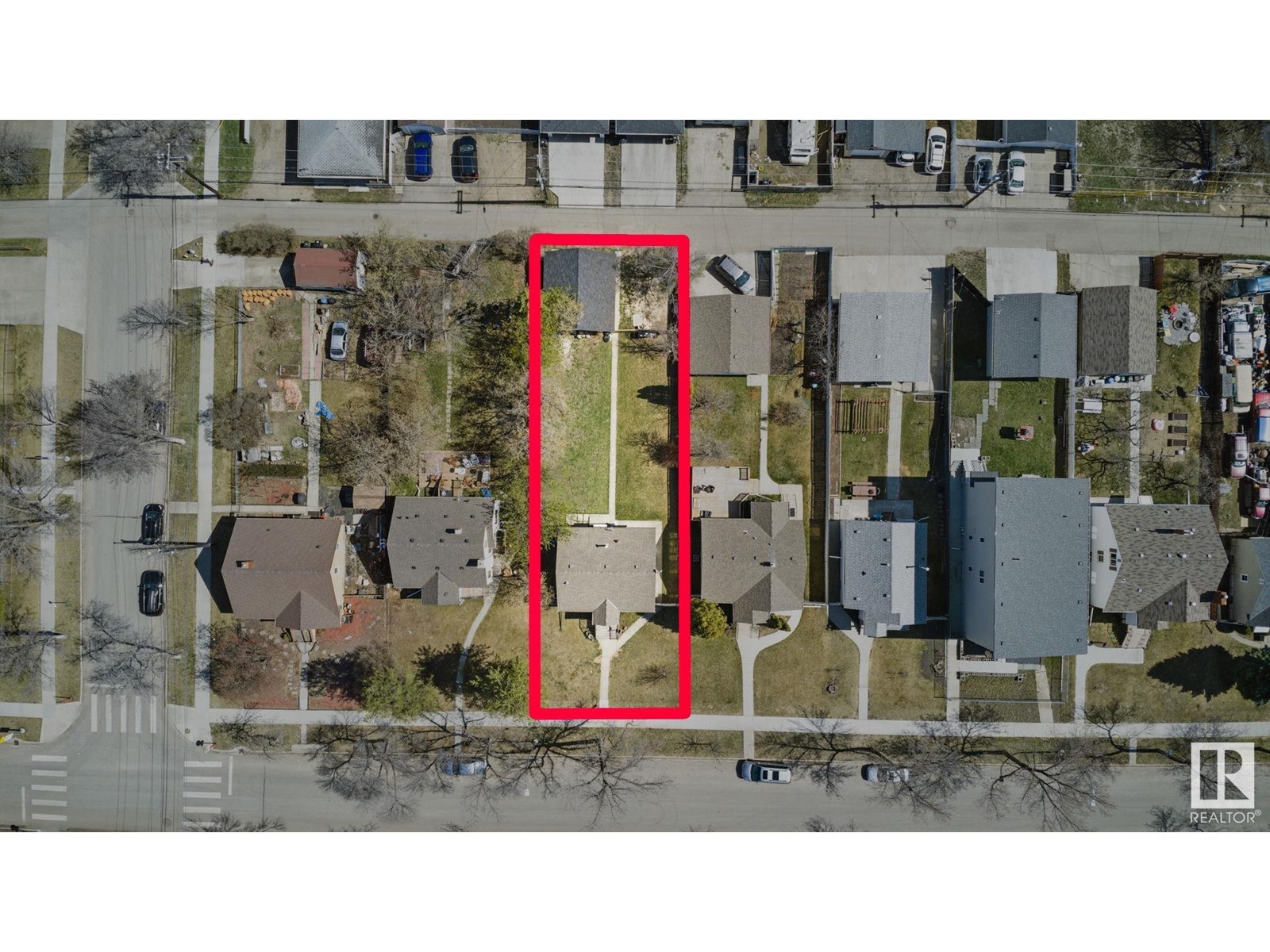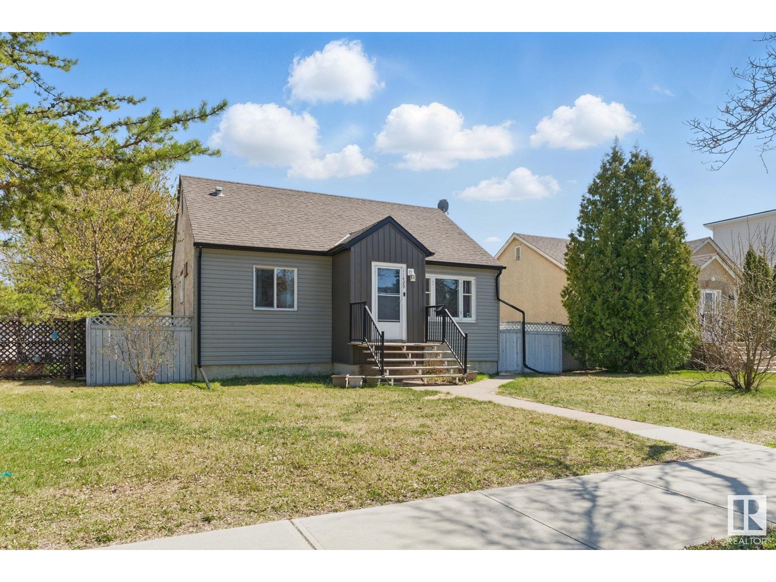11429 102 St Nw Edmonton, Alberta T5G 2E6
$399,990
Incredible opportunity on a massive 50x150 lot in a central neighbourhood undergoing exciting revitalization! This charming and solid 2+2 bedroom bungalow offers excellent value as a holding property or future redevelopment site. Ideally located across from schools and a newly upgraded playground & spray park, with quick access to Downtown, NAIT, Kingsway Mall, and the Royal Alex & Glenrose Hospitals. Inside, you'll find a spacious living area with maple hardwood floors, a kitchen with granite counters, 2 good sized bedrooms and a full bathroom. The basement includes another bedroom, a second kitchen, and separate living space—perfect for extended family or added rental income. The double detached garage and massive fenced yard with fruit trees and garden space complete this versatile property. Hold, rent, or build—this lot offers exceptional potential now and in the future! (id:61585)
Property Details
| MLS® Number | E4433237 |
| Property Type | Single Family |
| Neigbourhood | Spruce Avenue |
| Amenities Near By | Playground, Public Transit, Schools, Shopping |
| Features | See Remarks, Subdividable Lot |
Building
| Bathroom Total | 2 |
| Bedrooms Total | 3 |
| Appliances | Dishwasher, Dryer, Washer, Refrigerator, Two Stoves |
| Architectural Style | Bungalow |
| Basement Development | Finished |
| Basement Type | Full (finished) |
| Constructed Date | 1943 |
| Construction Style Attachment | Detached |
| Heating Type | Forced Air |
| Stories Total | 1 |
| Size Interior | 881 Ft2 |
| Type | House |
Parking
| Detached Garage |
Land
| Acreage | No |
| Land Amenities | Playground, Public Transit, Schools, Shopping |
| Size Irregular | 697.22 |
| Size Total | 697.22 M2 |
| Size Total Text | 697.22 M2 |
Rooms
| Level | Type | Length | Width | Dimensions |
|---|---|---|---|---|
| Above | Utility Room | 3.63 m | 2.61 m | 3.63 m x 2.61 m |
| Basement | Family Room | 3.62 m | 5.77 m | 3.62 m x 5.77 m |
| Basement | Bedroom 3 | 3.61 m | 3.05 m | 3.61 m x 3.05 m |
| Basement | Second Kitchen | 3.63 m | 3.3 m | 3.63 m x 3.3 m |
| Basement | Laundry Room | 2.59 m | 3.28 m | 2.59 m x 3.28 m |
| Basement | Laundry Room | 2.59 m | 3.28 m | 2.59 m x 3.28 m |
| Main Level | Living Room | 4.09 m | 5.89 m | 4.09 m x 5.89 m |
| Main Level | Dining Room | Measurements not available | ||
| Main Level | Kitchen | 3.47 m | 4.95 m | 3.47 m x 4.95 m |
| Main Level | Primary Bedroom | 2.94 m | 3.45 m | 2.94 m x 3.45 m |
| Main Level | Bedroom 2 | 2.78 m | 3.47 m | 2.78 m x 3.47 m |
Contact Us
Contact us for more information

Rachel S T Fung
Associate
(780) 450-6670
www.rachelfung.ca/
twitter.com/RealEstateRae
www.facebook.com/RealEstateRae/?ref=settings
www.linkedin.com/in/rachel-fung-3960334b/
4107 99 St Nw
Edmonton, Alberta T6E 3N4
(780) 450-6300
(780) 450-6670

