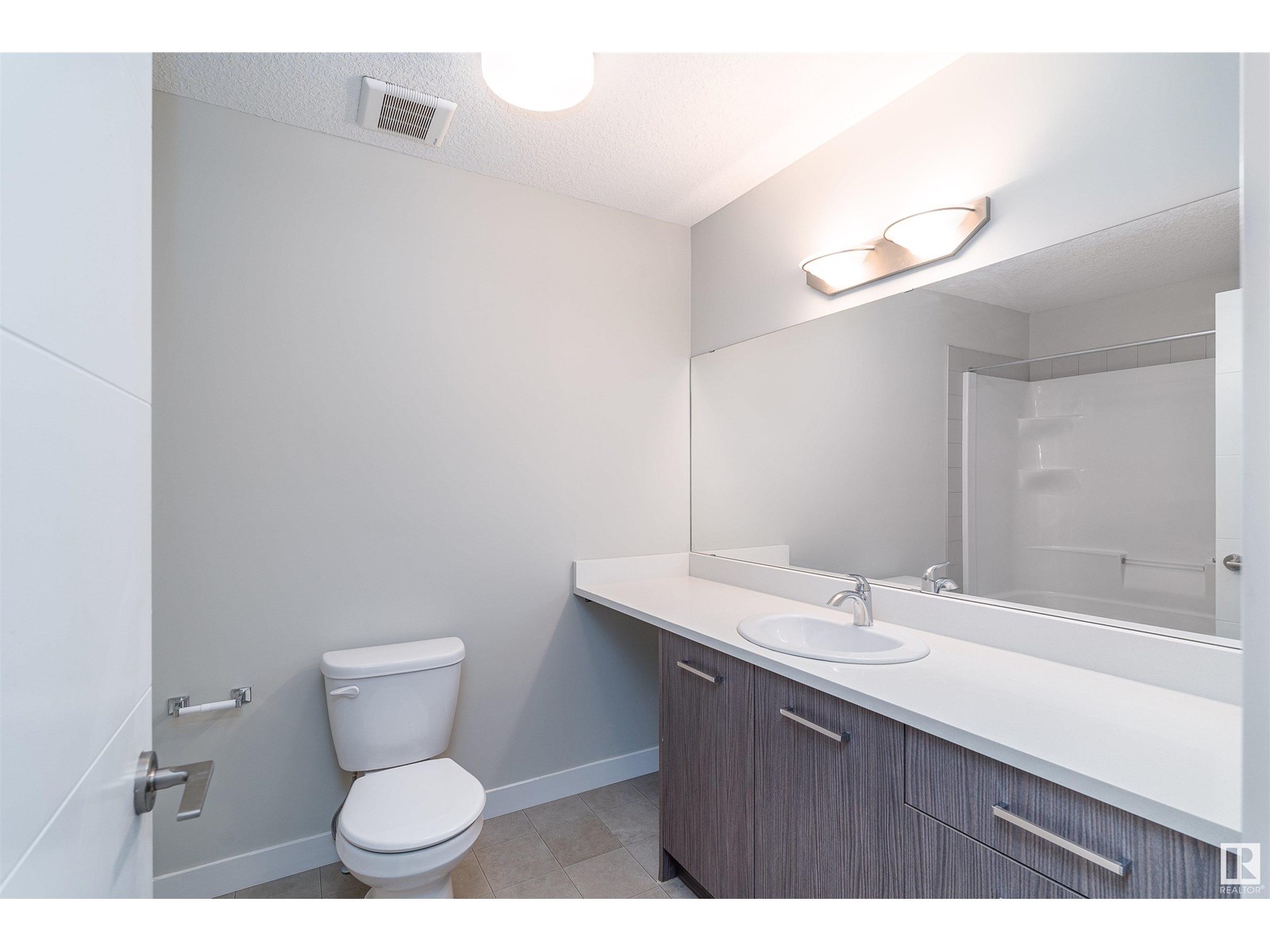#115 2560 Pegasus Bv Nw Edmonton, Alberta T5E 6V4
$319,900Maintenance, Exterior Maintenance, Insurance, Landscaping, Property Management, Other, See Remarks
$317.41 Monthly
Maintenance, Exterior Maintenance, Insurance, Landscaping, Property Management, Other, See Remarks
$317.41 MonthlyExperience modern living in the heart of the Griesbach with this upgraded 3-storey townhouse, where functionality meets contemporary design. Freshly painted throughout! The first floor welcomes you with a versatile den/office space, a 2pc bath, and direct access to the garage. On the second floor, the open-concept layout is perfect for entertaining, featuring a spacious living room, a generous dining area, and a chef’s island kitchen with quartz countertops, SS appliances, and modern cabinetry. With 9' ceilings and large windows, this space is filled with plenty of natural light. Step outside onto the large balcony, ideal for outdoor dining or barbecuing. The third floor offers a full bath, a convenient laundry room, and two spacious bedrooms, providing ample space for rest and relaxation. Great location, near all amenities, including walking trails, pond, schools, parks, playgrounds, and shopping, this townhouse offers the perfect balance of modern comfort and a vibrant community lifestyle. (id:61585)
Property Details
| MLS® Number | E4430031 |
| Property Type | Single Family |
| Neigbourhood | Griesbach |
| Amenities Near By | Playground, Public Transit, Schools, Shopping |
| Features | No Animal Home, No Smoking Home |
| Structure | Patio(s) |
Building
| Bathroom Total | 2 |
| Bedrooms Total | 2 |
| Amenities | Ceiling - 9ft, Vinyl Windows |
| Appliances | Dishwasher, Dryer, Garage Door Opener Remote(s), Garage Door Opener, Microwave Range Hood Combo, Refrigerator, Stove, Washer, Window Coverings |
| Basement Type | None |
| Constructed Date | 2014 |
| Construction Style Attachment | Attached |
| Half Bath Total | 1 |
| Heating Type | Forced Air |
| Stories Total | 3 |
| Size Interior | 1,344 Ft2 |
| Type | Row / Townhouse |
Parking
| Attached Garage |
Land
| Acreage | No |
| Land Amenities | Playground, Public Transit, Schools, Shopping |
| Size Irregular | 150.58 |
| Size Total | 150.58 M2 |
| Size Total Text | 150.58 M2 |
Rooms
| Level | Type | Length | Width | Dimensions |
|---|---|---|---|---|
| Main Level | Den | 2.76 m | 2.58 m | 2.76 m x 2.58 m |
| Upper Level | Living Room | 4.12 m | 4.45 m | 4.12 m x 4.45 m |
| Upper Level | Dining Room | 2.97 m | 3.07 m | 2.97 m x 3.07 m |
| Upper Level | Kitchen | 4.12 m | 3.86 m | 4.12 m x 3.86 m |
| Upper Level | Primary Bedroom | 3.41 m | 4.01 m | 3.41 m x 4.01 m |
| Upper Level | Bedroom 2 | 4.11 m | 3.03 m | 4.11 m x 3.03 m |
Contact Us
Contact us for more information

Cindy Li
Associate
(780) 436-6178
3659 99 St Nw
Edmonton, Alberta T6E 6K5
(780) 436-1162
(780) 436-6178








































