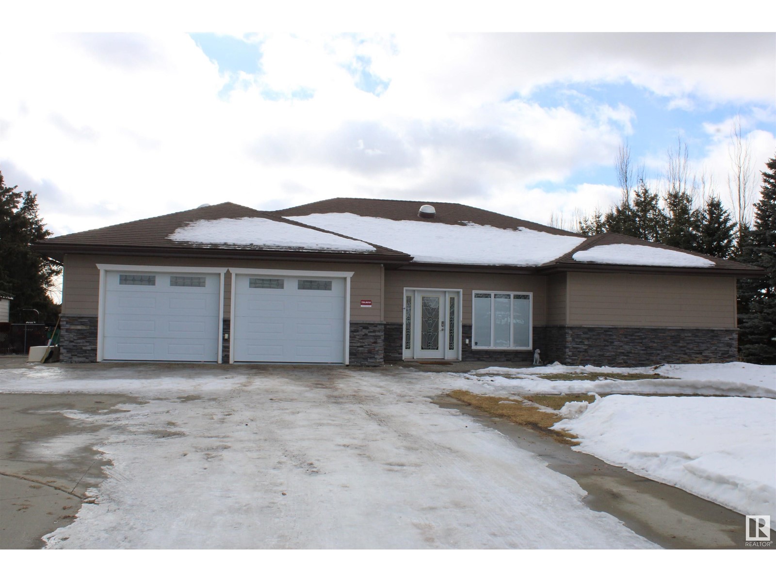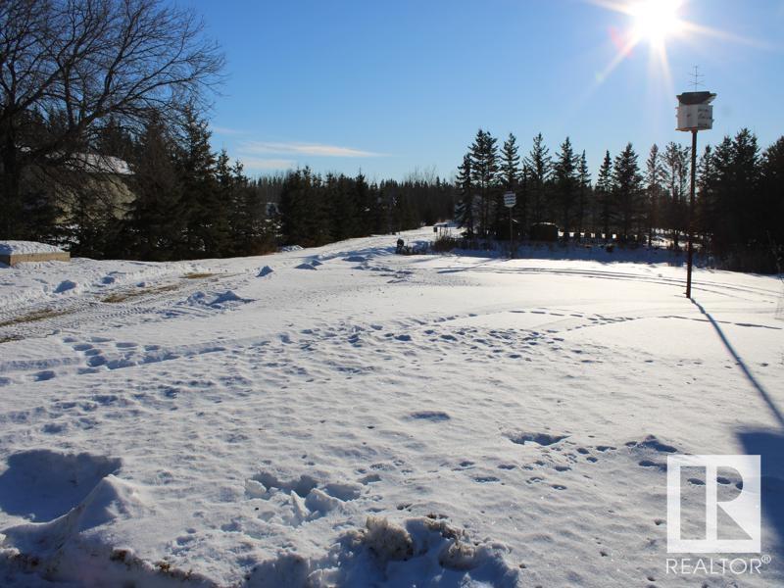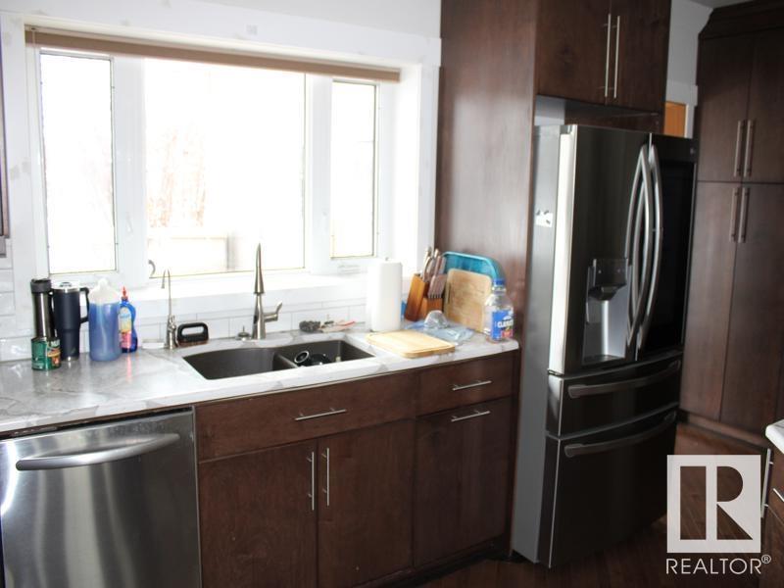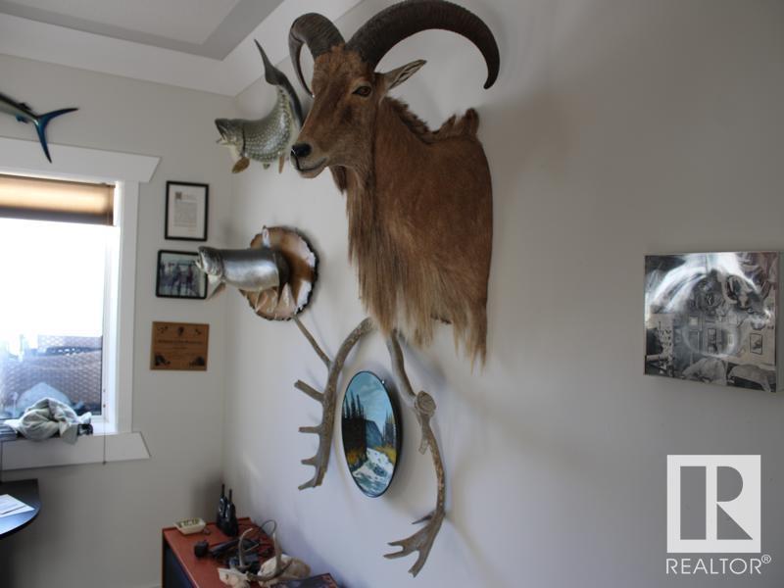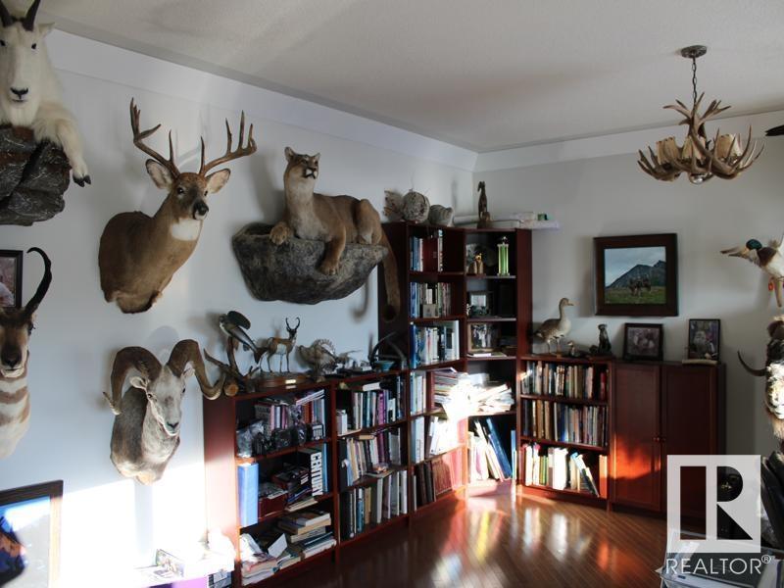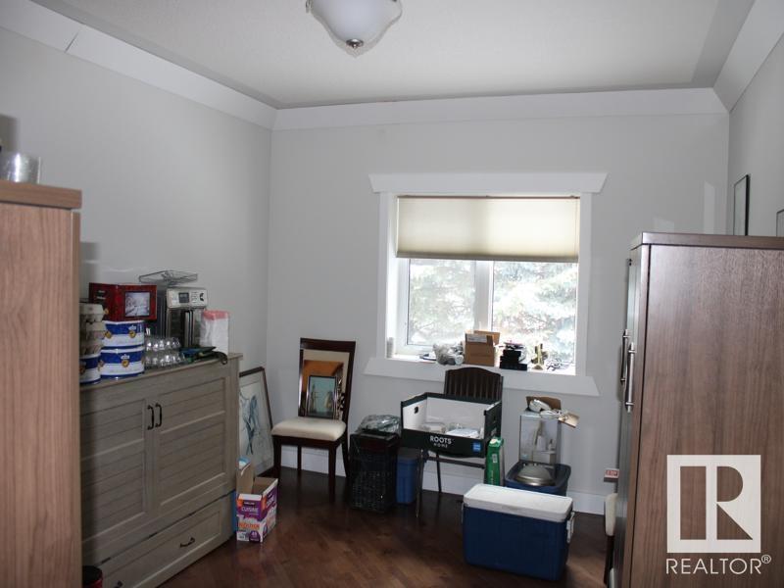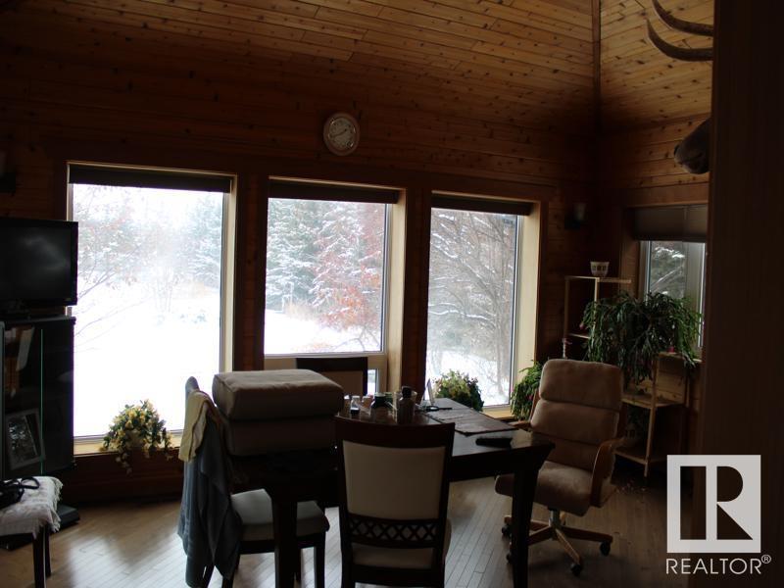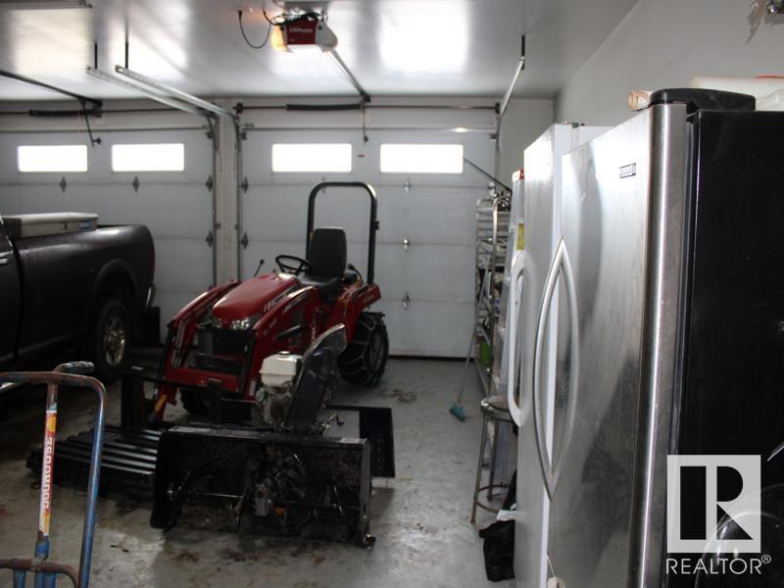#115 50512 Rge Road 245 Rural Leduc County, Alberta T4X 0P5
$1,444,444
Why the unique price? Unique 2435 Sq Ft bungalow on just under 2 acres. Geo thermal heating and solar panels (wired for additional set) for heat and power. City water. Gorgeous hardwood with dark inlay throughout the main floor. In floor heating in the basement. Three bedrooms and two full bathroom up. Sun room off the back overlooking the well treed yard with a 90'x90' 16' deep pond. Quonset shed at the back with extra storage under the deck. Basement has a kitchen, front room, bedroom, four piece bath, rec room with pool table ( stays ) as well as a cold room and large workshop with outside access. Attached double oversized garage. $30,000 front fence and gate. Back yard has plenty of room for a large garden an putting green! Very close to Beaumont, Leduc Spine Road and Hwy 2. Field across the road is a county park! If you are looking for a wonderful bungalow that is mostly self sufficient close to amenities but a very quiet location, this definitely will match your needs now and into the future! (id:61585)
Property Details
| MLS® Number | E4420187 |
| Property Type | Single Family |
| Neigbourhood | Edda Vista |
| Features | Treed, Flat Site, Skylight |
| Parking Space Total | 4 |
| Structure | Deck |
Building
| Bathroom Total | 4 |
| Bedrooms Total | 4 |
| Amenities | Ceiling - 9ft |
| Appliances | Dryer, Fan, Garage Door Opener Remote(s), Garage Door Opener, Microwave Range Hood Combo, Storage Shed, Central Vacuum, Washer, Window Coverings, Refrigerator, Two Stoves, Dishwasher |
| Architectural Style | Bungalow |
| Basement Development | Finished |
| Basement Features | Low |
| Basement Type | Full (finished) |
| Constructed Date | 2009 |
| Construction Style Attachment | Detached |
| Half Bath Total | 1 |
| Heating Type | Heat Pump, In Floor Heating |
| Stories Total | 1 |
| Size Interior | 2,435 Ft2 |
| Type | House |
Parking
| Attached Garage |
Land
| Acreage | Yes |
| Fence Type | Fence |
| Size Irregular | 1.93 |
| Size Total | 1.93 Ac |
| Size Total Text | 1.93 Ac |
| Surface Water | Ponds |
Rooms
| Level | Type | Length | Width | Dimensions |
|---|---|---|---|---|
| Basement | Family Room | Measurements not available | ||
| Basement | Bedroom 4 | Measurements not available | ||
| Basement | Recreation Room | Measurements not available | ||
| Basement | Hobby Room | Measurements not available | ||
| Basement | Cold Room | Measurements not available | ||
| Main Level | Living Room | Measurements not available | ||
| Main Level | Dining Room | Measurements not available | ||
| Main Level | Kitchen | Measurements not available | ||
| Main Level | Primary Bedroom | Measurements not available | ||
| Main Level | Bedroom 2 | Measurements not available | ||
| Main Level | Bedroom 3 | Measurements not available |
Contact Us
Contact us for more information
Kevin N. Komarynsky
Associate
(780) 929-5985
3659 99 St Nw
Edmonton, Alberta T6E 6K5
(780) 436-1162
(780) 436-6178

