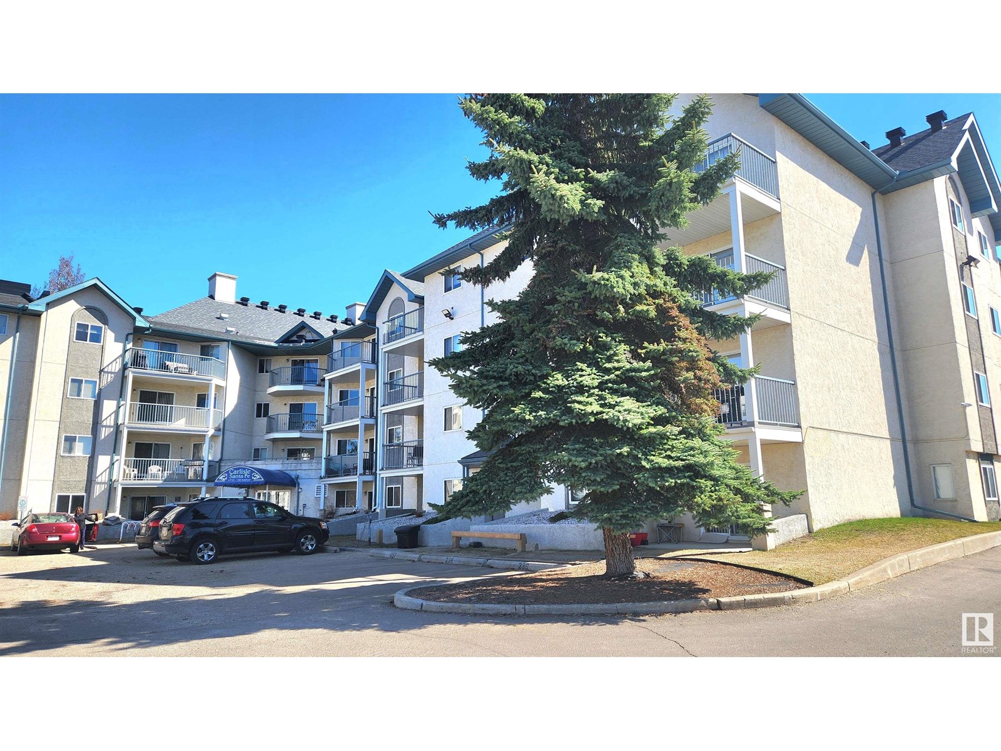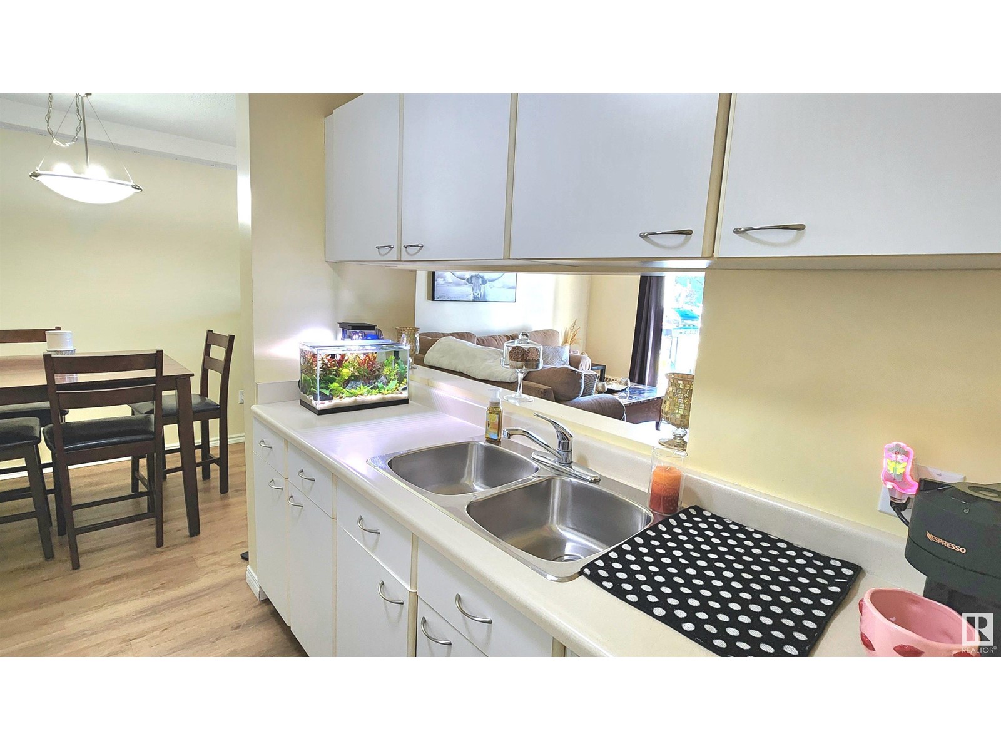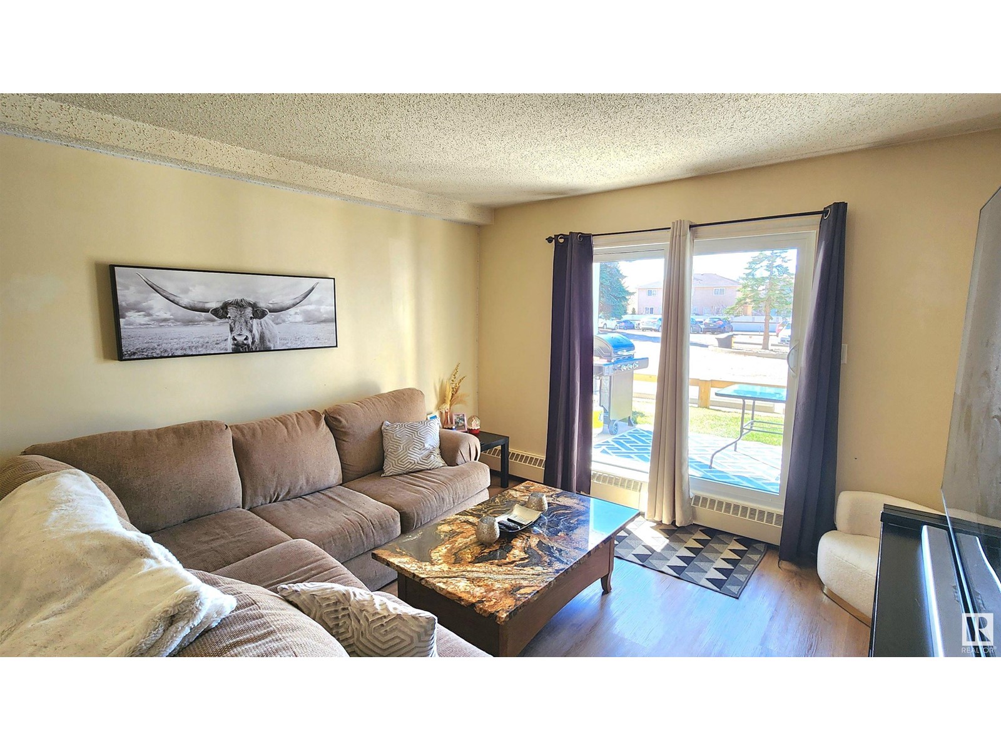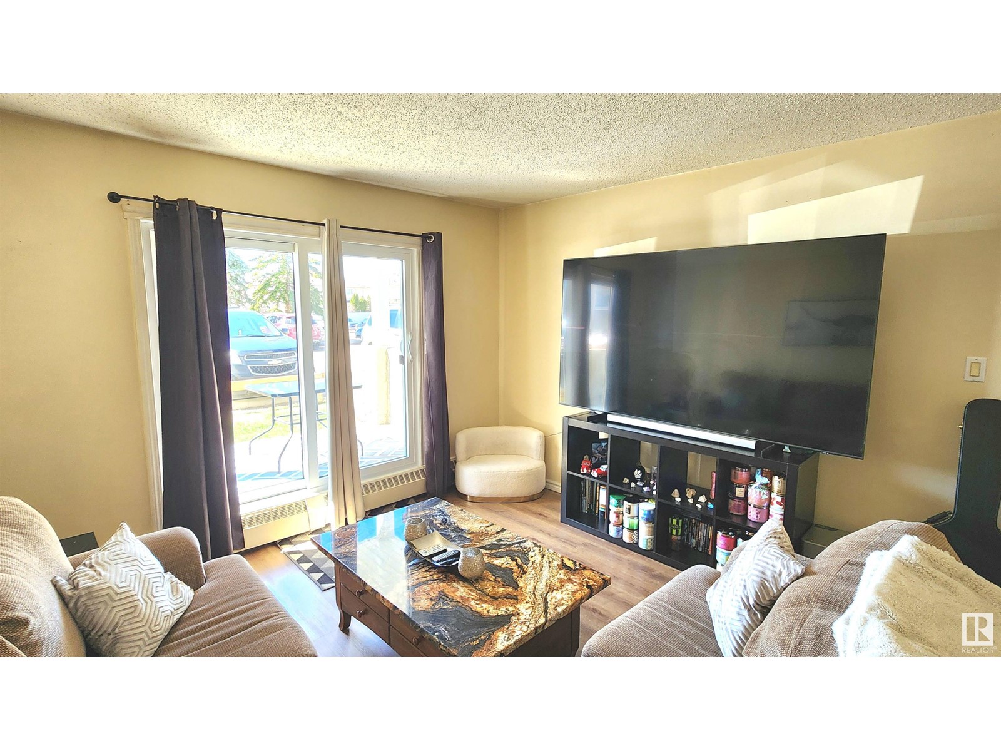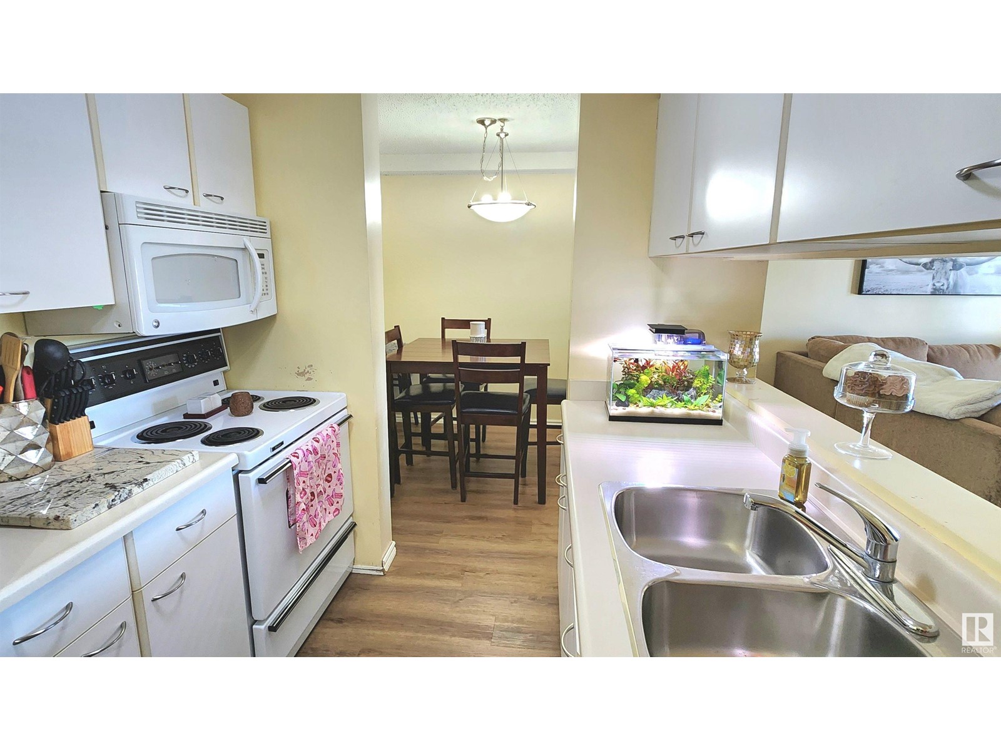#116 6710 158 Av Nw Edmonton, Alberta T5Z 3A7
$129,900Maintenance, Exterior Maintenance, Heat, Insurance, Common Area Maintenance, Landscaping, Other, See Remarks, Property Management, Water
$392 Monthly
Maintenance, Exterior Maintenance, Heat, Insurance, Common Area Maintenance, Landscaping, Other, See Remarks, Property Management, Water
$392 MonthlyLocated in the Popular Neighbourhood of Ozerna - Welcome to Sante Fe Carlisle! This Main floor with Large Patio unit features a Sunny WEST Exposure and is described as Cute as a button. This is the perfect unit for the First Home Buyer or Empty Nestor and features a Functional Floor plan with a Large Primary Bedroom, Good Sized Dining Area & Oversized Living Room! Featuring a Large Pantry, Large Storage Room, In-Suite Laundry & Lots of Closet Space in the Primary Bedroom. The unit has a Warm & Energetic Paint Colour and has Newer Laminate Flooring Throughout. The Kitchen has a Cut-Let opening to the Living Room which give the the unit a Nice Open Floor Plan. Condo Fees include all utilities, except for Power & Is well Managed. Very Friendly Building with Ease of Access to Anthony Henday, City Transit & TONS of North Edmonton Shopping & Amenities. Great Unit in a building built in 1991! Don't Miss Out! *$2,500 Credit included in the sale Price for Paint & Improvements* (id:61585)
Property Details
| MLS® Number | E4431536 |
| Property Type | Single Family |
| Neigbourhood | Ozerna |
| Amenities Near By | Public Transit, Schools, Shopping |
| Features | See Remarks, No Smoking Home |
| Parking Space Total | 1 |
| Structure | Patio(s) |
Building
| Bathroom Total | 1 |
| Bedrooms Total | 1 |
| Appliances | Dishwasher, Hood Fan, Refrigerator, Washer/dryer Stack-up, Stove, Window Coverings |
| Basement Type | None |
| Constructed Date | 1991 |
| Fire Protection | Smoke Detectors |
| Heating Type | Baseboard Heaters |
| Size Interior | 578 Ft2 |
| Type | Apartment |
Parking
| Stall |
Land
| Acreage | No |
| Land Amenities | Public Transit, Schools, Shopping |
| Size Irregular | 65.66 |
| Size Total | 65.66 M2 |
| Size Total Text | 65.66 M2 |
Rooms
| Level | Type | Length | Width | Dimensions |
|---|---|---|---|---|
| Main Level | Living Room | 4.52 m | 3.53 m | 4.52 m x 3.53 m |
| Main Level | Dining Room | 2.25 m | 2.47 m | 2.25 m x 2.47 m |
| Main Level | Kitchen | 2.3 m | 2.41 m | 2.3 m x 2.41 m |
| Main Level | Primary Bedroom | 3.93 m | 3.53 m | 3.93 m x 3.53 m |
Contact Us
Contact us for more information

Dustin Batuik
Associate
(780) 471-8058
dustinrealestate.com/
11155 65 St Nw
Edmonton, Alberta T5W 4K2
(780) 406-0099
(780) 471-8058
Rosanne Gevy
Associate
(780) 471-8058
11155 65 St Nw
Edmonton, Alberta T5W 4K2
(780) 406-0099
(780) 471-8058
