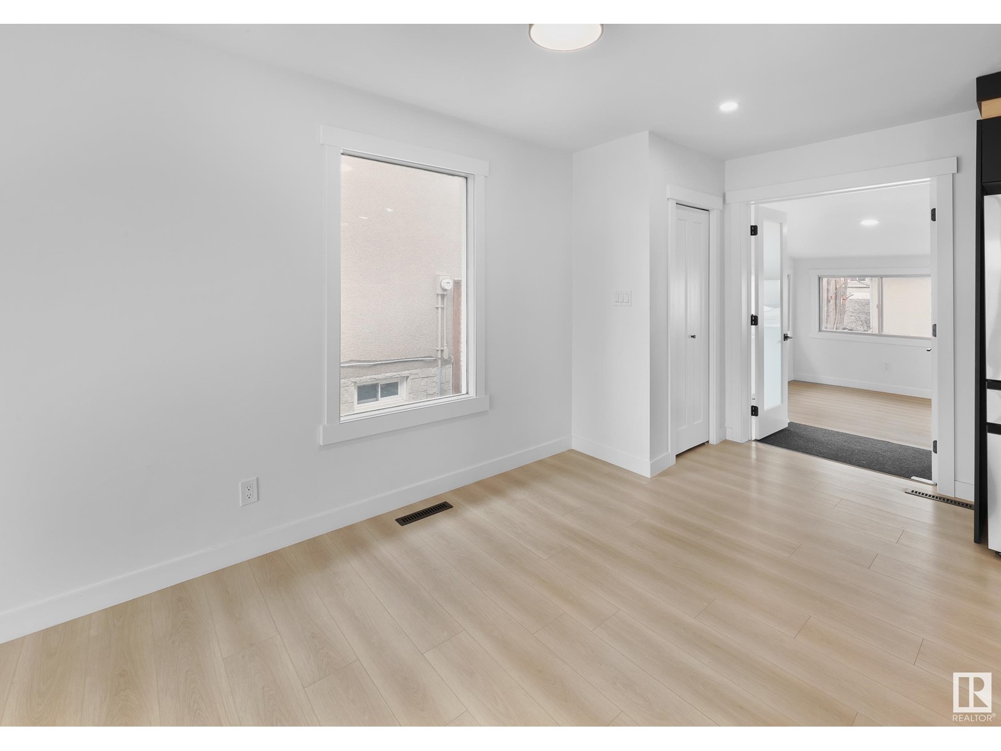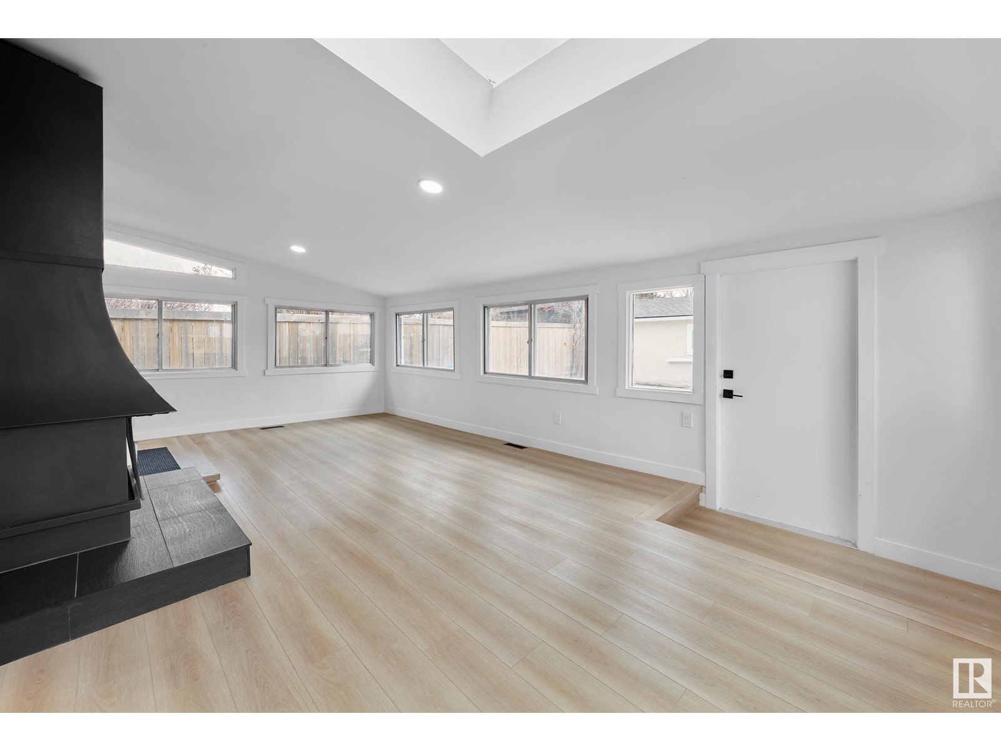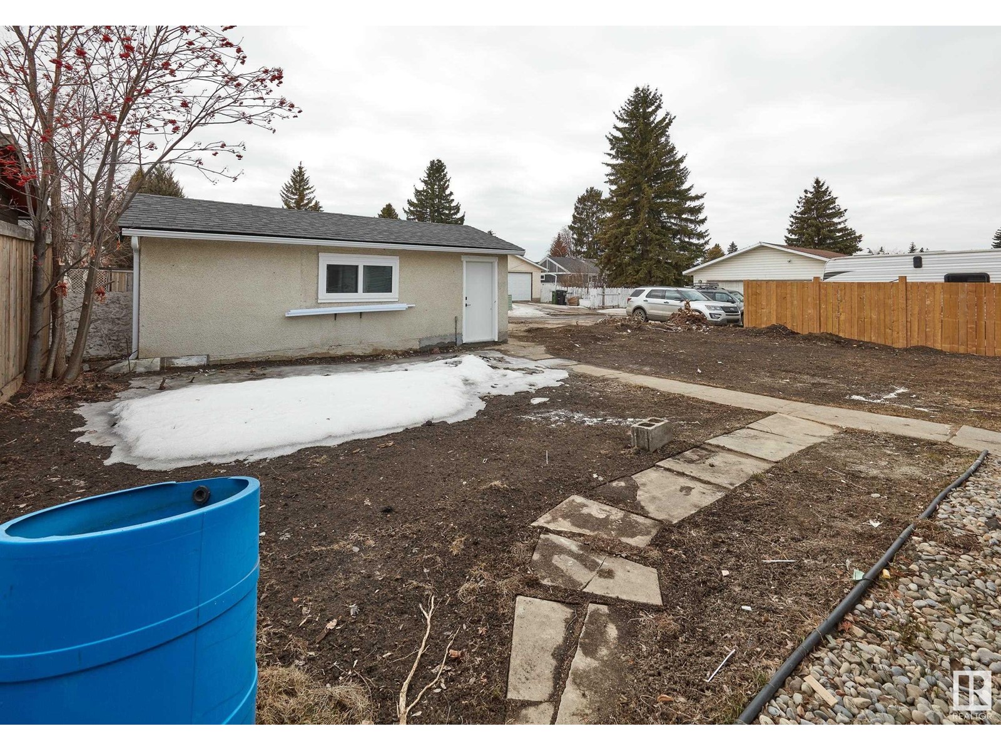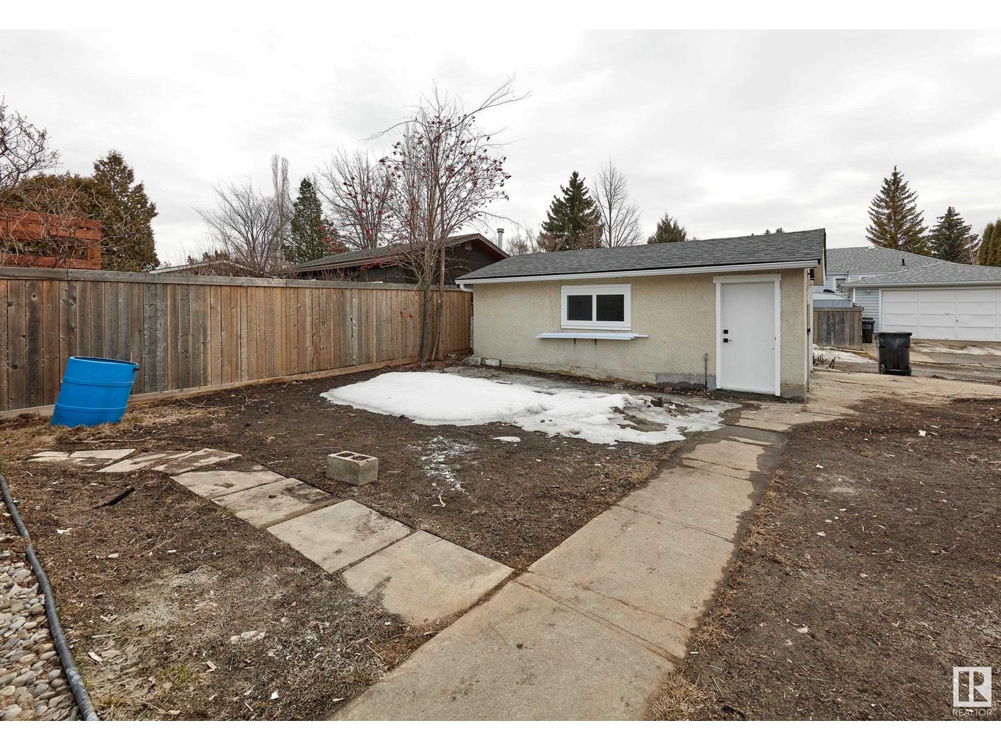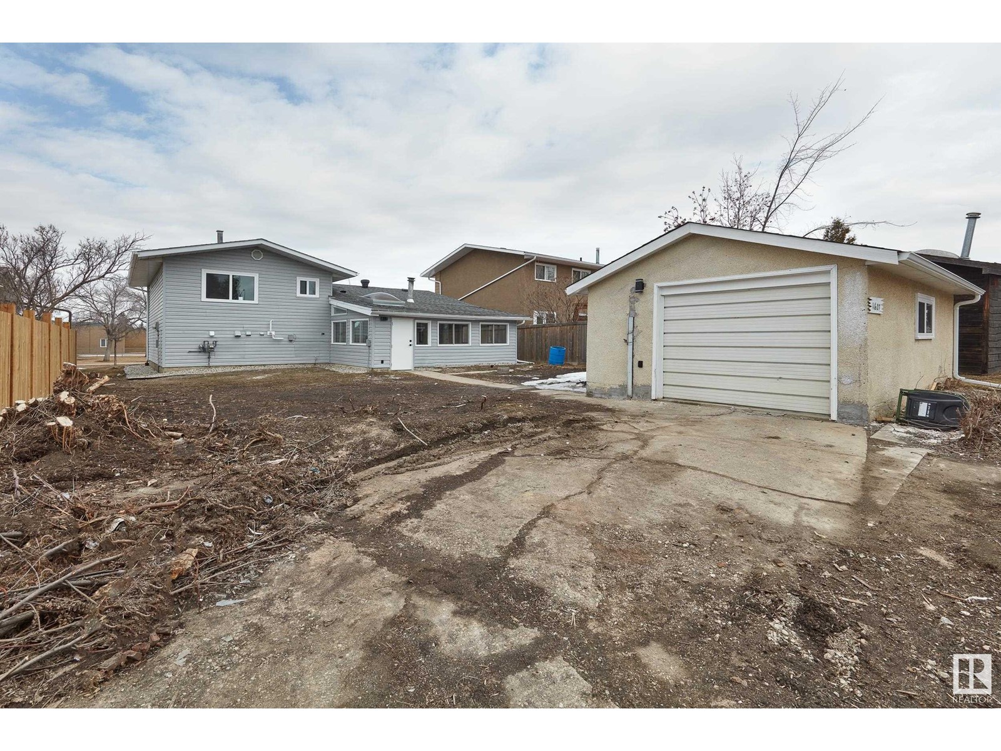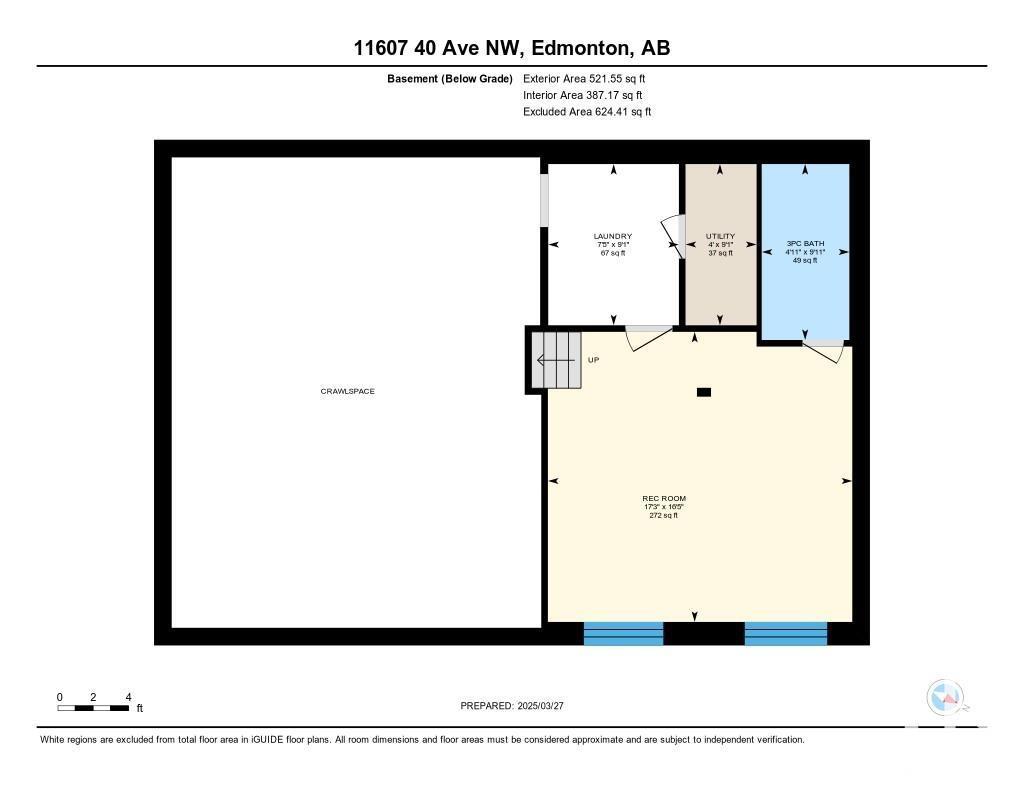11607 40 Av Nw Edmonton, Alberta T6J 0R7
$525,000
Live in the heart of Greenfield, directly across from a park and school—perfect for families. This beautifully upgraded 3-bedroom home puts you close to top-rated schools, transit, shopping, golf, Snow Valley, and Southgate Centre. Step inside to a stylish open-concept kitchen with a stunning waterfall island, premium appliances, sleek glass tile backsplash, and built-in dishwasher—ideal for entertaining or casual meals. A bright sunroom with a cozy fireplace and skylight offers comfort year-round. Upstairs, the spacious primary suite includes a chic 2-piece ensuite, joined by two more generous bedrooms and a refreshed full bathroom. The lower level features a large recreation space, a new full bathroom, and modern utility and laundry areas. Recent renovations include new plumbing, furnace, electric hot water tank, updated electrical panel, windows, roof, gutters, lighting, doors, and fencing. Set on a 577 m² lot (54x115), this home perfectly blends location, style, and convenience. (id:61585)
Property Details
| MLS® Number | E4427991 |
| Property Type | Single Family |
| Neigbourhood | Greenfield |
| Amenities Near By | Golf Course, Public Transit, Schools, Shopping |
| Community Features | Public Swimming Pool |
| Features | See Remarks, Flat Site, Lane |
Building
| Bathroom Total | 3 |
| Bedrooms Total | 3 |
| Appliances | Dishwasher, Dryer, Hood Fan, Refrigerator, Gas Stove(s), Washer |
| Basement Development | Finished |
| Basement Type | Full (finished) |
| Constructed Date | 1966 |
| Construction Style Attachment | Detached |
| Half Bath Total | 1 |
| Heating Type | Forced Air |
| Size Interior | 1,482 Ft2 |
| Type | House |
Parking
| Detached Garage |
Land
| Acreage | No |
| Land Amenities | Golf Course, Public Transit, Schools, Shopping |
| Size Irregular | 576.75 |
| Size Total | 576.75 M2 |
| Size Total Text | 576.75 M2 |
Rooms
| Level | Type | Length | Width | Dimensions |
|---|---|---|---|---|
| Basement | Recreation Room | 5.25 m | 5 m | 5.25 m x 5 m |
| Basement | Laundry Room | 2.78 m | 2.25 m | 2.78 m x 2.25 m |
| Basement | Utility Room | 2.78 m | 1.23 m | 2.78 m x 1.23 m |
| Basement | Sunroom | 6.37 m | 3.82 m | 6.37 m x 3.82 m |
| Main Level | Living Room | 6.43 m | 5.31 m | 6.43 m x 5.31 m |
| Main Level | Dining Room | 3.03 m | 2.31 m | 3.03 m x 2.31 m |
| Main Level | Kitchen | 4.12 m | 3.03 m | 4.12 m x 3.03 m |
| Upper Level | Primary Bedroom | 4.11 m | 3.79 m | 4.11 m x 3.79 m |
| Upper Level | Bedroom 2 | 4.69 m | 2.46 m | 4.69 m x 2.46 m |
| Upper Level | Bedroom 3 | 3.63 m | 2.86 m | 3.63 m x 2.86 m |
Contact Us
Contact us for more information
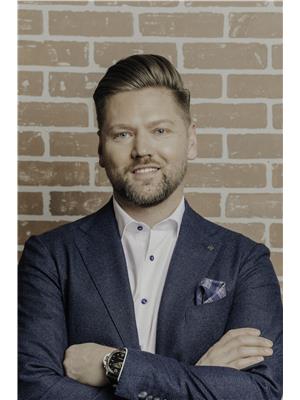
Chris Proctor
Associate
(780) 435-0100
www.proctorteam.com/
301-11044 82 Ave Nw
Edmonton, Alberta T6G 0T2
(780) 438-2500
(780) 435-0100
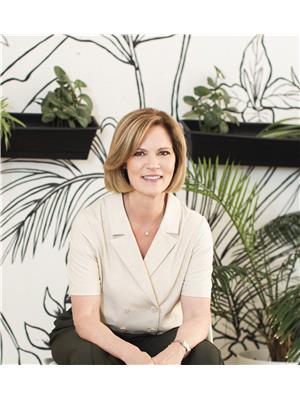
Patti Proctor
Associate
(780) 435-0100
proctorteam.com/
www.instagram.com/pattiproctor/
301-11044 82 Ave Nw
Edmonton, Alberta T6G 0T2
(780) 438-2500
(780) 435-0100













