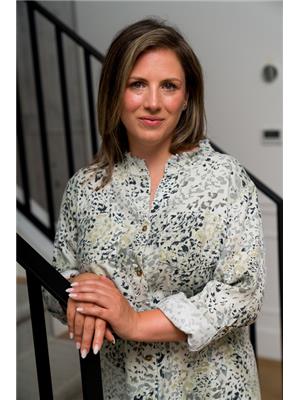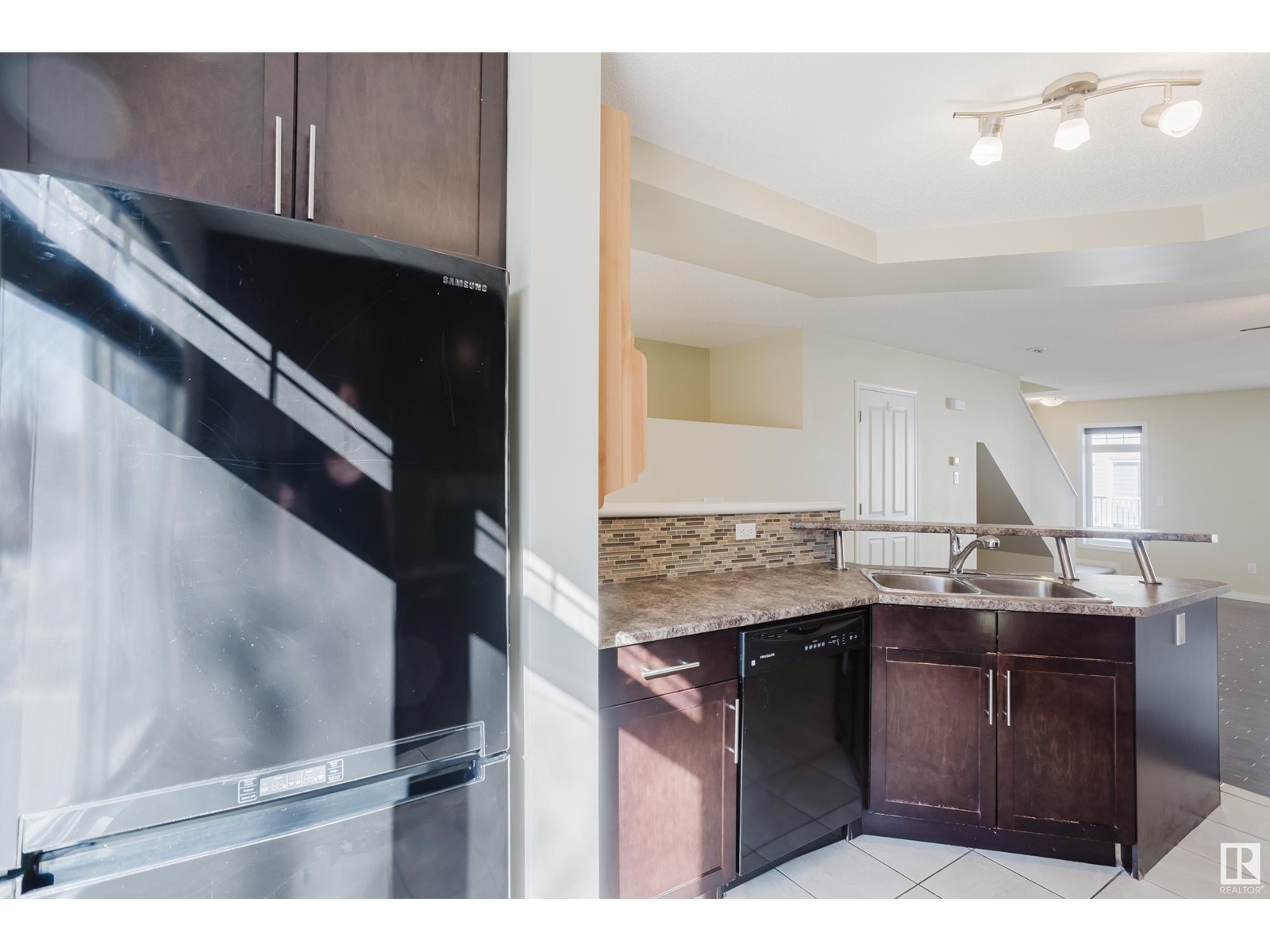#118 1804 70 St Sw Edmonton, Alberta T6X 0H4
$320,000Maintenance, Insurance, Landscaping, Property Management, Other, See Remarks
$283.90 Monthly
Maintenance, Insurance, Landscaping, Property Management, Other, See Remarks
$283.90 MonthlyExperience the best of lake life in this 2-bedroom, 2.5-bathroom townhome, perfectly situated in the complex with tons of sunlight and ample visitor parking. Whether you're paddleboarding in the summer, skating in the winter, or enjoying year-round community events, this home offers the perfect lifestyle. Step inside to a spacious front entry, leading up to a warm and inviting kitchen featuring an eat-up bar, hardwood floors, and large windows that fill the space with natural light. The open-concept living and dining area is perfect for relaxing or entertaining. Upstairs, you’ll find two generous bedrooms, each with its own walk-in closet and ensuite bathroom, providing ultimate comfort and privacy. Additional features include: Attached double garage for convenience, Landscaped grounds maintained by the condo (grass in summer, snow removal in winter), and prime location – just a 10-minute walk to the private beach or a 2-minute stroll to the community dog park. Don’t miss out on this amazing opportunity (id:61585)
Property Details
| MLS® Number | E4427297 |
| Property Type | Single Family |
| Neigbourhood | Summerside |
| Amenities Near By | Public Transit, Schools |
| Parking Space Total | 2 |
| Structure | Porch |
Building
| Bathroom Total | 3 |
| Bedrooms Total | 2 |
| Appliances | Dishwasher, Dryer, Garage Door Opener Remote(s), Garage Door Opener, Microwave Range Hood Combo, Refrigerator, Stove, Washer, Window Coverings |
| Basement Development | Unfinished |
| Basement Type | Partial (unfinished) |
| Constructed Date | 2011 |
| Construction Style Attachment | Attached |
| Half Bath Total | 1 |
| Heating Type | Forced Air |
| Stories Total | 2 |
| Size Interior | 1,204 Ft2 |
| Type | Row / Townhouse |
Parking
| Attached Garage |
Land
| Acreage | No |
| Fence Type | Fence |
| Land Amenities | Public Transit, Schools |
| Size Irregular | 184.34 |
| Size Total | 184.34 M2 |
| Size Total Text | 184.34 M2 |
Rooms
| Level | Type | Length | Width | Dimensions |
|---|---|---|---|---|
| Main Level | Living Room | Measurements not available | ||
| Main Level | Dining Room | Measurements not available | ||
| Main Level | Kitchen | Measurements not available | ||
| Upper Level | Primary Bedroom | Measurements not available | ||
| Upper Level | Bedroom 2 | Measurements not available |
Contact Us
Contact us for more information

Sherri L. Herman
Associate
Suite 133, 3 - 11 Bellerose Dr
St Albert, Alberta T8N 5C9
(780) 268-4888




































