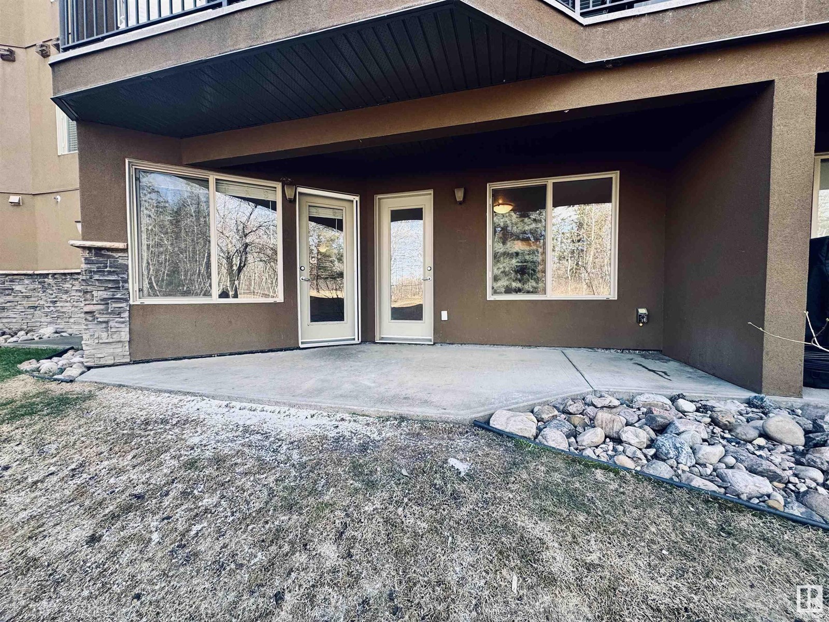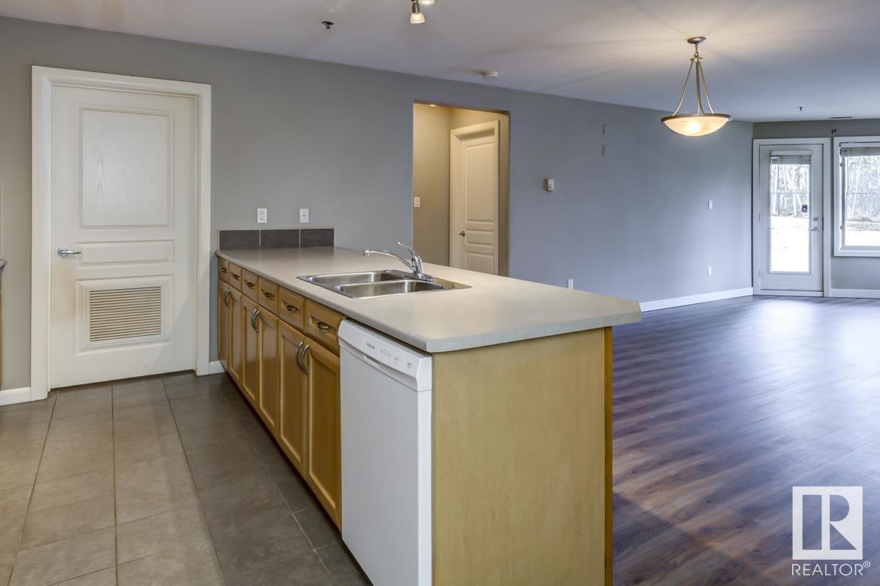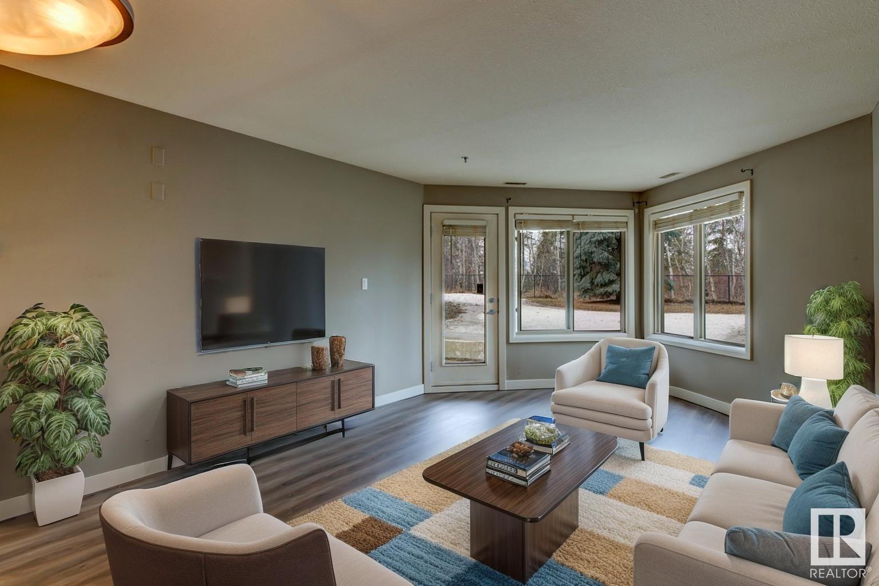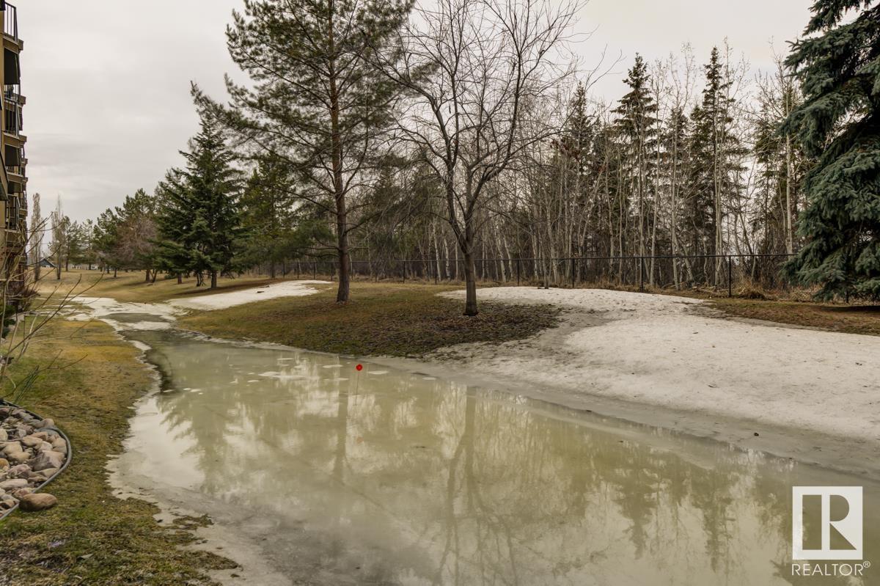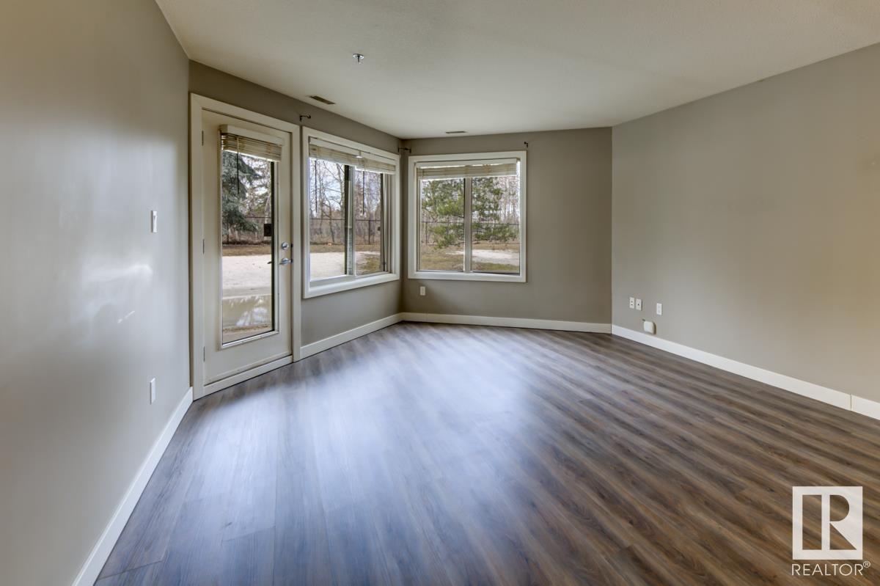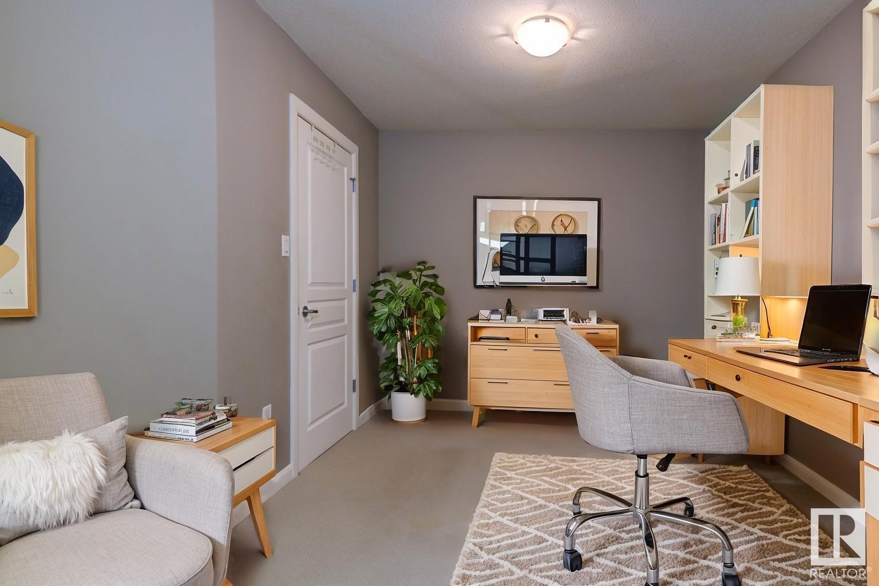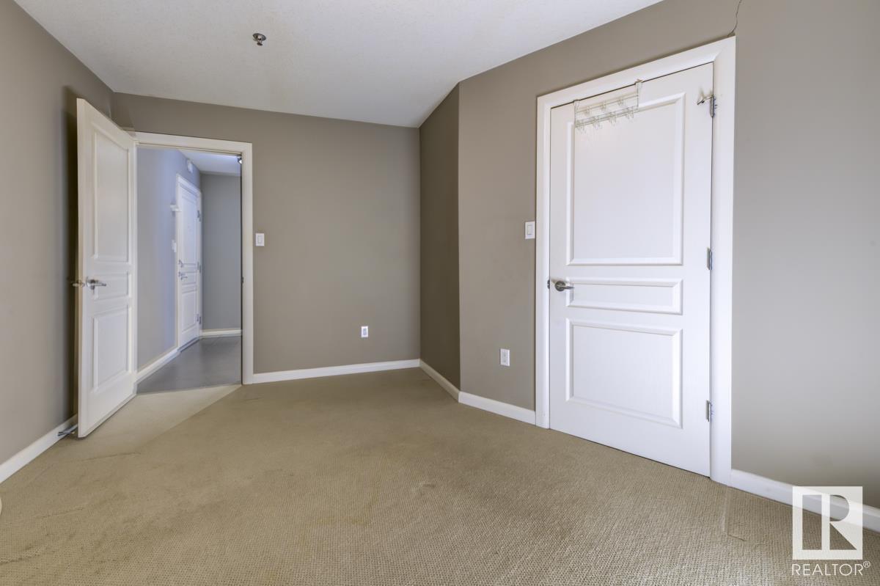#118 530 Hooke Rd Nw Edmonton, Alberta T5A 5J5
$249,000Maintenance, Exterior Maintenance, Heat, Insurance, Common Area Maintenance, Landscaping, Property Management, Other, See Remarks, Water
$656.46 Monthly
Maintenance, Exterior Maintenance, Heat, Insurance, Common Area Maintenance, Landscaping, Property Management, Other, See Remarks, Water
$656.46 MonthlyRare opportunity to own a main floor walkout condo backing directly onto protected green space, trees, and river valley trails. Enjoy ultimate privacy and daily connection to nature—right from your oversized, covered patio with gas hookup. This bright and spacious 1 bed + large den, 2 bath home features brand new vinyl plank flooring, fresh paint, and over 1,000 sq ft of open-concept living. The primary bedroom offers a walk-through closet and 3-piece ensuite, while the den—with its own walk-in closet—can easily serve as a second bedroom or office. You’ll love the maple kitchen cabinetry, central A/C, and in-suite laundry. Includes titled heated underground parking + storage cage. Amenities: exercise room, sauna/steam, car wash bay, and large social lounge. Pet-friendly and ideally located near Hermitage & Rundle Parks, off-leash areas, golf, shopping, transit, and the Yellowhead. This isn’t just a condo. It’s a retreat at the edge of the city. (id:61585)
Property Details
| MLS® Number | E4431284 |
| Property Type | Single Family |
| Neigbourhood | Canon Ridge |
| Amenities Near By | Park, Golf Course, Playground, Public Transit, Shopping |
| Features | Private Setting, Park/reserve, Closet Organizers, Environmental Reserve |
| Structure | Patio(s) |
Building
| Bathroom Total | 2 |
| Bedrooms Total | 2 |
| Amenities | Vinyl Windows |
| Appliances | Dishwasher, Hood Fan, Refrigerator, Washer/dryer Stack-up, Stove, Window Coverings |
| Basement Type | None |
| Constructed Date | 2004 |
| Cooling Type | Central Air Conditioning |
| Heating Type | Heat Pump |
| Size Interior | 1,069 Ft2 |
| Type | Apartment |
Parking
| Underground |
Land
| Acreage | No |
| Land Amenities | Park, Golf Course, Playground, Public Transit, Shopping |
| Size Irregular | 194.93 |
| Size Total | 194.93 M2 |
| Size Total Text | 194.93 M2 |
Rooms
| Level | Type | Length | Width | Dimensions |
|---|---|---|---|---|
| Main Level | Living Room | 4.93 m | 3.92 m | 4.93 m x 3.92 m |
| Main Level | Dining Room | 3.91 m | 2.49 m | 3.91 m x 2.49 m |
| Main Level | Kitchen | 4.25 m | 2.73 m | 4.25 m x 2.73 m |
| Main Level | Primary Bedroom | 4.02 m | 3.69 m | 4.02 m x 3.69 m |
| Main Level | Bedroom 2 | 4.5 m | 4.3 m | 4.5 m x 4.3 m |
Contact Us
Contact us for more information
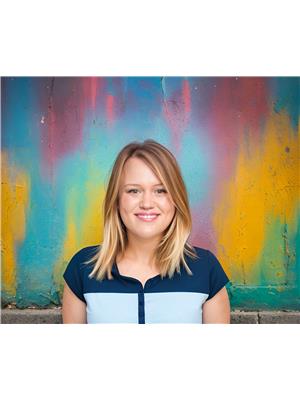
Caitlin Heine
Associate
(780) 447-1695
www.iconicyeg.com/
www.facebook.com/iconicyeg
ca.linkedin.com/in/caitlin-heine
www.instagram.com/iconic.yeg/
www.youtube.com/channel/UClctMgAfQnl-18lPIk1U5MQ
200-10835 124 St Nw
Edmonton, Alberta T5M 0H4
(780) 488-4000
(780) 447-1695


