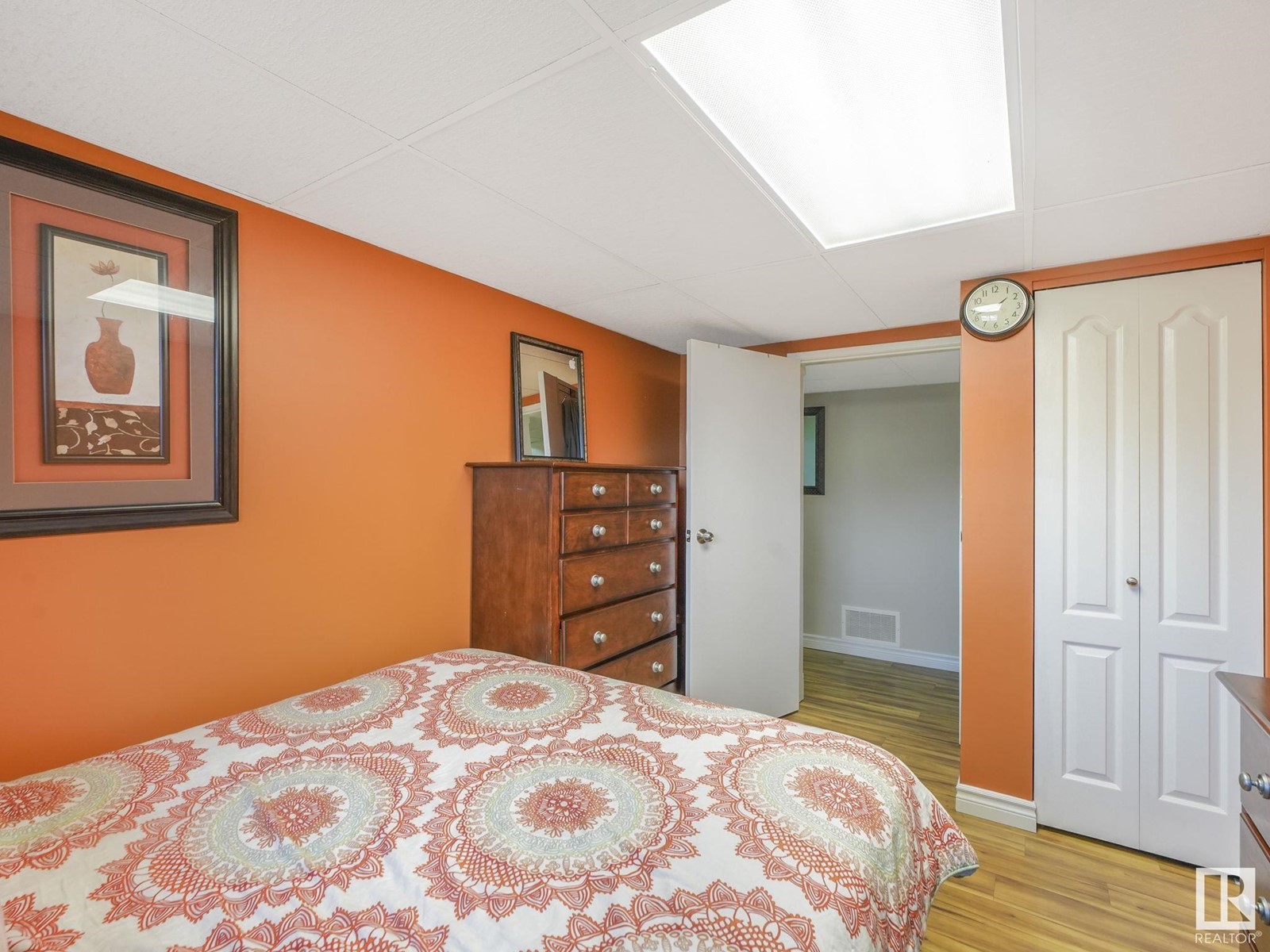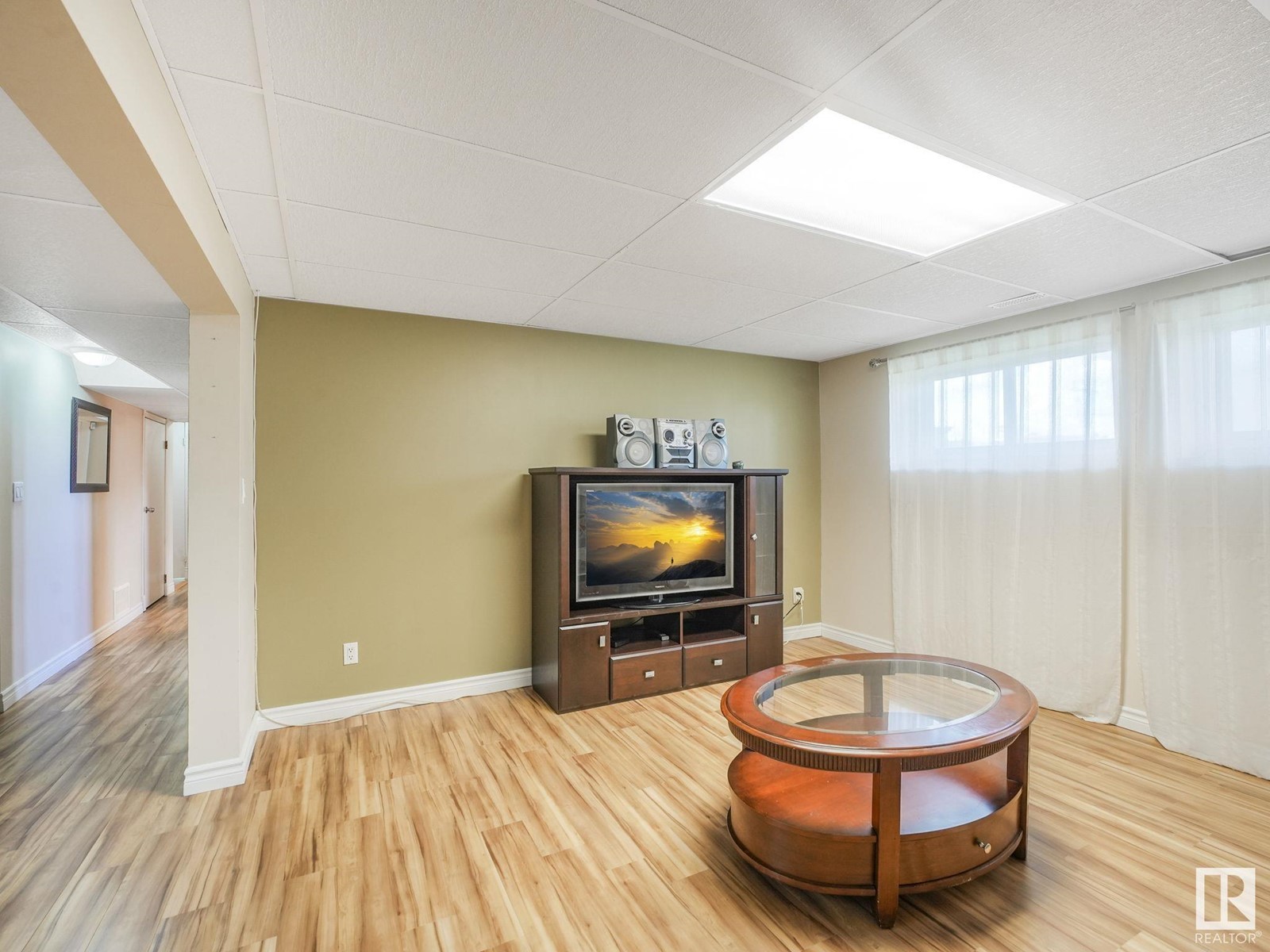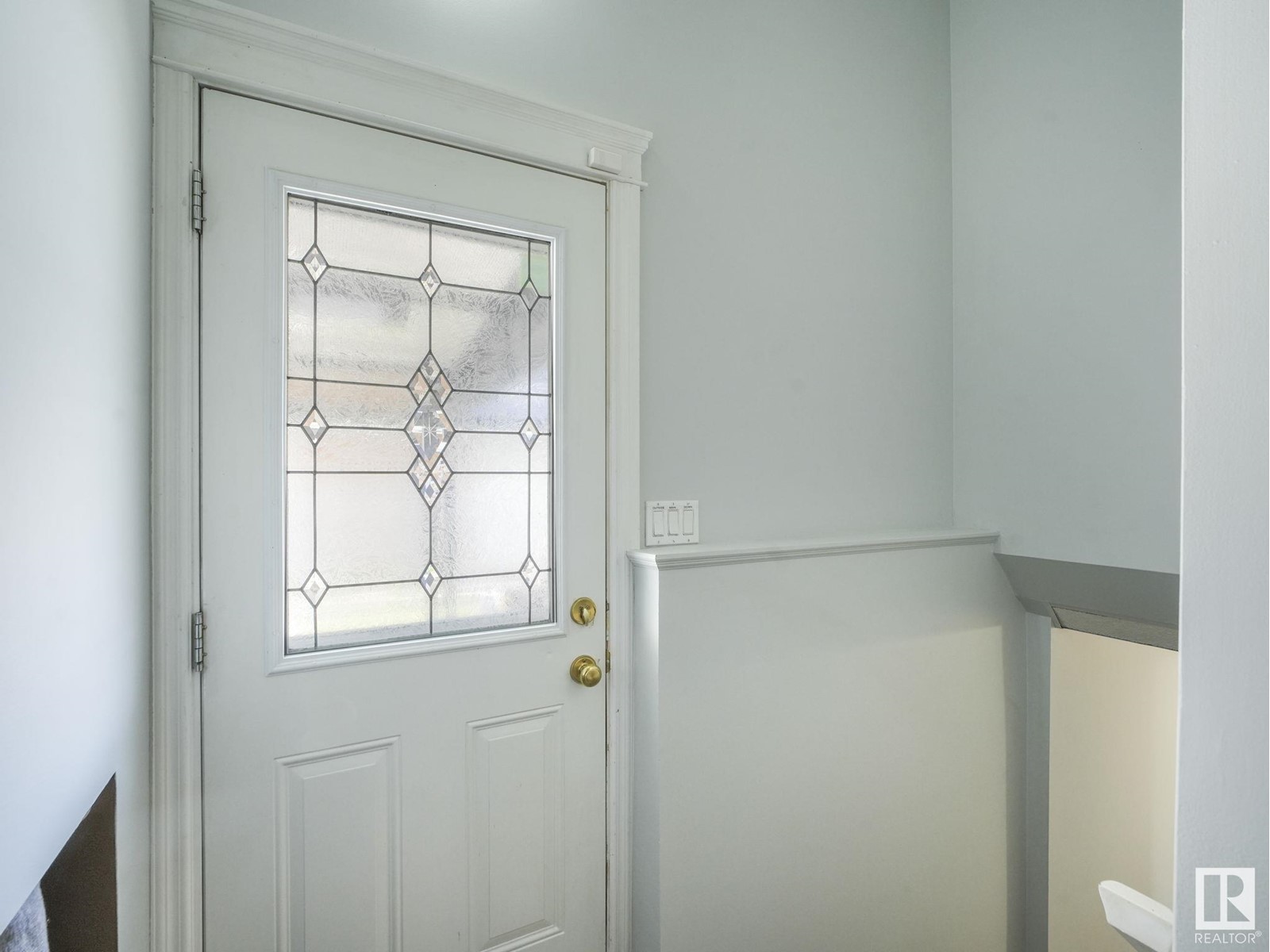11804 158 Av Nw Edmonton, Alberta T5X 2K4
$489,900
GORGEOUS, METICULOUSLY MAINTAINED AND W/A FULLY FN 2-BEDRM & KITCHEN BSMT? You read it right! Smart living meets family-friendly lifestyle in this FULLY RENOVATED BI-LEVEL tucked into a QUIET cul-de-sac. With a stylish main floor & a SEPARATE ENTRANCE FOR THE BSMNT, it’s ideal for multigenerational families. Upstairs features elegant updates—HARDWOOD FLOORS, CROWN MOULDING, WINDOWS, LIGHTS, IRON RAILINGS, FRESH PAINT & a show-stopping kitchen w/ STAINLESS STEEL APPLIANCES, QUARTZ COUNTERS & SLEEK CABINETRY. Two modern bathrooms, refreshed bedrooms, & QUALITY finishes throughout add comfort & value. Downstairs, the FULLY FINISHED SUITE W/ KITCHEN OFFERS PRIVATE LIVING SPACE W/ ITS OWN ENTRANCE, perfect for extended family or friends. Outside, enjoy a LANDSCAPED, WHITE-FENCED YARD, OVERSIZED DOUBLE GARAGE, & recent upgrades like NEWER SIDING, FENCE, SHINGLES (2022), ELECTRICAL, & the list goes on! Close to schools, shopping, YMCA, & transit—this move-in ready home offers both versatility & strong potential. (id:61585)
Property Details
| MLS® Number | E4432684 |
| Property Type | Single Family |
| Neigbourhood | Dunluce |
| Amenities Near By | Public Transit, Schools, Shopping |
| Features | Cul-de-sac, Corner Site, See Remarks, Park/reserve, No Smoking Home |
| Parking Space Total | 4 |
Building
| Bathroom Total | 3 |
| Bedrooms Total | 5 |
| Appliances | Dishwasher, Dryer, Hood Fan, Microwave Range Hood Combo, Washer, Refrigerator, Two Stoves |
| Architectural Style | Bi-level |
| Basement Development | Finished |
| Basement Type | Full (finished) |
| Constructed Date | 1976 |
| Construction Style Attachment | Detached |
| Fire Protection | Smoke Detectors |
| Half Bath Total | 1 |
| Heating Type | Forced Air |
| Size Interior | 1,224 Ft2 |
| Type | House |
Parking
| Detached Garage |
Land
| Acreage | No |
| Fence Type | Fence |
| Land Amenities | Public Transit, Schools, Shopping |
| Size Irregular | 550.6 |
| Size Total | 550.6 M2 |
| Size Total Text | 550.6 M2 |
Rooms
| Level | Type | Length | Width | Dimensions |
|---|---|---|---|---|
| Basement | Family Room | Measurements not available | ||
| Basement | Bedroom 4 | Measurements not available | ||
| Basement | Bedroom 5 | Measurements not available | ||
| Basement | Second Kitchen | Measurements not available | ||
| Main Level | Living Room | 4.31 m | 5.26 m | 4.31 m x 5.26 m |
| Main Level | Dining Room | 2.7 m | 4.07 m | 2.7 m x 4.07 m |
| Main Level | Kitchen | 4.04 m | 4.07 m | 4.04 m x 4.07 m |
| Main Level | Primary Bedroom | 3.4 m | 4.07 m | 3.4 m x 4.07 m |
| Main Level | Bedroom 2 | 2.77 m | 3.73 m | 2.77 m x 3.73 m |
| Main Level | Bedroom 3 | 2.62 m | 3.73 m | 2.62 m x 3.73 m |
Contact Us
Contact us for more information
Leah-Mel B. Icalla
Associate
(780) 450-6670
www.polarissells.com/agents/Leah-Icalla
4107 99 St Nw
Edmonton, Alberta T6E 3N4
(780) 450-6300
(780) 450-6670




























































