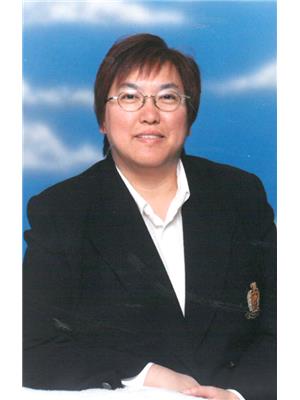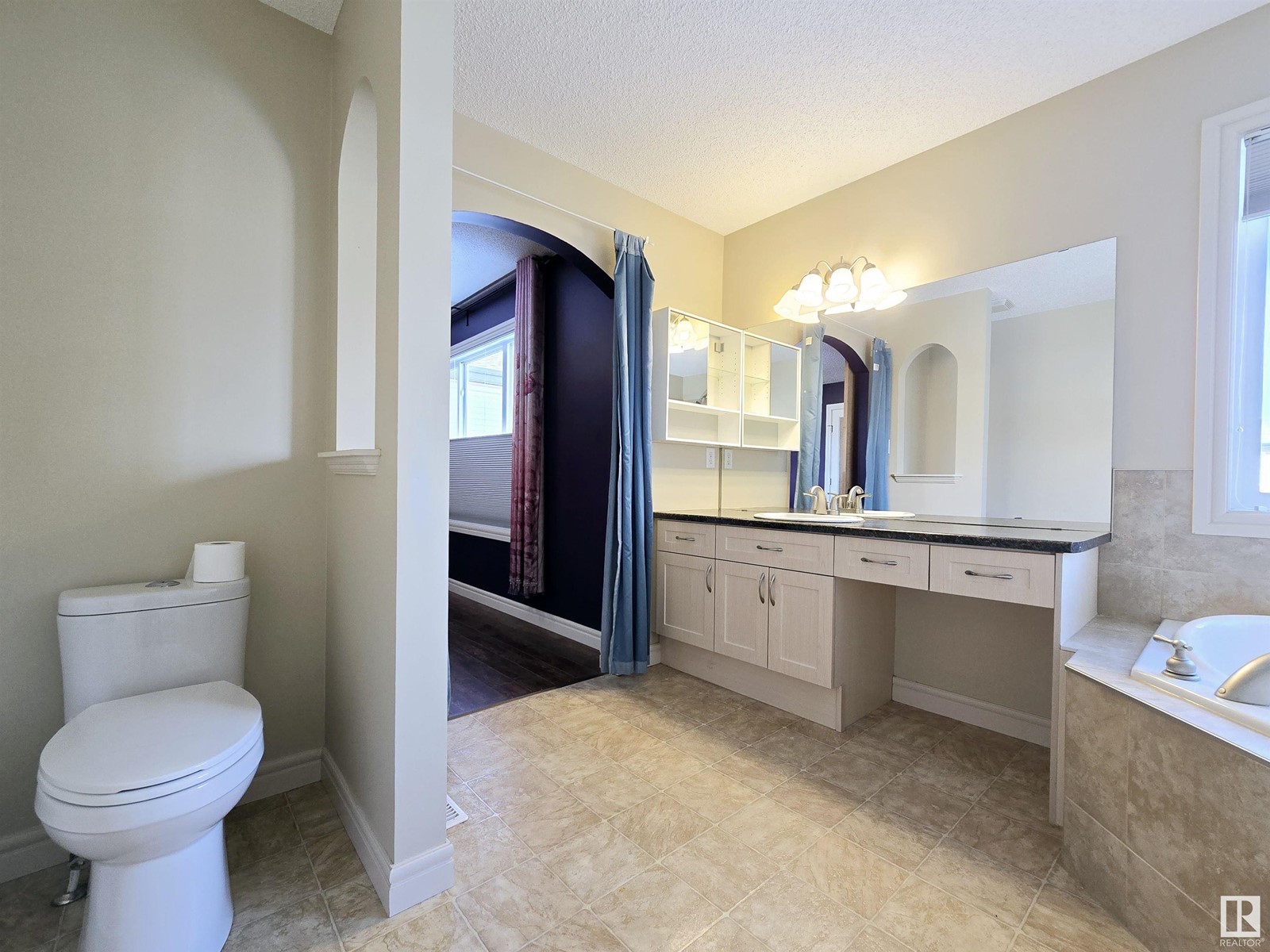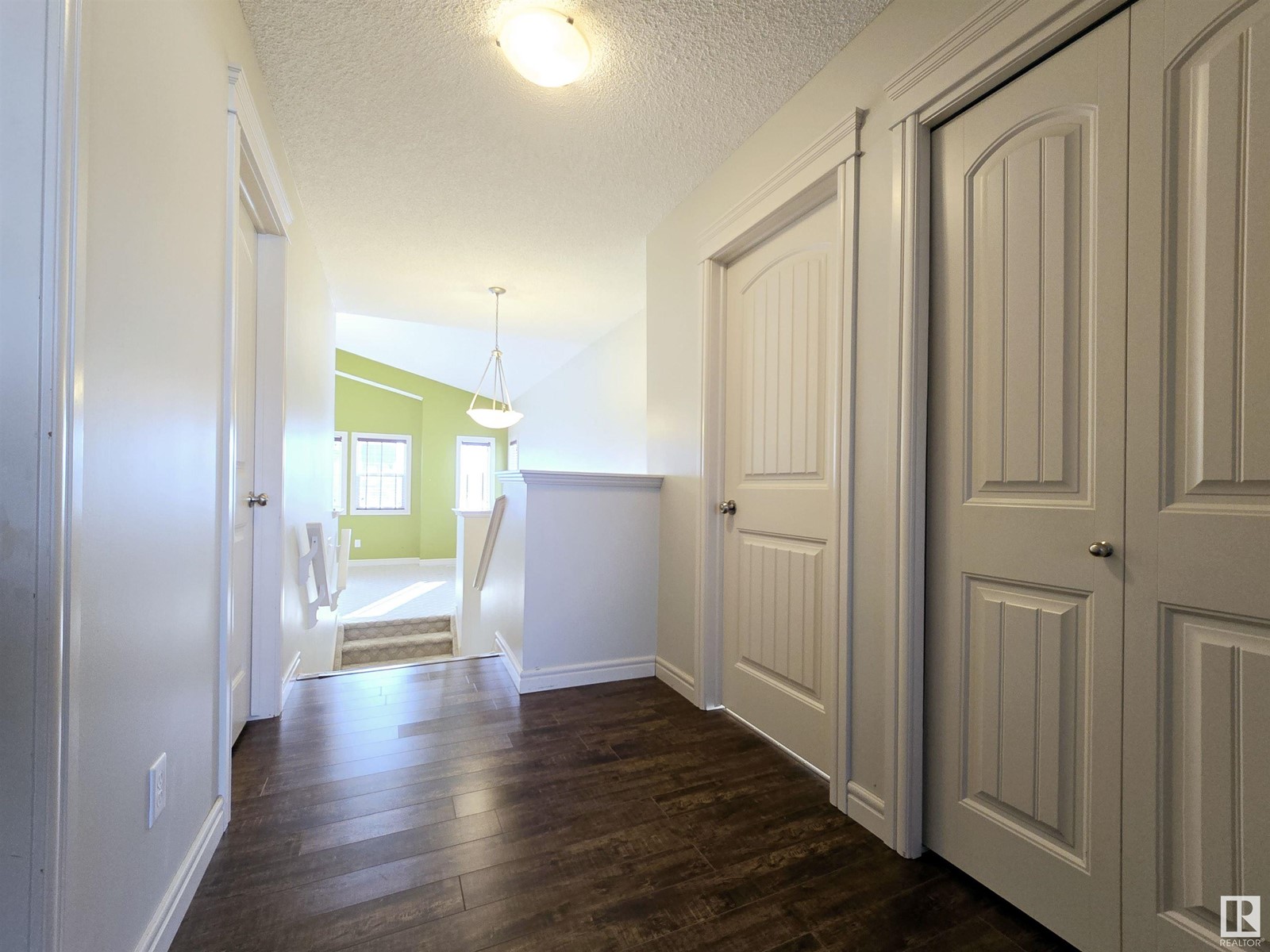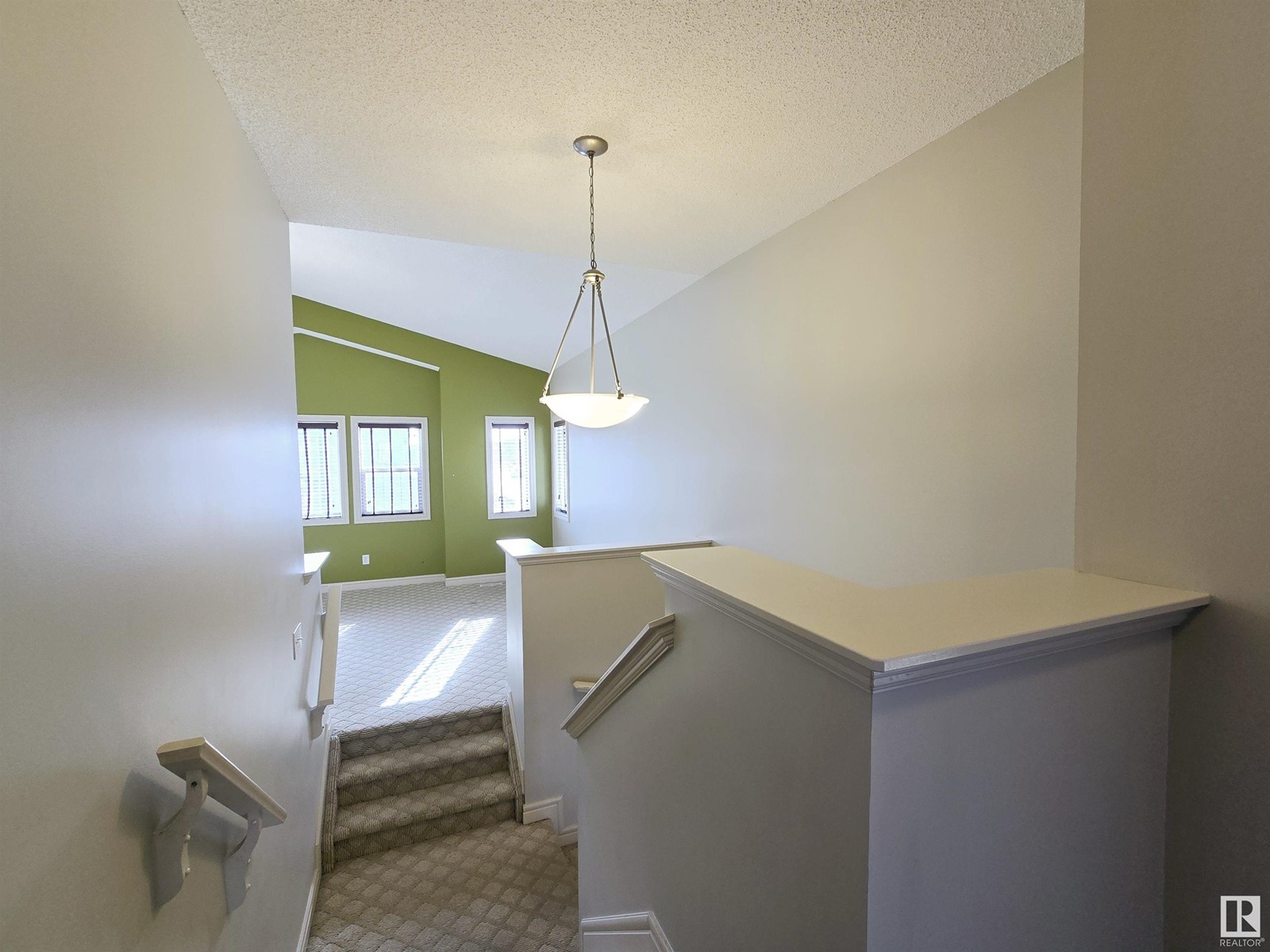11808 13 Av Sw Edmonton, Alberta T6W 0C1
$545,000
Welcome to this beautifully maintained TWO STOREY home in the highly desirable southwest community of Rutherford. Offering a perfect blend of character and modern comfort. Featuring 3 beds & 2.5 baths, elegant hardwood flooring and large windows that flood the space with natural light, this home is perfect for families and entertainers alike. Step inside and discover a bright open-concept kitchen with a walk-in pantry, ideal for extra storage and organization. The cozy gas fireplace in the living room adds warmth and charm, while the main floor laundry provides everyday convenience. Upstairs, a vaulted bonus room creates a stunning and versatile space for relaxation and entertainment! A few steps up leads to the main bathroom, 2 good sized bedrooms and a Primary Bedroom that features French doors, a walk-in closet and an oversized bathtub. A spacious yard is perfect for hosting, gardening, or enjoying summer evenings. A prime location close to schools, parks, shopping and easy access to major roadways. (id:61585)
Property Details
| MLS® Number | E4423969 |
| Property Type | Single Family |
| Neigbourhood | Rutherford (Edmonton) |
| Amenities Near By | Airport, Golf Course, Playground, Public Transit, Schools, Shopping |
| Features | Exterior Walls- 2x6", No Animal Home, No Smoking Home |
| Parking Space Total | 4 |
| Structure | Deck |
Building
| Bathroom Total | 3 |
| Bedrooms Total | 3 |
| Amenities | Vinyl Windows |
| Appliances | Dishwasher, Dryer, Garage Door Opener Remote(s), Garage Door Opener, Hood Fan, Refrigerator, Stove, Washer, Window Coverings |
| Basement Development | Unfinished |
| Basement Type | Full (unfinished) |
| Ceiling Type | Vaulted |
| Constructed Date | 2006 |
| Construction Style Attachment | Detached |
| Fireplace Fuel | Gas |
| Fireplace Present | Yes |
| Fireplace Type | Unknown |
| Half Bath Total | 1 |
| Heating Type | Forced Air |
| Stories Total | 2 |
| Size Interior | 1,982 Ft2 |
| Type | House |
Parking
| Attached Garage |
Land
| Acreage | No |
| Fence Type | Fence |
| Land Amenities | Airport, Golf Course, Playground, Public Transit, Schools, Shopping |
| Size Irregular | 383.48 |
| Size Total | 383.48 M2 |
| Size Total Text | 383.48 M2 |
Rooms
| Level | Type | Length | Width | Dimensions |
|---|---|---|---|---|
| Main Level | Living Room | 4.89 m | 4.42 m | 4.89 m x 4.42 m |
| Main Level | Dining Room | 3.77 m | 3.16 m | 3.77 m x 3.16 m |
| Main Level | Kitchen | 4.8 m | 3.97 m | 4.8 m x 3.97 m |
| Upper Level | Primary Bedroom | 4.69 m | 3.94 m | 4.69 m x 3.94 m |
| Upper Level | Bedroom 2 | 3.42 m | 3.2 m | 3.42 m x 3.2 m |
| Upper Level | Bedroom 3 | 3.45 m | 2.74 m | 3.45 m x 2.74 m |
| Upper Level | Bonus Room | 5.8 m | 4.58 m | 5.8 m x 4.58 m |
Contact Us
Contact us for more information

Ellen Tam
Associate
(780) 435-0100
www.438-2500.com/
301-11044 82 Ave Nw
Edmonton, Alberta T6G 0T2
(780) 438-2500
(780) 435-0100






































