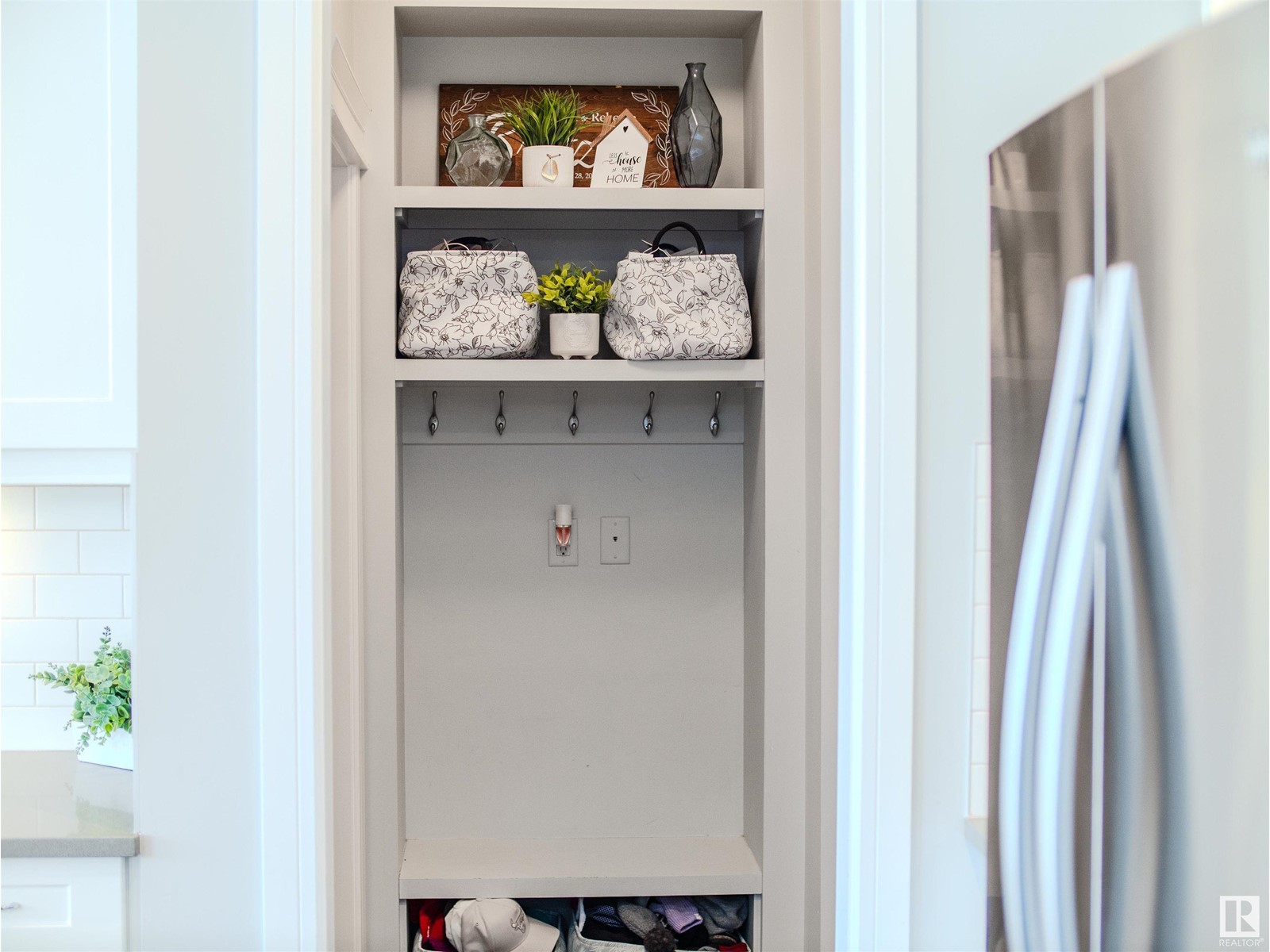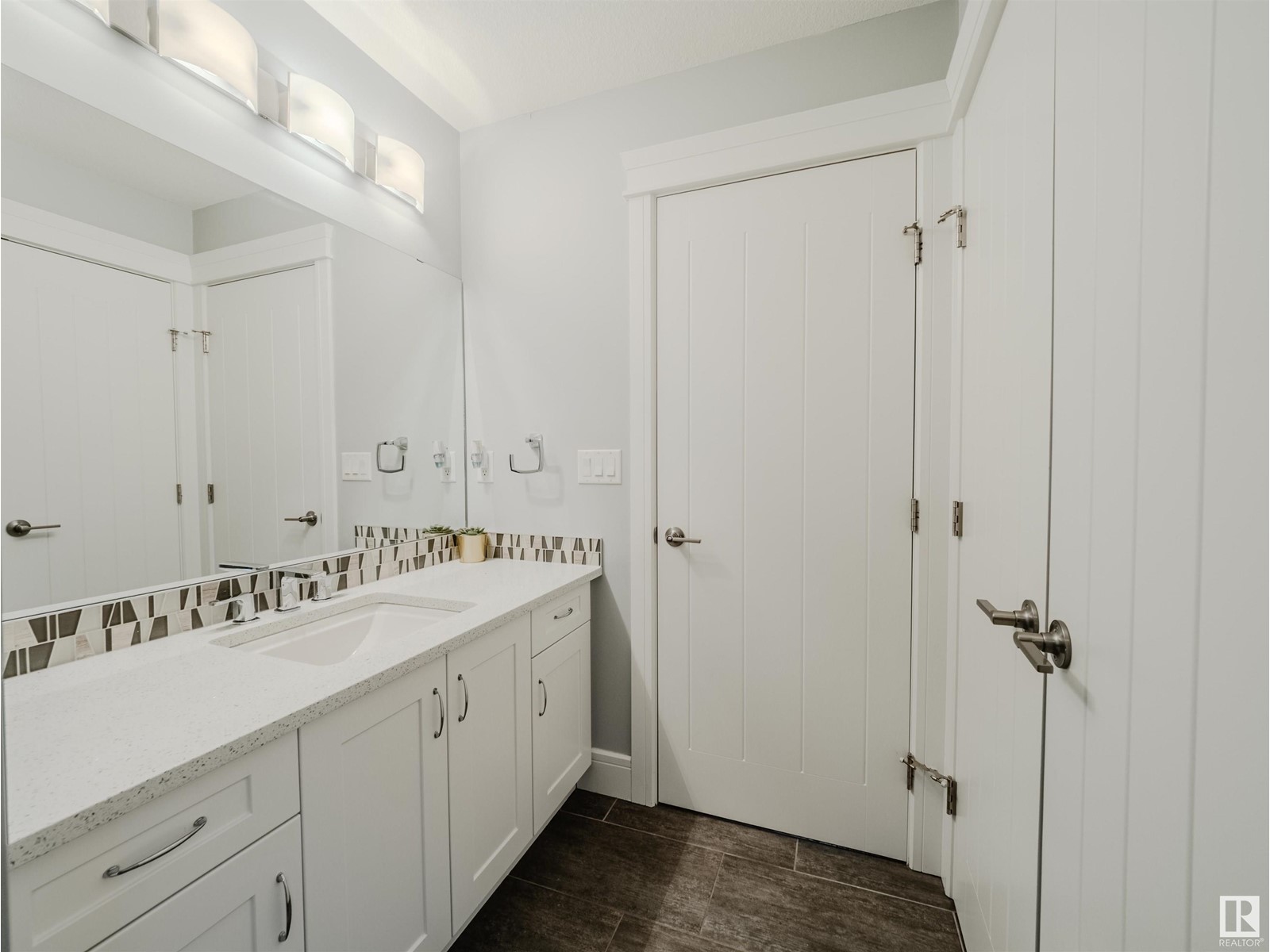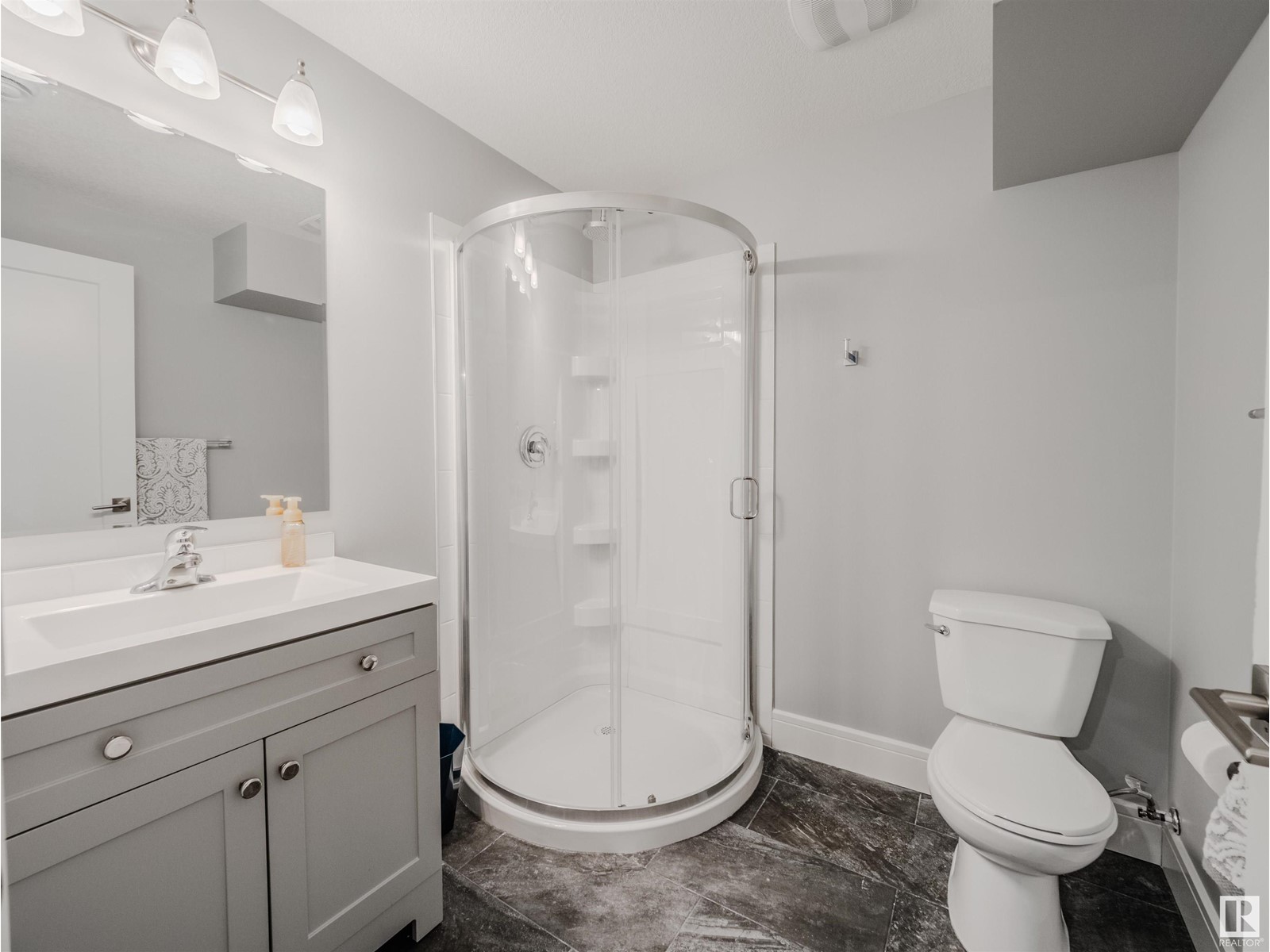119 Rideau Cr Beaumont, Alberta T4X 1Z6
$639,000
Fantastic, 3 bedroom, 4 bathroom, fully finished home in Colonial Estates! Featuring an open concept floor plan, 9-foot ceilings, laminate flooring, triple pane windows, large kitchen with quartz counter-tops, island seating, walk-in pantry, gas range, upgraded soft close cabinets, under mount cabinet lighting and stainless steel appliances! The cozy living room has a stone, gas fireplace and a lovely view of the yard. Upstairs, an adorable reading nook, laundry room with custom built-in pedestals with cubbies, quartz countertop top and tons of room for storage. The primary bedroom has a massive walk-in closet plus a second closet and a spacious 4pc ensuite! 2 additional bedrooms upstairs are a good size with large closets! The newly, professionally finished basement offers a flex space, 3-piece bathroom, gym area (easily converted to 4th bedroom) and additional storage! The sunny west-facing yard is fully landscaped with a deck, privacy wall, and garden boxes. A/C and over-sized double garage! (id:61585)
Open House
This property has open houses!
11:00 am
Ends at:1:00 pm
Property Details
| MLS® Number | E4428243 |
| Property Type | Single Family |
| Neigbourhood | Coloniale Estates (Beaumont) |
| Amenities Near By | Playground |
| Features | Closet Organizers |
| Parking Space Total | 4 |
| Structure | Deck, Porch |
Building
| Bathroom Total | 4 |
| Bedrooms Total | 3 |
| Amenities | Ceiling - 9ft, Vinyl Windows |
| Appliances | Dishwasher, Dryer, Garage Door Opener Remote(s), Garage Door Opener, Microwave Range Hood Combo, Refrigerator, Gas Stove(s), Central Vacuum, Washer |
| Basement Development | Finished |
| Basement Type | Full (finished) |
| Constructed Date | 2016 |
| Construction Style Attachment | Detached |
| Cooling Type | Central Air Conditioning |
| Half Bath Total | 1 |
| Heating Type | Forced Air |
| Stories Total | 2 |
| Size Interior | 1,845 Ft2 |
| Type | House |
Parking
| Attached Garage |
Land
| Acreage | No |
| Fence Type | Fence |
| Land Amenities | Playground |
| Size Irregular | 484.49 |
| Size Total | 484.49 M2 |
| Size Total Text | 484.49 M2 |
Rooms
| Level | Type | Length | Width | Dimensions |
|---|---|---|---|---|
| Basement | Family Room | 7.16 m | 6.47 m | 7.16 m x 6.47 m |
| Main Level | Living Room | 4.33 m | 3.86 m | 4.33 m x 3.86 m |
| Main Level | Dining Room | 3.05 m | 3.35 m | 3.05 m x 3.35 m |
| Main Level | Kitchen | 4.33 m | 4 m | 4.33 m x 4 m |
| Upper Level | Primary Bedroom | 4.33 m | 4.28 m | 4.33 m x 4.28 m |
| Upper Level | Bedroom 2 | 3.06 m | 3.45 m | 3.06 m x 3.45 m |
| Upper Level | Bedroom 3 | 3.68 m | 3.37 m | 3.68 m x 3.37 m |
| Upper Level | Laundry Room | 2.54 m | 1.99 m | 2.54 m x 1.99 m |
Contact Us
Contact us for more information
Samantha Stachniak
Associate
(780) 988-4067
www.facebook.com/Samantha-Stachniak-Real-Estate-106750530875157/?modal=admin_todo_tour
302-5083 Windermere Blvd Sw
Edmonton, Alberta T6W 0J5
(780) 406-4000
(780) 988-4067














































