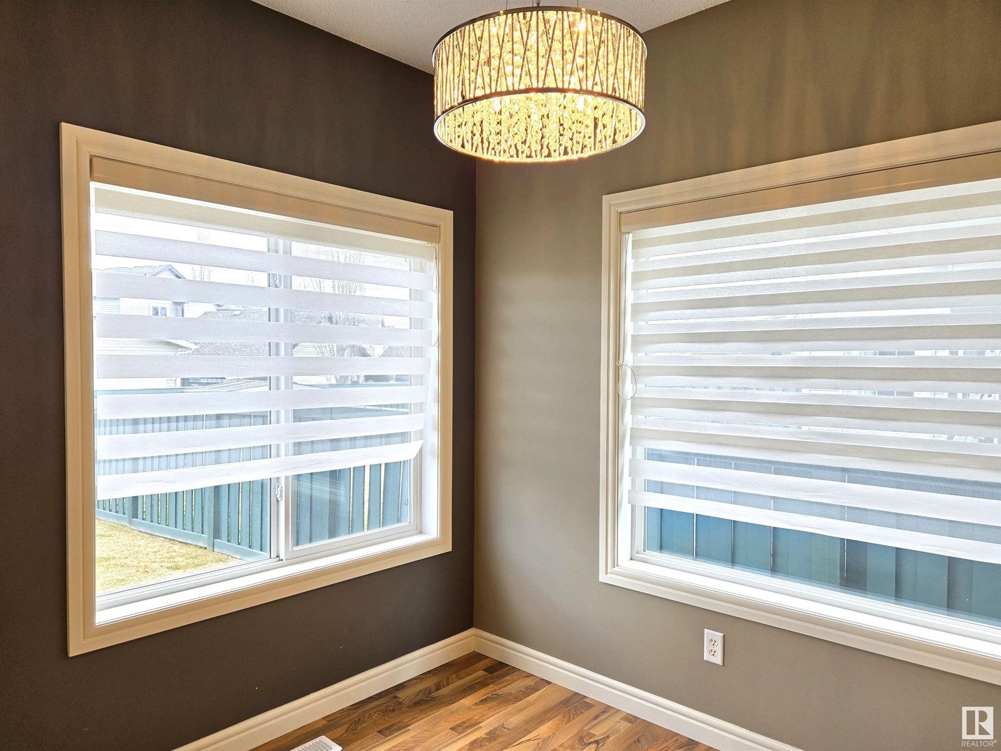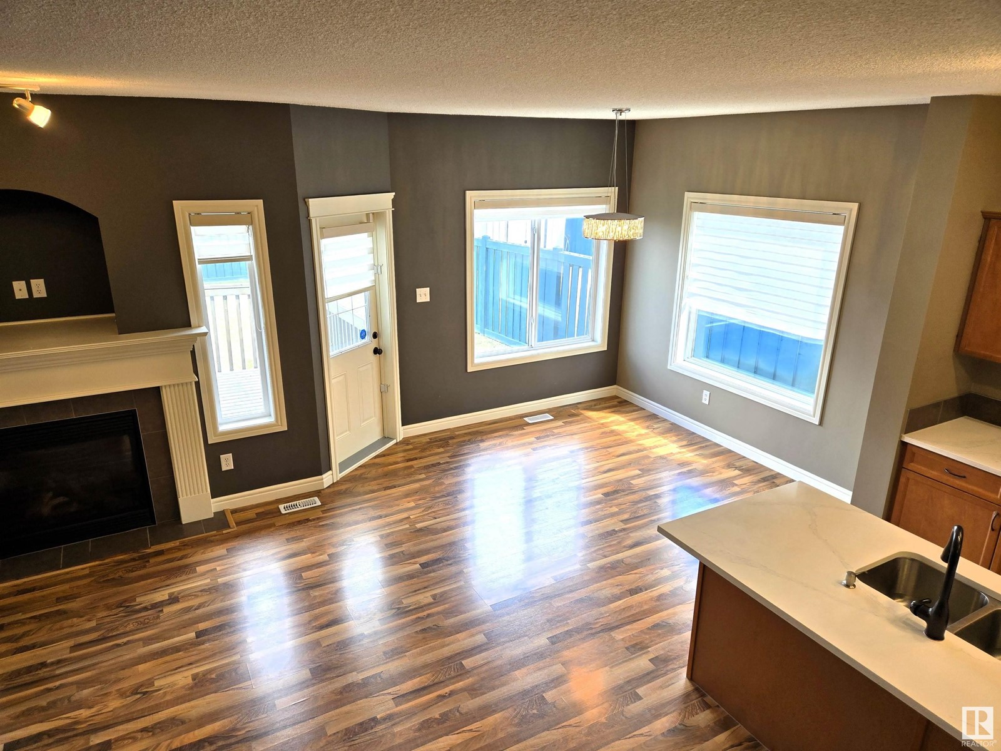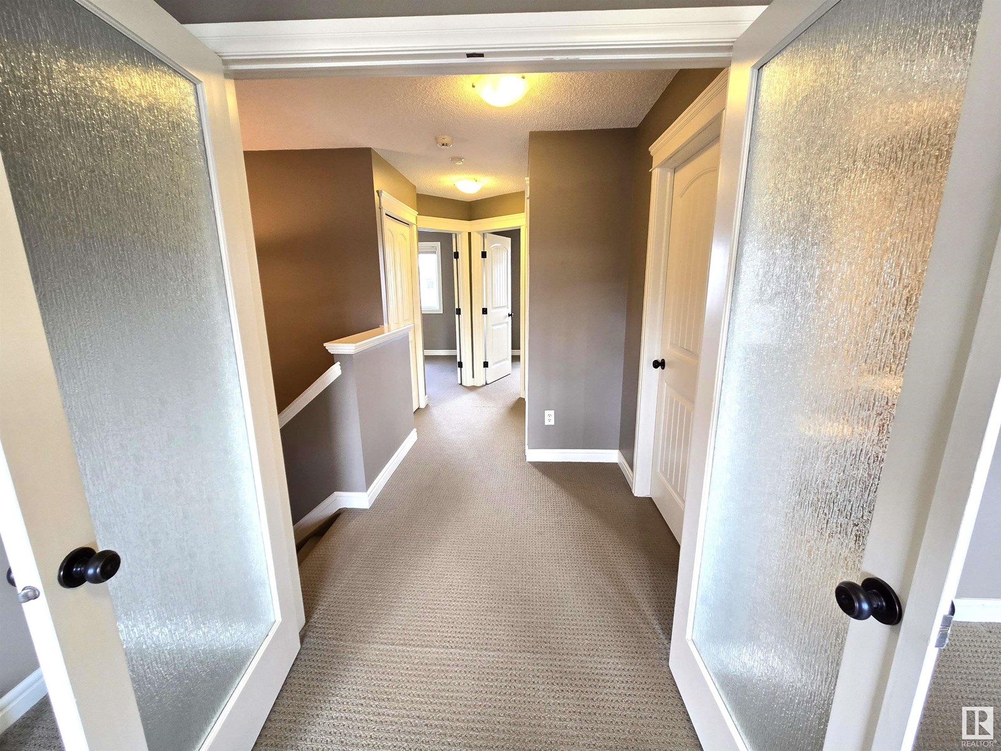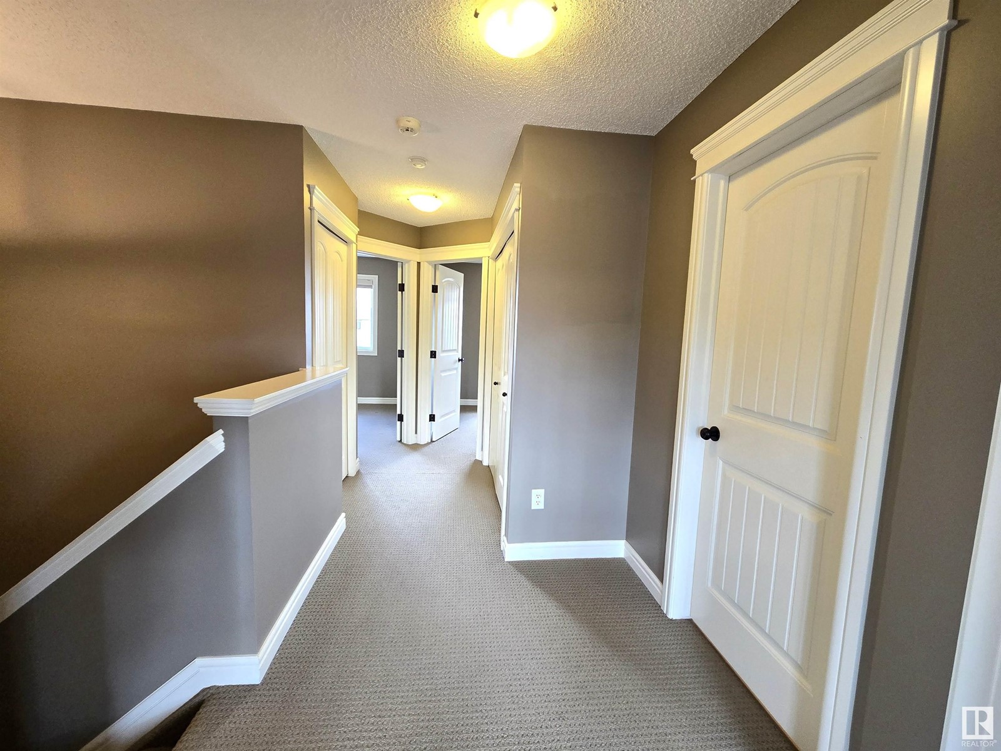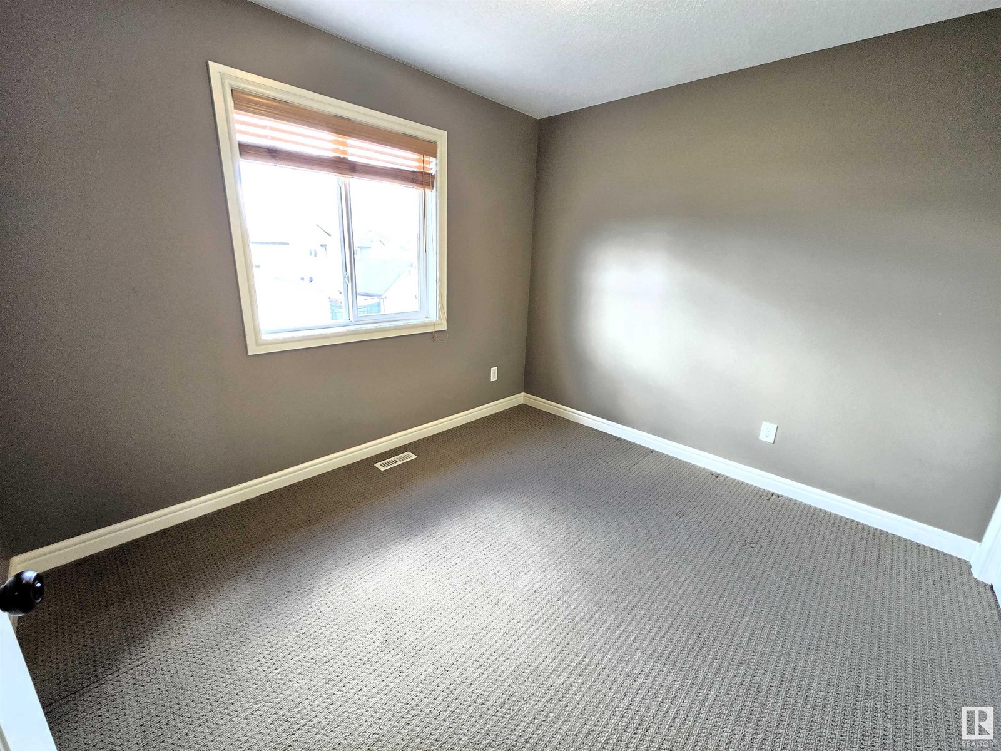11908 21 Av Sw Edmonton, Alberta T6W 0C9
$415,000
Air-Conditioned Comfort! Beautiful 3 Bed, 2.5 Bath Half-Duplex in Prime Rutherford Location! Well-maintained unit featuring CENTRAL A/C, single attached garage with EV CHARGER, and a FULLY FINISHED BASEMENT. Recent updates include NEWER APPLIANCES SUCH AS FRIDGE, DISHWASHER, MICROWAVE, WASHER & DRYER; NEW QUARTZ COUNTERTOPS IN THE KITCHEN AND UPPER FLOOR BATHROOM SINK; NEW CEILING LIGHT FIXTURE IN THE DINING ROOM; NEW EV CHARGER in the garage and a furnace tune-up completed in 2024. Main floor offers an open-concept living room with fireplace, Laminate flooring, and a bright dining area with side windows. Patio door leads to a private deck and fenced backyard. Upper level has 3 spacious bedrooms, including a primary bedroom with walk-in closet and a 4pc Dual-access Bathroom. Basement includes a full bath and a large family room. Excellent location—walking distance to Superstore, new shopping plaza, and schools (K-12). Close to parks, trails, transit, and upcoming LRT station. Move-in ready! (id:61585)
Property Details
| MLS® Number | E4432140 |
| Property Type | Single Family |
| Neigbourhood | Rutherford (Edmonton) |
| Amenities Near By | Airport, Golf Course, Playground, Public Transit, Schools, Shopping |
| Features | See Remarks, No Animal Home, No Smoking Home |
| Structure | Deck |
Building
| Bathroom Total | 3 |
| Bedrooms Total | 3 |
| Amenities | Ceiling - 9ft |
| Appliances | Dishwasher, Dryer, Garage Door Opener Remote(s), Garage Door Opener, Hood Fan, Refrigerator, Stove, Washer, Window Coverings, See Remarks |
| Basement Development | Finished |
| Basement Type | Full (finished) |
| Constructed Date | 2006 |
| Construction Style Attachment | Semi-detached |
| Cooling Type | Central Air Conditioning |
| Fire Protection | Smoke Detectors |
| Half Bath Total | 1 |
| Heating Type | Forced Air |
| Stories Total | 2 |
| Size Interior | 1,365 Ft2 |
| Type | Duplex |
Parking
| Attached Garage |
Land
| Acreage | No |
| Fence Type | Fence |
| Land Amenities | Airport, Golf Course, Playground, Public Transit, Schools, Shopping |
| Size Irregular | 290.5 |
| Size Total | 290.5 M2 |
| Size Total Text | 290.5 M2 |
Rooms
| Level | Type | Length | Width | Dimensions |
|---|---|---|---|---|
| Basement | Family Room | 6.1 m | 4.23 m | 6.1 m x 4.23 m |
| Main Level | Living Room | 4.42 m | 2.77 m | 4.42 m x 2.77 m |
| Main Level | Dining Room | 3.11 m | 2.48 m | 3.11 m x 2.48 m |
| Main Level | Kitchen | 2.55 m | 4.06 m | 2.55 m x 4.06 m |
| Upper Level | Primary Bedroom | 4.37 m | 3.14 m | 4.37 m x 3.14 m |
| Upper Level | Bedroom 2 | 2.95 m | 3.24 m | 2.95 m x 3.24 m |
| Upper Level | Bedroom 3 | 3.24 m | 3.05 m | 3.24 m x 3.05 m |
| Upper Level | Laundry Room | 1.63 m | 0.84 m | 1.63 m x 0.84 m |
Contact Us
Contact us for more information

Jongsung Baik
Associate
(780) 705-5392
201-11823 114 Ave Nw
Edmonton, Alberta T5G 2Y6
(780) 705-5393
(780) 705-5392
www.liveinitia.ca/















