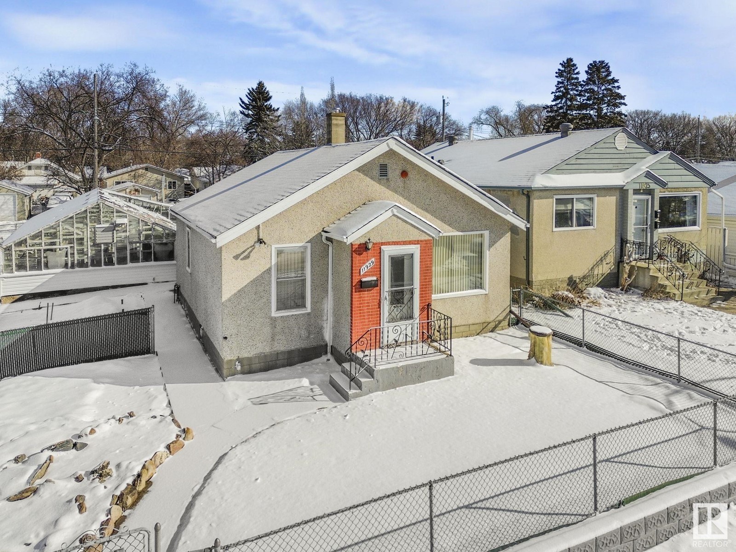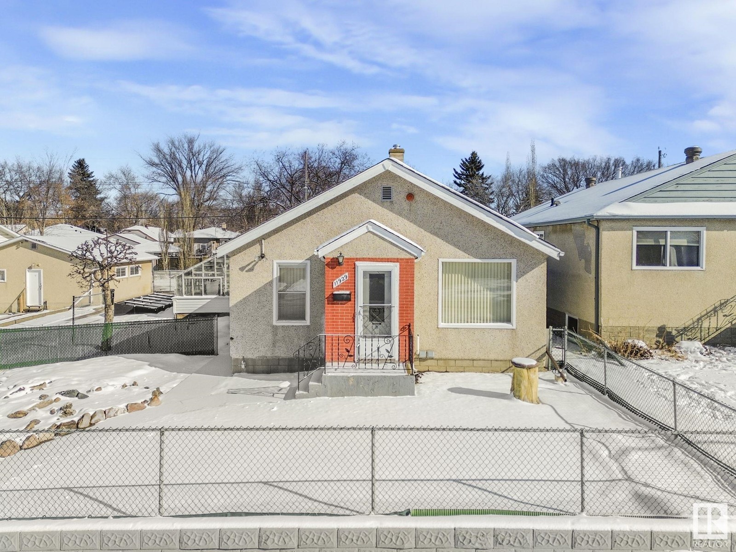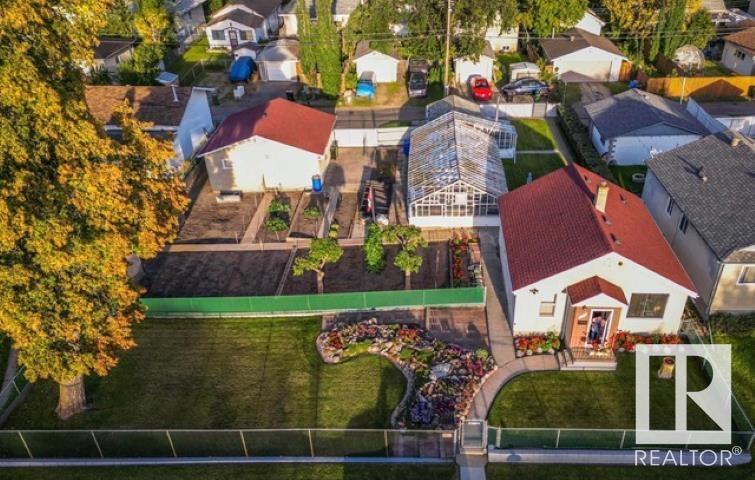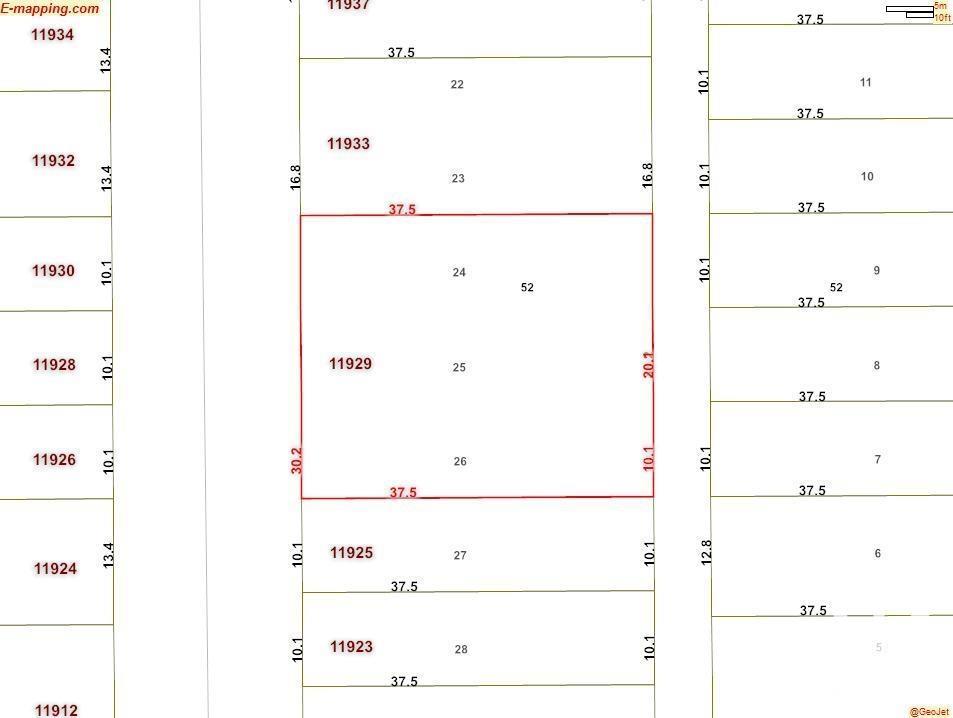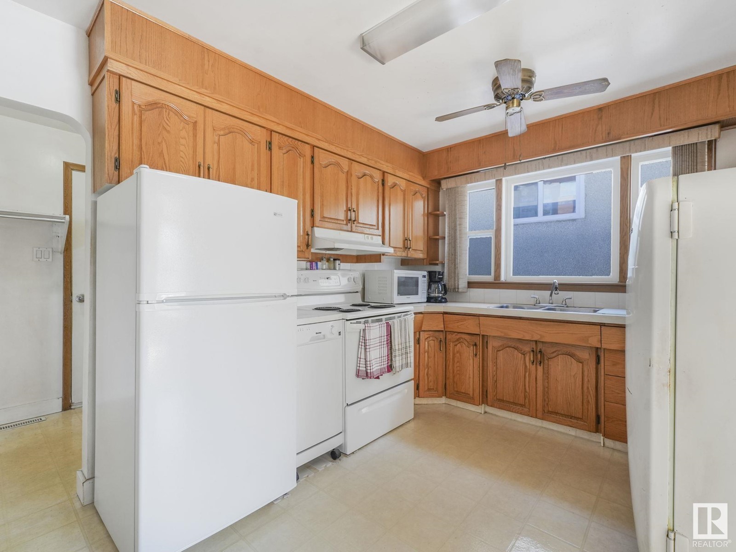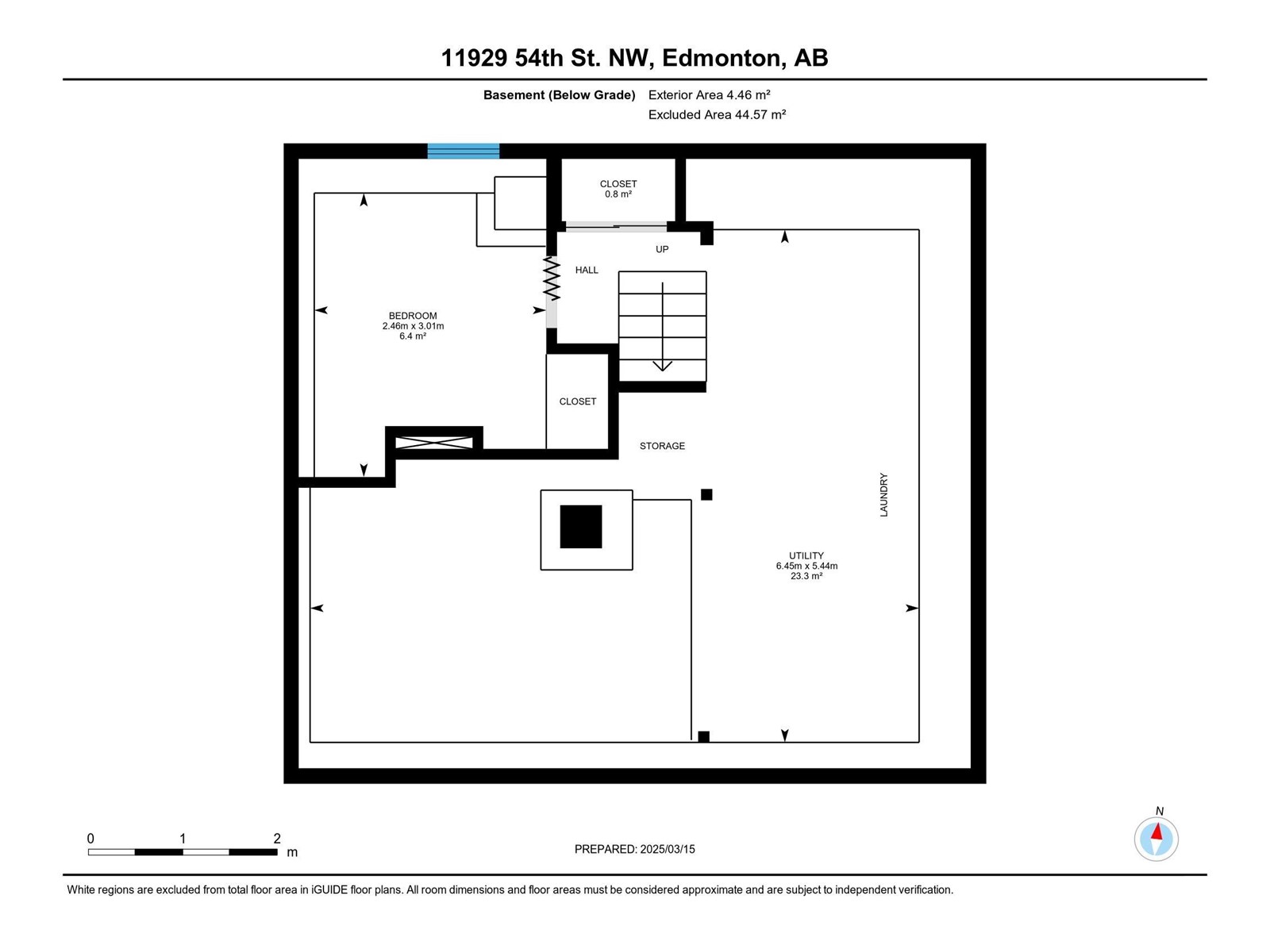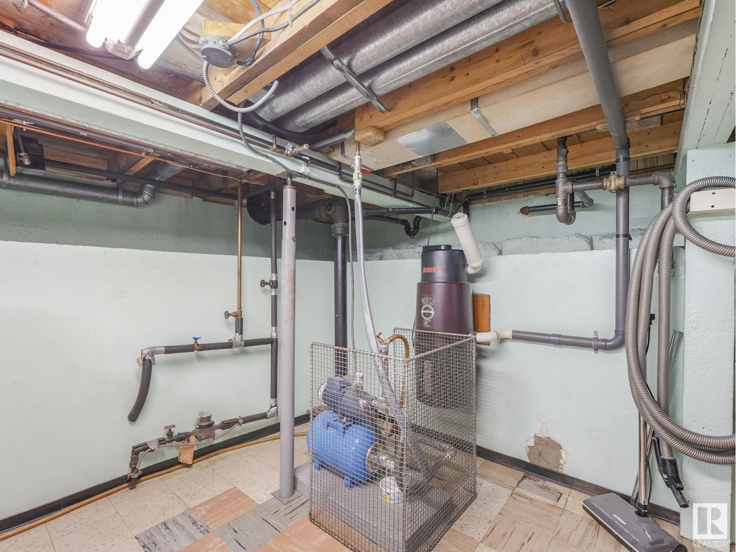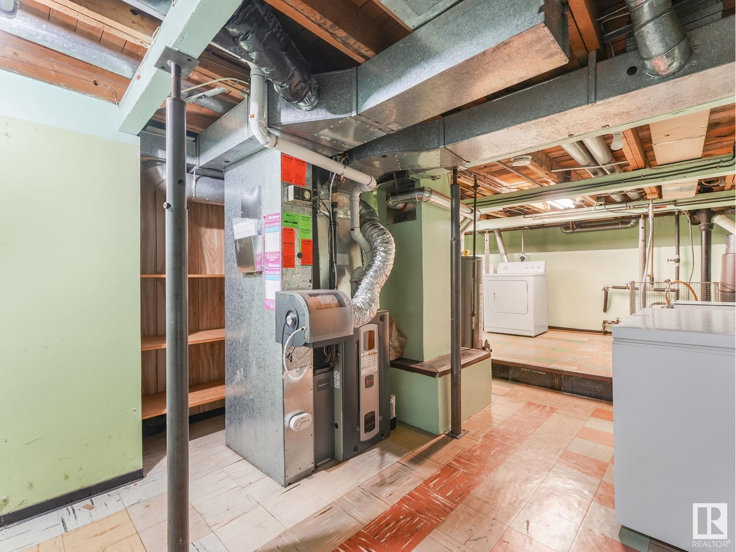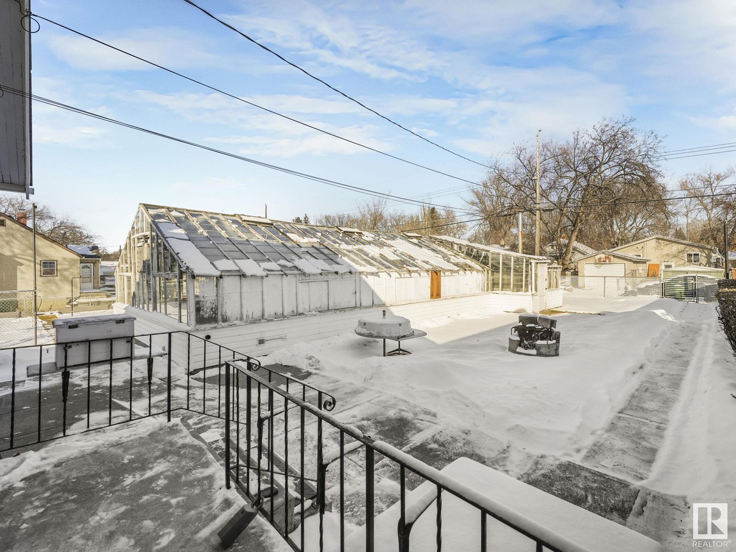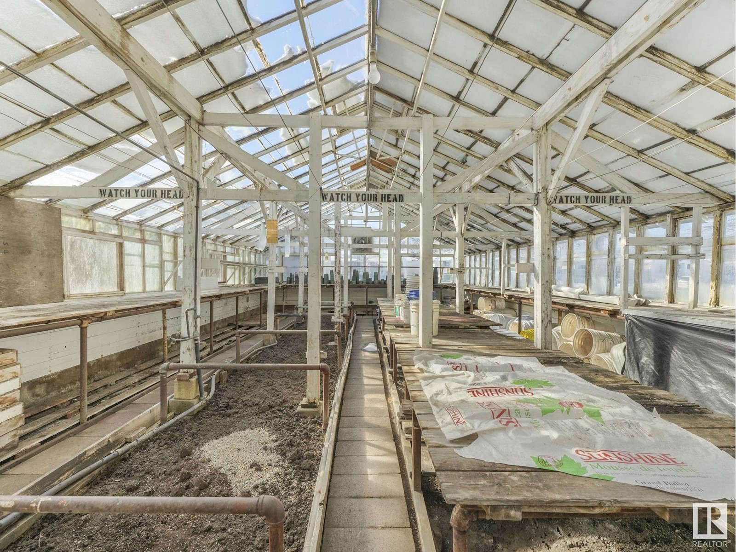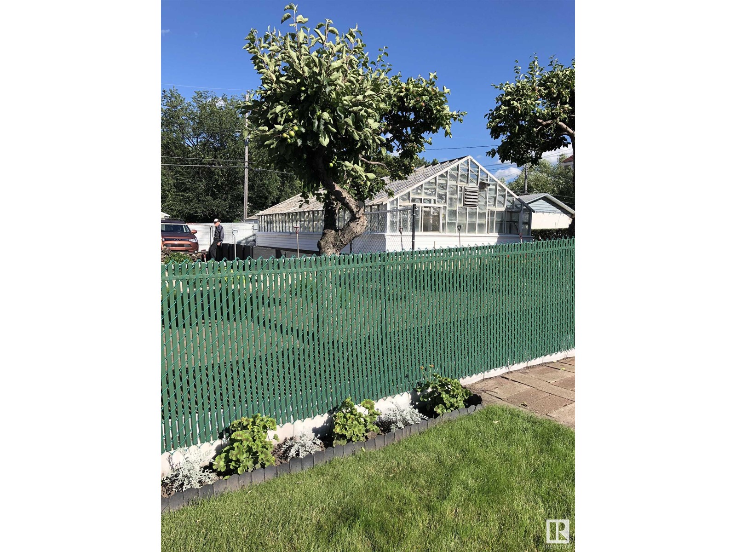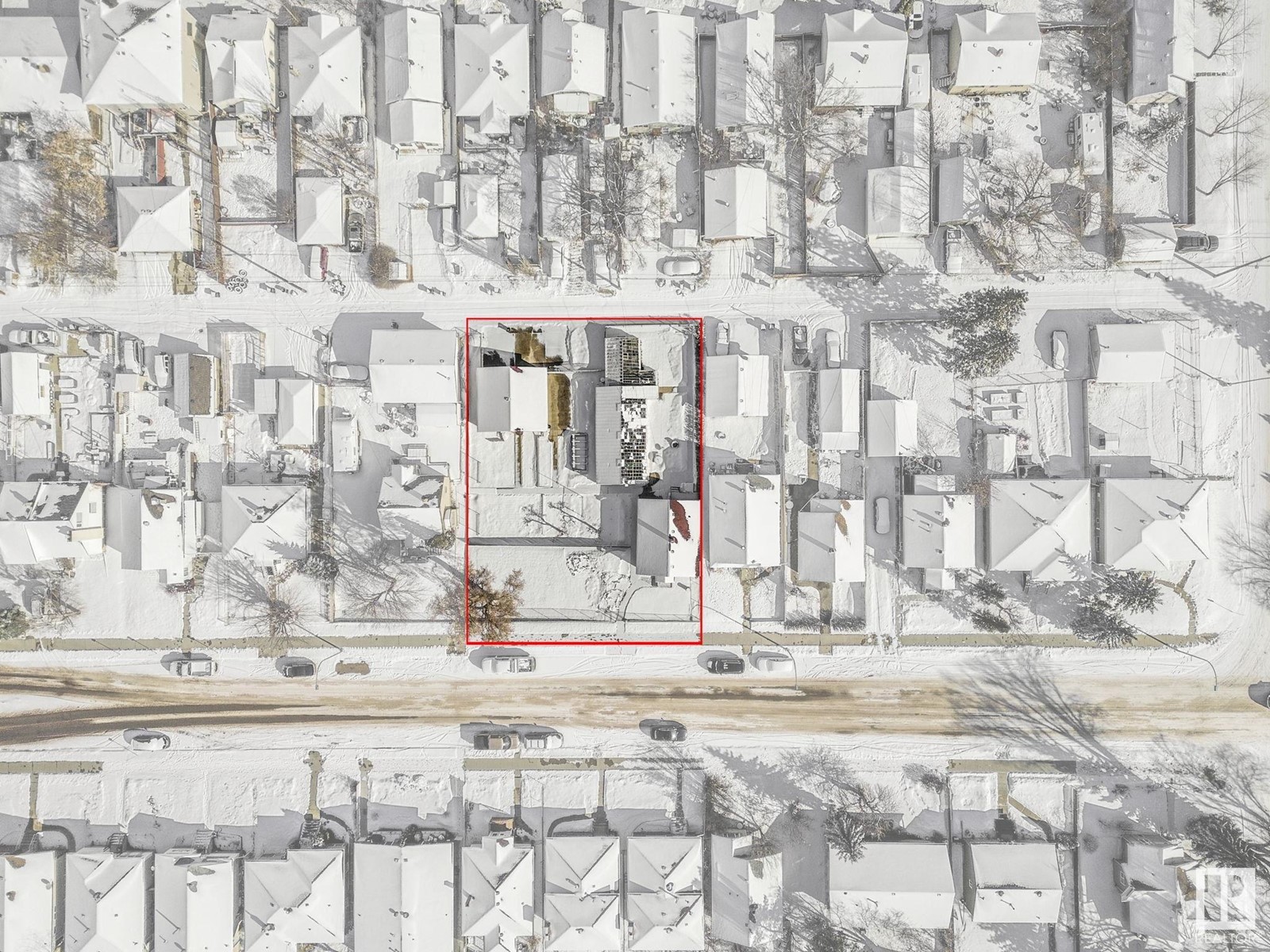11929 54 St Nw Edmonton, Alberta T5W 3N1
$549,000
UNIQUE PROPERTY OFFERING SO MANY POSSIBILITIES! 1132 MTR2 (.28 Acre) LOT (99 FT WIDE X 123 FT DEEP)! WELL MAINTAINED CHARACTER HOME RADIATING PRIDE OF OWNERSHIP! MASSIVE 1175 FT2 HEATED GREENHOUSE! 26 X 24 FT GARAGE + RV PARKING! Excellent opportunity for a Developer to subdivide into 3 lots and build large homes or half-duplexes with 4 units per lot; or subdivide into four 25 foot lots and build four skinnies; or subdivide into two 50 foot lots and build as many as 16 units; or look into creative Commercial opportunites. The house, greenhouse and garage are in excellent condition so one may choose this as their home, especially folks with a green thumb taking advantage of an opportunity to grow whatever your heart desires. What about those looking for a holding property? Excellent revenue opportunity as the house, greenhouse and garage will all generate good income streams. With Edmonton’s economy and real estate market in a definite upswing, this is a good time to acquire land in desirable areas. (id:61585)
Property Details
| MLS® Number | E4426207 |
| Property Type | Single Family |
| Neigbourhood | Newton |
| Amenities Near By | Golf Course, Public Transit, Schools, Shopping |
| Community Features | Public Swimming Pool |
| Features | Paved Lane, Park/reserve |
| Parking Space Total | 6 |
| Structure | Greenhouse, Patio(s) |
Building
| Bathroom Total | 1 |
| Bedrooms Total | 3 |
| Appliances | Dishwasher, Dryer, Freezer, Microwave, Refrigerator, Stove, Central Vacuum, Washer, Window Coverings |
| Architectural Style | Bungalow |
| Basement Development | Finished |
| Basement Type | Full (finished) |
| Constructed Date | 1938 |
| Construction Style Attachment | Detached |
| Heating Type | Forced Air |
| Stories Total | 1 |
| Size Interior | 714 Ft2 |
| Type | House |
Parking
| Detached Garage | |
| Oversize | |
| R V |
Land
| Acreage | No |
| Fence Type | Fence |
| Land Amenities | Golf Course, Public Transit, Schools, Shopping |
| Size Irregular | 1132.02 |
| Size Total | 1132.02 M2 |
| Size Total Text | 1132.02 M2 |
Rooms
| Level | Type | Length | Width | Dimensions |
|---|---|---|---|---|
| Lower Level | Bedroom 3 | 6.4 m | 3.01 m | 6.4 m x 3.01 m |
| Main Level | Living Room | 3.47 m | 2.66 m | 3.47 m x 2.66 m |
| Main Level | Dining Room | 3.47 m | 1.79 m | 3.47 m x 1.79 m |
| Main Level | Kitchen | 3.8 m | 2.96 m | 3.8 m x 2.96 m |
| Main Level | Primary Bedroom | 3.66 m | 3.23 m | 3.66 m x 3.23 m |
| Main Level | Bedroom 2 | 3.45 m | 2.59 m | 3.45 m x 2.59 m |
Contact Us
Contact us for more information

Randy B. Bayrack
Associate
(780) 431-5624
www.bayrack.com/
www.facebook.com/Randy-Bayrack-Real-Estate-Services-138871793346259/
3018 Calgary Trail Nw
Edmonton, Alberta T6J 6V4
(780) 431-5600
(780) 431-5624
