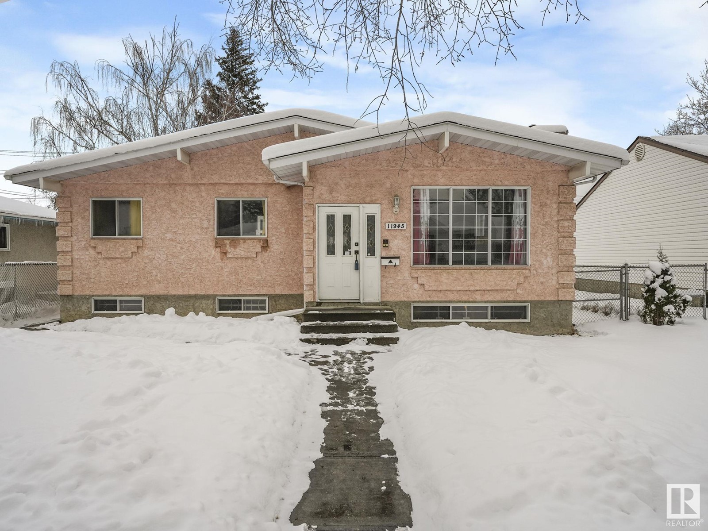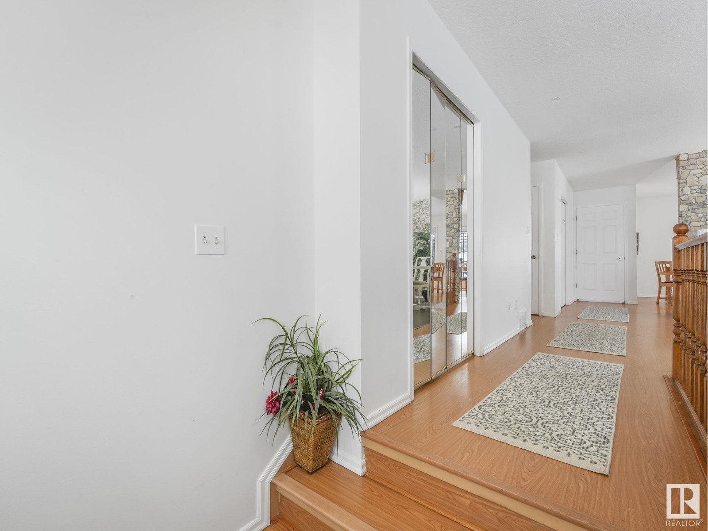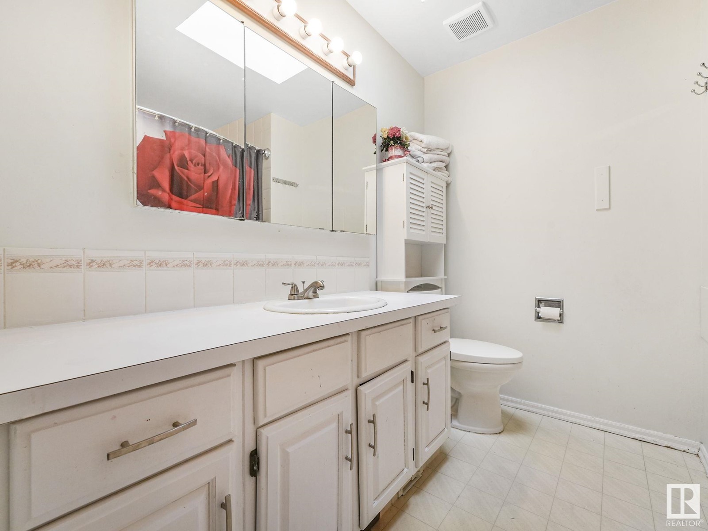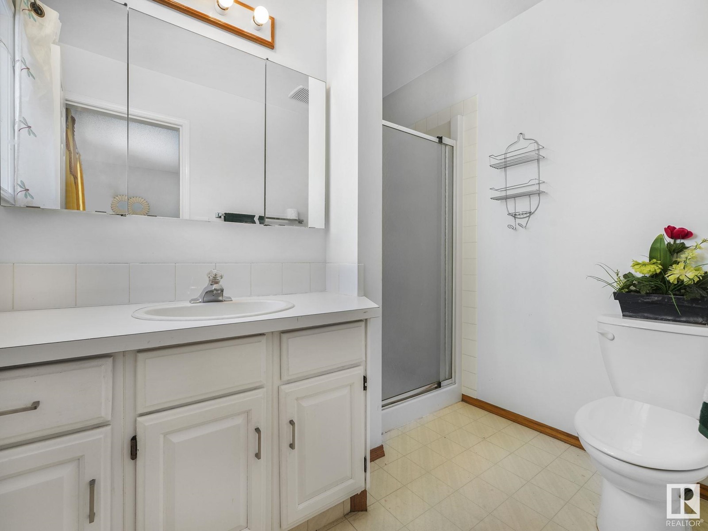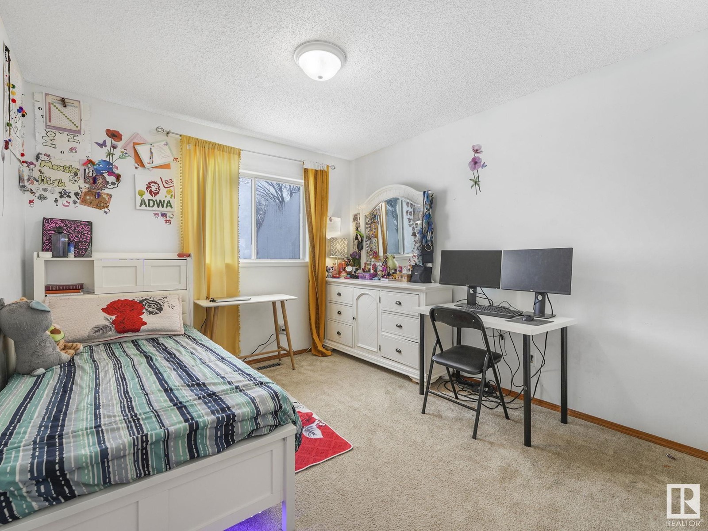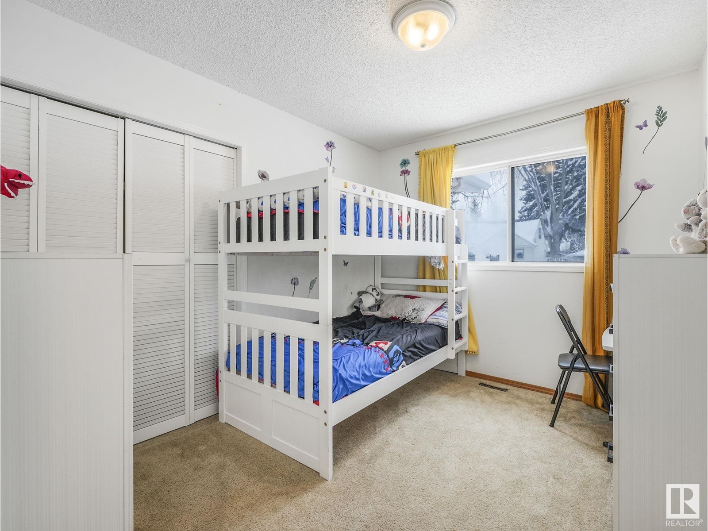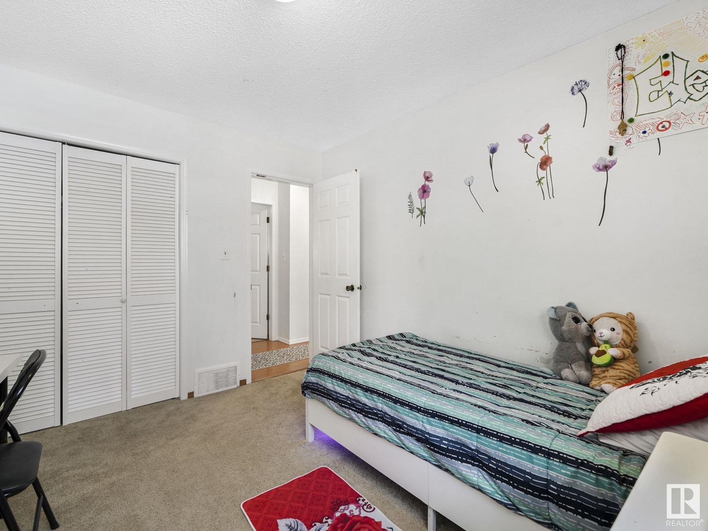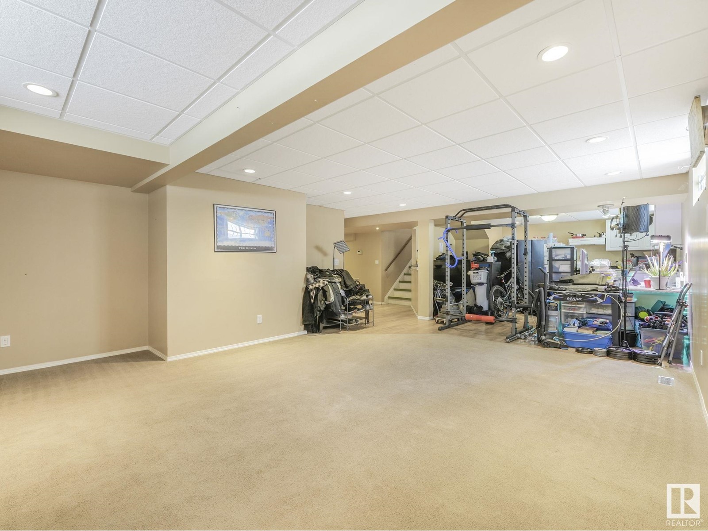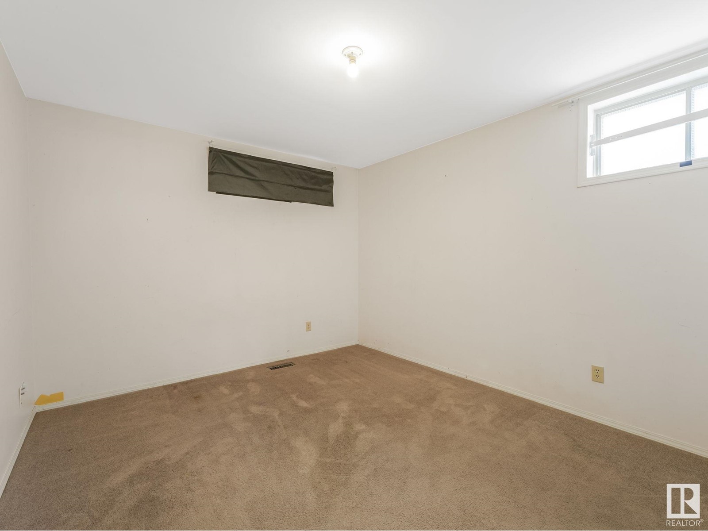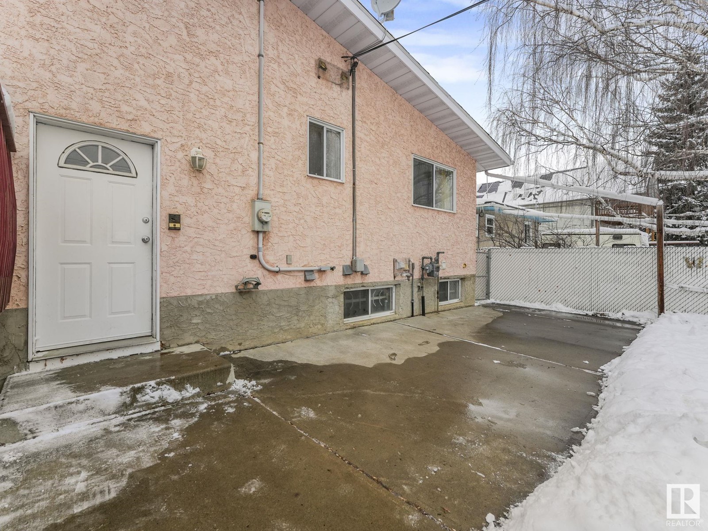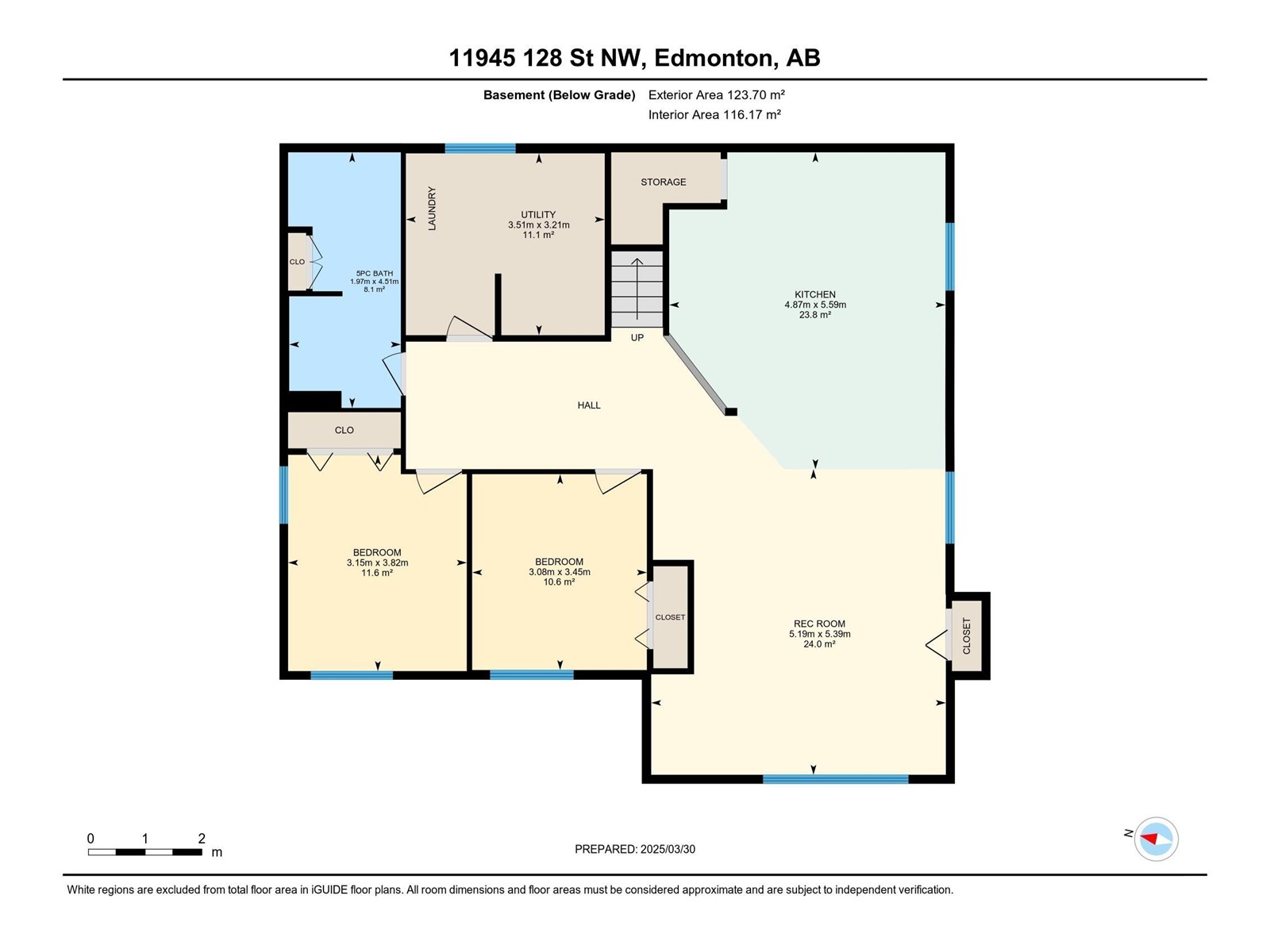11945 128 St Nw Edmonton, Alberta T5L 1C2
$525,000
Attention investors, large/extended families! Almost 1400 sq ft bungalow - 5 total bedrooms, 3 full bathrooms! Perfect family home, complete with separate 2 bedroom basement in-law suite! Upstairs has 3 bedrooms (primary has ensuite!). Basement has separate entrance, separate kitchen, and separate furnace. Lots of windows and tons of kitchen/dining/living space! TRIPLE GARAGE! HUGE YARD/LOT! Quiet and mature neighborhood, this home is close to schools, shopping, and all amenities. A fantastic opportunity in a prime location, close to downtown, access to Yellowhead, St. Albert and more! (id:61585)
Property Details
| MLS® Number | E4428540 |
| Property Type | Single Family |
| Neigbourhood | Sherbrooke |
| Amenities Near By | Playground, Public Transit, Schools, Shopping |
| Features | Flat Site, Paved Lane, Lane |
| Structure | Deck |
Building
| Bathroom Total | 3 |
| Bedrooms Total | 5 |
| Appliances | Dishwasher, Dryer, Washer, Refrigerator, Two Stoves |
| Architectural Style | Bungalow |
| Basement Development | Finished |
| Basement Type | Full (finished) |
| Constructed Date | 1991 |
| Construction Style Attachment | Detached |
| Fire Protection | Smoke Detectors |
| Fireplace Fuel | Gas |
| Fireplace Present | Yes |
| Fireplace Type | Unknown |
| Heating Type | Forced Air |
| Stories Total | 1 |
| Size Interior | 1,397 Ft2 |
| Type | House |
Parking
| Detached Garage |
Land
| Acreage | No |
| Fence Type | Fence |
| Land Amenities | Playground, Public Transit, Schools, Shopping |
| Size Irregular | 649.78 |
| Size Total | 649.78 M2 |
| Size Total Text | 649.78 M2 |
Rooms
| Level | Type | Length | Width | Dimensions |
|---|---|---|---|---|
| Basement | Bedroom 4 | 3.82 m | 3.15 m | 3.82 m x 3.15 m |
| Basement | Bedroom 5 | 3.45 m | 3.08 m | 3.45 m x 3.08 m |
| Basement | Second Kitchen | 5.59 m | 4.87 m | 5.59 m x 4.87 m |
| Basement | Recreation Room | 5.39 m | 5.19 m | 5.39 m x 5.19 m |
| Main Level | Living Room | 7.25 m | 3.85 m | 7.25 m x 3.85 m |
| Main Level | Dining Room | Measurements not available | ||
| Main Level | Kitchen | 3.91 m | 5.01 m | 3.91 m x 5.01 m |
| Main Level | Primary Bedroom | 4.47 m | 3.31 m | 4.47 m x 3.31 m |
| Main Level | Bedroom 2 | 3.43 m | 2.69 m | 3.43 m x 2.69 m |
| Main Level | Bedroom 3 | 3.45 m | 3.1 m | 3.45 m x 3.1 m |
Contact Us
Contact us for more information
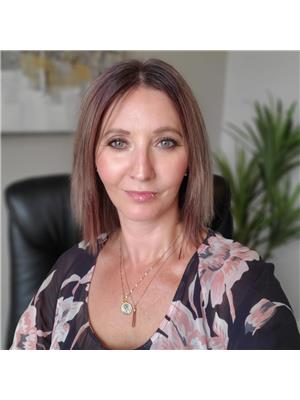
Naidene Petersen
Associate
naidenepetersen.edmontonhomesforsaleremaxrivercity.ca/
www.facebook.com/naideneprealestate/
www.linkedin.com/in/naidene-petersen-94738488/
www.instagram.com/naidenepetersen/
13120 St Albert Trail Nw
Edmonton, Alberta T5L 4P6
(780) 457-3777
(780) 457-2194
