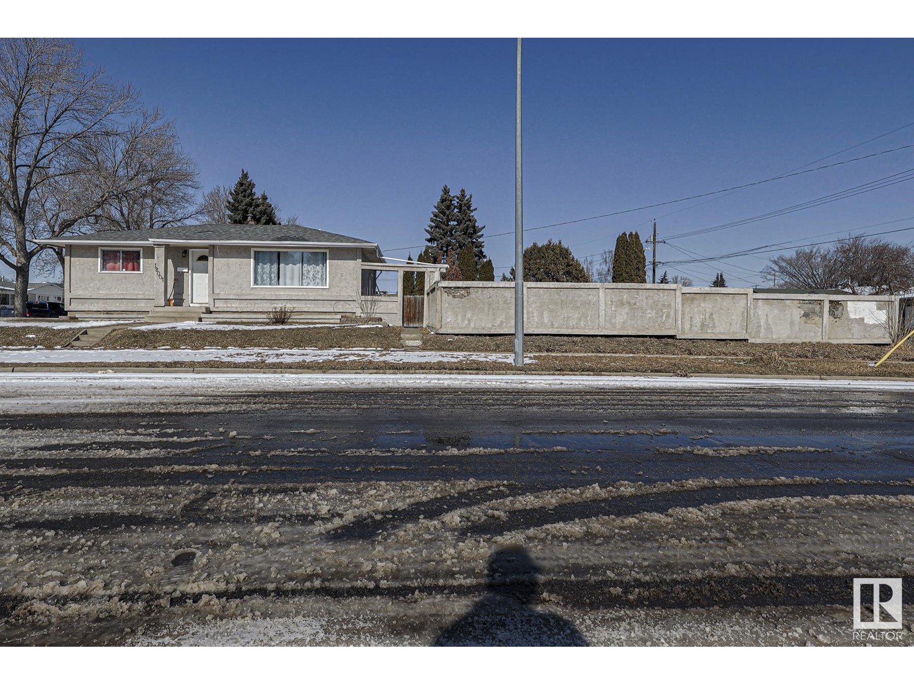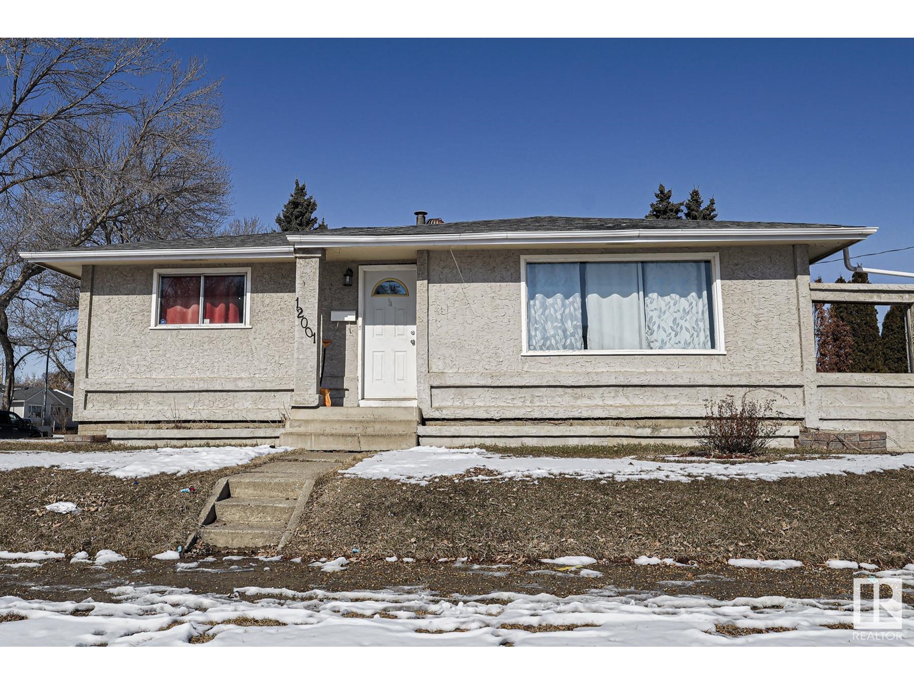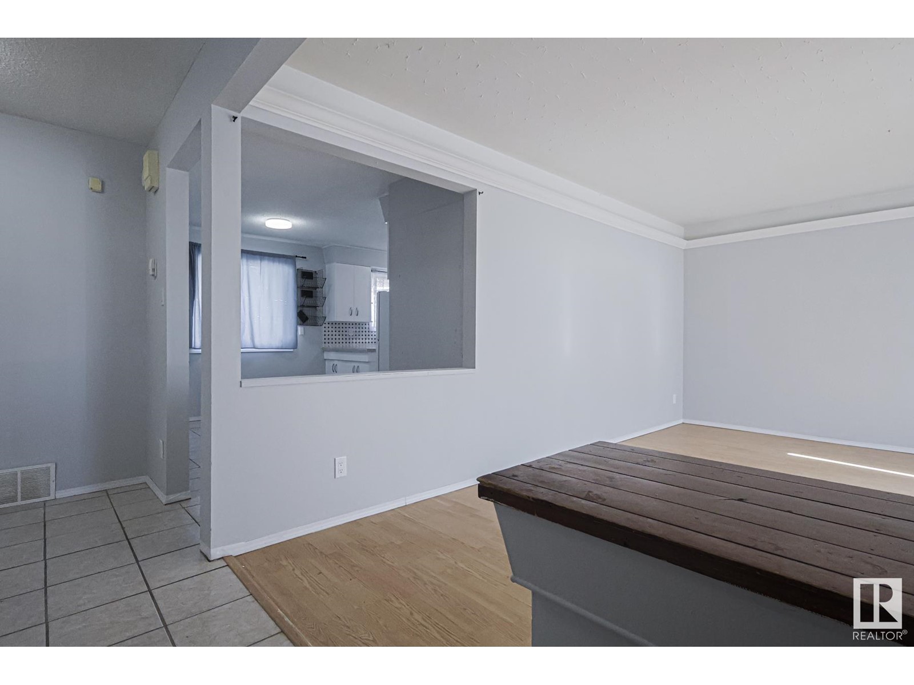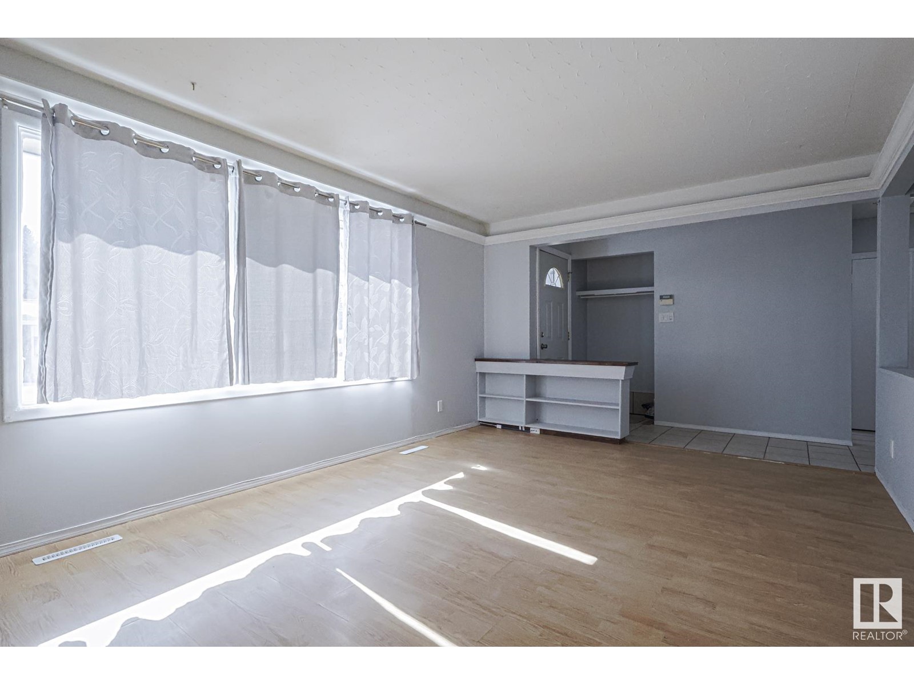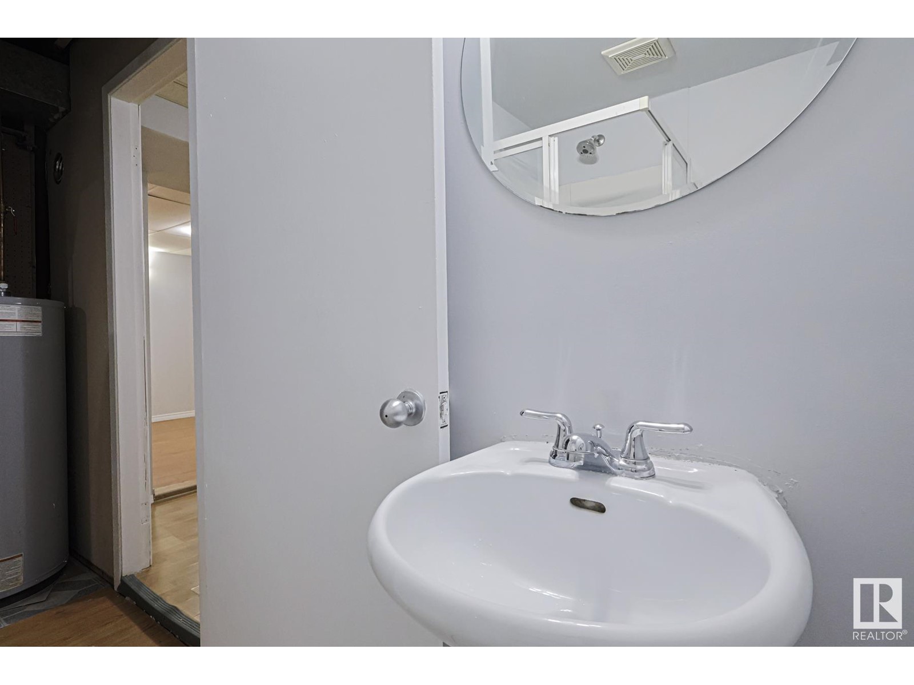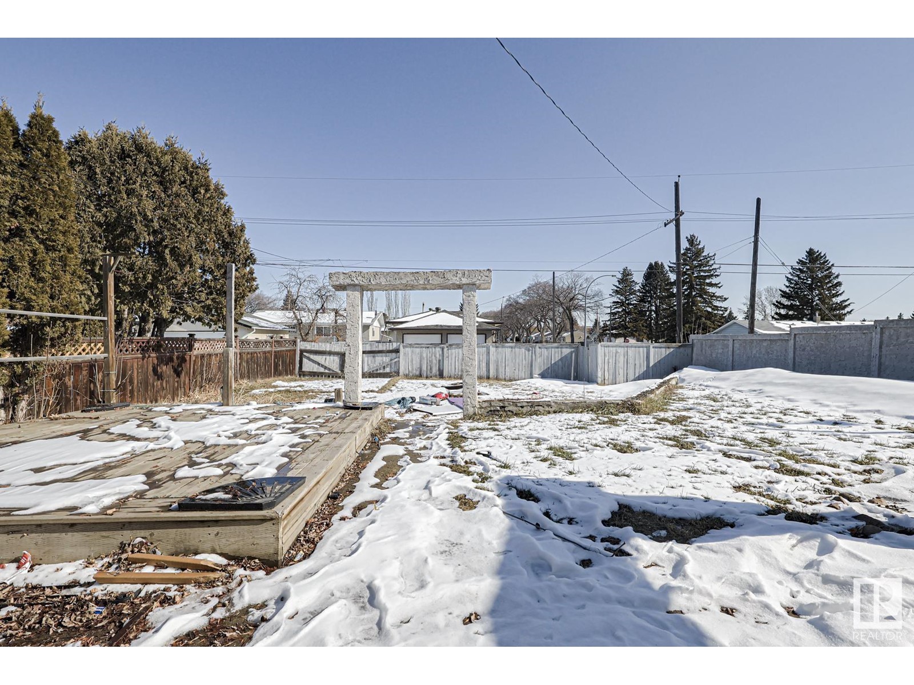12001 37 St Nw Edmonton, Alberta T5W 2C2
$349,000
Discover an incredible investment opportunity with this fantastic starter property in Beacon Heights! This bungalow sits on an expansive corner lot, boasting a spacious yard, a dog run, and ample room to construct the garage of your dreams—an ideal setup for maximizing value and appeal. The main floor features 3 cozy bedrooms, a new fridge, stove, dishwasher, washing machine, plumbing redone in main bathroom, shower redone and a generous kitchen area, offering a solid foundation for comfortable living. Downstairs, unlock even more value with a fully equipped mother-in-law suite, complete with its own kitchen, 3-piece bathroom, bedroom, and recreation room—perfect for extended family. With just a touch of effort, this home could become a standout gem, making it an unbeatable opportunity for savvy buyers or investors looking to build equity and secure a bright future! (id:61585)
Property Details
| MLS® Number | E4426388 |
| Property Type | Single Family |
| Neigbourhood | Beacon Heights |
| Amenities Near By | Public Transit, Schools, Shopping, Ski Hill |
| Features | See Remarks, Paved Lane, Lane |
| Structure | Dog Run - Fenced In |
Building
| Bathroom Total | 2 |
| Bedrooms Total | 3 |
| Appliances | Dishwasher, Dryer, Hood Fan, Refrigerator, Stove, Washer |
| Architectural Style | Bungalow |
| Basement Development | Finished |
| Basement Type | Full (finished) |
| Constructed Date | 1961 |
| Construction Style Attachment | Detached |
| Half Bath Total | 1 |
| Heating Type | Forced Air |
| Stories Total | 1 |
| Size Interior | 93,019 Ft2 |
| Type | House |
Land
| Acreage | No |
| Fence Type | Fence |
| Land Amenities | Public Transit, Schools, Shopping, Ski Hill |
| Size Irregular | 562.89 |
| Size Total | 562.89 M2 |
| Size Total Text | 562.89 M2 |
Rooms
| Level | Type | Length | Width | Dimensions |
|---|---|---|---|---|
| Basement | Family Room | 7.6 m | 3.31 m | 7.6 m x 3.31 m |
| Basement | Den | 3.28 m | 3.18 m | 3.28 m x 3.18 m |
| Basement | Second Kitchen | 2.42 m | 2.86 m | 2.42 m x 2.86 m |
| Main Level | Living Room | 5.92 m | 3.54 m | 5.92 m x 3.54 m |
| Main Level | Dining Room | Measurements not available | ||
| Main Level | Kitchen | 5.3 m | 3.15 m | 5.3 m x 3.15 m |
| Main Level | Primary Bedroom | 3.45 m | 3.06 m | 3.45 m x 3.06 m |
| Main Level | Bedroom 2 | 3.12 m | 3.38 m | 3.12 m x 3.38 m |
| Main Level | Bedroom 3 | 3.2 m | 3.1 m | 3.2 m x 3.1 m |
Contact Us
Contact us for more information

Travis L. Bannert
Associate
www.edmontonhomesolutions.com/
twitter.com/YEGHomeSolution
www.facebook.com/buyselledmontonhomes/
www.linkedin.com/in/travis-bannert-b9642821/
201-11823 114 Ave Nw
Edmonton, Alberta T5G 2Y6
(780) 705-5393
(780) 705-5392
www.liveinitia.ca/

