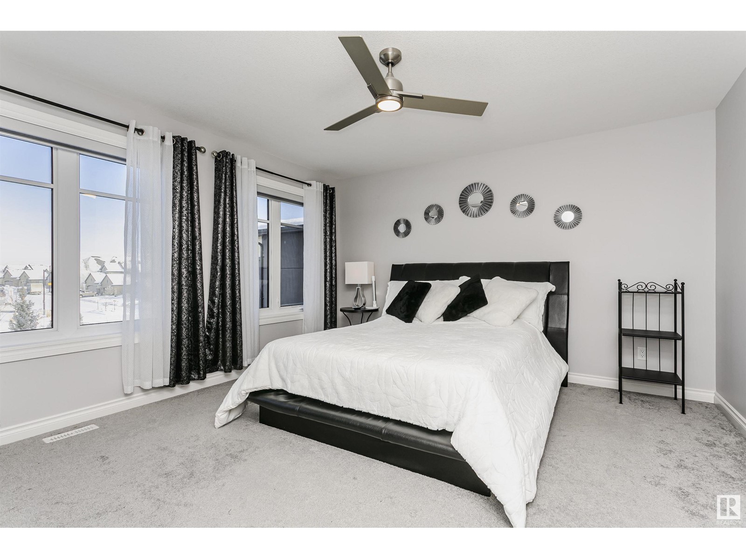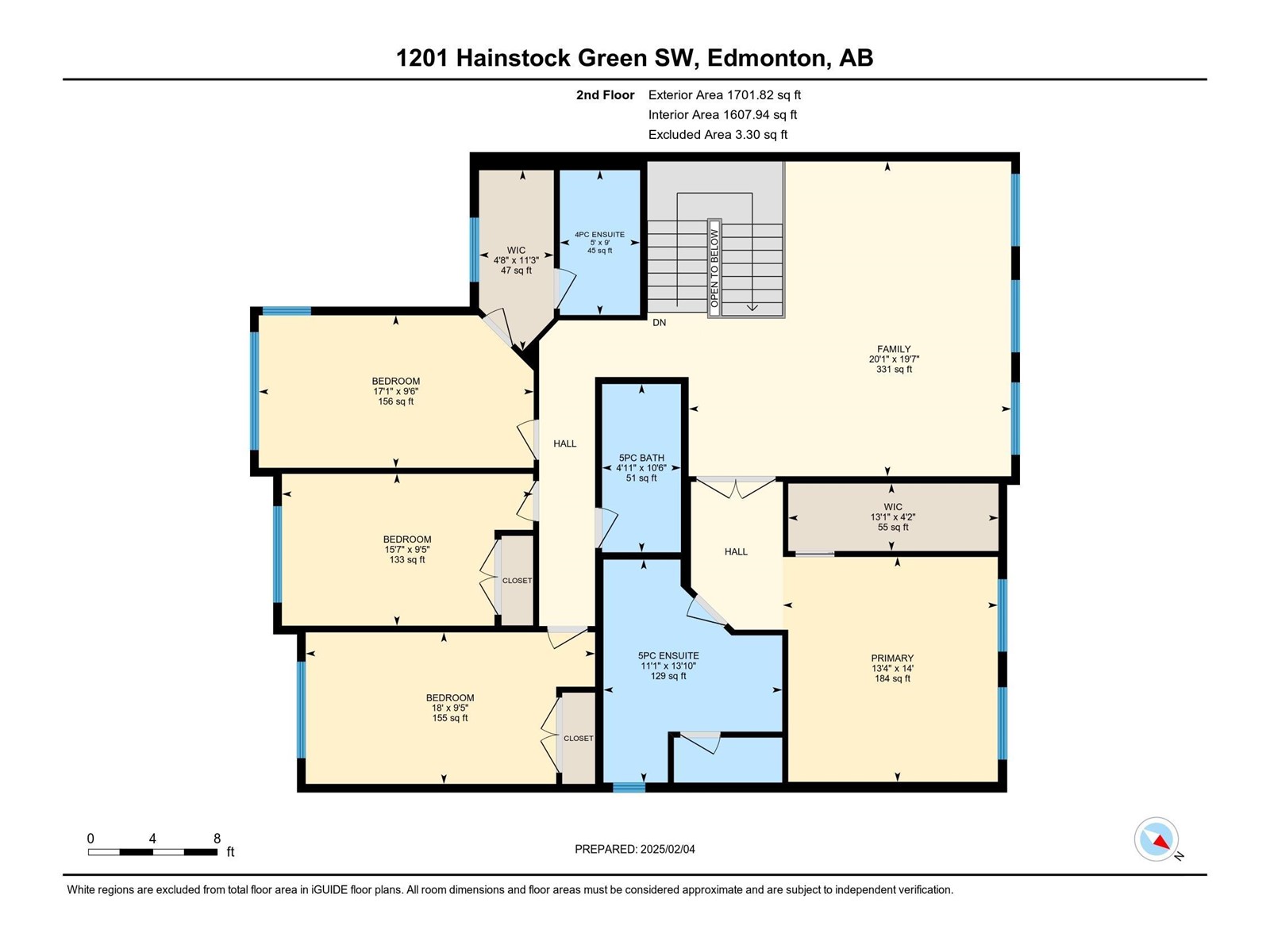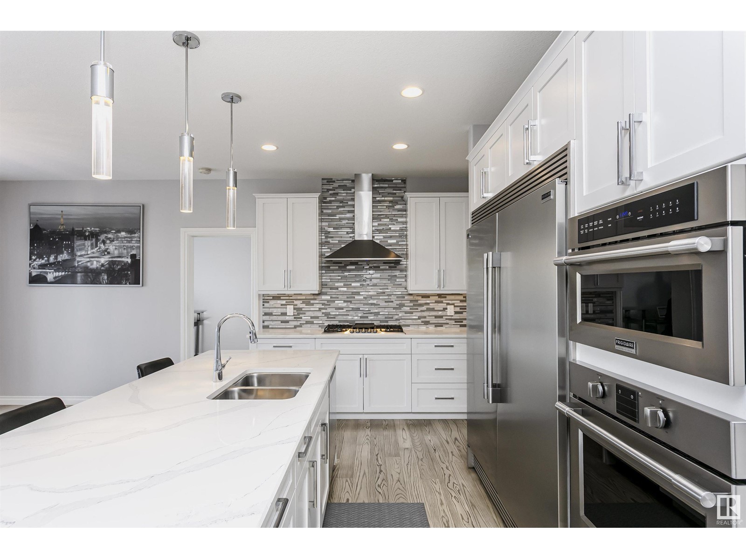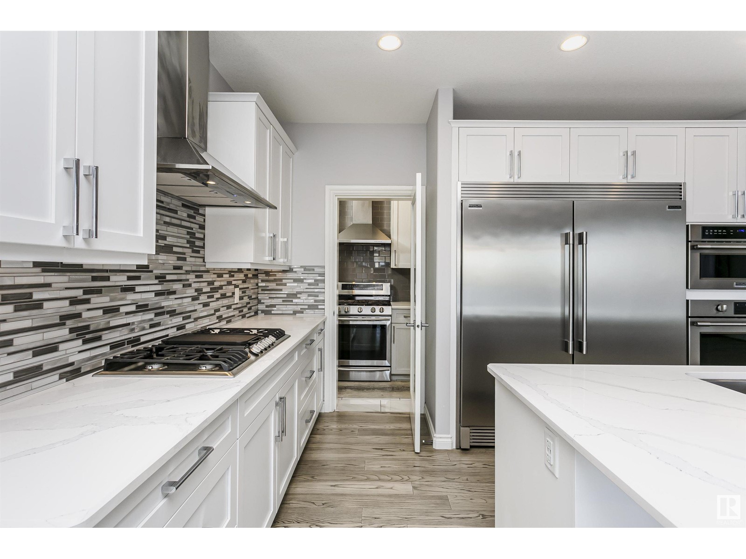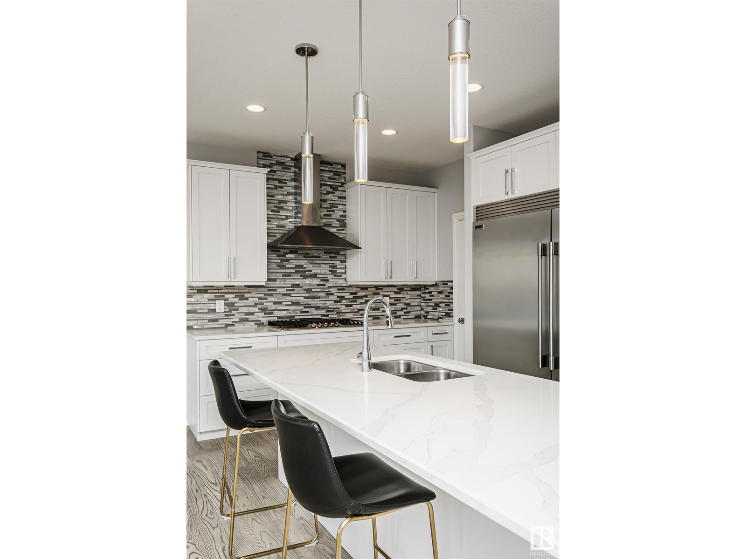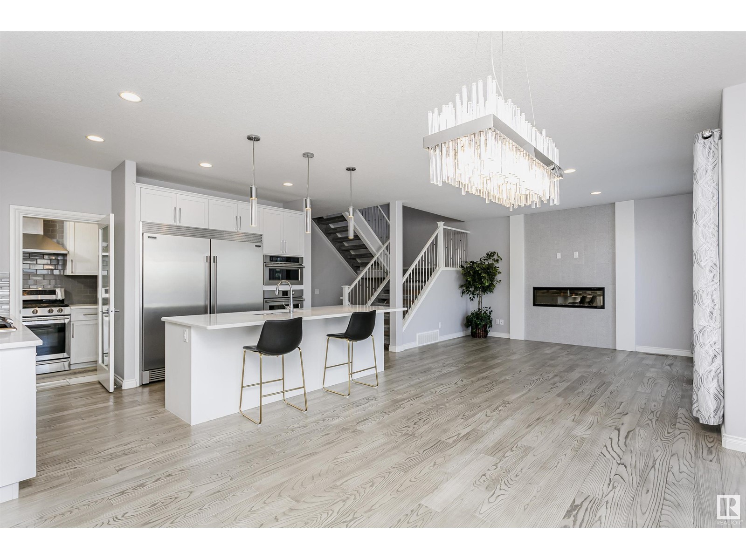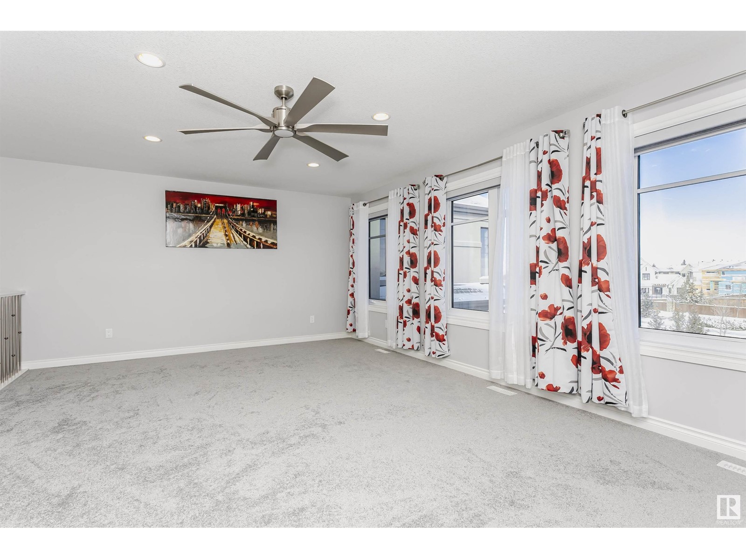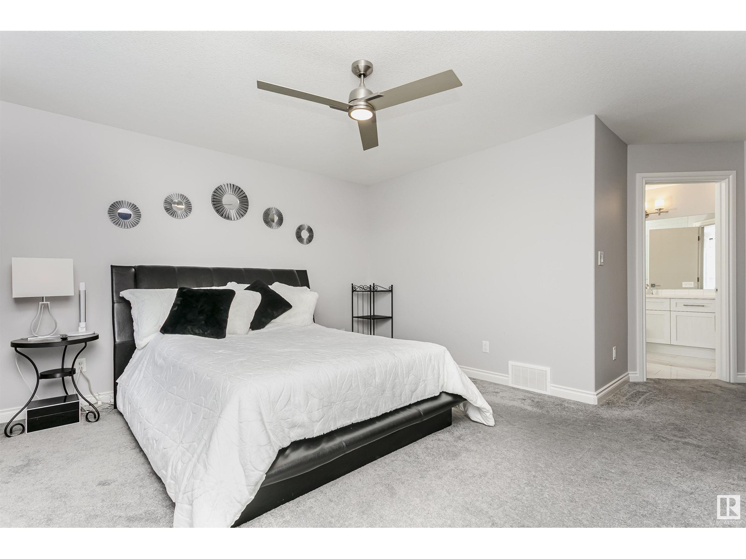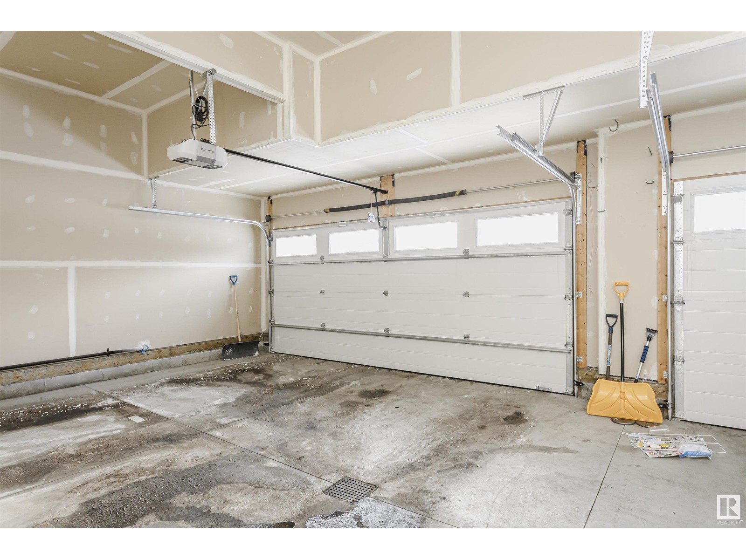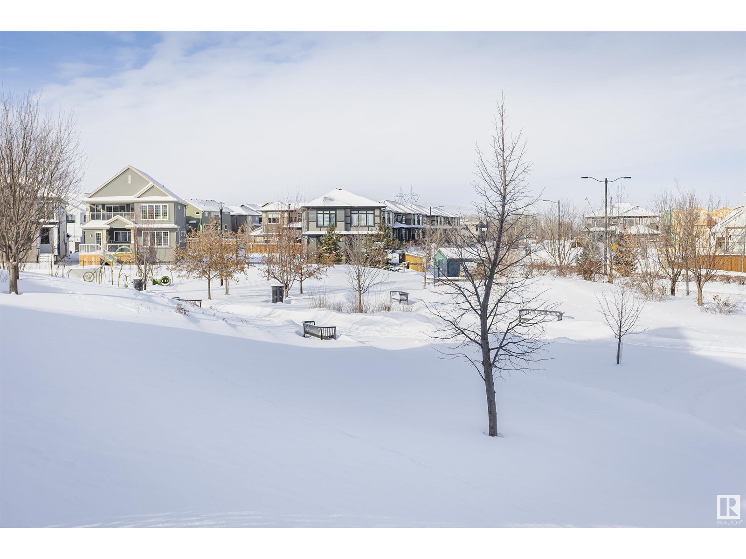1201 Hainstock Gr Sw Edmonton, Alberta T6W 3B6
$1,050,000
Luxury Living with TWO KITCHENS & a MAIN FLOOR SUITE in Jagare Ridge Discover this custom-built 2-storey home, designed for comfort, style, and functionality. With over 2,900 sq. ft., this home offers 5 bedrooms, 4.5 baths, and premium upgrades throughout. A standout feature is the gourmet kitchen, boasting modern cabinetry, quartz countertops, high-end appliances, WALK THROUGH PANTRY and a SEPARATE BUTLER'S KITCHEN—perfect for additional prep space or keeping the main kitchen pristine when entertaining. The main floor is thoughtfully designed with a spacious bedroom and a full ensuite bath, ideal for guests, or a private home office. The open-concept great room is bathed in natural light, flowing seamlessly into a large dining area and onto the no-maintenance rear deck overlooking GREEN SPACE. Upstairs, you'll find four generously sized bedrooms, 2 WITH EN SUITES, a bonus room, and a walk-through laundry and mudroom for ultimate convenience. A TRIPLE ATTACHED GARAGE completes this stunning home. (id:61585)
Open House
This property has open houses!
2:00 pm
Ends at:4:00 pm
Property Details
| MLS® Number | E4420938 |
| Property Type | Single Family |
| Neigbourhood | Hays Ridge Area |
| Amenities Near By | Park, Golf Course, Playground, Schools, Shopping |
| Features | Closet Organizers, Exterior Walls- 2x6", No Animal Home, No Smoking Home |
| Parking Space Total | 6 |
| Structure | Deck |
Building
| Bathroom Total | 5 |
| Bedrooms Total | 5 |
| Amenities | Ceiling - 9ft |
| Appliances | Dishwasher, Dryer, Freezer, Garage Door Opener Remote(s), Garage Door Opener, Hood Fan, Oven - Built-in, Microwave, Refrigerator, Stove, Gas Stove(s), Washer, Window Coverings |
| Basement Development | Unfinished |
| Basement Type | Full (unfinished) |
| Constructed Date | 2019 |
| Construction Style Attachment | Detached |
| Cooling Type | Central Air Conditioning |
| Fire Protection | Smoke Detectors |
| Fireplace Fuel | Electric |
| Fireplace Present | Yes |
| Fireplace Type | Unknown |
| Half Bath Total | 1 |
| Heating Type | Forced Air |
| Stories Total | 2 |
| Size Interior | 2,960 Ft2 |
| Type | House |
Parking
| Attached Garage |
Land
| Acreage | No |
| Fence Type | Fence |
| Land Amenities | Park, Golf Course, Playground, Schools, Shopping |
| Size Irregular | 558.28 |
| Size Total | 558.28 M2 |
| Size Total Text | 558.28 M2 |
Rooms
| Level | Type | Length | Width | Dimensions |
|---|---|---|---|---|
| Main Level | Living Room | 4.27 m | 4.23 m | 4.27 m x 4.23 m |
| Main Level | Dining Room | 4.27 m | 3.52 m | 4.27 m x 3.52 m |
| Main Level | Kitchen | 4.27 m | 2.86 m | 4.27 m x 2.86 m |
| Main Level | Bedroom 5 | 4.55 m | 3.04 m | 4.55 m x 3.04 m |
| Upper Level | Family Room | 6.11 m | 5.96 m | 6.11 m x 5.96 m |
| Upper Level | Primary Bedroom | 4.26 m | 4.07 m | 4.26 m x 4.07 m |
| Upper Level | Bedroom 2 | 5.48 m | 2.87 m | 5.48 m x 2.87 m |
| Upper Level | Bedroom 3 | 5.21 m | 2.89 m | 5.21 m x 2.89 m |
| Upper Level | Bedroom 4 | 4.76 m | 2.88 m | 4.76 m x 2.88 m |
Contact Us
Contact us for more information
Christopher D. Greidanus
Associate
(780) 467-2897
www.remarkable-realestate.ca/
101-37 Athabascan Ave
Sherwood Park, Alberta T8A 4H3
(780) 464-7700
www.maxwelldevonshirerealty.com/





