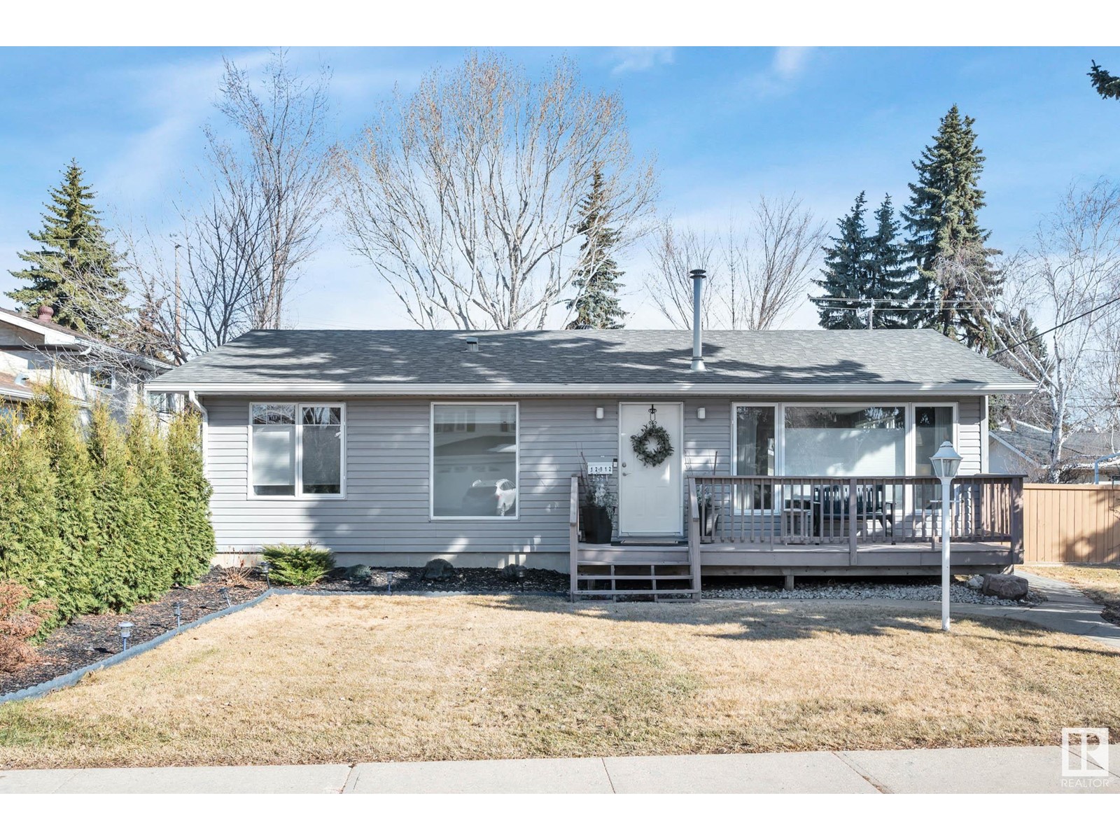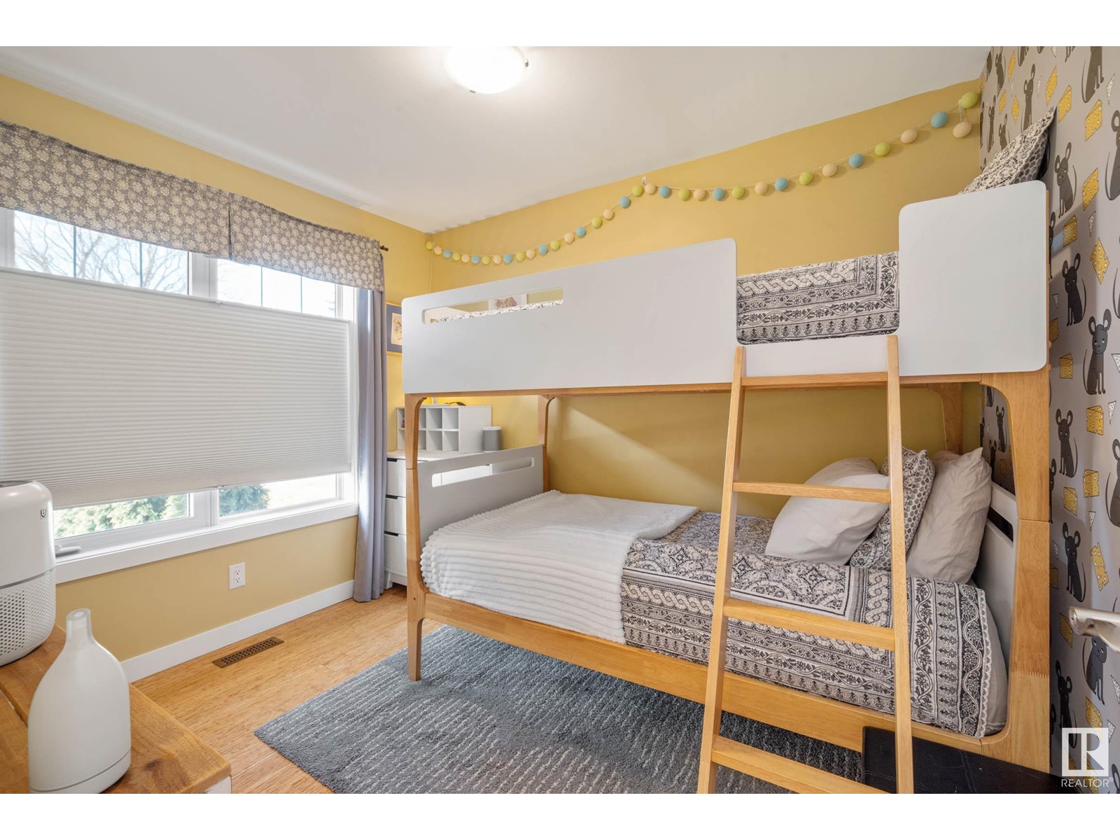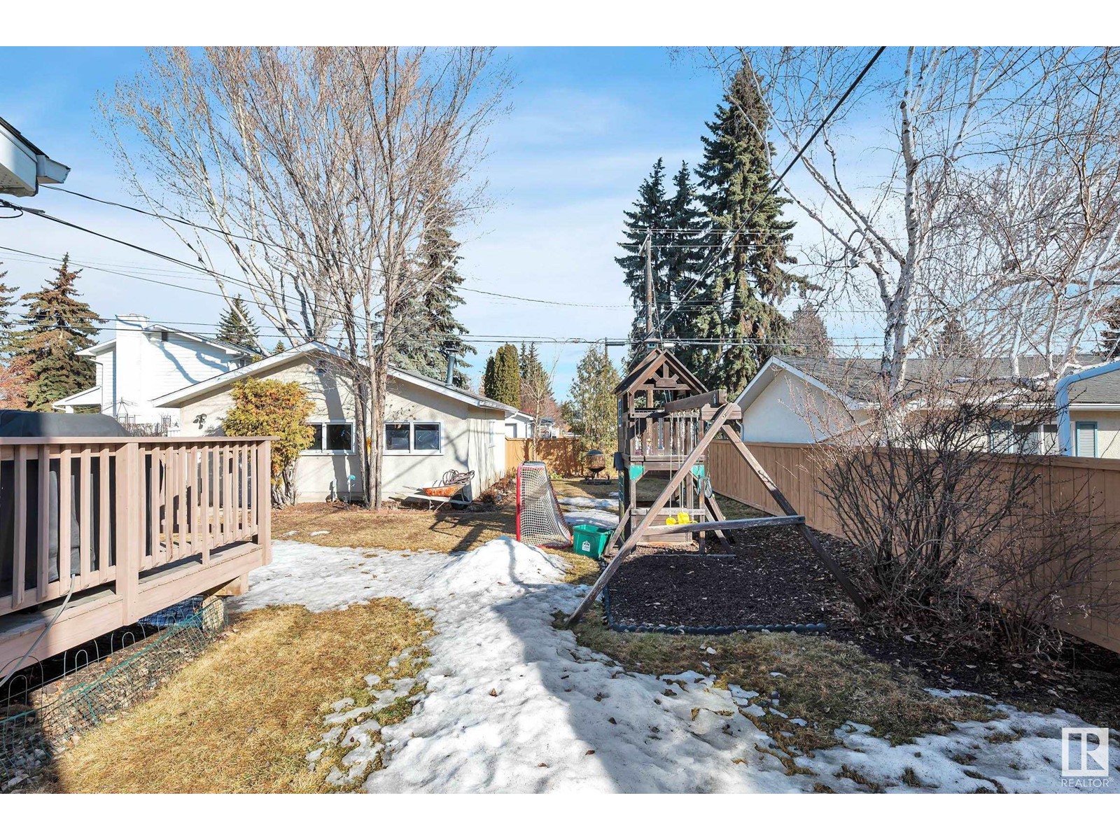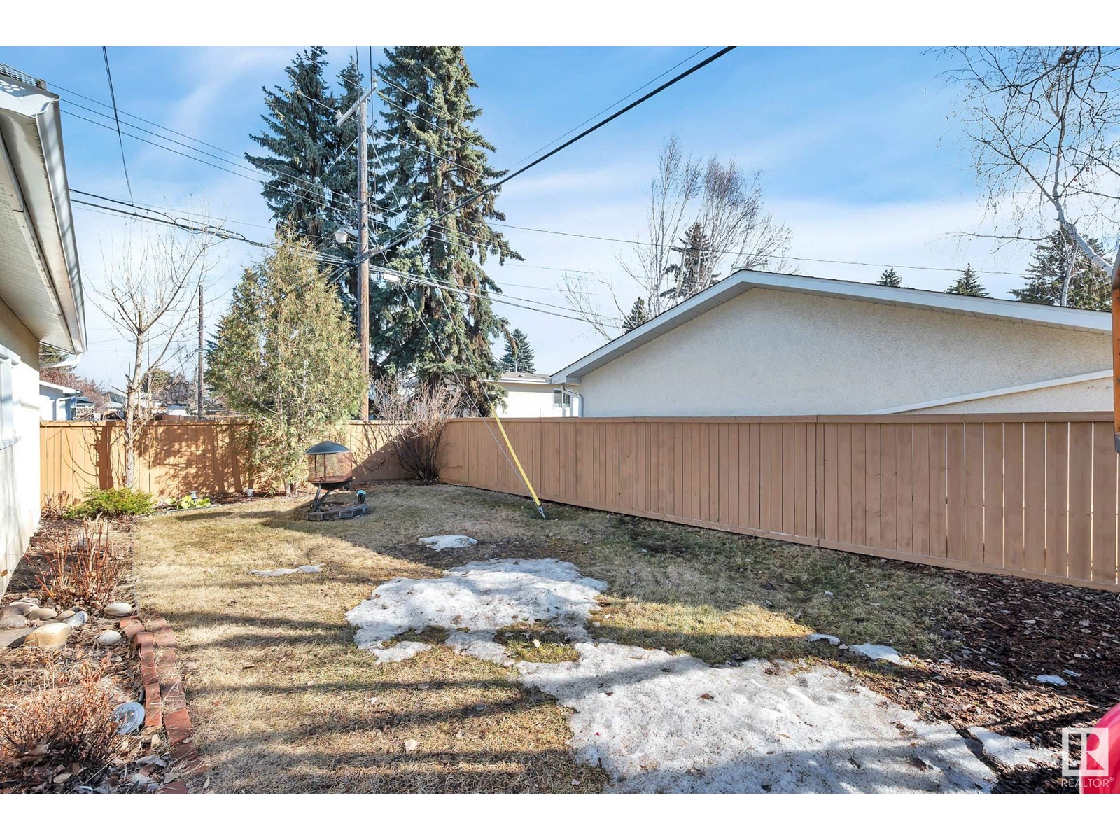12012 40 Av Nw Edmonton, Alberta T6J 0S3
$600,000
Tucked away in the coveted Aspen Gardens community, this beautifully renovated bungalow offers the perfect blend of style and space. Sitting on a massive 50' x 110' lot—plus an extra 20' of lot width of leased land from the City — it’s just steps from top-rated schools and scenic nature trails in Whitemud Creek Ravine. Inside, the open-concept modern design is bright and inviting, featuring a chef’s kitchen with full-height cabinetry, a gas range, and an island made for gathering with friends or family. The main floor features two bedrooms, including a serene primary suite with a walk-in closet and full ensuite with double shower and soaker tub. The fully finished basement adds two large bedrooms with egress windows, a rec room, a 4-pc bath, and dedicated storage and laundry rooms, as well as additional storage. Thoughtful upgrades include newer decks, R60 attic insulation, vinyl windows, and newer shingles & eves. Easy access to Whitemud Drive, the University, or Downtown completes this exceptional home! (id:61585)
Open House
This property has open houses!
1:00 pm
Ends at:2:30 pm
Property Details
| MLS® Number | E4428847 |
| Property Type | Single Family |
| Neigbourhood | Aspen Gardens |
| Features | Lane, No Smoking Home |
| Structure | Deck, Porch |
Building
| Bathroom Total | 3 |
| Bedrooms Total | 4 |
| Amenities | Vinyl Windows |
| Appliances | Dishwasher, Dryer, Oven - Built-in, Refrigerator, Stove, Washer, Window Coverings |
| Architectural Style | Bungalow |
| Basement Development | Finished |
| Basement Type | Full (finished) |
| Constructed Date | 1964 |
| Construction Status | Insulation Upgraded |
| Construction Style Attachment | Detached |
| Half Bath Total | 1 |
| Heating Type | Forced Air |
| Stories Total | 1 |
| Size Interior | 1,067 Ft2 |
| Type | House |
Parking
| Detached Garage |
Land
| Acreage | No |
| Fence Type | Fence |
| Size Irregular | 512.57 |
| Size Total | 512.57 M2 |
| Size Total Text | 512.57 M2 |
Rooms
| Level | Type | Length | Width | Dimensions |
|---|---|---|---|---|
| Basement | Bedroom 3 | 3.18 m | 2.93 m | 3.18 m x 2.93 m |
| Basement | Bedroom 4 | 3.27 m | 3.97 m | 3.27 m x 3.97 m |
| Basement | Recreation Room | 3.9 m | 5.8 m | 3.9 m x 5.8 m |
| Basement | Laundry Room | 3.16 m | 2.97 m | 3.16 m x 2.97 m |
| Basement | Storage | 3.27 m | 2.88 m | 3.27 m x 2.88 m |
| Basement | Utility Room | 1.44 m | 2.58 m | 1.44 m x 2.58 m |
| Main Level | Living Room | 3.24 m | 4.47 m | 3.24 m x 4.47 m |
| Main Level | Dining Room | 4.6 m | 2.38 m | 4.6 m x 2.38 m |
| Main Level | Kitchen | 4.6 m | 4.03 m | 4.6 m x 4.03 m |
| Main Level | Primary Bedroom | 4.48 m | 3.51 m | 4.48 m x 3.51 m |
| Main Level | Bedroom 2 | 3.09 m | 2.46 m | 3.09 m x 2.46 m |
Contact Us
Contact us for more information

Nathan R. Mol
Associate
(780) 486-8654
www.livrealestate.ca/
twitter.com/nathanmol
www.linkedin.com/in/edmonton/
18831 111 Ave Nw
Edmonton, Alberta T5S 2X4
(780) 486-8655














































