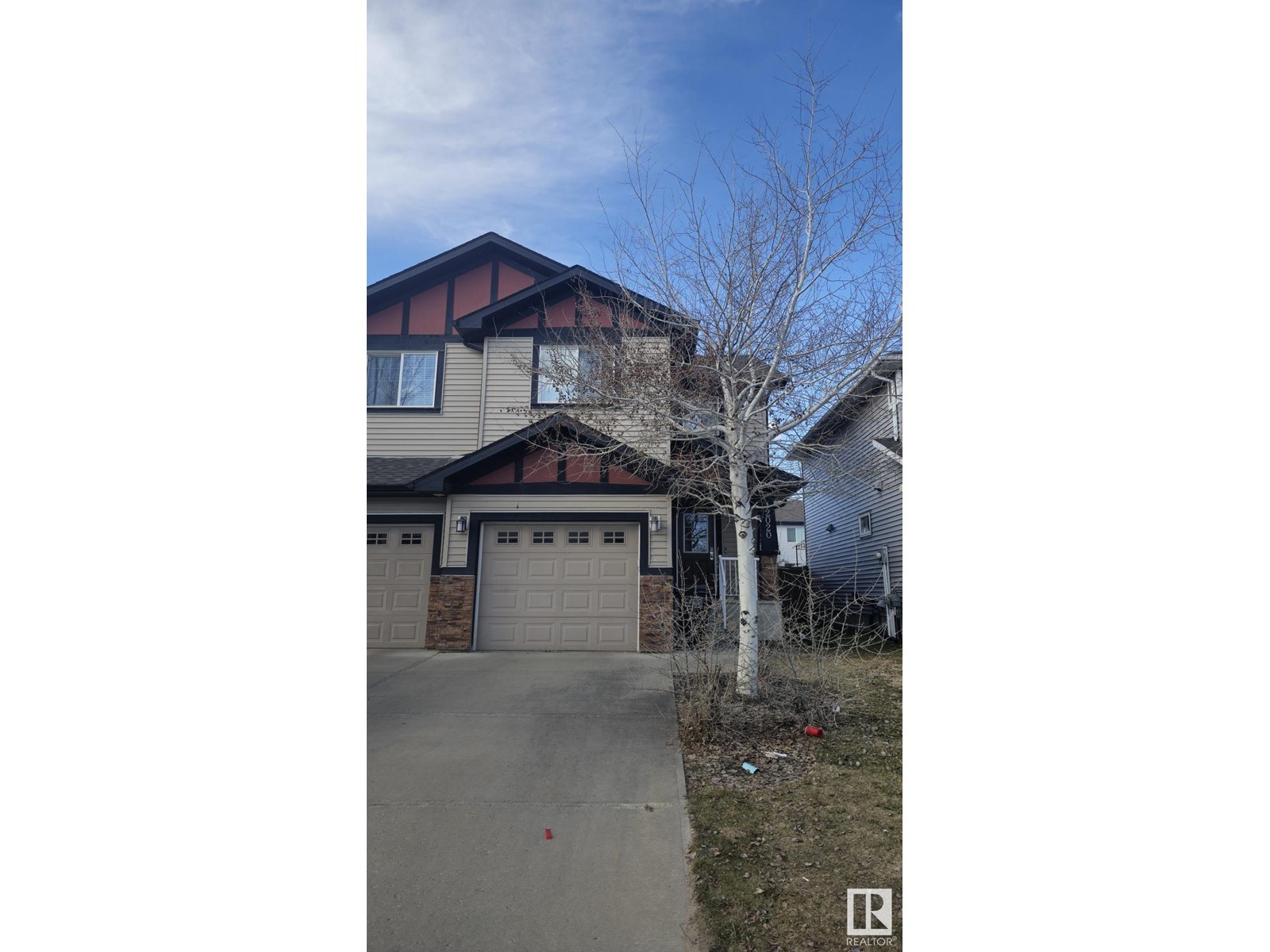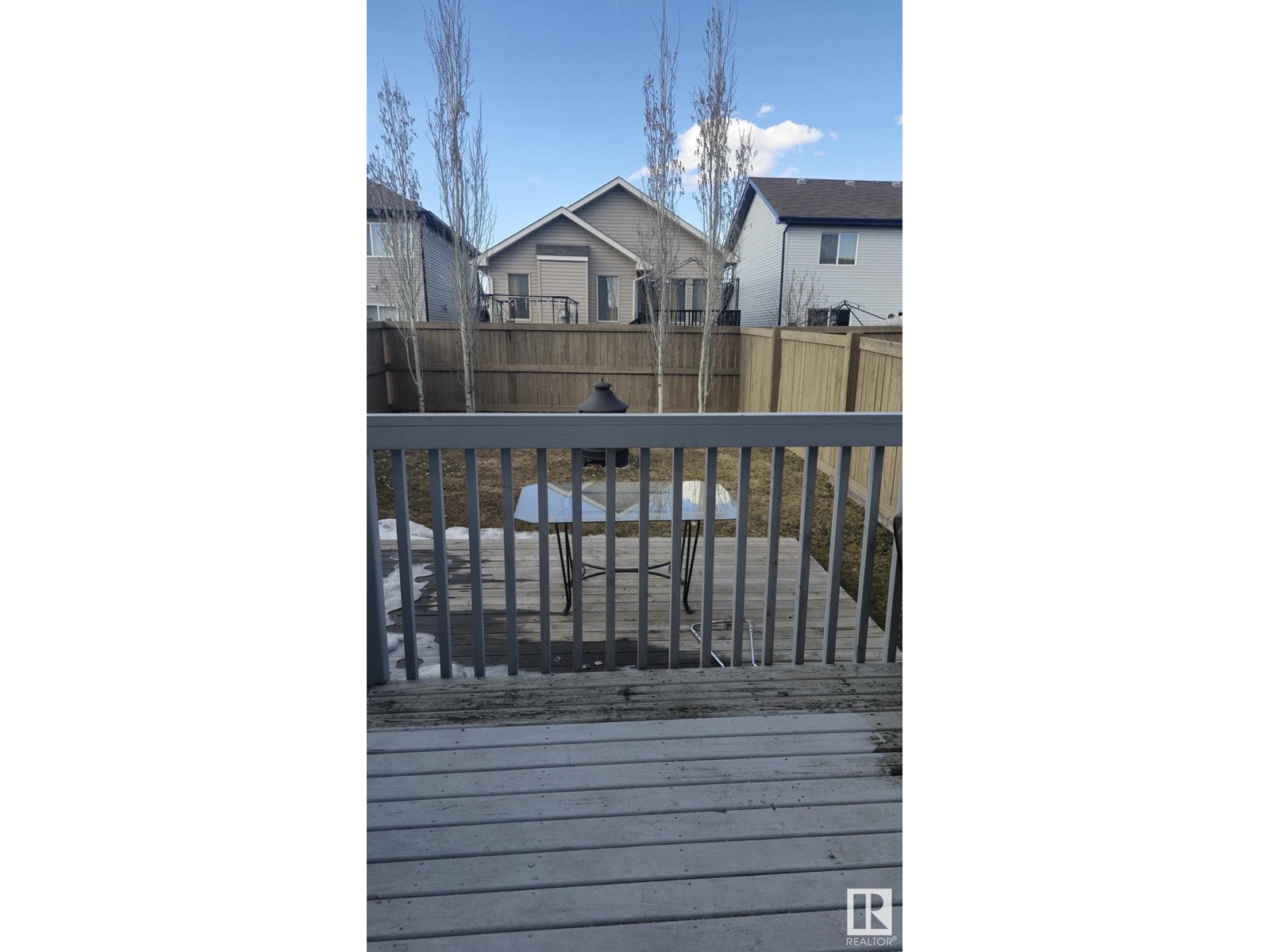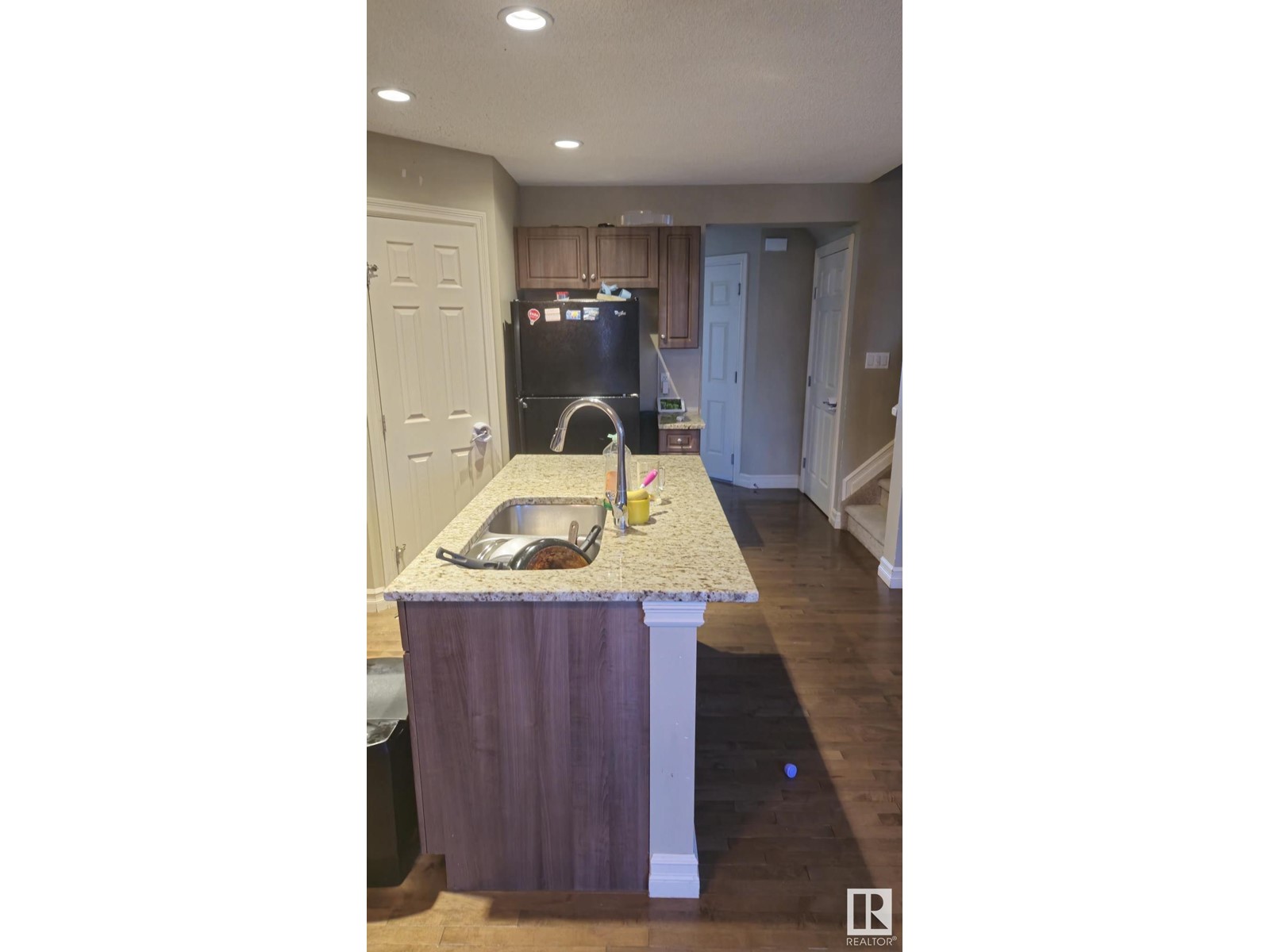12020 167b Nw Edmonton, Alberta T5X 0G6
3 Bedroom
3 Bathroom
1,320 ft2
Forced Air
$357,000
This two-story half duplex features an open-concept main floor with granite countertops, hardwood floors, corner gas fireplace, a convenient 2-piece bathroom and direct access to the single attached garage. and access to a fenced backyard with BBQ gas line. Upstairs offers a spacious primary suite with walk-in closet and ensuite, 2 more bedrooms, a full 4-piece bathroom, and upper-level laundry. Located near schools, parks, transit, and shopping—everything you need is close by! (id:61585)
Property Details
| MLS® Number | E4430138 |
| Property Type | Single Family |
| Neigbourhood | Rapperswill |
| Features | See Remarks |
Building
| Bathroom Total | 3 |
| Bedrooms Total | 3 |
| Basement Development | Unfinished |
| Basement Type | Full (unfinished) |
| Constructed Date | 2012 |
| Construction Style Attachment | Semi-detached |
| Half Bath Total | 1 |
| Heating Type | Forced Air |
| Stories Total | 2 |
| Size Interior | 1,320 Ft2 |
| Type | Duplex |
Parking
| Attached Garage |
Land
| Acreage | No |
| Fence Type | Fence |
| Size Irregular | 254.91 |
| Size Total | 254.91 M2 |
| Size Total Text | 254.91 M2 |
Rooms
| Level | Type | Length | Width | Dimensions |
|---|---|---|---|---|
| Main Level | Living Room | 3.17 m | 4.73 m | 3.17 m x 4.73 m |
| Main Level | Kitchen | 2.64 m | 3.45 m | 2.64 m x 3.45 m |
| Upper Level | Primary Bedroom | 3.28 m | 5.72 m | 3.28 m x 5.72 m |
| Upper Level | Bedroom 2 | 2.9 m | 4.03 m | 2.9 m x 4.03 m |
| Upper Level | Bedroom 3 | 2.86 m | 4.05 m | 2.86 m x 4.05 m |
Contact Us
Contact us for more information

Darshna Bhatt
Associate
darshnarealty.com/
www.facebook.com/darshnarealty
Century 21 Smart Realty
9130 34a Ave Nw
Edmonton, Alberta T6E 5P4
9130 34a Ave Nw
Edmonton, Alberta T6E 5P4
(780) 225-8899





