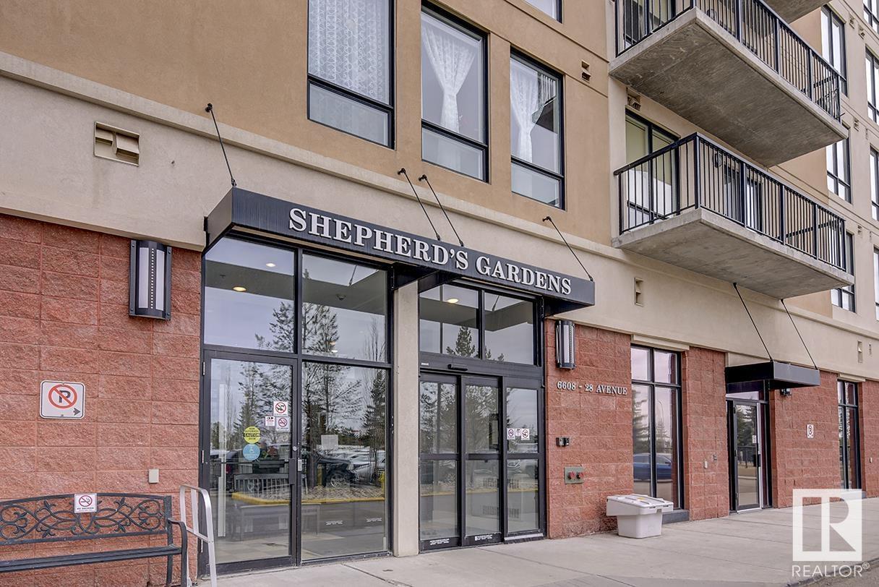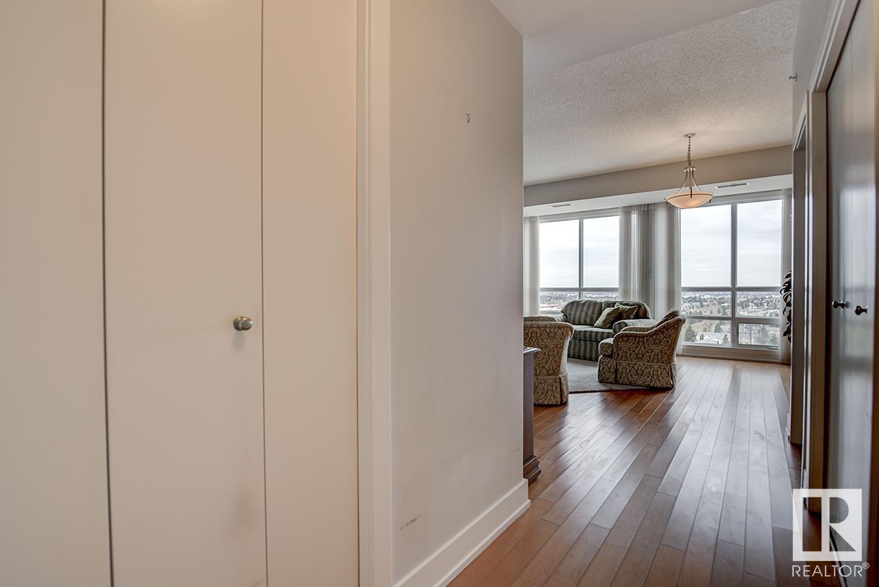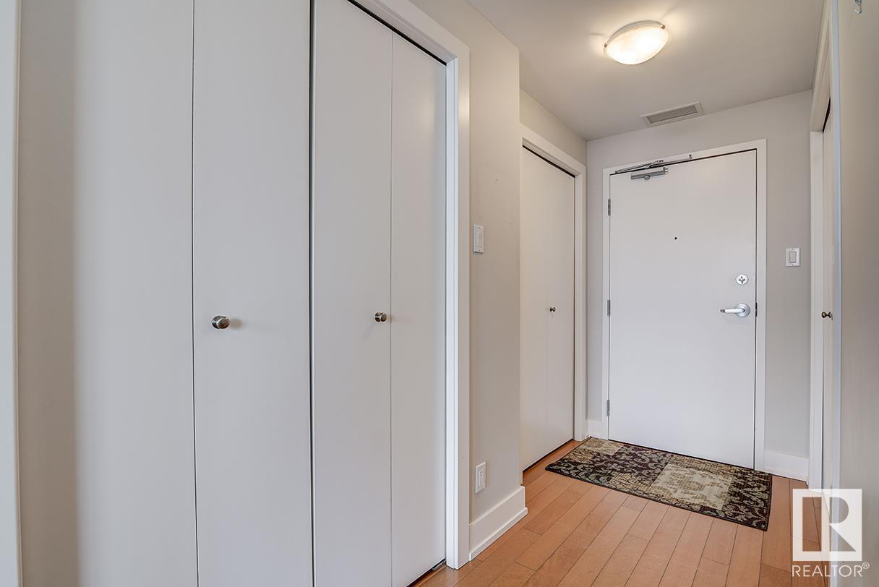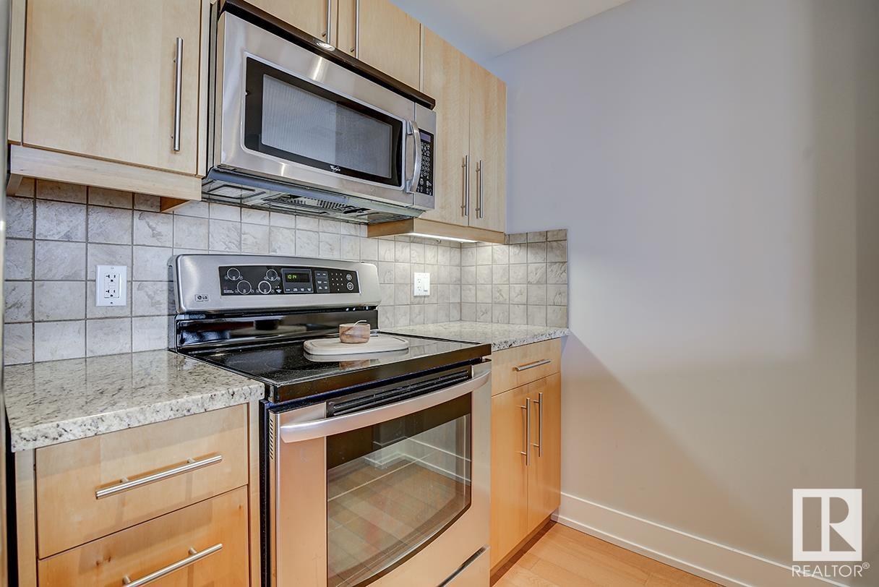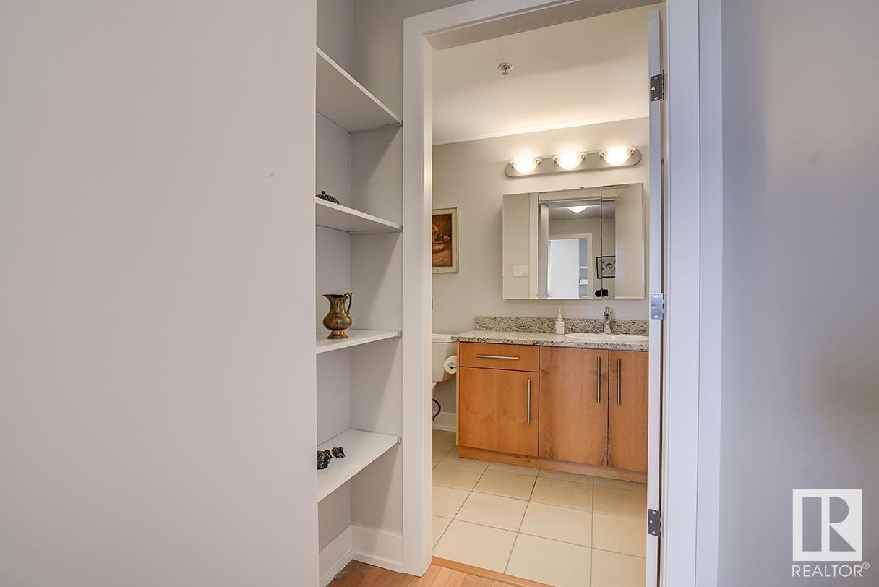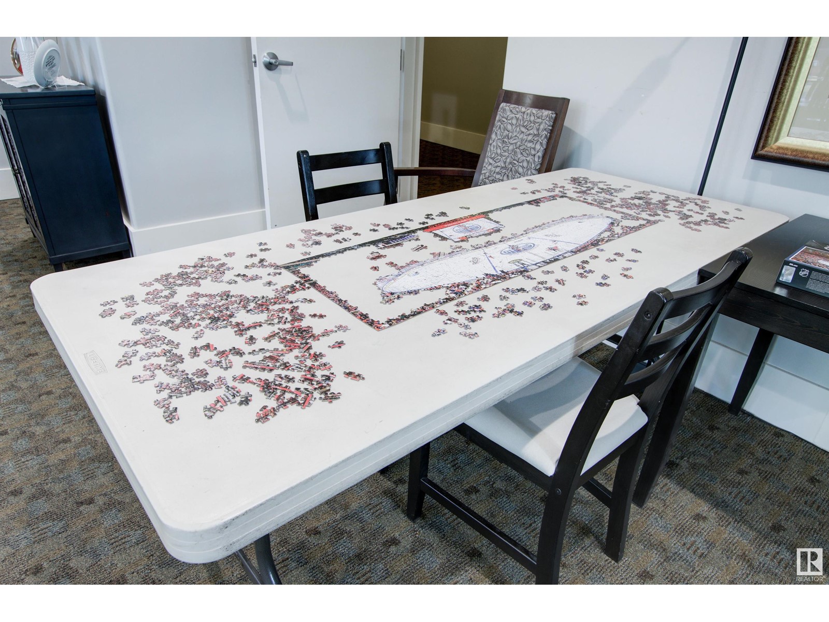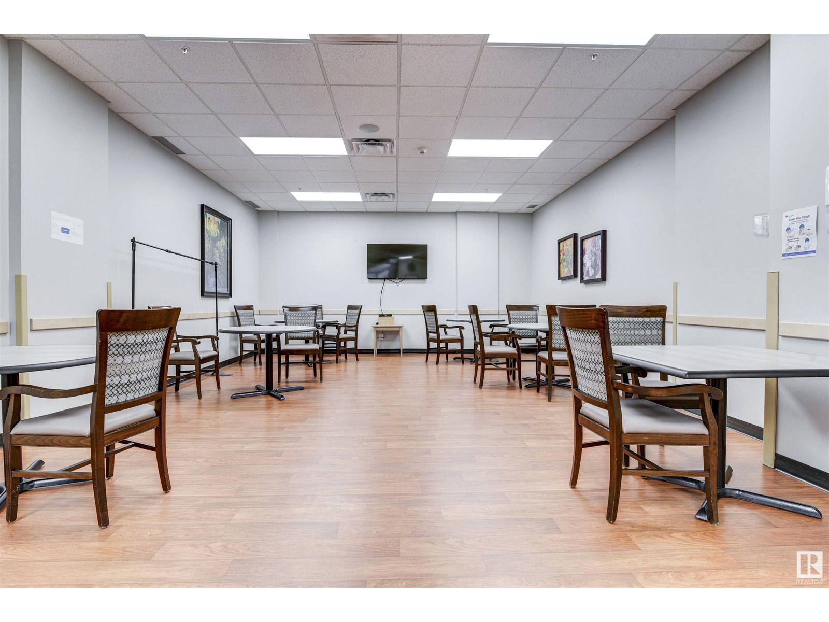#1203 6608 28 Av Nw Edmonton, Alberta T6K 2R1
$274,900Maintenance, Electricity, Exterior Maintenance, Heat, Insurance, Common Area Maintenance, Landscaping, Property Management, Other, See Remarks, Cable TV, Water
$520.69 Monthly
Maintenance, Electricity, Exterior Maintenance, Heat, Insurance, Common Area Maintenance, Landscaping, Property Management, Other, See Remarks, Cable TV, Water
$520.69 MonthlyWow! Beautiful views from this west facing open concept suite at Mill Woods Gardens (Adult Community). The kitchen is nicely laid out with Alderwood cabinets, granite countertops, under-cabinet lighting, stainless steel appliances (brand new dishwasher March 2025) & eat up breakfast bar. You can enjoy lots of natural light from the large windows in the living room/dining space - equipped with beautiful sheer vertical drapes. There is engineered wood flooring throughout the entire suite - no carpet! The bedroom has a separate den/office space and the bathroom has an extra large walk-in shower with 2 built-in seats. Added bonus's to this suite are the central a/c, extra high ceilings, in-suite laundry & heated underground parking. Residents of the building have access to the rooftop patio where they can garden or relax & enjoy the view of Millwoods park. There is also access to the social room, exercise room, library, guest suite, dining room and friendly HomeCare staff. (id:61585)
Property Details
| MLS® Number | E4427436 |
| Property Type | Single Family |
| Neigbourhood | Kameyosek |
| Amenities Near By | Airport, Golf Course, Playground, Public Transit, Shopping |
| Community Features | Public Swimming Pool |
| Features | No Animal Home, No Smoking Home |
| Parking Space Total | 1 |
Building
| Bathroom Total | 1 |
| Bedrooms Total | 1 |
| Appliances | Dishwasher, Garage Door Opener Remote(s), Garburator, Microwave Range Hood Combo, Refrigerator, Washer/dryer Stack-up, Stove, Window Coverings |
| Basement Type | None |
| Constructed Date | 2008 |
| Cooling Type | Central Air Conditioning |
| Fire Protection | Smoke Detectors, Sprinkler System-fire |
| Heating Type | Heat Pump |
| Size Interior | 820 Ft2 |
| Type | Apartment |
Parking
| Heated Garage | |
| Parkade | |
| Indoor | |
| Underground |
Land
| Acreage | No |
| Land Amenities | Airport, Golf Course, Playground, Public Transit, Shopping |
| Size Irregular | 33.64 |
| Size Total | 33.64 M2 |
| Size Total Text | 33.64 M2 |
Rooms
| Level | Type | Length | Width | Dimensions |
|---|---|---|---|---|
| Main Level | Living Room | 5.81 m | 5.64 m | 5.81 m x 5.64 m |
| Main Level | Dining Room | 2.26 m | 1.2 m | 2.26 m x 1.2 m |
| Main Level | Kitchen | 3.09 m | 2.89 m | 3.09 m x 2.89 m |
| Main Level | Den | 2.82 m | 1.63 m | 2.82 m x 1.63 m |
| Main Level | Primary Bedroom | 3.33 m | 2.64 m | 3.33 m x 2.64 m |
| Main Level | Laundry Room | 1.62 m | 0.83 m | 1.62 m x 0.83 m |
Contact Us
Contact us for more information

Connie Barnes
Associate
(780) 436-6178
www.homesandgardensrealestate.com/
www.linkedin.com/in/connie-barnes-31895592
3659 99 St Nw
Edmonton, Alberta T6E 6K5
(780) 436-1162
(780) 436-6178
Tennille M. Sydor
Associate
(780) 436-6178
3659 99 St Nw
Edmonton, Alberta T6E 6K5
(780) 436-1162
(780) 436-6178
